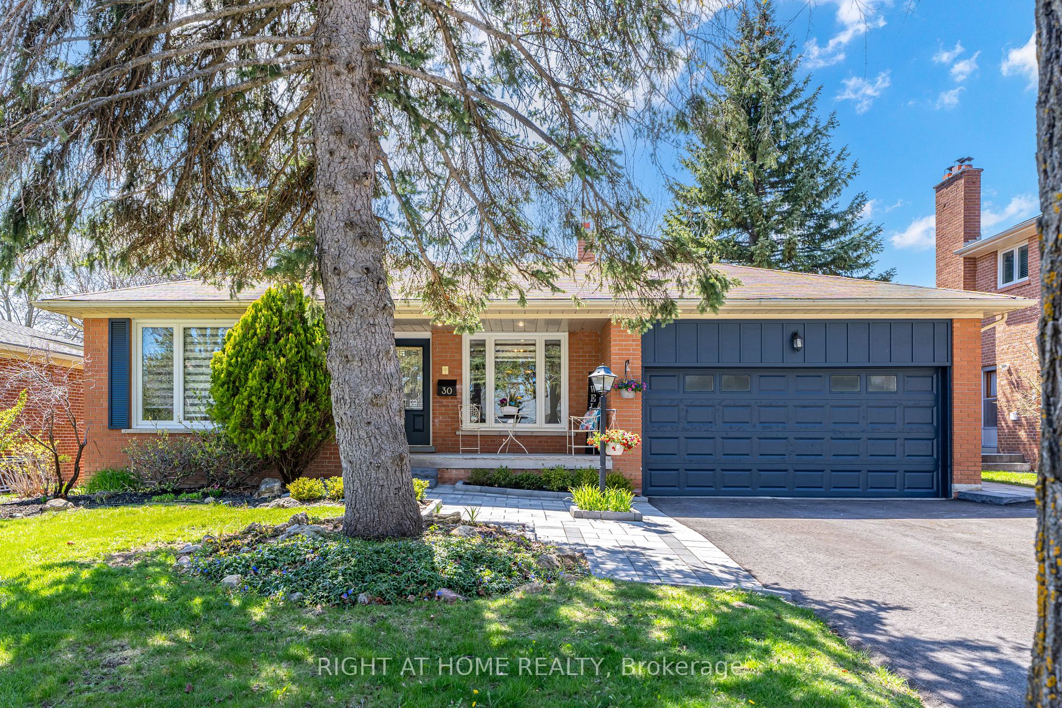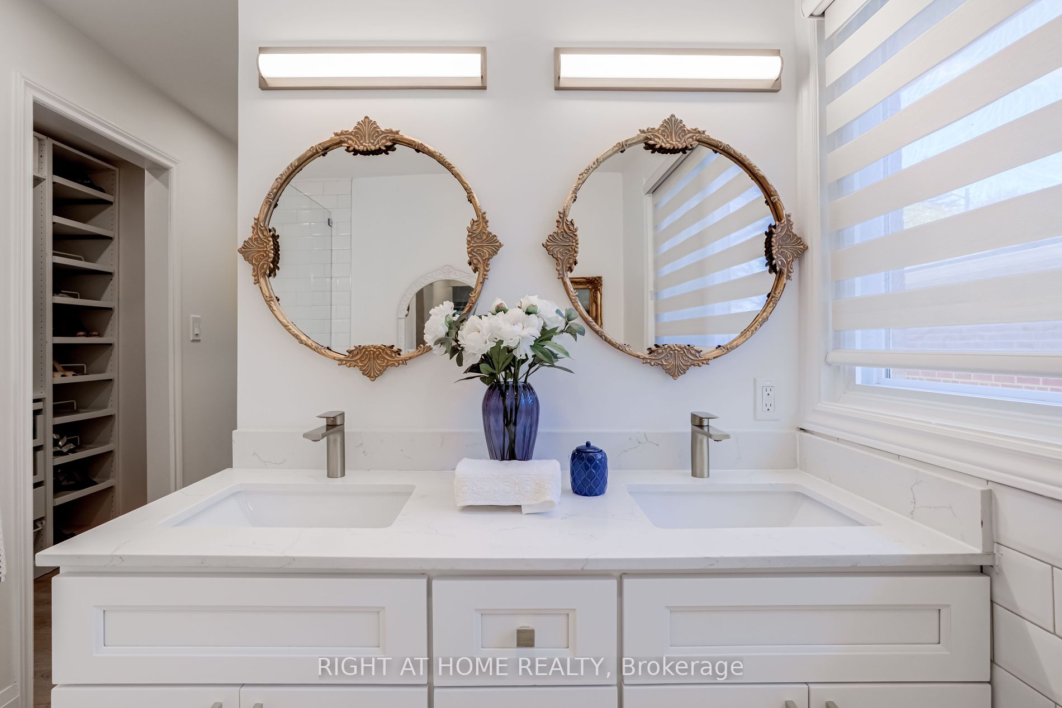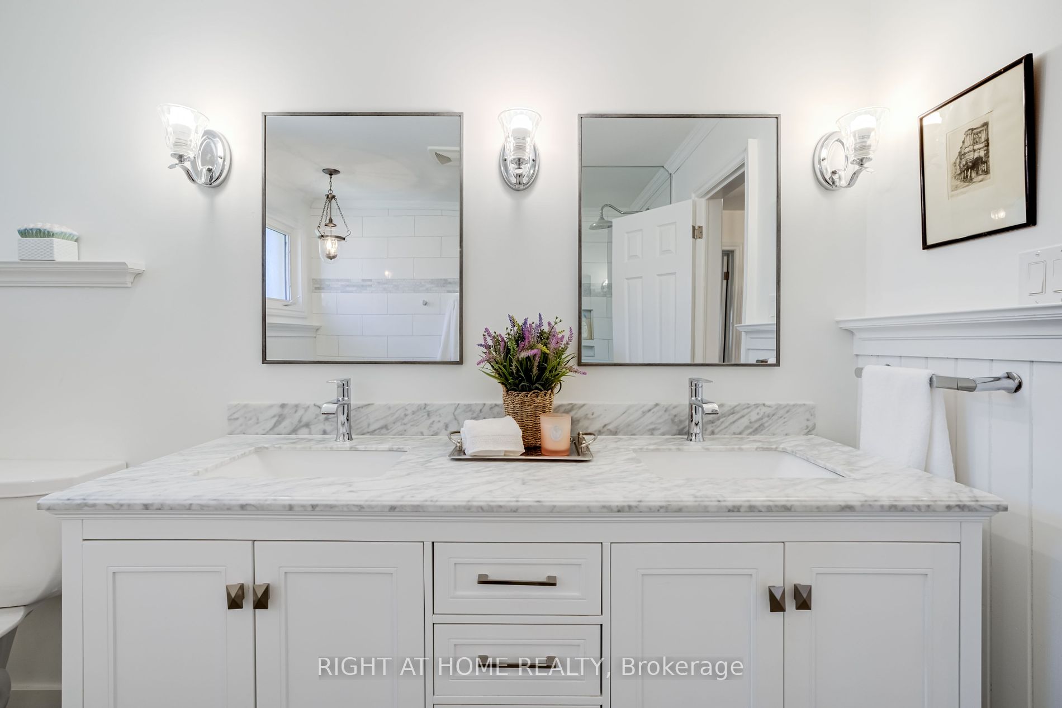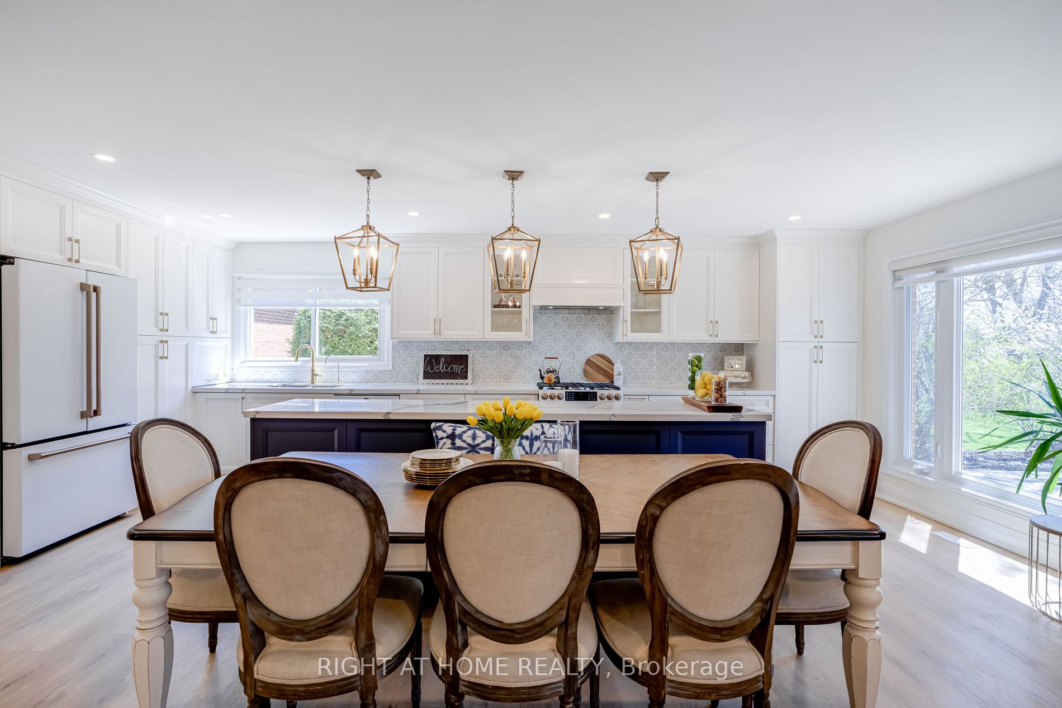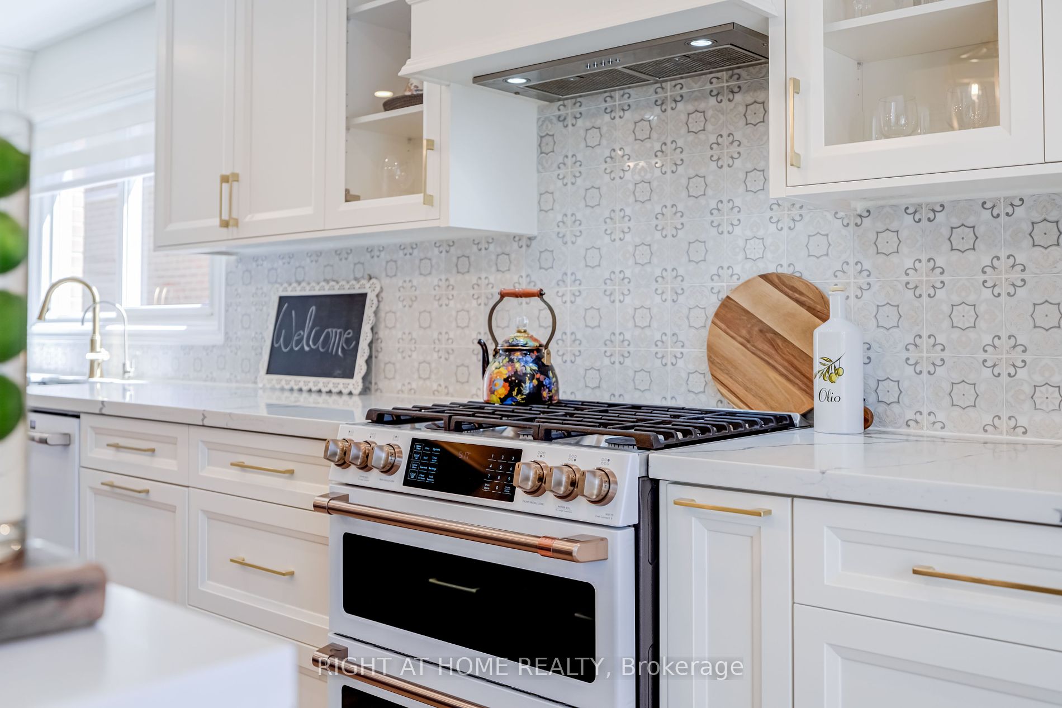$2,098,888
Available - For Sale
Listing ID: N8275056
30 Squire Baker's Lane , Markham, L3P 3G9, Ontario
| In the heart of Markham, a home rarely offered on the ravine side of the street. Fully renovated from top to bottom in 2021, with a sunroom addition overlooking the ravine, this luxurious and comfortable home offers 2 master bedrooms with spacious closets and ensuites. The main living space features a beautiful kitchen with high end appliances, custom cabinetry incorporates ample storage for pantry, a massive custom island with beverage fridge and microwave, designated coffee/tea area with its own water access, open space for entertaining, and huge windows reveal spectacular views of the ravine. The backyard offers access to trails that lead to the Rouge River and Milne conservation park. All entrances with custom built in cabinetry for plenty of storage. All new floors and upgraded fixtures in living spaces. Enjoy breakfast in your warm bright sunroom at the custom built in dinette while you enjoy the peaceful views of the ravine. Hundreds of thousands spent on renovations and outdoor landscaping. |
| Price | $2,098,888 |
| Taxes: | $7018.00 |
| Address: | 30 Squire Baker's Lane , Markham, L3P 3G9, Ontario |
| Lot Size: | 60.00 x 120.00 (Feet) |
| Directions/Cross Streets: | Wootten Way & Major Buttons |
| Rooms: | 10 |
| Rooms +: | 2 |
| Bedrooms: | 4 |
| Bedrooms +: | |
| Kitchens: | 1 |
| Family Room: | Y |
| Basement: | Finished |
| Property Type: | Detached |
| Style: | Backsplit 4 |
| Exterior: | Brick |
| Garage Type: | Attached |
| (Parking/)Drive: | Private |
| Drive Parking Spaces: | 6 |
| Pool: | None |
| Fireplace/Stove: | Y |
| Heat Source: | Gas |
| Heat Type: | Forced Air |
| Central Air Conditioning: | Central Air |
| Sewers: | Sewers |
| Water: | Municipal |
$
%
Years
This calculator is for demonstration purposes only. Always consult a professional
financial advisor before making personal financial decisions.
| Although the information displayed is believed to be accurate, no warranties or representations are made of any kind. |
| RIGHT AT HOME REALTY |
|
|

Marjan Heidarizadeh
Sales Representative
Dir:
416-400-5987
Bus:
905-456-1000
| Virtual Tour | Book Showing | Email a Friend |
Jump To:
At a Glance:
| Type: | Freehold - Detached |
| Area: | York |
| Municipality: | Markham |
| Neighbourhood: | Sherwood-Amberglen |
| Style: | Backsplit 4 |
| Lot Size: | 60.00 x 120.00(Feet) |
| Tax: | $7,018 |
| Beds: | 4 |
| Baths: | 4 |
| Fireplace: | Y |
| Pool: | None |
Locatin Map:
Payment Calculator:

