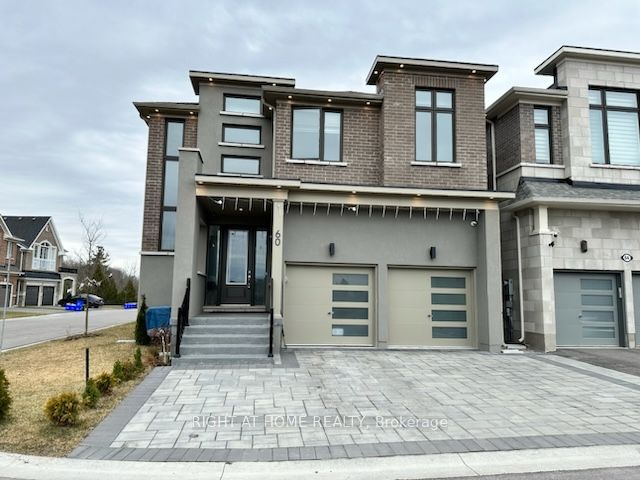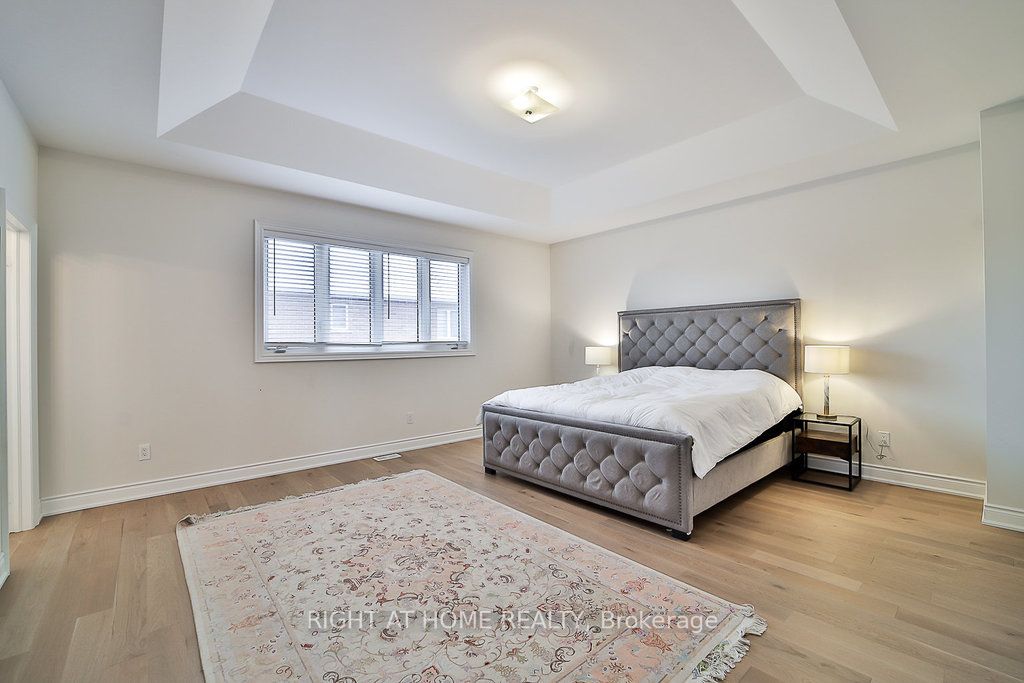$1,888,888
Available - For Sale
Listing ID: N8275392
60 Maple Fields Circ , Aurora, L4G 3X6, Ontario
| Discover tranquility in this new & move in ready home in the picturesque community. Built by a reputable builder in 2020. Tasteful upgrades and finishes throughout, High end Bosch kitchen appliances, hardwood floorings, wainscotting throughout, up to ceiling upgraded kitchen cabinets, California shutters, custom built-in cabinets & mantle, CCTV security cameras, 10ft high ceiling on main & 9ft ceiling upgraded on 2nd floor, upgraded bathrooms, finished basement with separate entrance, 2 car garage with high ceilings, new upgraded interlocked driveway, upgraded exterior stucco with pot lights, upgraded top of the line central HVAC system w two stage heating by Daikin, Nest thermostat, ESA approved EV charging. Close to Hillcrest and Upper Canada Malls, near high- ranking public schools, 5 min to Aurora GO stn and 10 min to HWY 404 and 400. Furnitures for sale as sellers are relocating. *Please Watch Attached Virtual Tour Video*. |
| Extras: Fridge, Stove, Dishwasher, Oven, Microwave, Washer & Dryer, Window Shutters and Light fixtures |
| Price | $1,888,888 |
| Taxes: | $8113.38 |
| Address: | 60 Maple Fields Circ , Aurora, L4G 3X6, Ontario |
| Lot Size: | 48.11 x 105.08 (Feet) |
| Directions/Cross Streets: | Yonge & Bloomington |
| Rooms: | 9 |
| Rooms +: | 3 |
| Bedrooms: | 4 |
| Bedrooms +: | 1 |
| Kitchens: | 1 |
| Family Room: | Y |
| Basement: | Apartment, Finished |
| Property Type: | Detached |
| Style: | 2-Storey |
| Exterior: | Brick, Stucco/Plaster |
| Garage Type: | Attached |
| (Parking/)Drive: | Pvt Double |
| Drive Parking Spaces: | 3 |
| Pool: | None |
| Fireplace/Stove: | Y |
| Heat Source: | Gas |
| Heat Type: | Forced Air |
| Central Air Conditioning: | Central Air |
| Laundry Level: | Upper |
| Sewers: | Sewers |
| Water: | Municipal |
$
%
Years
This calculator is for demonstration purposes only. Always consult a professional
financial advisor before making personal financial decisions.
| Although the information displayed is believed to be accurate, no warranties or representations are made of any kind. |
| RIGHT AT HOME REALTY |
|
|

Marjan Heidarizadeh
Sales Representative
Dir:
416-400-5987
Bus:
905-456-1000
| Virtual Tour | Book Showing | Email a Friend |
Jump To:
At a Glance:
| Type: | Freehold - Detached |
| Area: | York |
| Municipality: | Aurora |
| Neighbourhood: | Aurora Estates |
| Style: | 2-Storey |
| Lot Size: | 48.11 x 105.08(Feet) |
| Tax: | $8,113.38 |
| Beds: | 4+1 |
| Baths: | 5 |
| Fireplace: | Y |
| Pool: | None |
Locatin Map:
Payment Calculator:


























