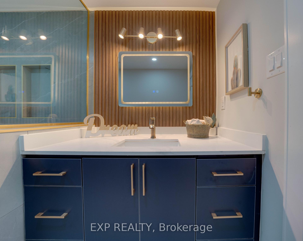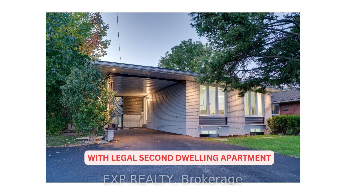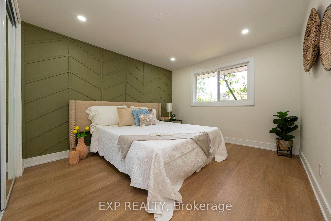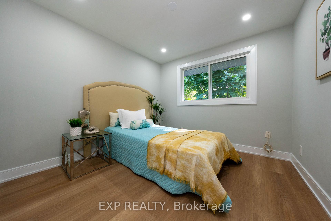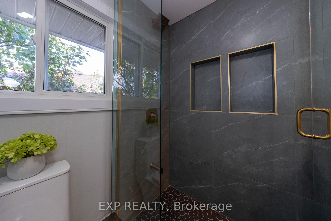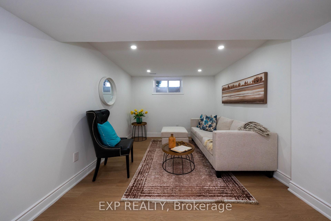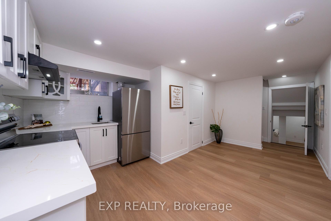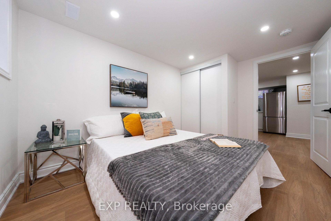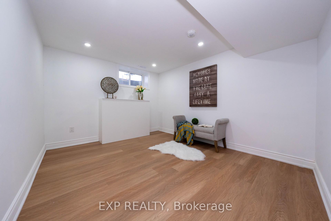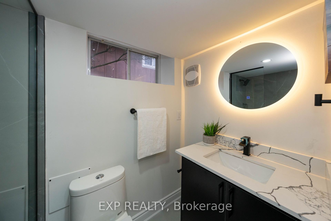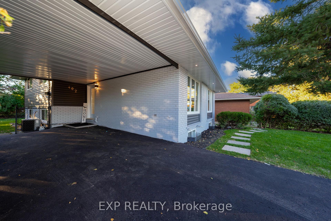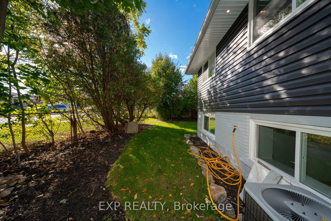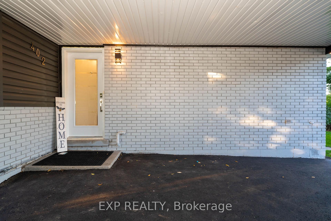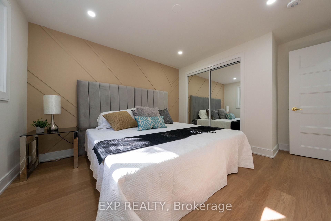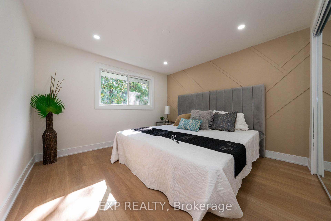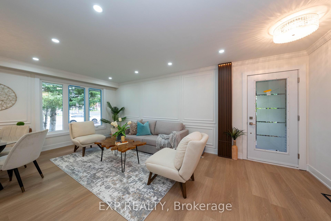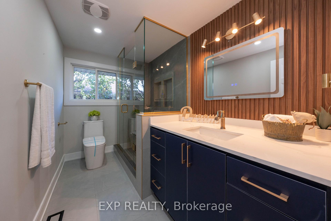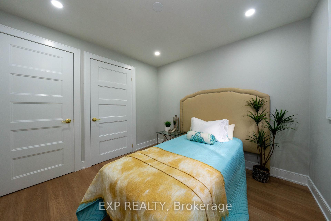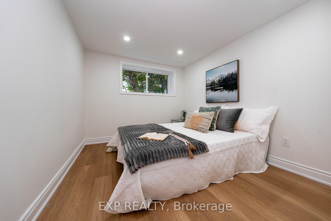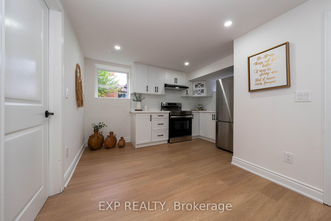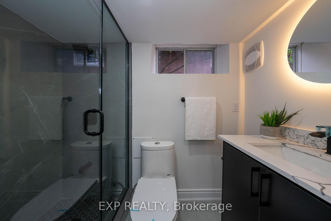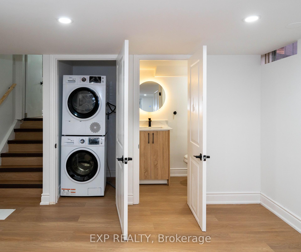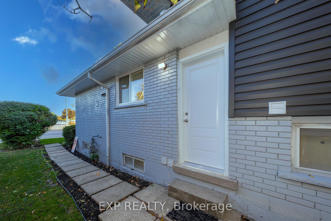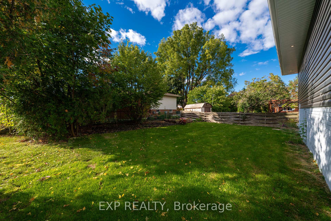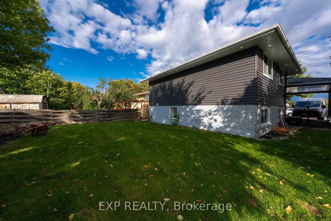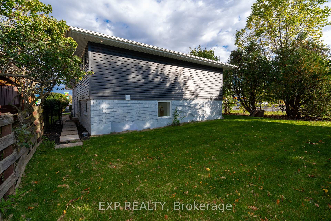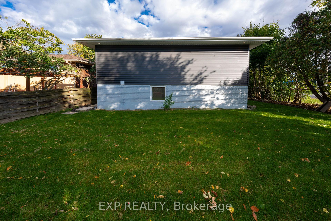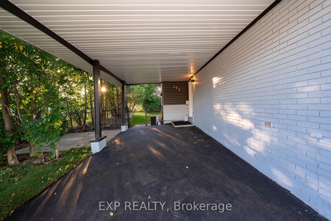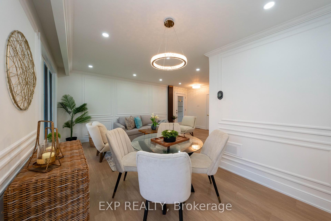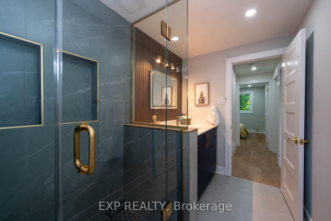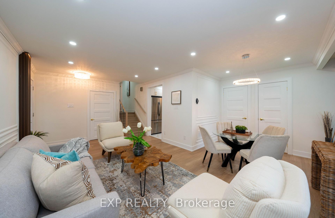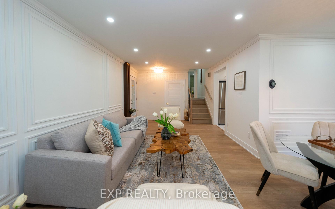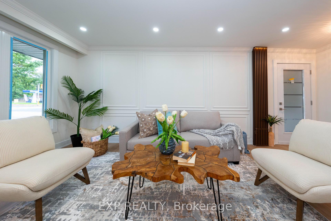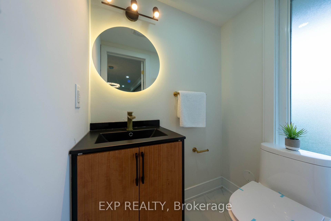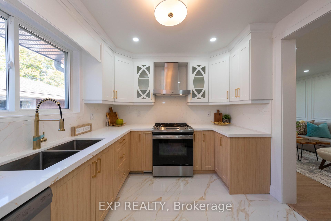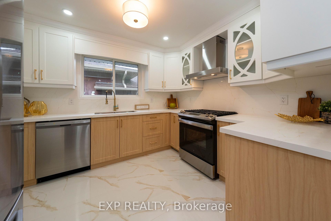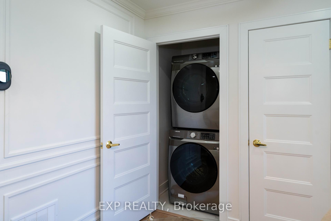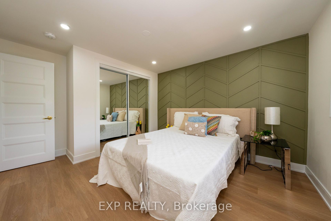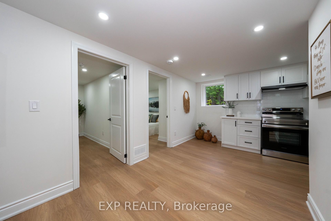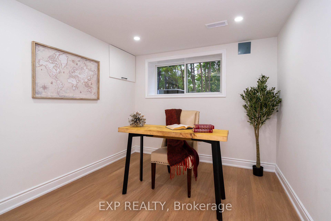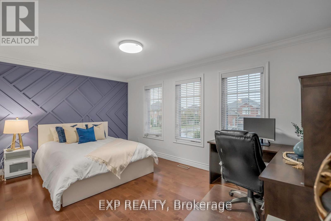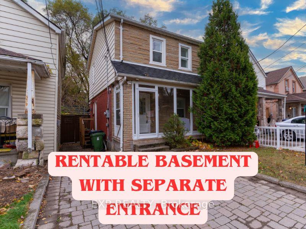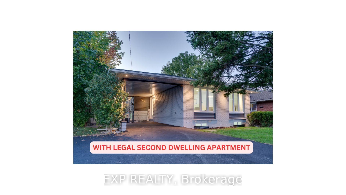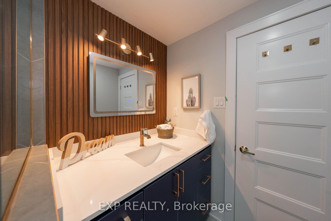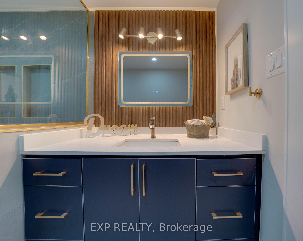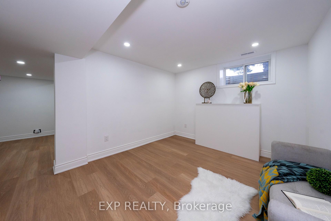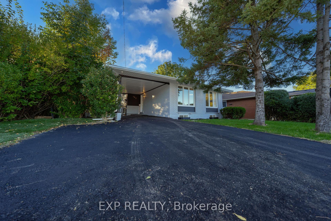$949,900
Available - For Sale
Listing ID: X10431274
402 Upper Paradise Rd , Hamilton, L9C 5E1, Ontario
| ***ATTACHED FEATURE SHEET & VALUE SHEET***(Check Attachments). --------- Experience the luxury living at a great location in Hamilton Mountain's prestigious community in Westcliffe and only 1 KM away from ANCASTER. TURNKEY stunning corner 3 + 3 Bed 4 Bath Detached Backslipt House with ***CAD 150,000*** worth of UPGRADES and perfect of FIRST TIME HOME BUYERS or INVESTORS, is build with Luxurious upgrades, ***LIVING ROOM, KITCHEN, CUSTOM MADE AESTHETICALLY BEAUTIFUL WASHROOMS***, and ***LEGAL SECOND DWELLING*** unit approx. 1000 sqft. with separate entrance offer great potential of ***RENTAL INCOME WORTH $2500/MONTH***. ***5 MINS DRIVE TO MOHAWK COLLEGE, ST JOSEPH RESEARCH CENTRE, ST JOSEPH HOSPITAL and OTHER STUDENT COLLEGES AND CAMPUSES***, leads to ***HIGH RENTAL DEMAND AND EASY COMMUTE TO DOWNTOWN TORONTO***. ***GROCERY (Food Basics), BANKS (CIBC & BMO), GOOD RATED SCHOOL (REGINA MUNDI CATHOLIC SCHOOL)***, Home Hardware, Dollarama, and all other basic amenities are ***JUST ACROSS THE HOUSE***. This corner house on a huge lot offers great curb appeal and bigger frontage of the house. ***HOUSE IS UPGRADED*** with ***BRAND NEW PLUMBING, ELECTRIC WIRING, ELECTRIC PANEL UPGRADE, WINDOWS, INTERIOR AND EXTERIOR DOORS, WASHROOMS, DRIVEWAY, LANDSCAPING** AND MUCH MORE, are just few of the amazing things to know. All ***MECHANICAL APPLIANCES i.e., HVAC System, AIR PURIFIER, AIR CONDITIONER, WATER SOFTNER are JUST 2 YEARS OLD and ROOF IS approx. 5 YEARS OLD***. THE House is perfect for ***LIVE, WORK and RENT*** and has further immense potential to either create an additional garden suite or it's FUNCTIONAL Layout and Structure can be ***LEVERAGED FOR RE-ZONING*** it for ***COMMERCIAL USAGE***. FOR INVESTORS, THE PROPERTY WILL CASHFLOW (+) even in TODAY's MARKET, if BOTH THE UNITS ARE RENTED. |
| Price | $949,900 |
| Taxes: | $4359.78 |
| Address: | 402 Upper Paradise Rd , Hamilton, L9C 5E1, Ontario |
| Lot Size: | 62.00 x 104.25 (Feet) |
| Directions/Cross Streets: | Mohawk Rd W/Upper Paradise Rd |
| Rooms: | 12 |
| Bedrooms: | 3 |
| Bedrooms +: | 3 |
| Kitchens: | 2 |
| Family Room: | Y |
| Basement: | Finished, Full |
| Approximatly Age: | 51-99 |
| Property Type: | Detached |
| Style: | Backsplit 4 |
| Exterior: | Brick |
| Garage Type: | Carport |
| (Parking/)Drive: | Private |
| Drive Parking Spaces: | 1 |
| Pool: | None |
| Approximatly Age: | 51-99 |
| Approximatly Square Footage: | 1500-2000 |
| Property Features: | Place Of Wor, Public Transit, School |
| Fireplace/Stove: | N |
| Heat Source: | Gas |
| Heat Type: | Forced Air |
| Central Air Conditioning: | Central Air |
| Laundry Level: | Main |
| Elevator Lift: | N |
| Sewers: | Sewers |
| Water: | Municipal |
| Utilities-Hydro: | Y |
| Utilities-Gas: | Y |
$
%
Years
This calculator is for demonstration purposes only. Always consult a professional
financial advisor before making personal financial decisions.
| Although the information displayed is believed to be accurate, no warranties or representations are made of any kind. |
| EXP REALTY |
|
|

Marjan Heidarizadeh
Sales Representative
Dir:
416-400-5987
Bus:
905-456-1000
| Virtual Tour | Book Showing | Email a Friend |
Jump To:
At a Glance:
| Type: | Freehold - Detached |
| Area: | Hamilton |
| Municipality: | Hamilton |
| Neighbourhood: | Westcliffe |
| Style: | Backsplit 4 |
| Lot Size: | 62.00 x 104.25(Feet) |
| Approximate Age: | 51-99 |
| Tax: | $4,359.78 |
| Beds: | 3+3 |
| Baths: | 4 |
| Fireplace: | N |
| Pool: | None |
Locatin Map:
Payment Calculator:

