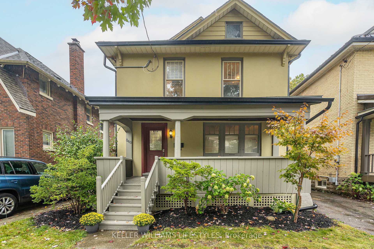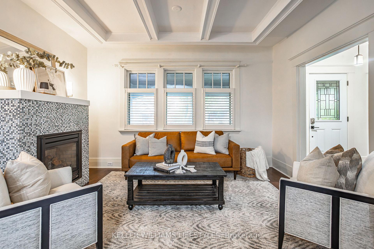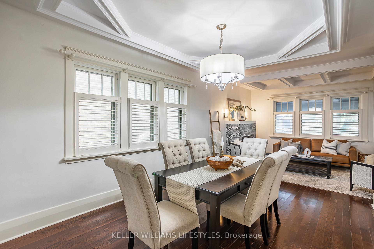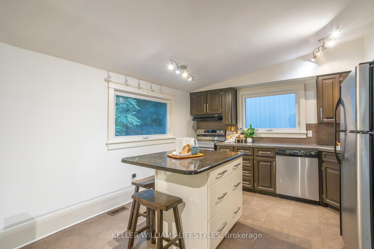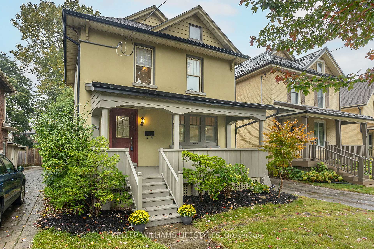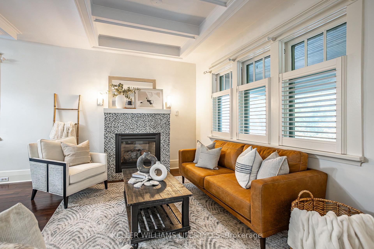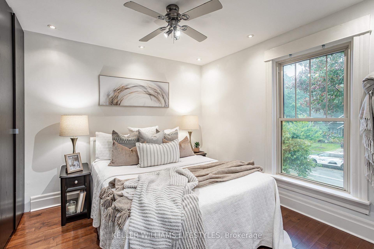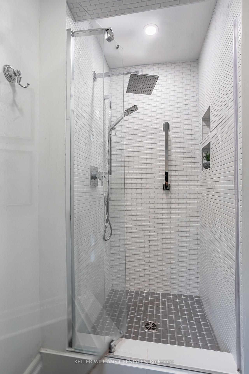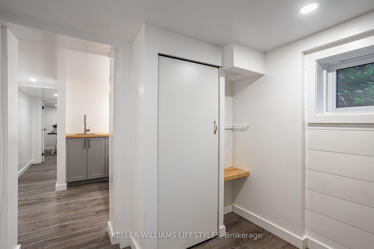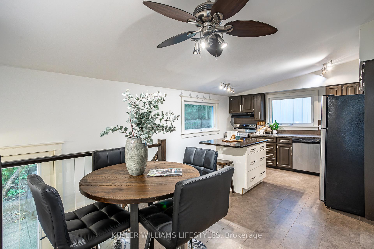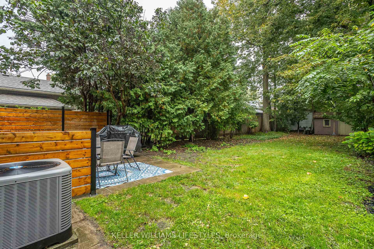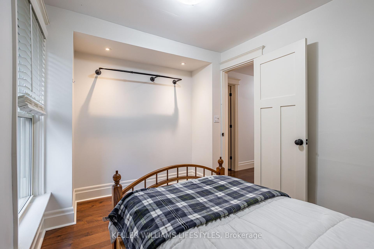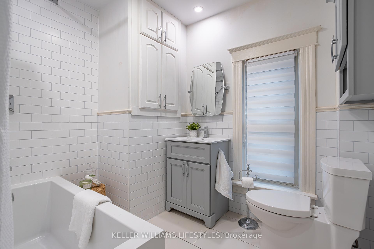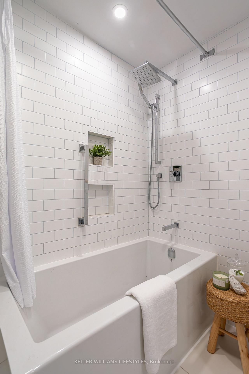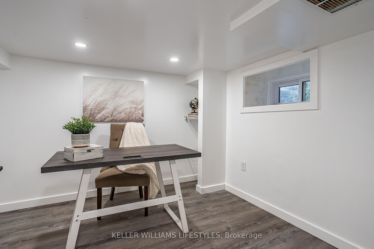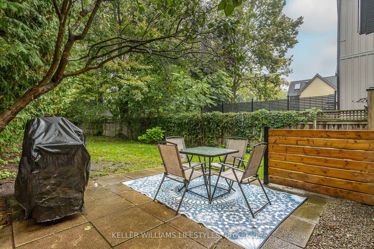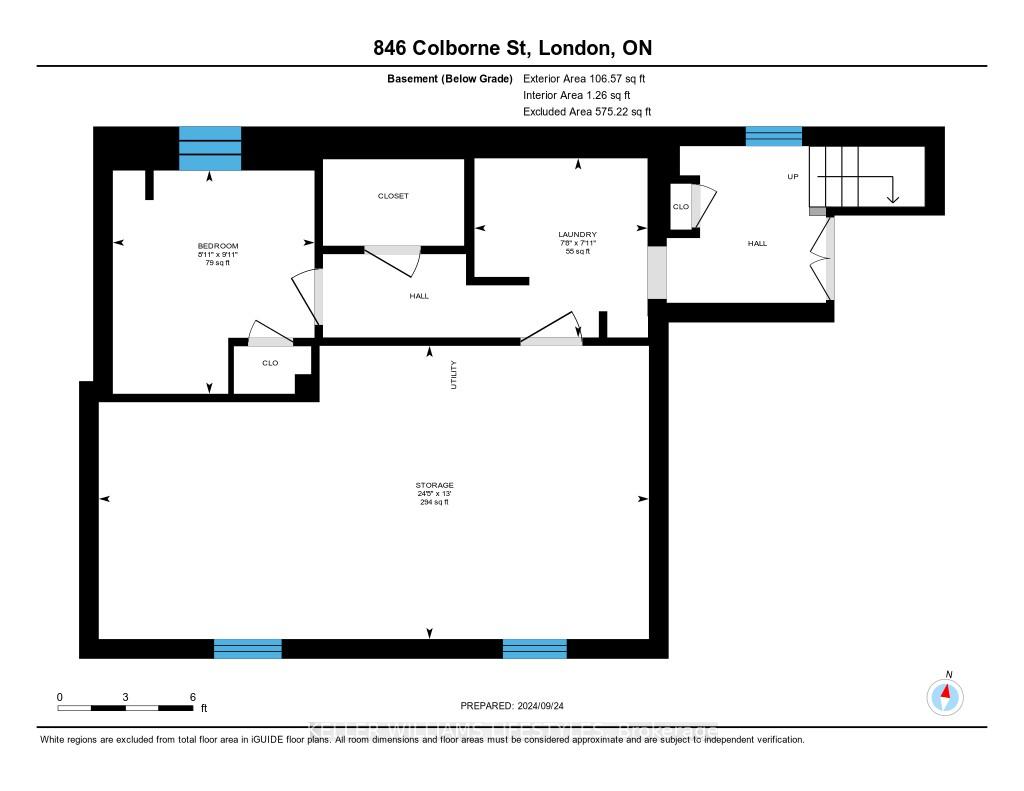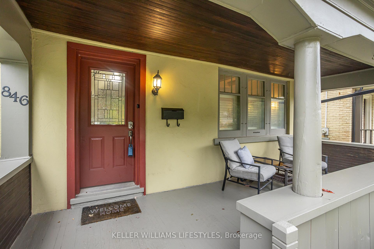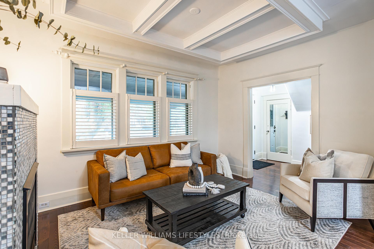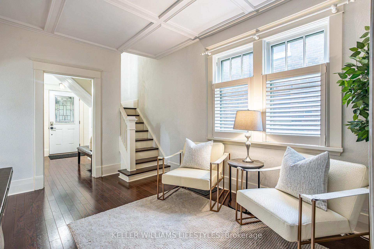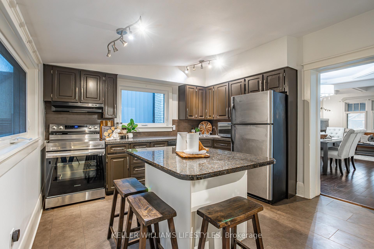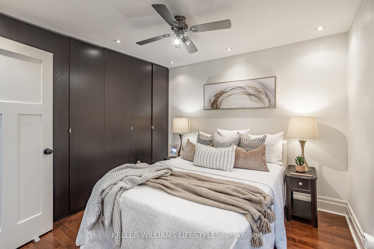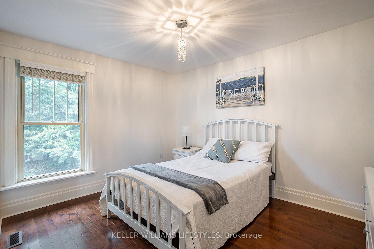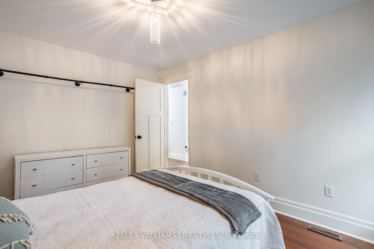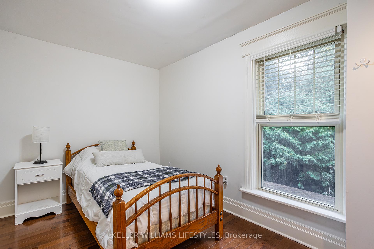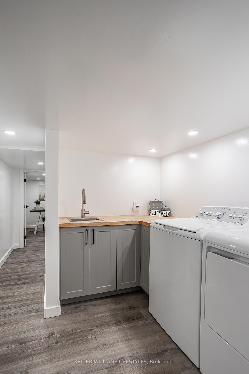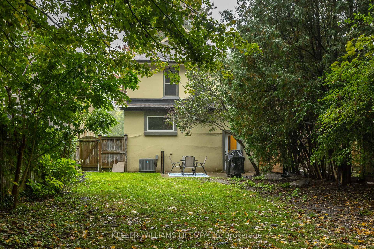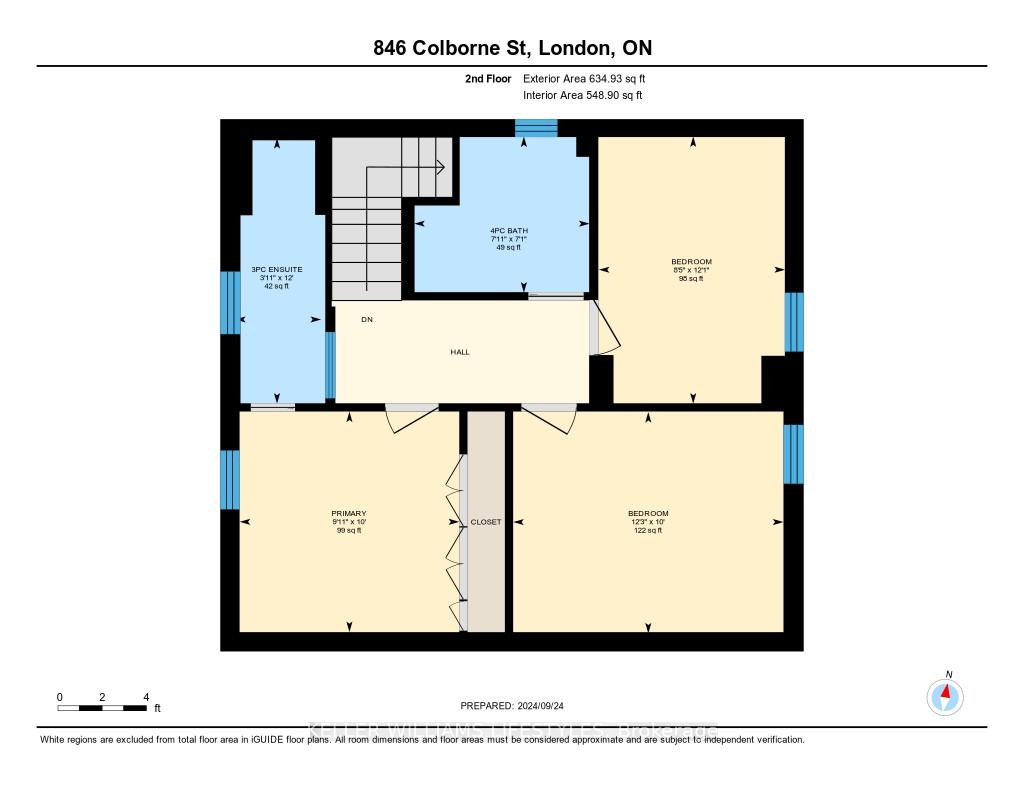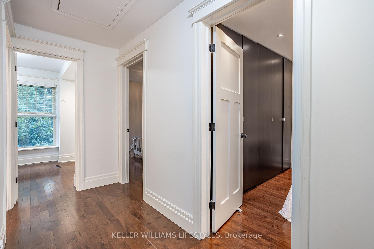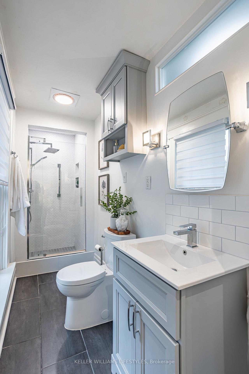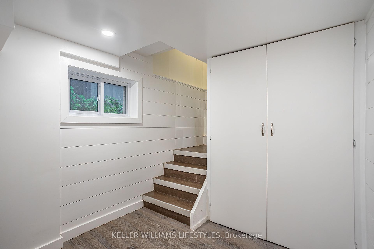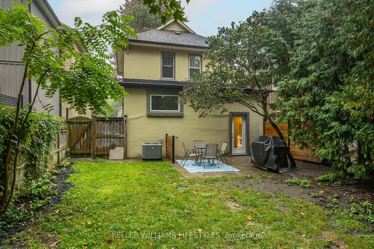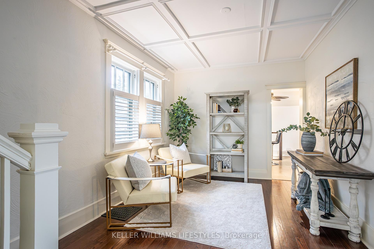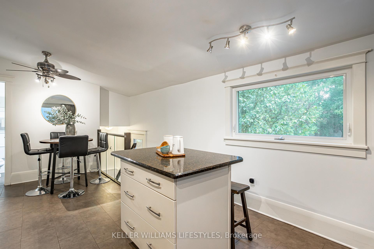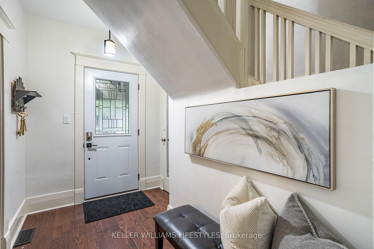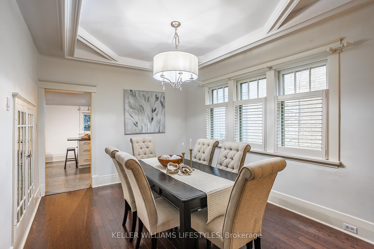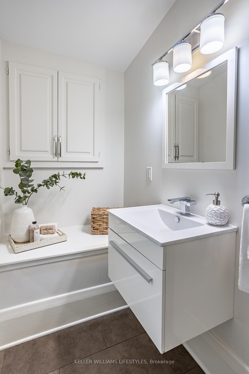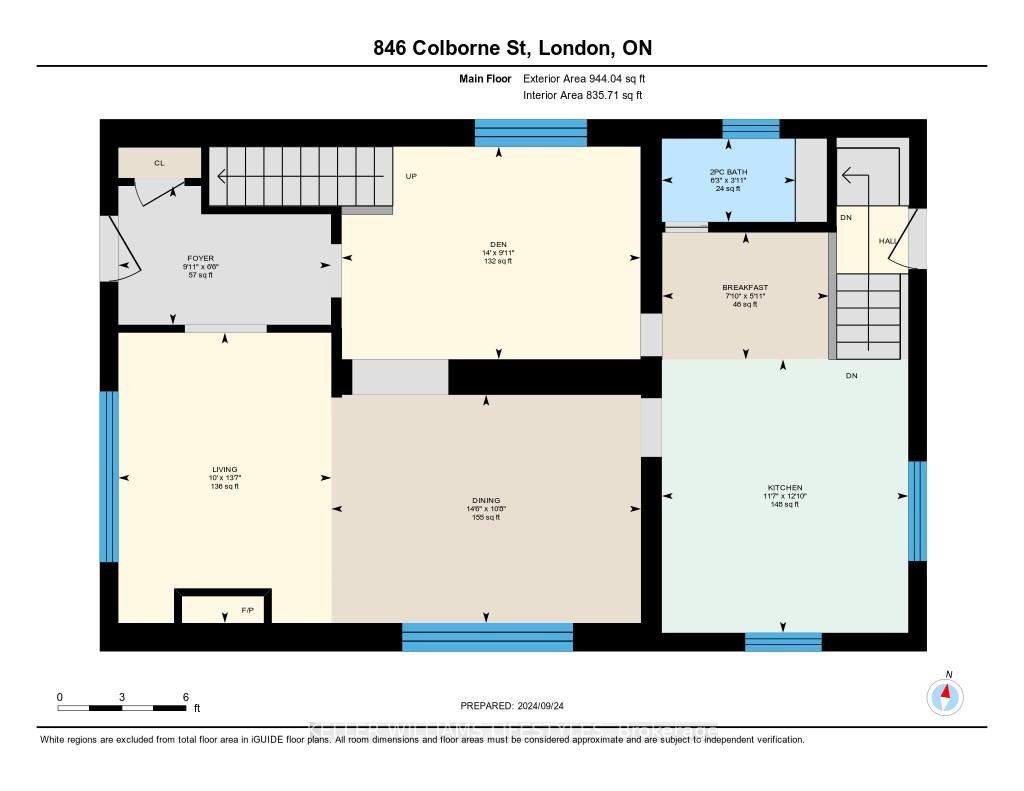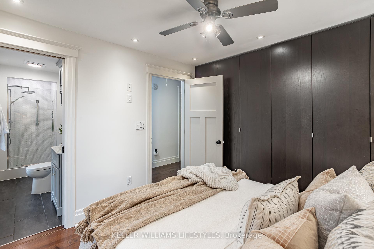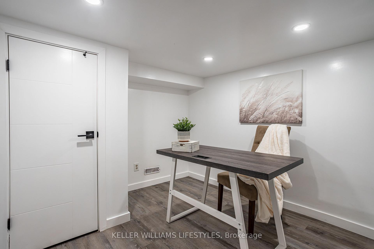$735,000
Available - For Sale
Listing ID: X10406464
846 Colborne St , London, N6A 4A2, Ontario
| Stunning 3-Bed, 2.5-Bath home in Old North! This charming home offers a perfect blend of modern updates and classic comfort. The main level features a cozy living room, a spacious dining area, and kitchen complete with an eating area and a new stove (2023). The finished basement (2022) adds valuable space with an office, plenty of storage, updated lighting and wiring, and windows. Additionally, new insulation was installed throughout the entire home, including the basement and attic (2022), ensuring energy efficiency. The bedrooms are generously sized, with the primary suite featuring an ensuite bathroom. The private backyard provides a peaceful retreat. Updated eavestrough, soffit, and downspouts (2022). Located in one of the top neighbourhoods in London close to excellent schools and various amenities, this is a property you wont want to miss! |
| Price | $735,000 |
| Taxes: | $4939.62 |
| Assessment: | $314000 |
| Assessment Year: | 2024 |
| Address: | 846 Colborne St , London, N6A 4A2, Ontario |
| Lot Size: | 33.58 x 149.00 (Feet) |
| Directions/Cross Streets: | South of Grosvenor on Colborne |
| Rooms: | 5 |
| Rooms +: | 3 |
| Bedrooms: | 3 |
| Bedrooms +: | |
| Kitchens: | 1 |
| Family Room: | Y |
| Basement: | Part Fin |
| Approximatly Age: | 100+ |
| Property Type: | Detached |
| Style: | 2-Storey |
| Exterior: | Stucco/Plaster |
| Garage Type: | None |
| (Parking/)Drive: | Private |
| Drive Parking Spaces: | 3 |
| Pool: | None |
| Approximatly Age: | 100+ |
| Approximatly Square Footage: | 1500-2000 |
| Fireplace/Stove: | Y |
| Heat Source: | Gas |
| Heat Type: | Forced Air |
| Central Air Conditioning: | Central Air |
| Sewers: | Sewers |
| Water: | Municipal |
$
%
Years
This calculator is for demonstration purposes only. Always consult a professional
financial advisor before making personal financial decisions.
| Although the information displayed is believed to be accurate, no warranties or representations are made of any kind. |
| KELLER WILLIAMS LIFESTYLES |
|
|

Marjan Heidarizadeh
Sales Representative
Dir:
416-400-5987
Bus:
905-456-1000
| Virtual Tour | Book Showing | Email a Friend |
Jump To:
At a Glance:
| Type: | Freehold - Detached |
| Area: | Middlesex |
| Municipality: | London |
| Neighbourhood: | East B |
| Style: | 2-Storey |
| Lot Size: | 33.58 x 149.00(Feet) |
| Approximate Age: | 100+ |
| Tax: | $4,939.62 |
| Beds: | 3 |
| Baths: | 3 |
| Fireplace: | Y |
| Pool: | None |
Locatin Map:
Payment Calculator:

