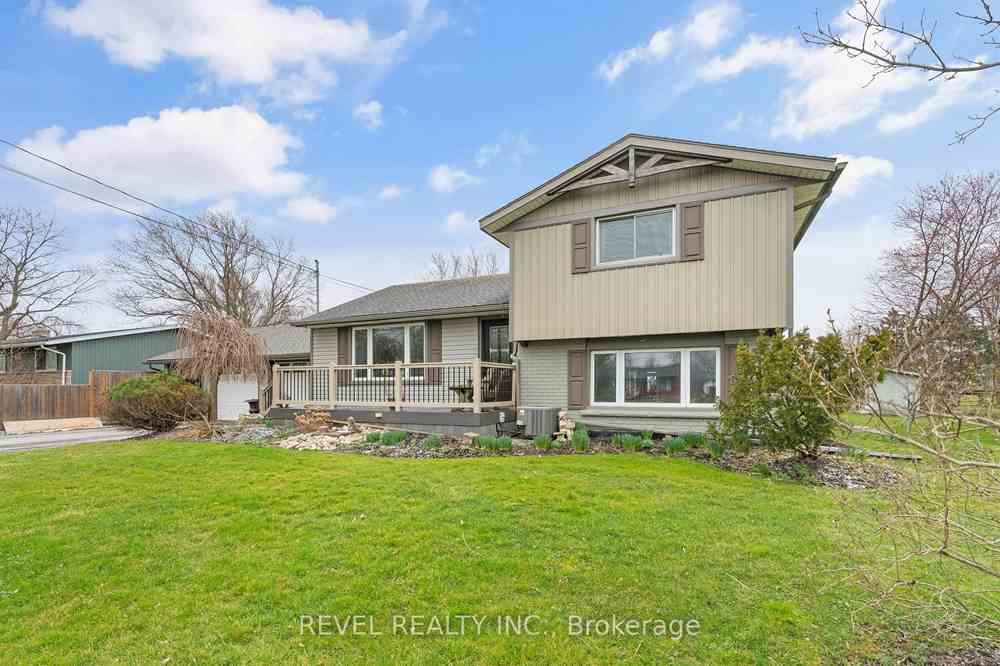$829,900
Available - For Sale
Listing ID: X8165906
539 Forks Rd , Welland, L3B 5K9, Ontario
| Welcome to this beautifully updated side split in a highly sought after area of Welland, situated on nearly 0.5 an acre! Enjoy the tranquility of country living while still being conveniently close to the Welland Canal, highway access & amenities. The open concept main floor is flooded with natural light & features an updated kitchen with centre island & luxury vinyl plank flooring. The upstairs boasts 2 good sized bedrooms & an updated 4 pc bath. A few steps down from the main floor, you'll fall in love with the light filled family room. This large room features 2 walls of windows that overlook the serene backyard, hardwood floors with in floor heating & sliding doors leading to the expansive, private backyard. Just a few feet away, you'll find an additional bedroom & 2 pc bathroom, perfect for your older kids, guests or multi generational living. Don't miss your rare opportunity to experience your own private oasis, in one of the most peaceful areas of Welland! |
| Price | $829,900 |
| Taxes: | $3600.00 |
| Address: | 539 Forks Rd , Welland, L3B 5K9, Ontario |
| Lot Size: | 105.28 x 200.60 (Feet) |
| Directions/Cross Streets: | Hwy 58 South |
| Rooms: | 6 |
| Rooms +: | 4 |
| Bedrooms: | 2 |
| Bedrooms +: | 1 |
| Kitchens: | 1 |
| Kitchens +: | 0 |
| Family Room: | N |
| Basement: | Full, Part Fin |
| Approximatly Age: | 51-99 |
| Property Type: | Detached |
| Style: | Sidesplit 3 |
| Exterior: | Brick, Vinyl Siding |
| Garage Type: | Attached |
| (Parking/)Drive: | Pvt Double |
| Drive Parking Spaces: | 16 |
| Pool: | None |
| Approximatly Age: | 51-99 |
| Approximatly Square Footage: | 1100-1500 |
| Fireplace/Stove: | N |
| Heat Source: | Gas |
| Heat Type: | Forced Air |
| Central Air Conditioning: | Central Air |
| Sewers: | Septic |
| Water: | Other |
| Water Supply Types: | Cistern |
$
%
Years
This calculator is for demonstration purposes only. Always consult a professional
financial advisor before making personal financial decisions.
| Although the information displayed is believed to be accurate, no warranties or representations are made of any kind. |
| REVEL REALTY INC. |
|
|

Marjan Heidarizadeh
Sales Representative
Dir:
416-400-5987
Bus:
905-456-1000
| Book Showing | Email a Friend |
Jump To:
At a Glance:
| Type: | Freehold - Detached |
| Area: | Niagara |
| Municipality: | Welland |
| Style: | Sidesplit 3 |
| Lot Size: | 105.28 x 200.60(Feet) |
| Approximate Age: | 51-99 |
| Tax: | $3,600 |
| Beds: | 2+1 |
| Baths: | 2 |
| Fireplace: | N |
| Pool: | None |
Locatin Map:
Payment Calculator:


























