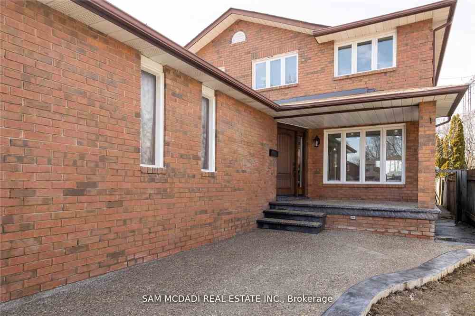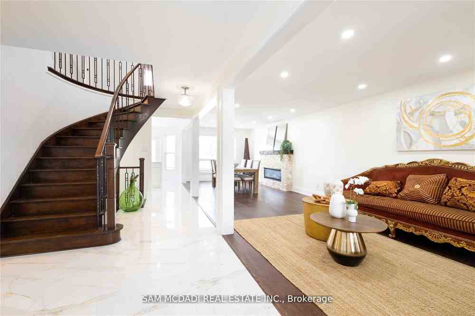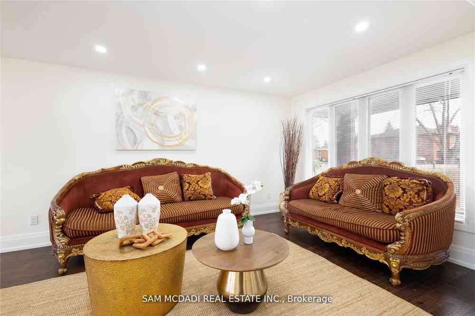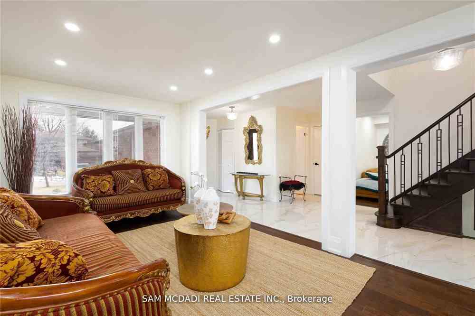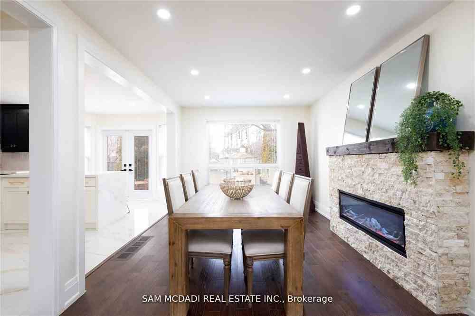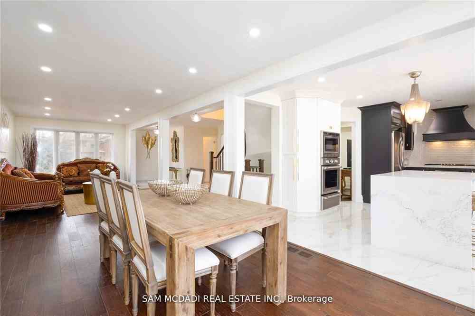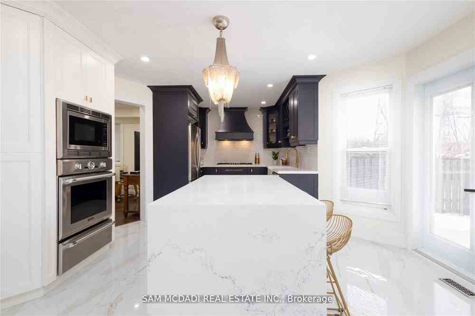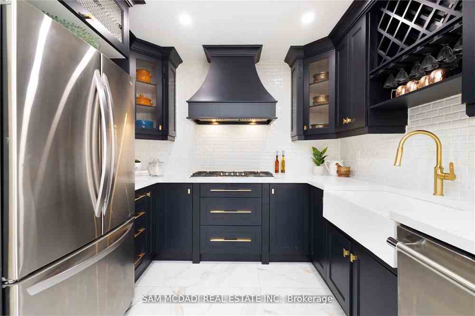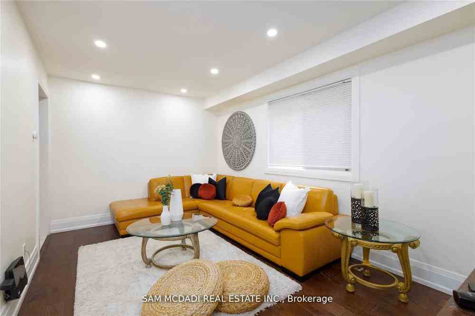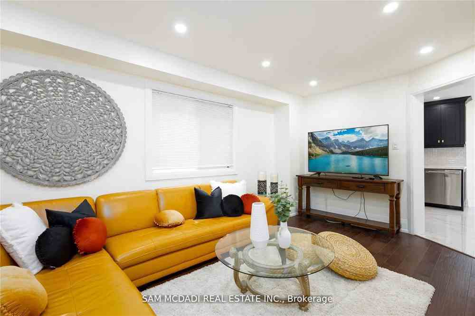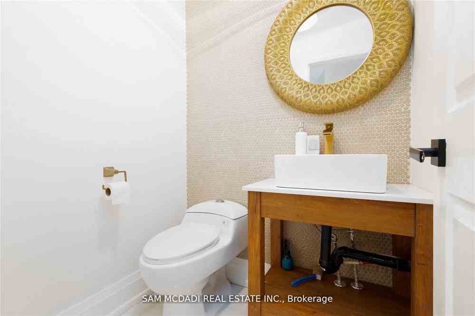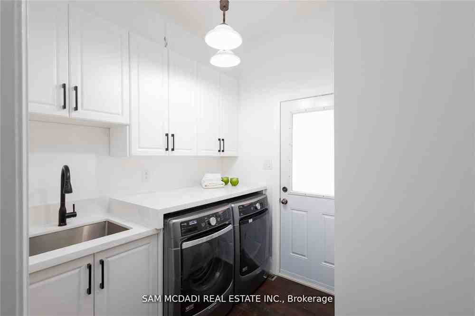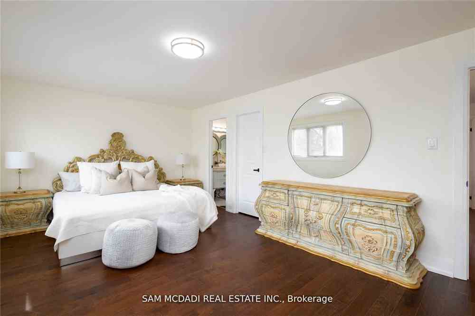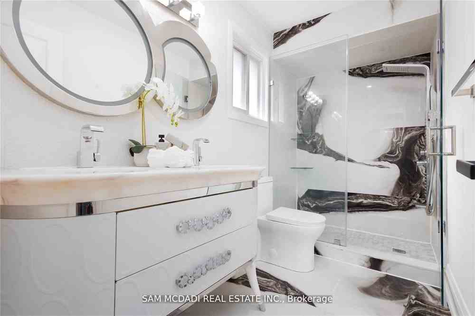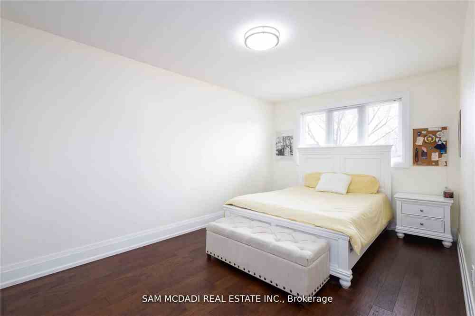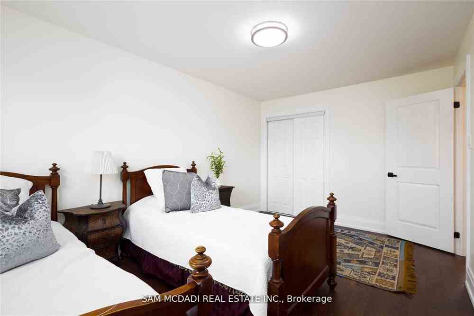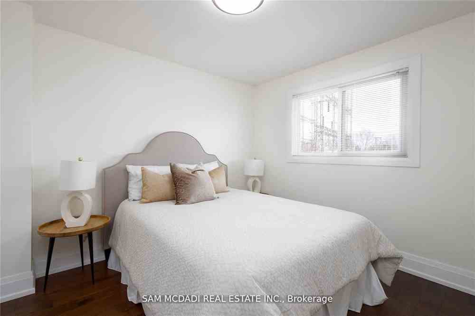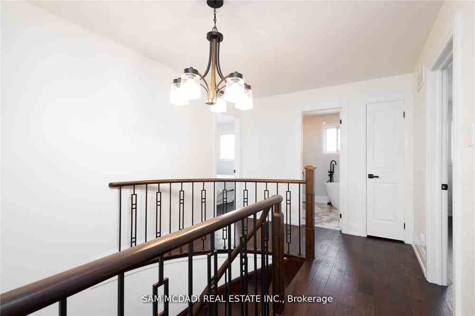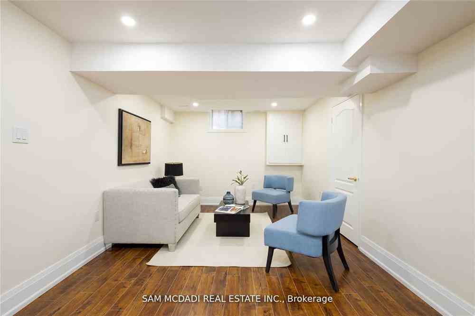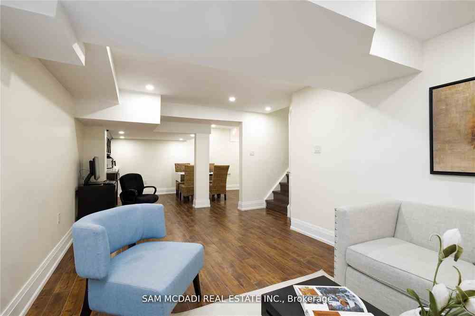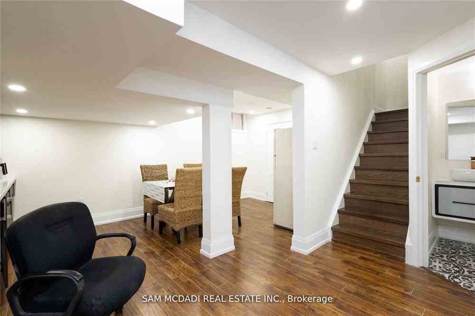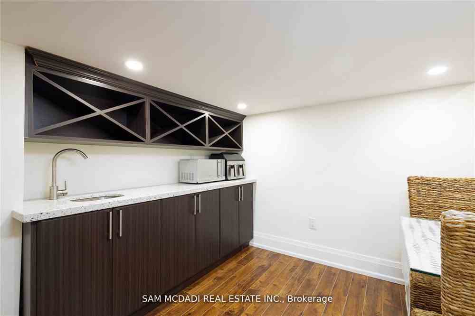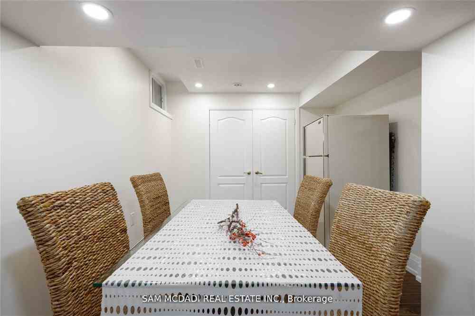$1,738,000
Available - For Sale
Listing ID: W8167950
1099 Hedge Dr , Mississauga, L4Y 1G3, Ontario
| Welcome Home! This Redesigned Residence Located In Lakeview Is Mins From Sherway Gardens,Dixie Outlet Mall,The Qew,Grocery Stores & 20 Mins To Dt Toronto.As You Step Into The Foyer,You Are Greeted W/ An O/C Flr Plan,A Mix Of Sophisticated Porcelain Tile & H/W Flrs As Well As An Abundance Of Natural Light Elevated By Led Pot Lights.The Gourmet Kitchen Fts A Lg Waterfall Island,Elegant Cabinetry W/ Gold Finishes That Is Lightened By Crisp White Countertops,Subway Tile Backsplash & Thermador S/S Appls.For Those That Enjoy Entertaining Family & Friends, The Seamless Transition From Rm To Rm Makes This Home The Perfect Place To Entertain Indoors/Out.The Dining Rm O/L The Spacious Living Rm Fts A B/I Fireplace W/ Stone Surround.Also On This Lvl Is A 2Pc Powder Rm,Family Rm & Laundry W/ Sep Entrance To The Bsmt Apt.Upstairs Lies The Primary Suite W/ Lg W/I Closet & Stunning 4Pc Ensuite W/ Double Vanity,Porcelain Flrs & Porcelain Shower Surround! 3 More Bdrms On This Lvl That Share A 5Pc Bath. |
| Extras: Bsmt Hosts Its Own Apt W/2 Bdrms,A Kitchen Ft S/S Appls,Dining Rm,Living Rm,Wet Bar & 2X3Pc Baths Currently Rented For $1,600/Month! With 224 Ft In Depth You Can Create The Bckyrd Of Your Dreams! |
| Price | $1,738,000 |
| Taxes: | $6978.00 |
| Address: | 1099 Hedge Dr , Mississauga, L4Y 1G3, Ontario |
| Lot Size: | 39.43 x 224.67 (Feet) |
| Directions/Cross Streets: | North Service R / Stanfield Rd |
| Rooms: | 9 |
| Rooms +: | 6 |
| Bedrooms: | 4 |
| Bedrooms +: | 2 |
| Kitchens: | 1 |
| Kitchens +: | 1 |
| Family Room: | Y |
| Basement: | Apartment, Sep Entrance |
| Property Type: | Detached |
| Style: | 2-Storey |
| Exterior: | Brick |
| Garage Type: | Attached |
| (Parking/)Drive: | Pvt Double |
| Drive Parking Spaces: | 4 |
| Pool: | None |
| Approximatly Square Footage: | 2000-2500 |
| Fireplace/Stove: | Y |
| Heat Source: | Gas |
| Heat Type: | Forced Air |
| Central Air Conditioning: | Central Air |
| Laundry Level: | Main |
| Sewers: | Sewers |
| Water: | Municipal |
$
%
Years
This calculator is for demonstration purposes only. Always consult a professional
financial advisor before making personal financial decisions.
| Although the information displayed is believed to be accurate, no warranties or representations are made of any kind. |
| SAM MCDADI REAL ESTATE INC. |
|
|

Marjan Heidarizadeh
Sales Representative
Dir:
416-400-5987
Bus:
905-456-1000
| Virtual Tour | Book Showing | Email a Friend |
Jump To:
At a Glance:
| Type: | Freehold - Detached |
| Area: | Peel |
| Municipality: | Mississauga |
| Neighbourhood: | Lakeview |
| Style: | 2-Storey |
| Lot Size: | 39.43 x 224.67(Feet) |
| Tax: | $6,978 |
| Beds: | 4+2 |
| Baths: | 5 |
| Fireplace: | Y |
| Pool: | None |
Locatin Map:
Payment Calculator:

