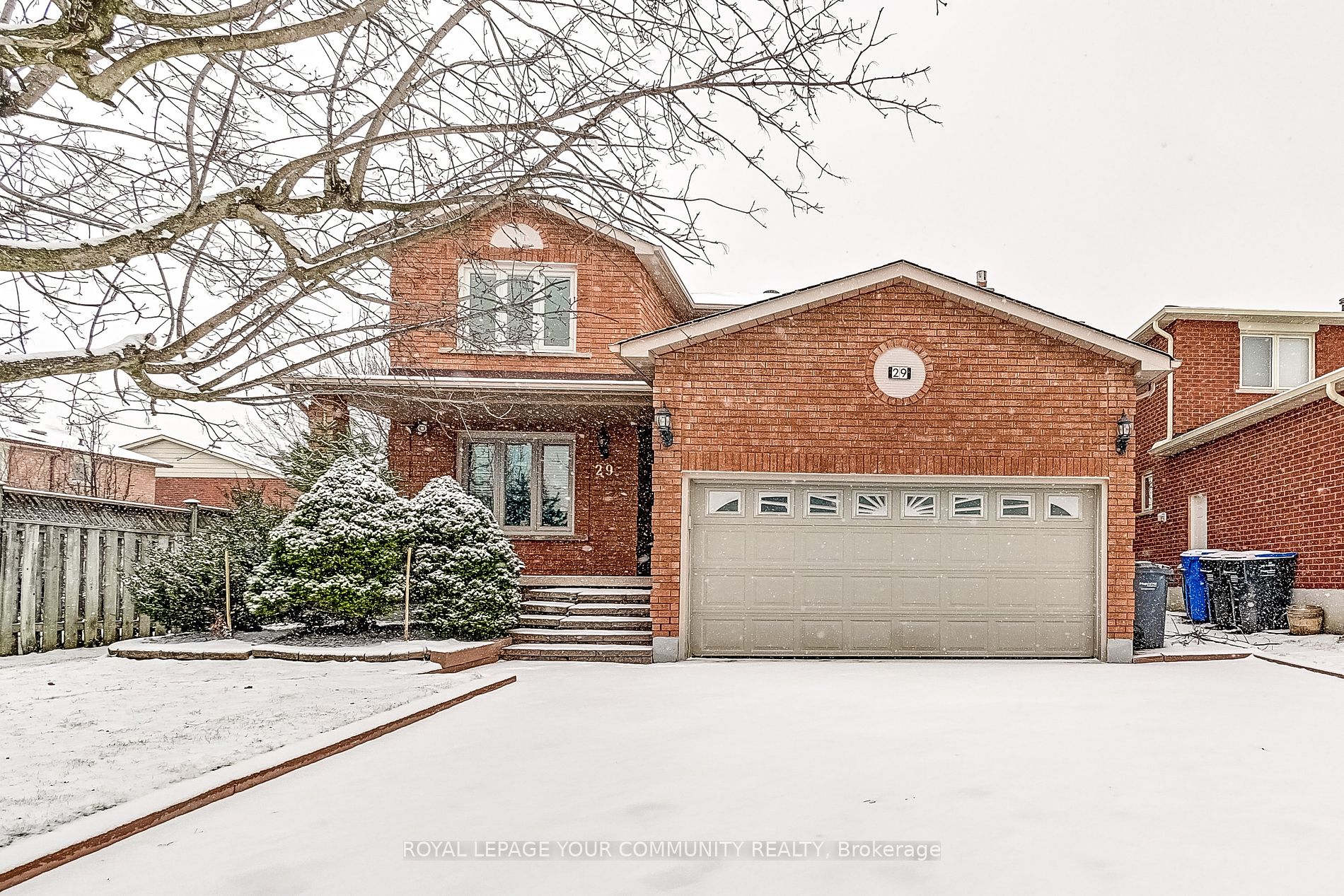$1,319,000
Available - For Sale
Listing ID: W8168104
29 De Rose Ave , Caledon, L7E 1B6, Ontario
| Pristine Residence Nestled In A Mature Quiet Family Friendly Demand Neighborhood | Located On A Large Mature Lot | Well Appointed Floor Plan Features Combined Living & Dining Room | Custom " Downsview" Built In's Throughout The Residence | Custom " Downsview" Kitchen - Granite Countertops - Subzero Fridge - Bosch B/I Dishwasher | Family Size Breakfast Area | Family Room With Fireplace & Custom Built Ins | Upper Level Features 4 Spacious Bedrooms | Primary With Ensuite & W/I Closet | Finished Lower Level Features Rec Room - Kitchen - Storage - Cold Cellar | Updates - Roof (04) - Windows (04) - Main Floor Tiles (00) - AC ( 04) | Landscaped Front & Rear Gardens - Inground Sprinkler System | Residence Has Been Meticulously Maintained & Shows Pride Of Ownership |
| Extras: Existing Stove | B/I Fridge | B/I Dishwasher |Clothes Washer| Clothes Dryer | All Elfs | All Window Coverings | CVAC | CAC | GDO | Water Softener | Alarm | |Inground Sprinkler System| Built Ins | Basement: Stove - Fridge -B/I Dishwasher |
| Price | $1,319,000 |
| Taxes: | $4939.69 |
| Address: | 29 De Rose Ave , Caledon, L7E 1B6, Ontario |
| Lot Size: | 47.62 x 147.40 (Feet) |
| Directions/Cross Streets: | King & Coleraine |
| Rooms: | 9 |
| Rooms +: | 2 |
| Bedrooms: | 4 |
| Bedrooms +: | |
| Kitchens: | 1 |
| Kitchens +: | 1 |
| Family Room: | Y |
| Basement: | Finished |
| Property Type: | Detached |
| Style: | 2-Storey |
| Exterior: | Brick |
| Garage Type: | Attached |
| (Parking/)Drive: | Private |
| Drive Parking Spaces: | 2 |
| Pool: | None |
| Approximatly Square Footage: | 2000-2500 |
| Property Features: | Fenced Yard |
| Fireplace/Stove: | Y |
| Heat Source: | Gas |
| Heat Type: | Forced Air |
| Central Air Conditioning: | Central Air |
| Laundry Level: | Lower |
| Elevator Lift: | N |
| Sewers: | Sewers |
| Water: | Municipal |
| Utilities-Cable: | Y |
| Utilities-Hydro: | Y |
| Utilities-Gas: | Y |
| Utilities-Telephone: | Y |
$
%
Years
This calculator is for demonstration purposes only. Always consult a professional
financial advisor before making personal financial decisions.
| Although the information displayed is believed to be accurate, no warranties or representations are made of any kind. |
| ROYAL LEPAGE YOUR COMMUNITY REALTY |
|
|

Marjan Heidarizadeh
Sales Representative
Dir:
416-400-5987
Bus:
905-456-1000
| Book Showing | Email a Friend |
Jump To:
At a Glance:
| Type: | Freehold - Detached |
| Area: | Peel |
| Municipality: | Caledon |
| Neighbourhood: | Bolton West |
| Style: | 2-Storey |
| Lot Size: | 47.62 x 147.40(Feet) |
| Tax: | $4,939.69 |
| Beds: | 4 |
| Baths: | 3 |
| Fireplace: | Y |
| Pool: | None |
Locatin Map:
Payment Calculator:


























