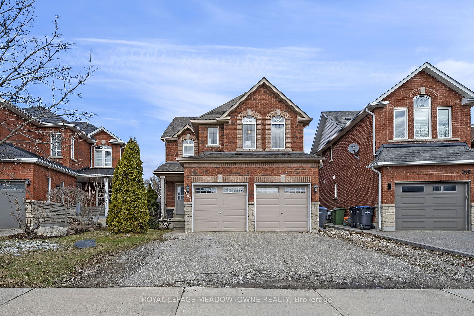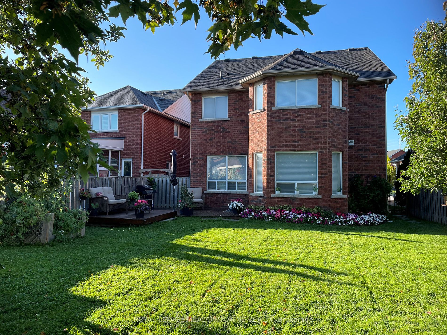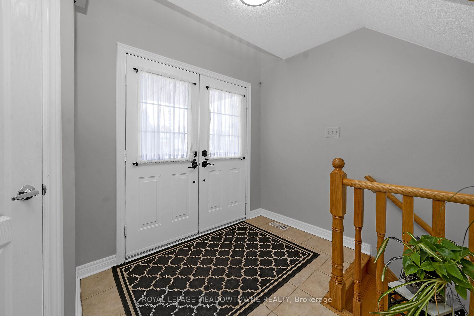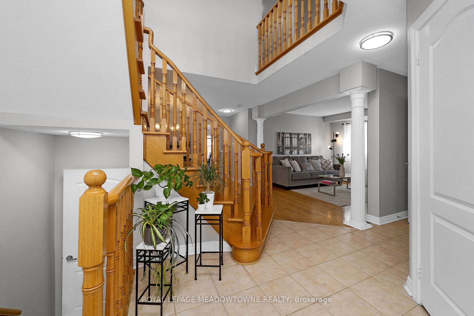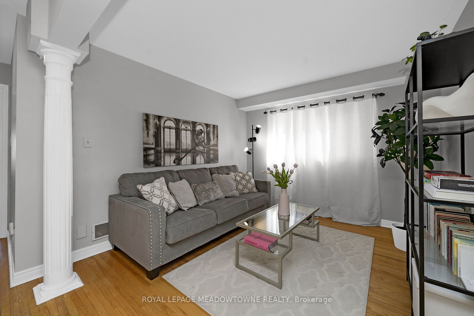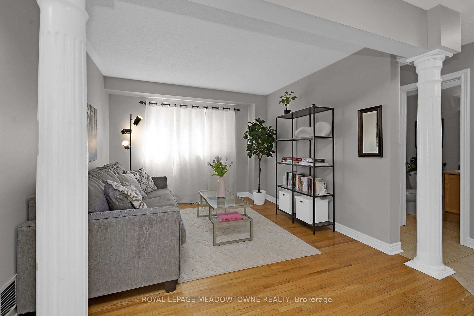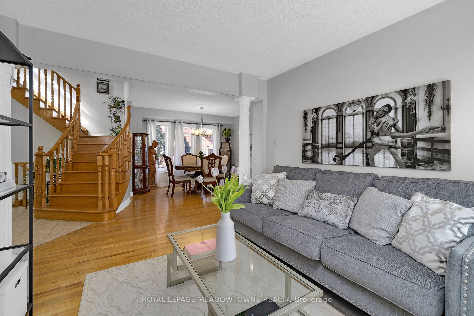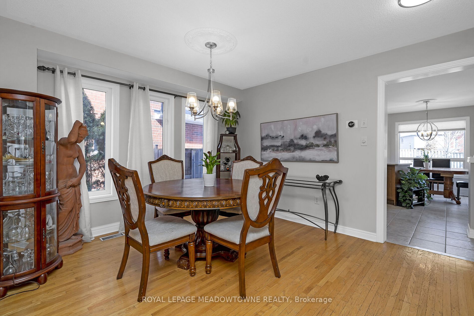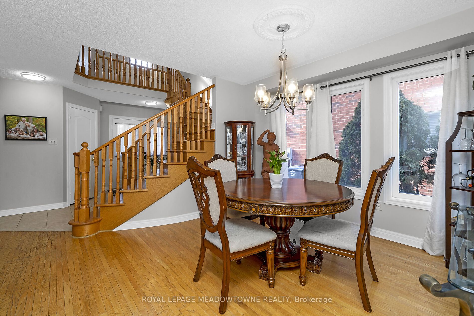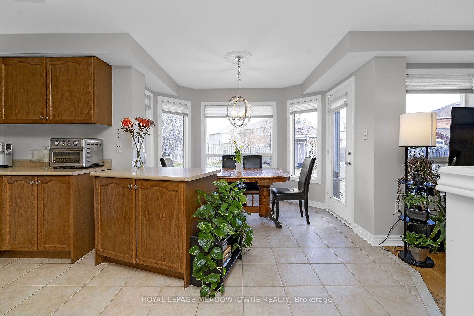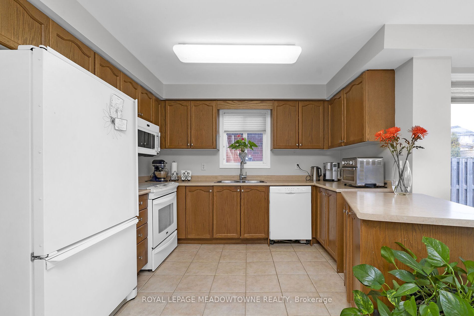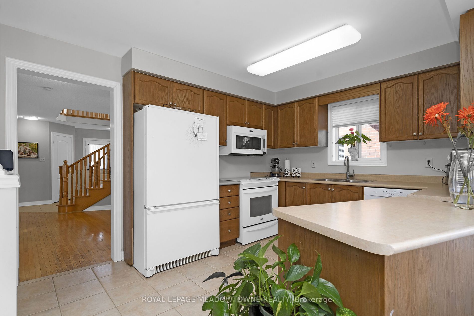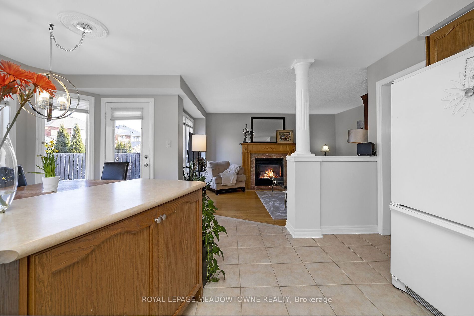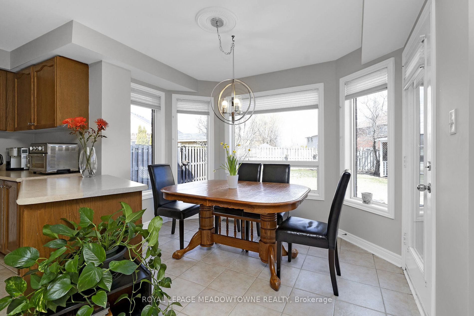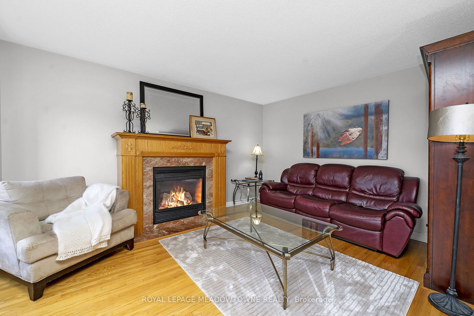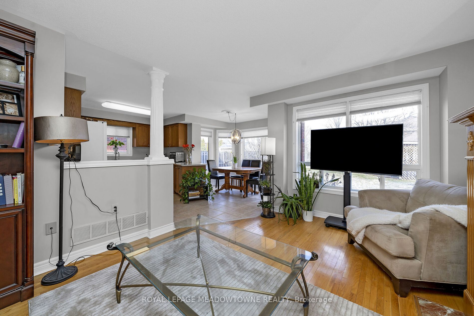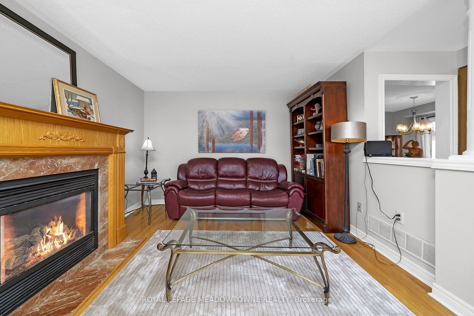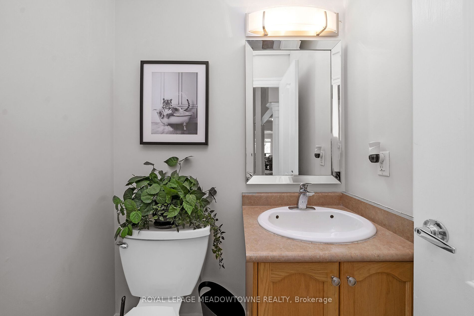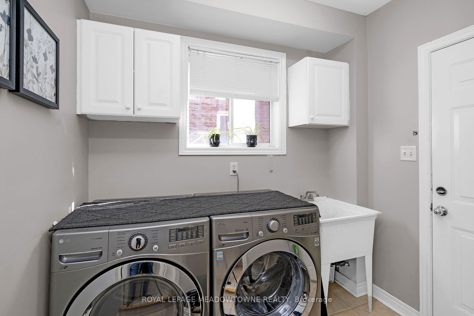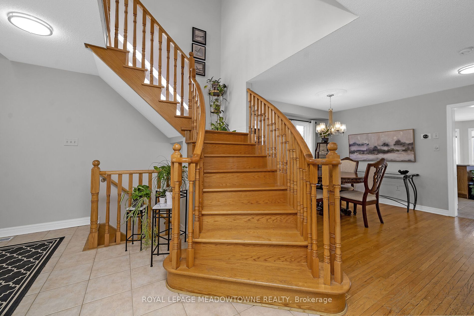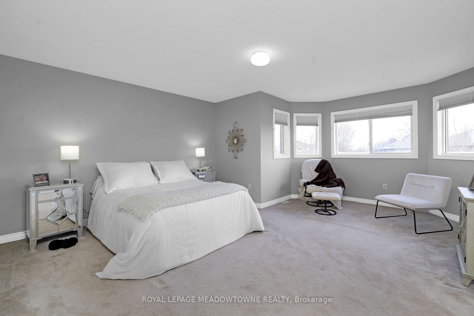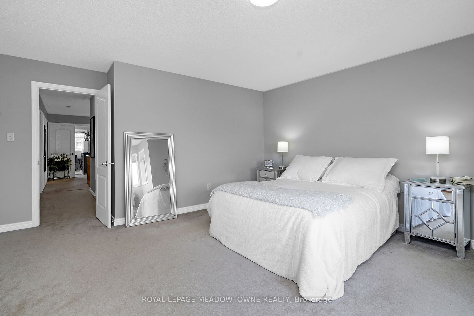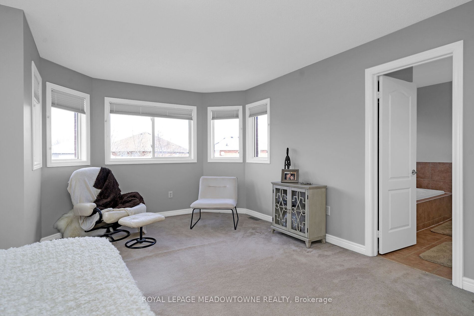$1,249,000
Available - For Sale
Listing ID: W8168448
347 Ellwood Dr West , Caledon, L7E 2G6, Ontario
| Discover this stylish, practical home with open-concept living and a beautiful large pool-sized backyard. A covered front porch welcomes you to a spacious foyer with a walk-in main closet for ample storage. The main floor features easy-to-clean hardwood and ceramic flooring, a convenient 2-piece, and a heartwarming living/dining space enhanced by decorative columns. The kitchen has a center island, a spacious eat-in area, open to the main floor family room, and access to a large, fenced backyard perfect for pets and children with lots of room to play. The laundry room offers access to the 2-car garage and ample driveway parking. Upstairs, you will enjoy generous-sized bedrooms, including a primary suite with a relaxing sitting area, a 4-piece ensuite & walk-in closet. The 2nd bedroom, with its double door entry, vaulted ceiling, and large windows. The basement adds living and storage space, a rough-in for a bathroom, and a cold room for storage. 2-car garage with driveway parking. |
| Extras: Photos of the summer taken by the seller to highlight the beautiful backyard. The survey notes an easement at the rear. Family-friendly area with great neighbours. |
| Price | $1,249,000 |
| Taxes: | $5234.21 |
| Address: | 347 Ellwood Dr West , Caledon, L7E 2G6, Ontario |
| Lot Size: | 32.94 x 130.14 (Feet) |
| Acreage: | < .50 |
| Directions/Cross Streets: | Coleraine |
| Rooms: | 8 |
| Rooms +: | 5 |
| Bedrooms: | 4 |
| Bedrooms +: | |
| Kitchens: | 1 |
| Family Room: | Y |
| Basement: | Full, Part Fin |
| Property Type: | Detached |
| Style: | 2-Storey |
| Exterior: | Brick, Stone |
| Garage Type: | Attached |
| (Parking/)Drive: | Private |
| Drive Parking Spaces: | 3 |
| Pool: | None |
| Other Structures: | Garden Shed |
| Approximatly Square Footage: | 2000-2500 |
| Property Features: | Fenced Yard, School Bus Route |
| Fireplace/Stove: | Y |
| Heat Source: | Gas |
| Heat Type: | Forced Air |
| Central Air Conditioning: | Central Air |
| Laundry Level: | Main |
| Sewers: | Sewers |
| Water: | Municipal |
| Utilities-Cable: | Y |
| Utilities-Hydro: | Y |
| Utilities-Gas: | Y |
| Utilities-Telephone: | A |
$
%
Years
This calculator is for demonstration purposes only. Always consult a professional
financial advisor before making personal financial decisions.
| Although the information displayed is believed to be accurate, no warranties or representations are made of any kind. |
| ROYAL LEPAGE MEADOWTOWNE REALTY |
|
|

Marjan Heidarizadeh
Sales Representative
Dir:
416-400-5987
Bus:
905-456-1000
| Virtual Tour | Book Showing | Email a Friend |
Jump To:
At a Glance:
| Type: | Freehold - Detached |
| Area: | Peel |
| Municipality: | Caledon |
| Neighbourhood: | Bolton West |
| Style: | 2-Storey |
| Lot Size: | 32.94 x 130.14(Feet) |
| Tax: | $5,234.21 |
| Beds: | 4 |
| Baths: | 3 |
| Fireplace: | Y |
| Pool: | None |
Locatin Map:
Payment Calculator:

