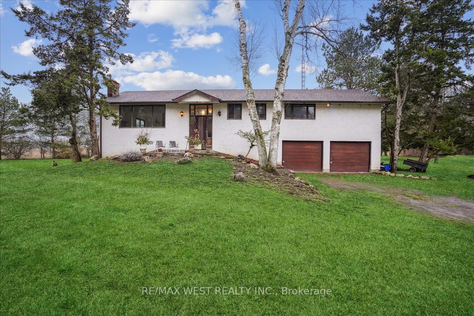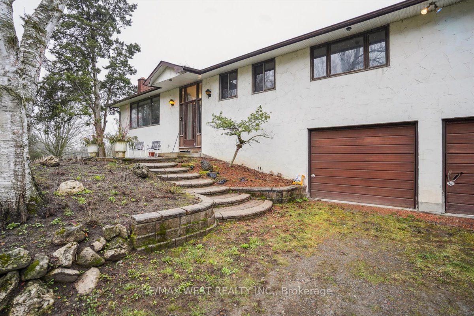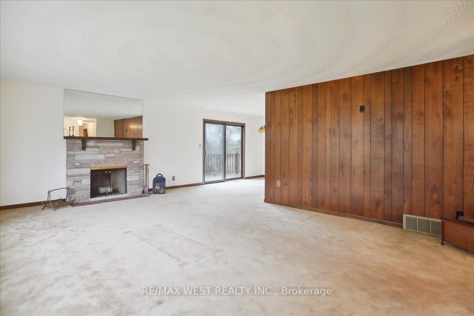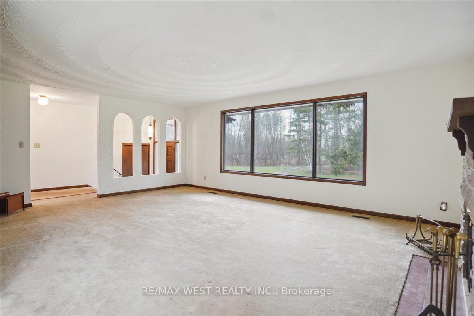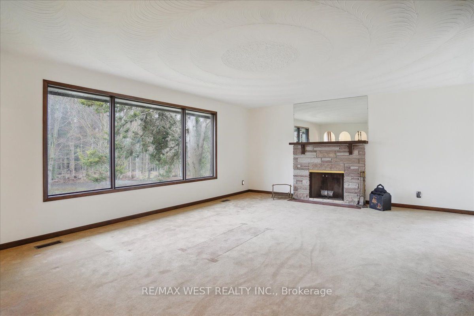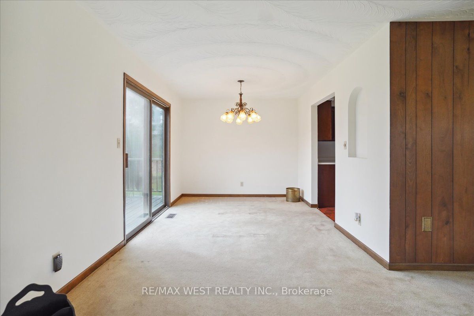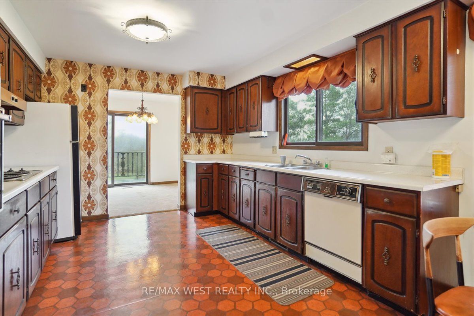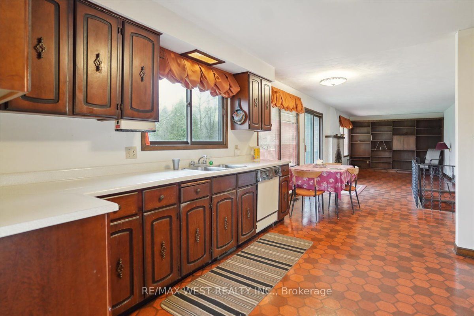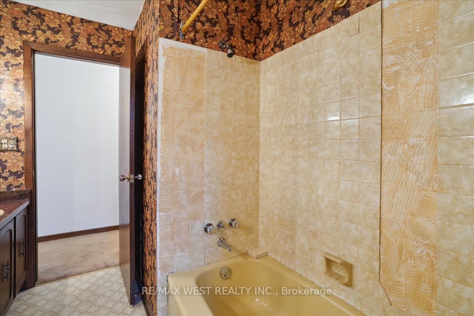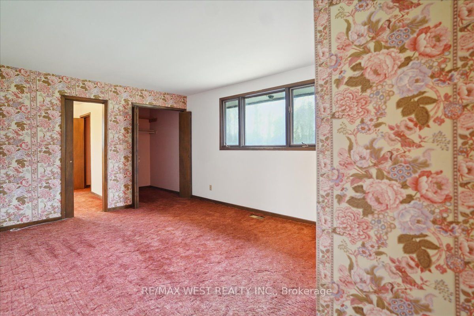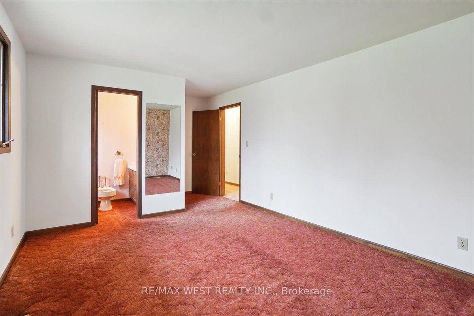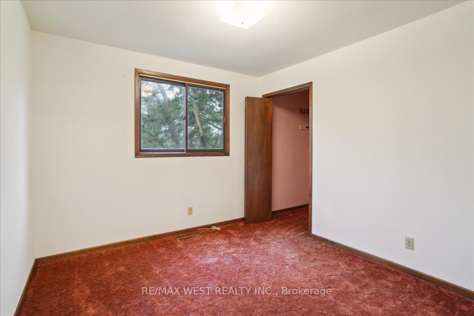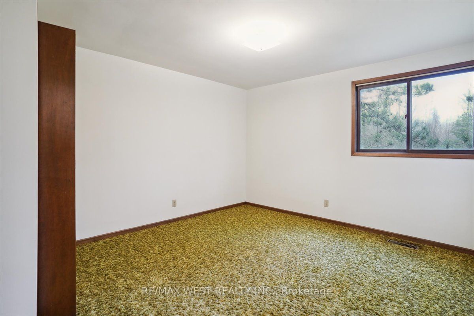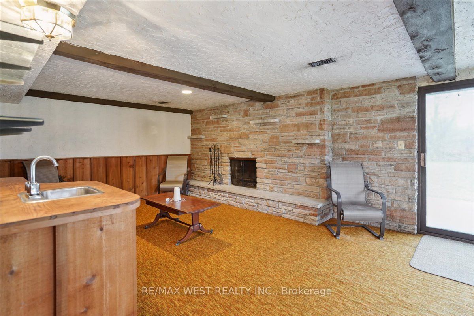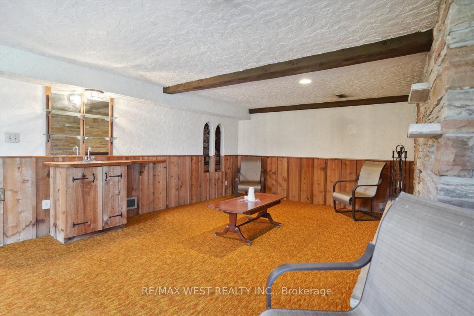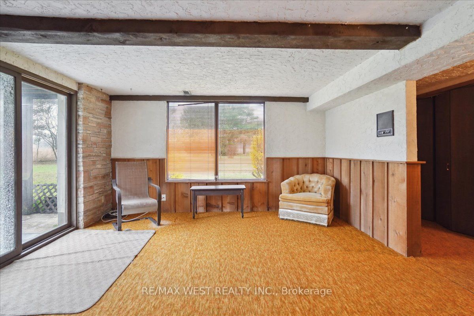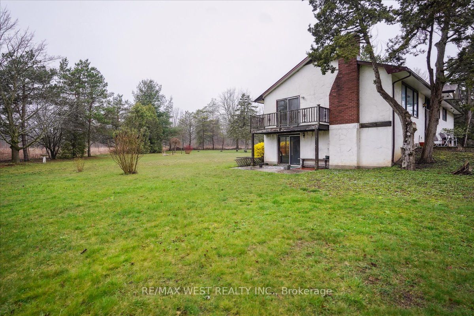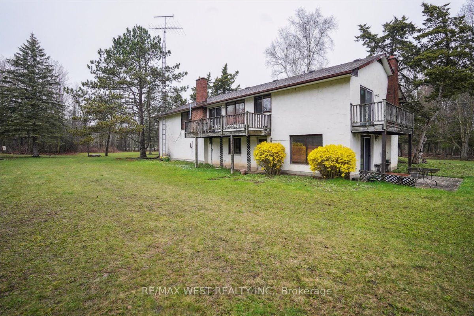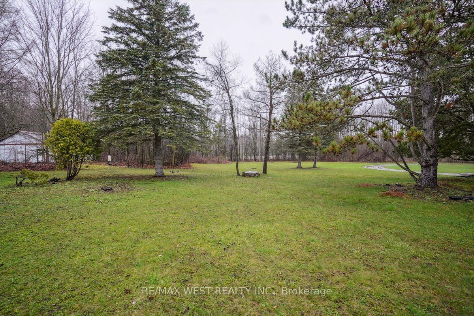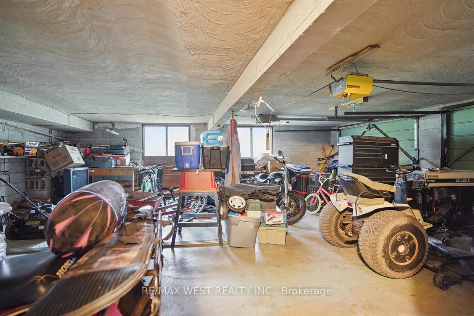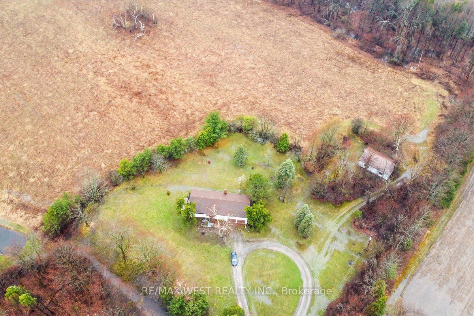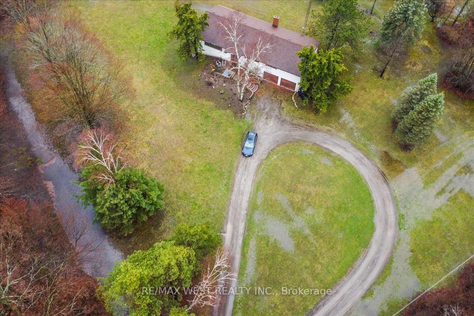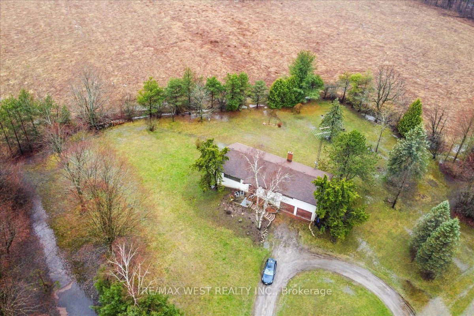$1,888,000
Available - For Sale
Listing ID: E8238836
4430 Liberty St North , Clarington, L1C 3E6, Ontario
| Welcome to 4430 Liberty St, an extremely rare find on a private 29.86-acre lot featuring expansive views of nature, two ponds, and a calming stream. This unique fixer-upper includes a three-bedroom bungalow with three fireplaces and awaiting your finishing touches.. The main floor offers a large family room, living room. A dining room with walk-out to a raised deck, and an open breakfast area with access to the basement. The primary bedroom is a retreat includes a 3-piece ensuite, walk-in closet, and direct access to the infant room with an additional walk-in closet. The lower level hosts another rec room with a fireplace, 3-piece bath, and walk-out to the yard, plus a separate entrance, direct garage access, and a cold cellar. Step outside to a detached 32x40' workshop/garage on a concrete pad, equipped with hydro, perfect for projects. Located in the heart of Clarington, close to amenities and the 401, this property offers a perfect canvas for those with a vision to turn it into a stunning reality. |
| Price | $1,888,000 |
| Taxes: | $7137.00 |
| Address: | 4430 Liberty St North , Clarington, L1C 3E6, Ontario |
| Lot Size: | 986.94 x 1326.60 (Feet) |
| Acreage: | 25-49.99 |
| Directions/Cross Streets: | Taunton /Liberty St N |
| Rooms: | 8 |
| Bedrooms: | 3 |
| Bedrooms +: | |
| Kitchens: | 1 |
| Family Room: | Y |
| Basement: | Fin W/O, Sep Entrance |
| Property Type: | Detached |
| Style: | Bungalow-Raised |
| Exterior: | Concrete |
| Garage Type: | Attached |
| (Parking/)Drive: | Private |
| Drive Parking Spaces: | 10 |
| Pool: | None |
| Other Structures: | Workshop |
| Property Features: | Hospital, Public Transit, River/Stream |
| Fireplace/Stove: | N |
| Heat Source: | Oil |
| Heat Type: | Forced Air |
| Central Air Conditioning: | None |
| Sewers: | Septic |
| Water: | Well |
| Utilities-Gas: | N |
| Utilities-Telephone: | Y |
$
%
Years
This calculator is for demonstration purposes only. Always consult a professional
financial advisor before making personal financial decisions.
| Although the information displayed is believed to be accurate, no warranties or representations are made of any kind. |
| RE/MAX WEST REALTY INC. |
|
|

Marjan Heidarizadeh
Sales Representative
Dir:
416-400-5987
Bus:
905-456-1000
| Book Showing | Email a Friend |
Jump To:
At a Glance:
| Type: | Freehold - Detached |
| Area: | Durham |
| Municipality: | Clarington |
| Neighbourhood: | Rural Clarington |
| Style: | Bungalow-Raised |
| Lot Size: | 986.94 x 1326.60(Feet) |
| Tax: | $7,137 |
| Beds: | 3 |
| Baths: | 3 |
| Fireplace: | N |
| Pool: | None |
Locatin Map:
Payment Calculator:

