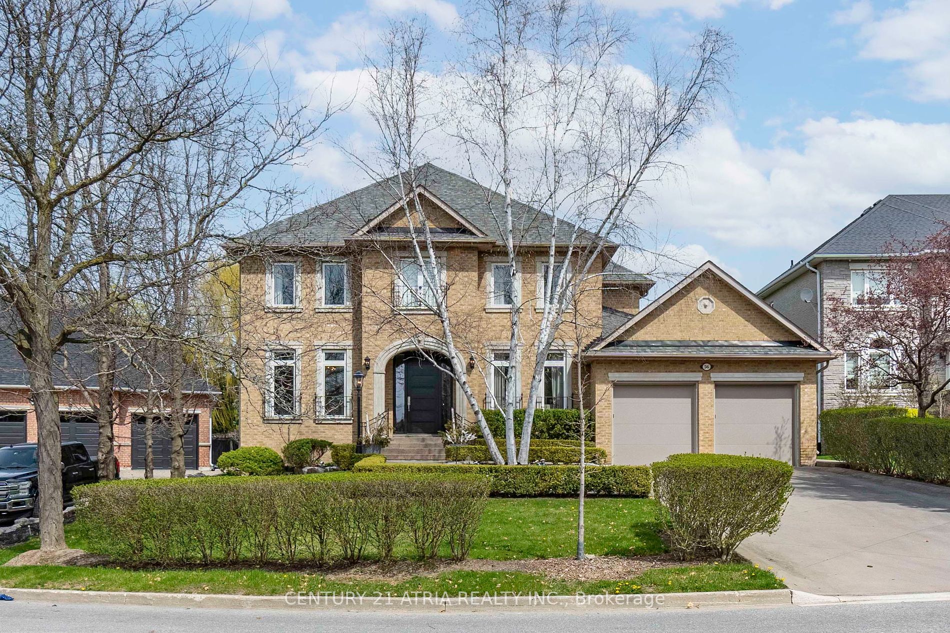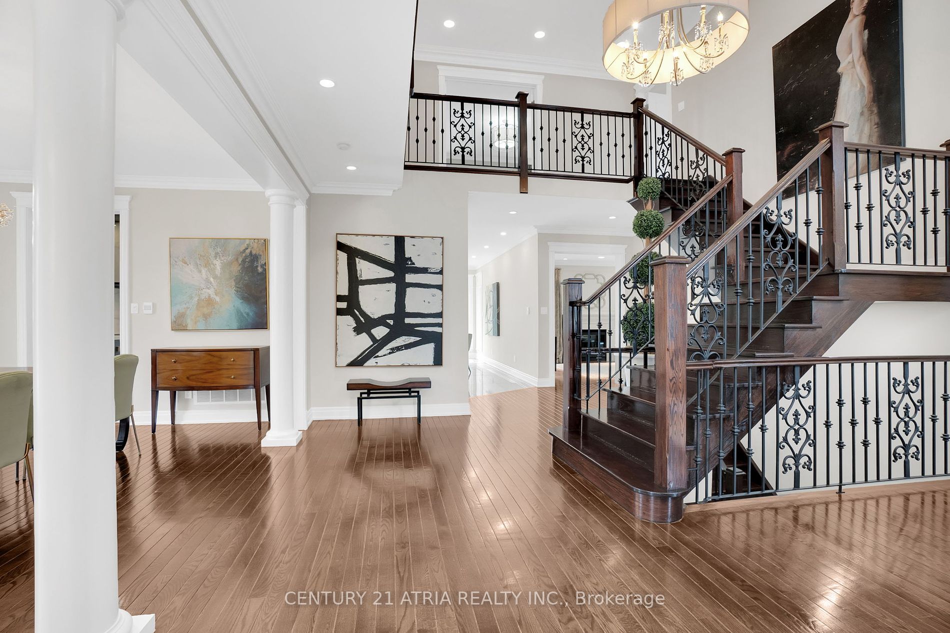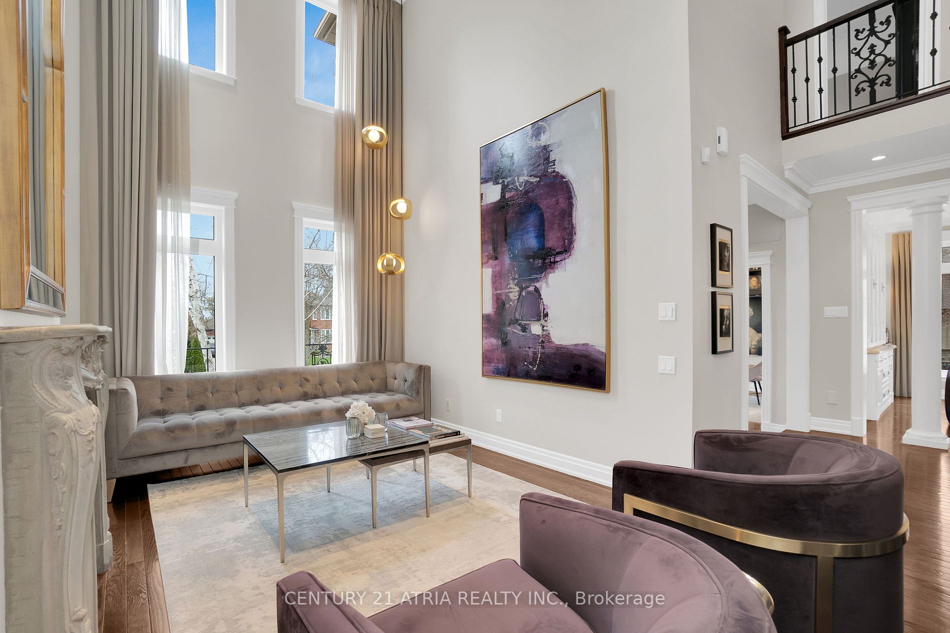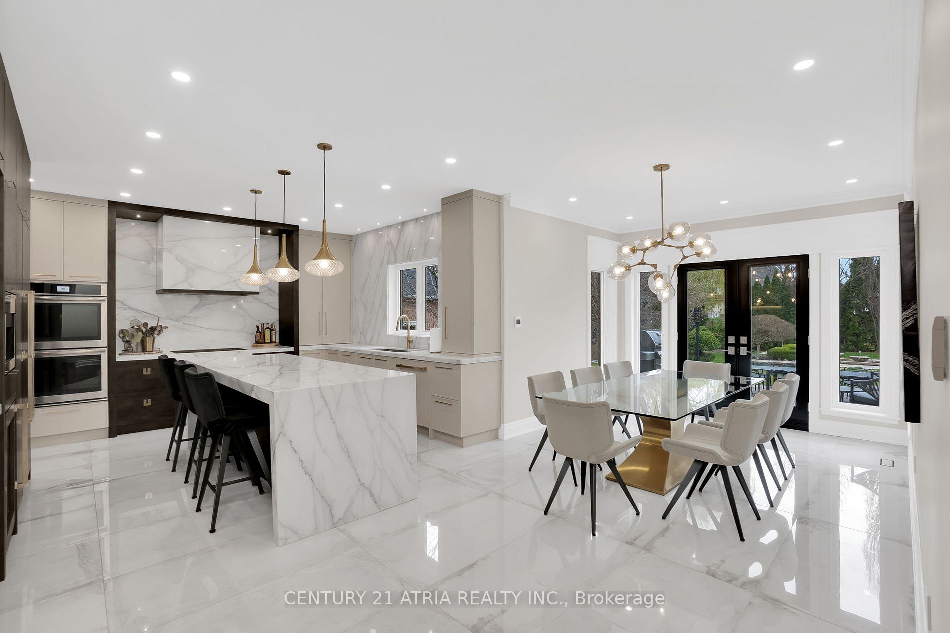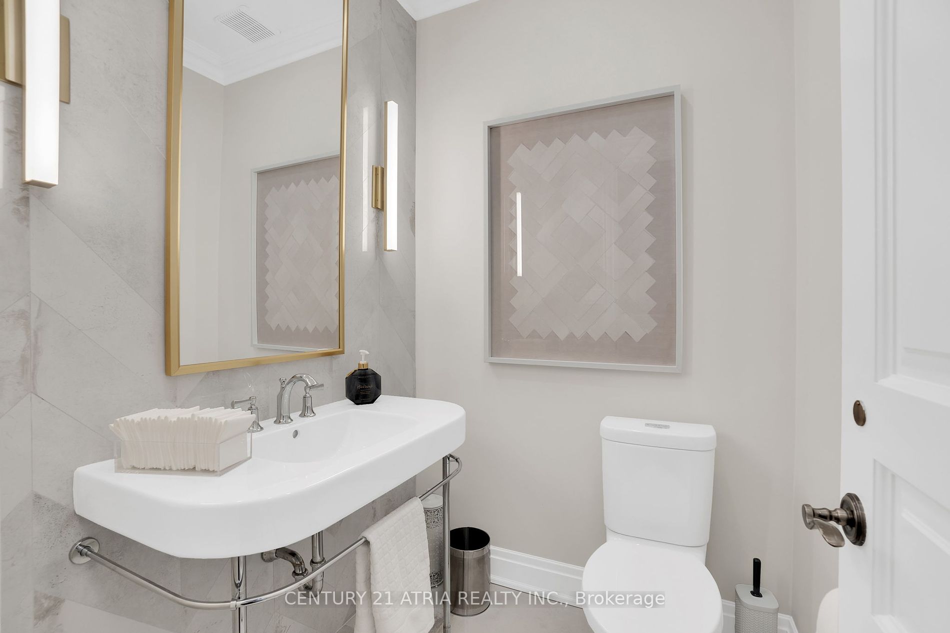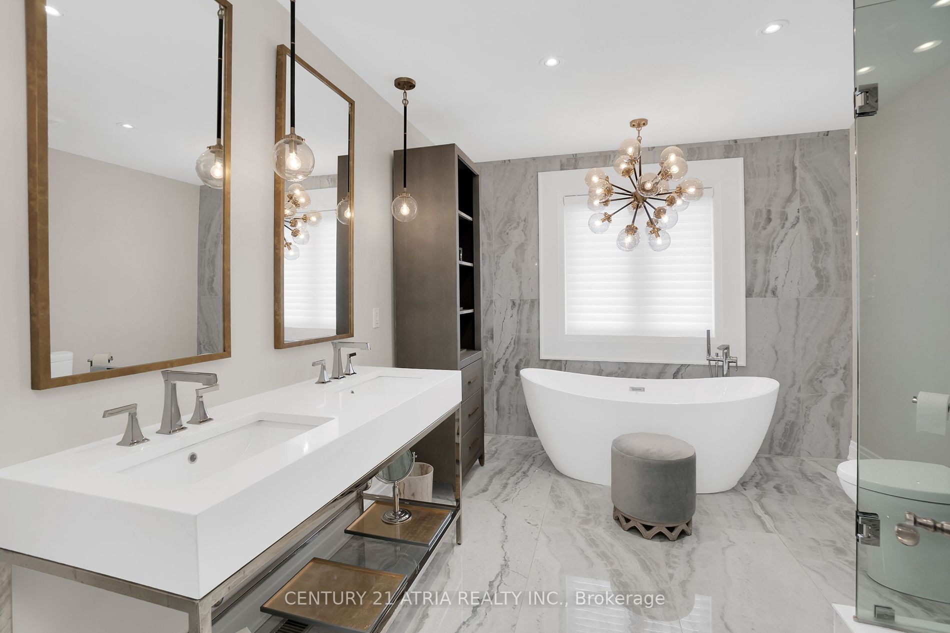$3,250,000
Available - For Sale
Listing ID: N8276104
56 Delia Pl , Vaughan, L4L 8P6, Ontario
| A story of peace and tranquility - private cul-de-sac, expansive lot with beautiful French inspired landscaped gardens. A story of family and friends - 4+1 bedrooms, 3+1 bathrooms. A kitchen tailored for conversations, stories, laughter, shared meals, and built for a chef (marble throughout kitchen).A story of neighborhood memories - close vicinity to schools (elementary and secondary), parks (Crofters Park, Kiloran Park, Boyd Conservation Park, etc.) and amenities (Grocery Stores, community centre, Market Lane, etc.)A story of opportunities - finished basement apartment with private separate entrance. Now its your turn to write your story. Welcome to 56 Delia Place! |
| Extras: Incl: Built-in Jenn-Air Fridge/Freezer, Built-in Jenn-Air beverage fridge, Built-in Miele coffee machine, Wolf cooktop (gas), Built-in Jenn-Air wall ovens(2),VentAHood range hood,Boschdishwasher,Whirlpool Washer and Dryer, Window coverings. |
| Price | $3,250,000 |
| Taxes: | $9279.49 |
| Address: | 56 Delia Pl , Vaughan, L4L 8P6, Ontario |
| Lot Size: | 70.82 x 199.05 (Feet) |
| Acreage: | < .50 |
| Directions/Cross Streets: | Rutherford Rd & Clarence St |
| Rooms: | 10 |
| Rooms +: | 5 |
| Bedrooms: | 4 |
| Bedrooms +: | 1 |
| Kitchens: | 1 |
| Kitchens +: | 1 |
| Family Room: | Y |
| Basement: | Sep Entrance |
| Property Type: | Detached |
| Style: | 2-Storey |
| Exterior: | Brick |
| Garage Type: | Attached |
| (Parking/)Drive: | Private |
| Drive Parking Spaces: | 6 |
| Pool: | None |
| Fireplace/Stove: | Y |
| Heat Source: | Gas |
| Heat Type: | Forced Air |
| Central Air Conditioning: | Central Air |
| Sewers: | Sewers |
| Water: | Municipal |
$
%
Years
This calculator is for demonstration purposes only. Always consult a professional
financial advisor before making personal financial decisions.
| Although the information displayed is believed to be accurate, no warranties or representations are made of any kind. |
| CENTURY 21 ATRIA REALTY INC. |
|
|

Marjan Heidarizadeh
Sales Representative
Dir:
416-400-5987
Bus:
905-456-1000
| Book Showing | Email a Friend |
Jump To:
At a Glance:
| Type: | Freehold - Detached |
| Area: | York |
| Municipality: | Vaughan |
| Neighbourhood: | Islington Woods |
| Style: | 2-Storey |
| Lot Size: | 70.82 x 199.05(Feet) |
| Tax: | $9,279.49 |
| Beds: | 4+1 |
| Baths: | 4 |
| Fireplace: | Y |
| Pool: | None |
Locatin Map:
Payment Calculator:

