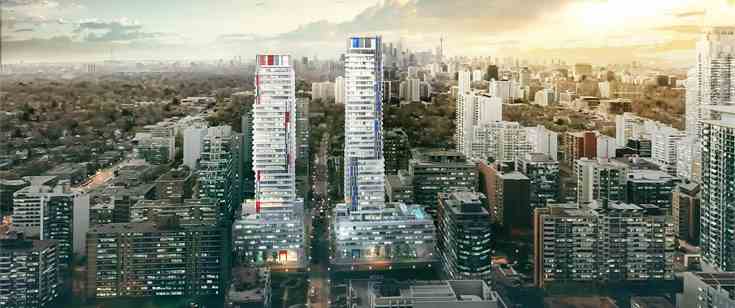
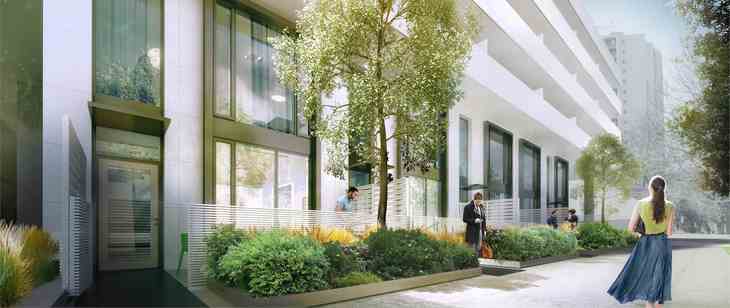
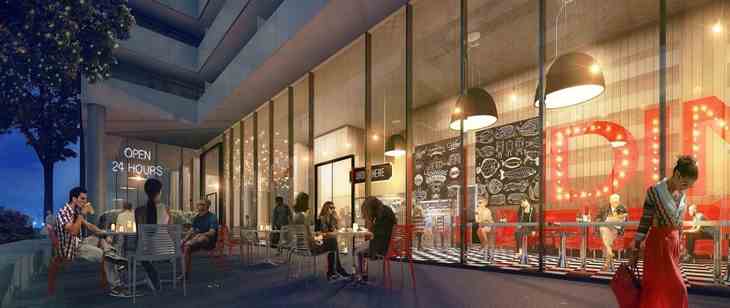

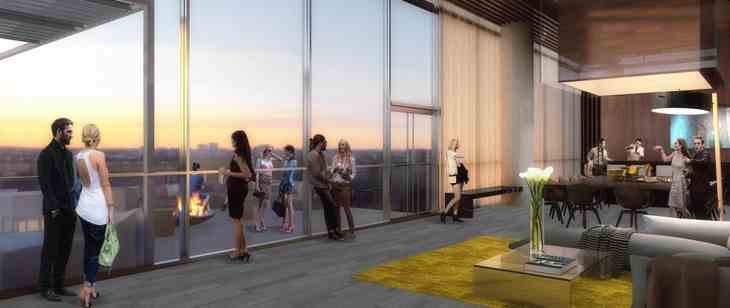

soldbymarjanheidari@gmail.com 416-400-5987

150 Redpath stands alongside 155 Redpath, yet it stands alone. The visual stature is only surpassed by its actual height – even taller than 155 Redpath. The sculptural, asymmetrical tower uses wrap around glass balconies that peel away in various patterns to reveal a playful, layered façade. Sandblasted, clear and coloured glass create varying patterns and rise up to form a stunning crown to top the building. The podium creates a strong street edge that is harmonious with the existing mid-rise architecture and will accommodate the spectacular rooftop amenities. The full height glass facades will create a feeling of light and transparency. The building is also situated to allow for landscaped public space, café seating and a verdant pedestrian area adjacent to the project.
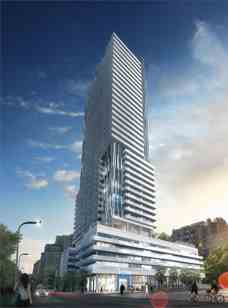
Suites: Floor-to-ceiling, high performance glazing/window system. Choice of porcelain floor tiles in laundry as per plan, from builder’s samples. Built-in smoke/heat detectors and in-suite water sprinkler system. In-suite controlled energy efficient air-conditioning and energy recovery ventilation system.
Kitchens: Custom designed contemporary kitchen cabinetry by Johnson Chou, in a variety of colors and finishes, from builder’s standard samples. Panel ready, integrated refrigerator, European style electric cook top & wall oven, 24” integrated dishwasher, and stainless steel insert exhaust fan.
Technology and Security: Enterphone and security monitoring system at lobby and secondary entrance. Underground parking equipped with security monitoring system. Personal remote transmitter for parking garage door access provided with each parking space. Controlled door access throughout public/common areas. Long-life service panel with circuit breakers in each suite. .

150 Redpath Condos is a new condo development by Freed Developments and Capital Developments currently in preconstruction at 150 Redpath Avenue, Toronto. With years of experience, we’ve learned that architecture, location, interior design, glass, metal and concrete all matter. But we’ve also learned that personal connections, trust and relationships are the things we really build.
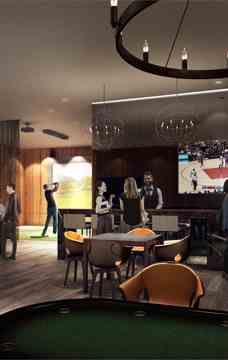
| Project Name: | 150 Redpath |
| Builders: | Freed Developments & CD Capital Developments |
| Project Status: | Under Construction |
| Approx Occupancy Date: | Fall/Winter 2018 |
| Address: | 150 Redpath Ave Toronto, Ontario M4P |
| Number Of Buildings: | 1 |
| City: | Toronto |
| Main Intersection: | Eglinton Ave East & Redpath Ave |
| Area: | Toronto |
| Municipality: | Toronto C10 |
| Neighborhood: | Mount Pleasant West |
| Architect: | architectsAlliance |
| Interior Designers: | Johnson Chou |
| Development Type: | High Rise Condo |
| Development Style: | Condo |
| Building Size: | 38 |
| Unit Size: | From 331 SqFt Up to 1403 SqFt |
| Number Of Units: | 543 |
| Public Transport: | 10 minutes walk to Eglinton Subway Station |
Freed Developments

Freed Developments is universally acknowledged as being among the outstanding adroit condominium builders in the Metro area, fabricating magnificent residential edifices visualized with arresting features, nouvelle fashion, and the most recent layouts. The top-of-the-line condos designed by Freed Developments encompass Toronto's Seventy5 Portland Condominium at 75 Portland Street; Fashion House Condominium and Town Houses at 556 King Street West; 550 Wellington West Condominium at 550 Wellington Street West and the nearby 500 Wellington West Condominium at 500 Wellington Street West; The Thompson Residences Condominium at 621 King St West and Six 50 King West Condominium down the street at 650 King Street West; as well as in the leisure rural area north of the city at the Muskoka Bay Club Condominium and House located at 1217 North Muldrew Lake Road in the heart of Ontario's cottage country in Gravenhurst.
CD Capital Developments

We are CD. Capital Developments is an industry leading Canadian real estate Development Company, with international roots. We believe in finding partners that get it. Working with those that care as much as we do. And developing amazing projects with meaningful connections. With years of experience, we’ve learned that architecture, location, interior design, glass, metal and concrete all matter. But we’ve also learned that personal connections, trust and relationships are the things we really build.
