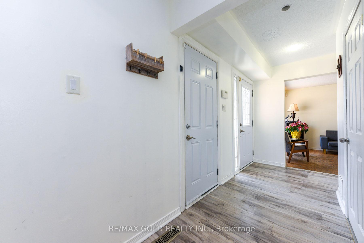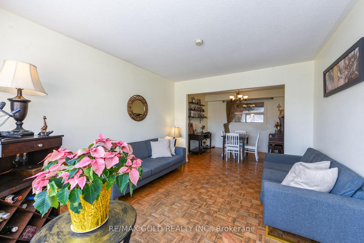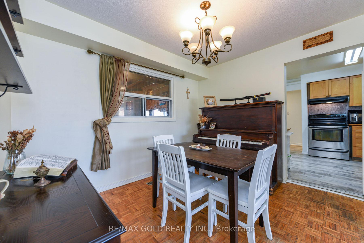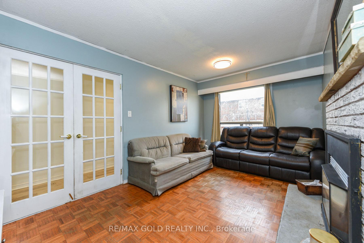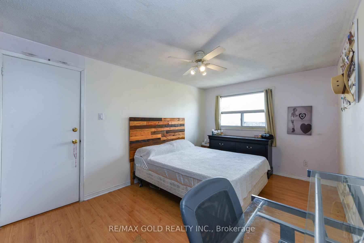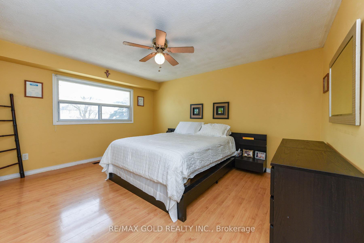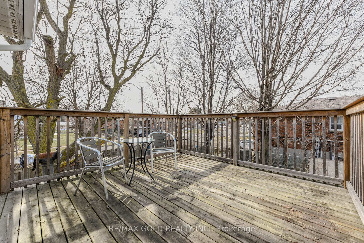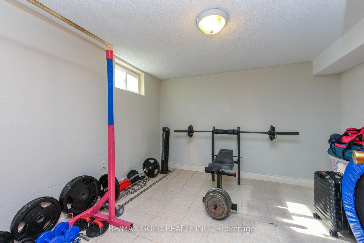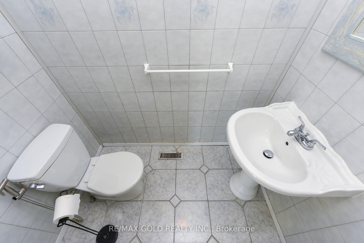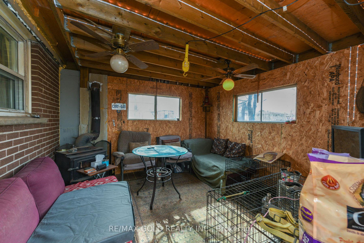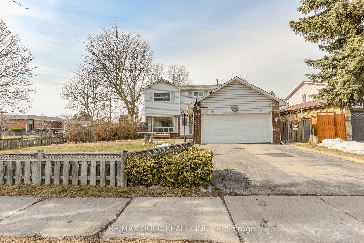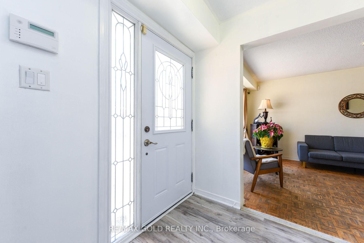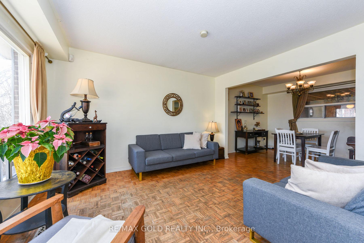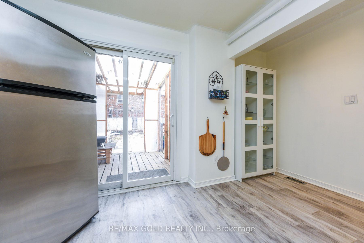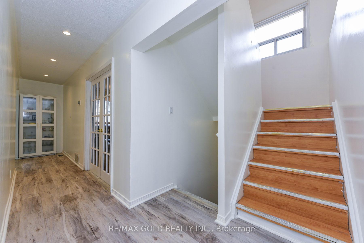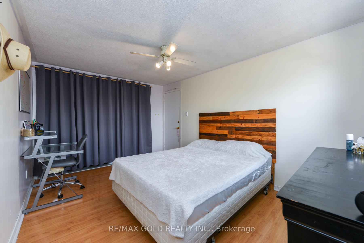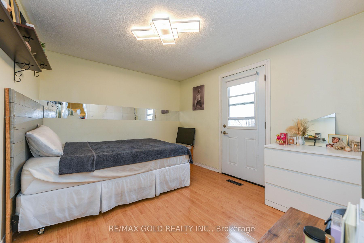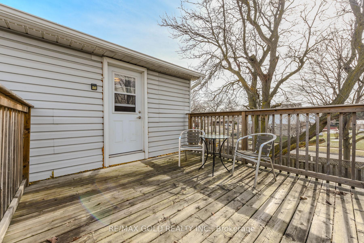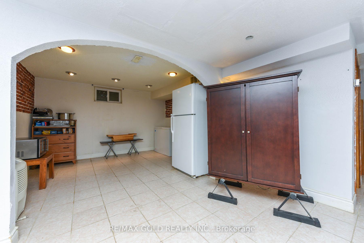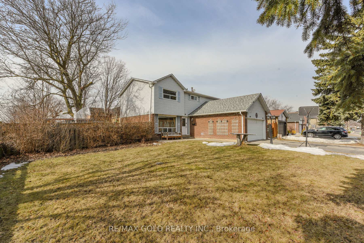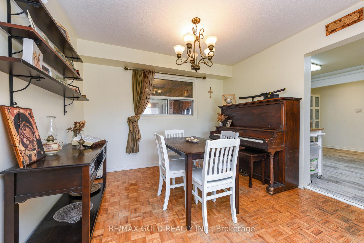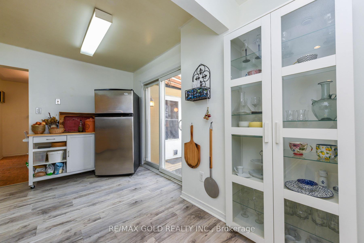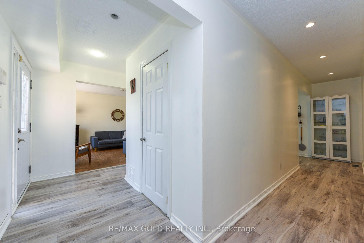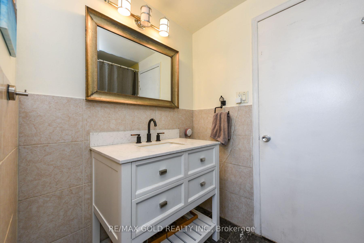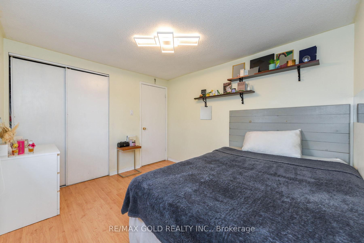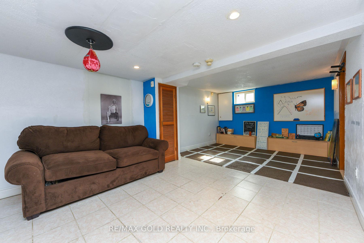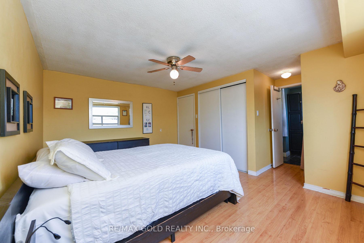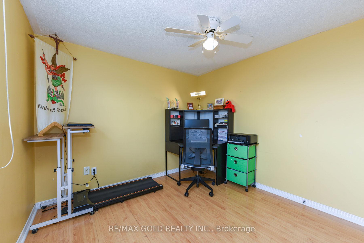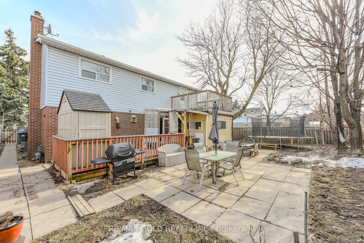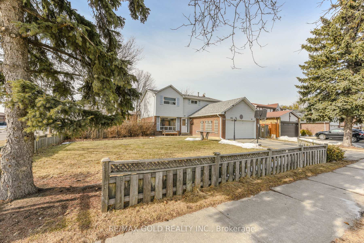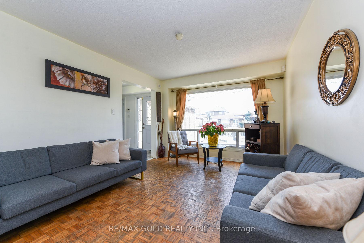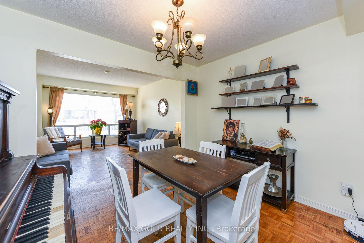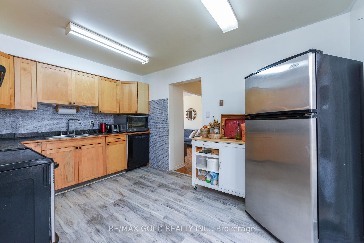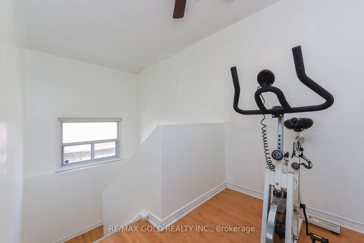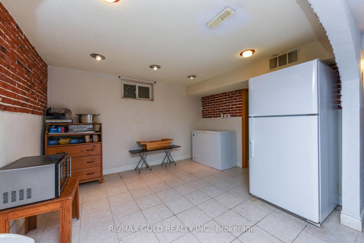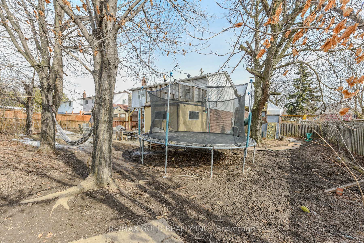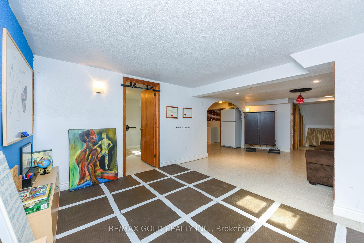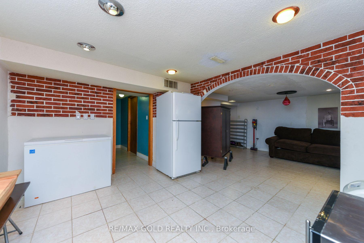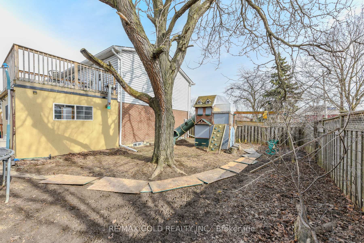$1,250,000
Available - For Sale
Listing ID: W12021147
7707 Netherwood Road , Mississauga, L4T 3H2, Peel
| Located on a desirable corner lot, this beautifully maintained 2-storey detached home blends timeless charm with modern updates. The home features a modern kitchen with sleek finishes and a walkout to a spacious, beautifully landscaped backyard, complete with a huge deck perfect for outdoor entertaining.The main floor boasts a large living room with a stunning picture window, a separate dining room combined with the living room, and a cozy family room featuring a fireplace and French doors leading to the backyard. The new vinyl flooring in the foyer and kitchen adds style and durability.Upstairs, the master bedroom is complete with a semi-ensuite, while another bedroom offers its own walkout to a private balcony, perfect for enjoying the outdoors. All four bedrooms are spacious and bright, offering plenty of room for your family.The private backyard is a true oasis, featuring an insulated outdoor room with a wood stove, ideal for year-round enjoyment. The backyard is beautifully finished with cement tiles, and the converted play area now includes a new electric sauna, installed in 2023.The finished basement features a cozy one-bedroom suite with a rec room, providing extra living space and potential for customization, including the option to install a second kitchen.A couple of years ago, the home underwent a full gutter replacement, with new gutter guards installed throughout, ensuring hassle-free, maintenance-free upkeep.This home is ideally located close to places of worship, public transit, and major highways (407, 401, 427), providing unmatched convenience. Malton GO Station and Pearson Airport are just minutes away, ensuring easy access to transportation and amenities.Nestled in a safe, welcoming community with parks and schools nearby, this home is the perfect place to raise a family. Dont miss the opportunity to own this beautiful home in a prime location! |
| Price | $1,250,000 |
| Taxes: | $5017.00 |
| Occupancy by: | Owner |
| Address: | 7707 Netherwood Road , Mississauga, L4T 3H2, Peel |
| Lot Size: | 70.73 x 110.63 (Feet) |
| Directions/Cross Streets: | Airport Rd/Thamesgate |
| Rooms: | 8 |
| Rooms +: | 3 |
| Bedrooms: | 4 |
| Bedrooms +: | 1 |
| Kitchens: | 1 |
| Family Room: | T |
| Basement: | Finished |
| Level/Floor | Room | Length(ft) | Width(ft) | Descriptions | |
| Room 1 | Main | Kitchen | 11.81 | 7.97 | Stainless Steel Appl, Modern Kitchen, W/O To Deck |
| Room 2 | Main | Kitchen | 11.81 | 7.97 | Stainless Steel Appl, Modern Kitchen, W/O To Deck |
| Room 3 | Main | Living Ro | 12.6 | 10.69 | Parquet, Combined w/Dining, Overlooks Dining |
| Room 4 | Main | Dining Ro | 10.69 | 8.99 | Parquet, Combined w/Living, Overlooks Living |
| Room 5 | Main | Family Ro | 15.68 | 9.28 | Parquet, Fireplace, Picture Window |
| Room 6 | Second | Primary B | 13.97 | 11.38 | Laminate, His and Hers Closets, Semi Ensuite |
| Room 7 | Second | Bedroom 2 | 11.09 | 9.68 | Laminate, Closet, Picture Window |
| Room 8 | Second | Bedroom 3 | 9.68 | 8.99 | Laminate, Closet, Picture Window |
| Room 9 | Second | Bedroom 4 | 13.45 | 9.87 | Laminate, Closet, Picture Window |
| Room 10 | Basement | Recreatio | Tile Floor | ||
| Room 11 | Basement | Bedroom | Tile Floor, Window |
| Washroom Type | No. of Pieces | Level |
| Washroom Type 1 | 2 | Main |
| Washroom Type 2 | 4 | 2nd |
| Washroom Type 3 | 3 | Bsmt |
| Washroom Type 4 | 2 | Main |
| Washroom Type 5 | 4 | Second |
| Washroom Type 6 | 3 | Basement |
| Washroom Type 7 | 0 | |
| Washroom Type 8 | 0 |
| Total Area: | 0.00 |
| Property Type: | Detached |
| Style: | 2-Storey |
| Exterior: | Brick, Aluminum Siding |
| Garage Type: | Attached |
| (Parking/)Drive: | Private |
| Drive Parking Spaces: | 2 |
| Park #1 | |
| Parking Type: | Private |
| Park #2 | |
| Parking Type: | Private |
| Pool: | None |
| CAC Included: | N |
| Water Included: | N |
| Cabel TV Included: | N |
| Common Elements Included: | N |
| Heat Included: | N |
| Parking Included: | N |
| Condo Tax Included: | N |
| Building Insurance Included: | N |
| Fireplace/Stove: | Y |
| Heat Source: | Gas |
| Heat Type: | Forced Air |
| Central Air Conditioning: | Central Air |
| Central Vac: | N |
| Laundry Level: | Syste |
| Ensuite Laundry: | F |
| Sewers: | Sewer |
$
%
Years
This calculator is for demonstration purposes only. Always consult a professional
financial advisor before making personal financial decisions.
| Although the information displayed is believed to be accurate, no warranties or representations are made of any kind. |
| RE/MAX GOLD REALTY INC. |
|
|

Marjan Heidarizadeh
Sales Representative
Dir:
416-400-5987
Bus:
905-456-1000
| Virtual Tour | Book Showing | Email a Friend |
Jump To:
At a Glance:
| Type: | Freehold - Detached |
| Area: | Peel |
| Municipality: | Mississauga |
| Neighbourhood: | Malton |
| Style: | 2-Storey |
| Lot Size: | 70.73 x 110.63(Feet) |
| Tax: | $5,017 |
| Beds: | 4+1 |
| Baths: | 3 |
| Fireplace: | Y |
| Pool: | None |
Locatin Map:
Payment Calculator:

