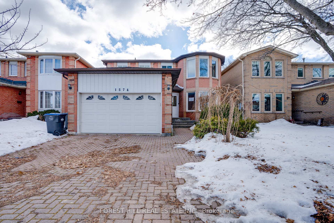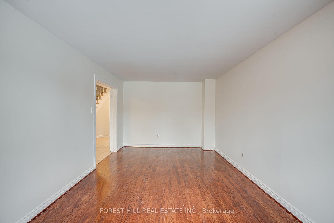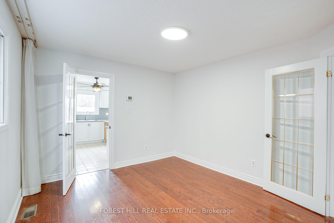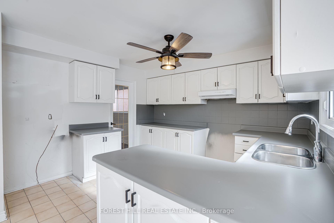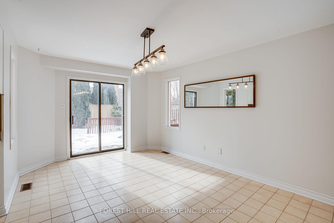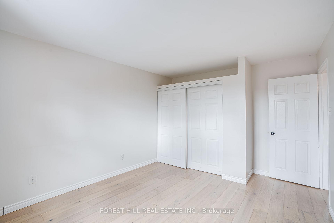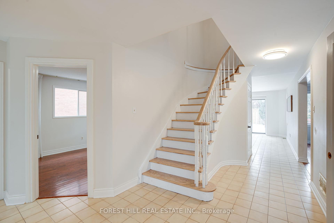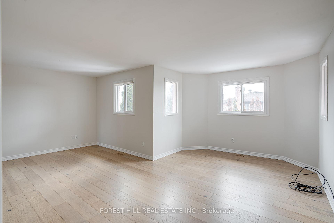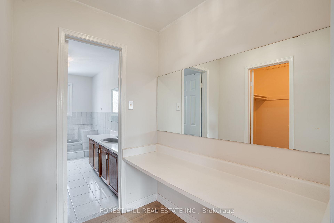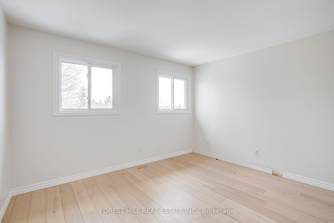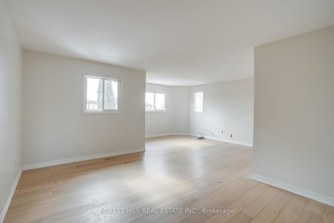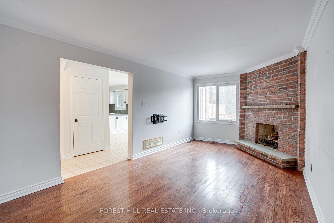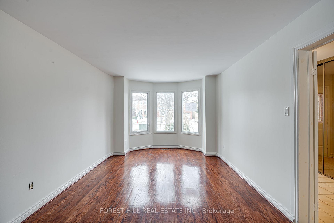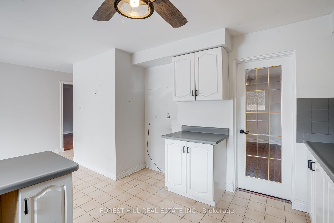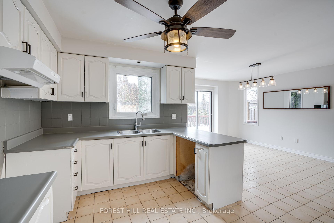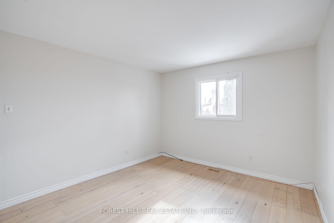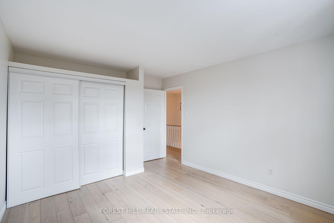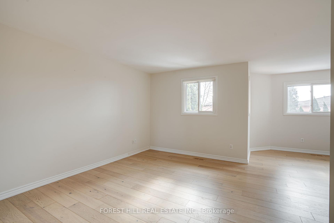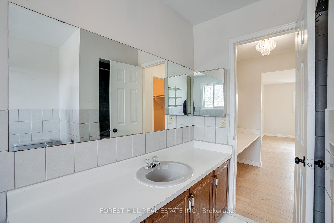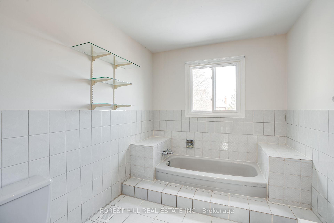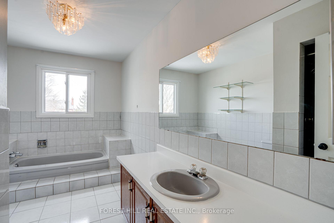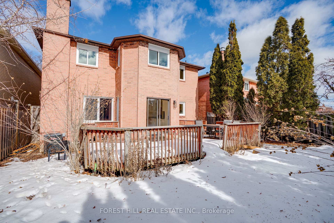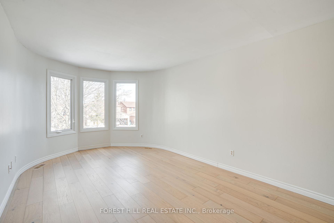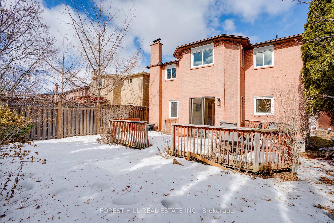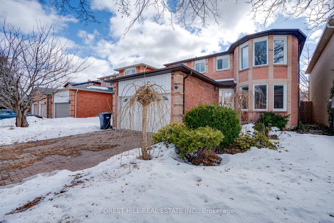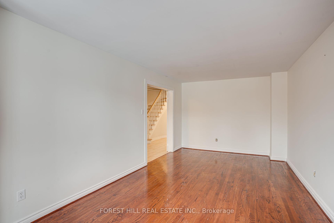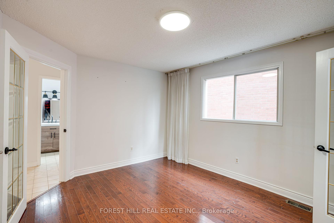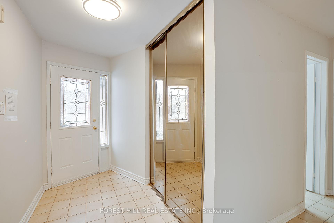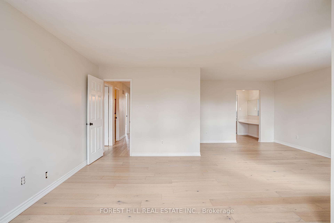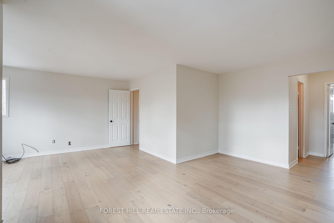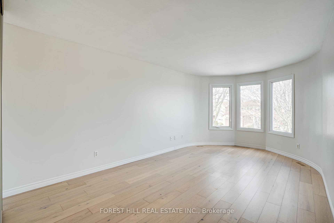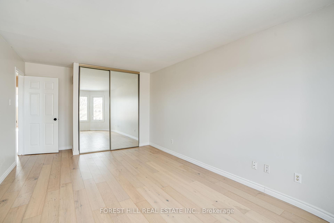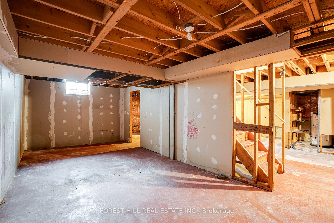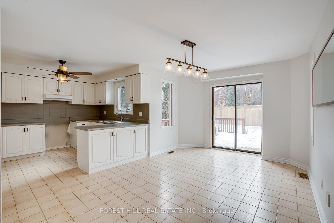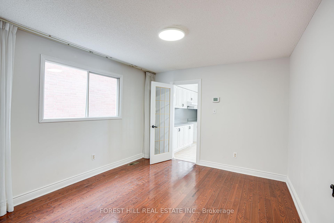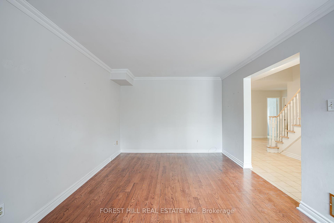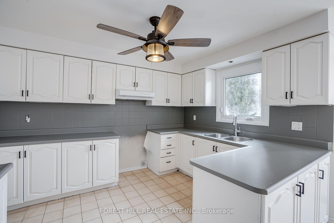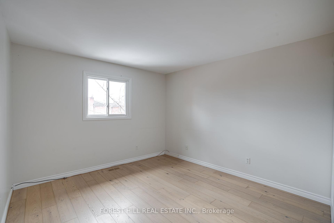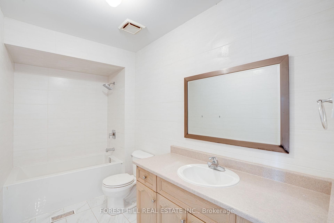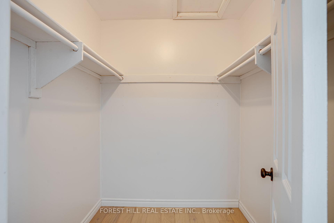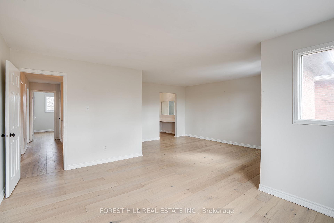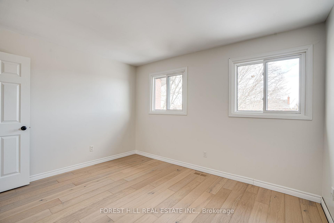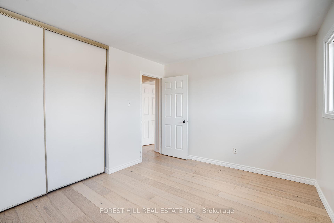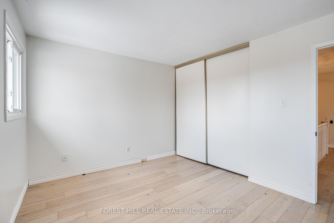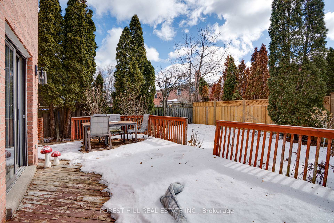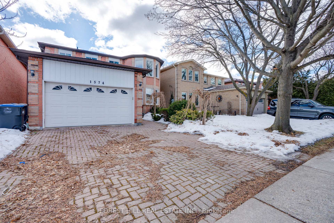$1,279,000
Available - For Sale
Listing ID: W12010256
1574 Sir Monty's Driv , Mississauga, L5N 4N9, Peel
| Great Mississauga opportunity for wise buyers! Bright and spacious 4 bedroom family home in desirable East Credit/Streetsville neighbourhood. Steps to Credit ravine park, community centre, parks and shopping. 2633 Sqft. Huge living room with hardwood floors. Seperate dining room with French Doors and hardwood. Large family room with open brick fireplace overlooking modernized family sized white kitchen with peninsula and ceramic backsplash. Master suite with 4 pce bath and walk in closet. Modern renovated main bath. 3 more bedrooms all with recent updated flooring & large closets. 2 car drive with 1 1/2 car garage. Fully fenced and landscaped yard. Dry Unspoiled basement. Fast closing available. |
| Price | $1,279,000 |
| Taxes: | $6929.00 |
| Assessment Year: | 2024 |
| Occupancy by: | Vacant |
| Address: | 1574 Sir Monty's Driv , Mississauga, L5N 4N9, Peel |
| Directions/Cross Streets: | Creditview/Britannia |
| Rooms: | 9 |
| Bedrooms: | 4 |
| Bedrooms +: | 0 |
| Family Room: | T |
| Basement: | Full |
| Level/Floor | Room | Length(ft) | Width(ft) | Descriptions | |
| Room 1 | Main | Living Ro | 20.5 | 10.82 | Hardwood Floor, Bay Window, Family Size Kitchen |
| Room 2 | Main | Dining Ro | 12.96 | 10.99 | Hardwood Floor, Separate Room, French Doors |
| Room 3 | Main | Kitchen | 11.87 | 9.35 | Ceramic Floor, Family Size Kitchen, Backsplash |
| Room 4 | Main | Breakfast | 15.58 | 10.82 | Ceramic Floor, Family Size Kitchen, W/O To Garden |
| Room 5 | Main | Family Ro | 20.01 | 10.82 | Hardwood Floor, Fireplace, Large Window |
| Room 6 | Second | Primary B | 20.17 | 15.91 | Hardwood Floor, 4 Pc Ensuite, Walk-In Closet(s) |
| Room 7 | Second | Bedroom 2 | 11.87 | 10.99 | Hardwood Floor, Double Closet, Large Window |
| Room 8 | Second | Bedroom 3 | 17.55 | 10.99 | Hardwood Floor, Double Closet, Large Closet |
| Room 9 | Second | Bedroom 4 | 12.3 | 10.17 | Hardwood Floor, Double Closet, Large Closet |
| Washroom Type | No. of Pieces | Level |
| Washroom Type 1 | 4 | Second |
| Washroom Type 2 | 2 | Main |
| Washroom Type 3 | 0 | |
| Washroom Type 4 | 0 | |
| Washroom Type 5 | 0 |
| Total Area: | 0.00 |
| Property Type: | Detached |
| Style: | 2-Storey |
| Exterior: | Brick |
| Garage Type: | Attached |
| (Parking/)Drive: | Private Do |
| Drive Parking Spaces: | 2 |
| Park #1 | |
| Parking Type: | Private Do |
| Park #2 | |
| Parking Type: | Private Do |
| Pool: | None |
| CAC Included: | N |
| Water Included: | N |
| Cabel TV Included: | N |
| Common Elements Included: | N |
| Heat Included: | N |
| Parking Included: | N |
| Condo Tax Included: | N |
| Building Insurance Included: | N |
| Fireplace/Stove: | Y |
| Heat Type: | Forced Air |
| Central Air Conditioning: | Central Air |
| Central Vac: | N |
| Laundry Level: | Syste |
| Ensuite Laundry: | F |
| Sewers: | Sewer |
| Utilities-Cable: | A |
| Utilities-Hydro: | Y |
$
%
Years
This calculator is for demonstration purposes only. Always consult a professional
financial advisor before making personal financial decisions.
| Although the information displayed is believed to be accurate, no warranties or representations are made of any kind. |
| FOREST HILL REAL ESTATE INC. |
|
|

Marjan Heidarizadeh
Sales Representative
Dir:
416-400-5987
Bus:
905-456-1000
| Book Showing | Email a Friend |
Jump To:
At a Glance:
| Type: | Freehold - Detached |
| Area: | Peel |
| Municipality: | Mississauga |
| Neighbourhood: | East Credit |
| Style: | 2-Storey |
| Tax: | $6,929 |
| Beds: | 4 |
| Baths: | 3 |
| Fireplace: | Y |
| Pool: | None |
Locatin Map:
Payment Calculator:

