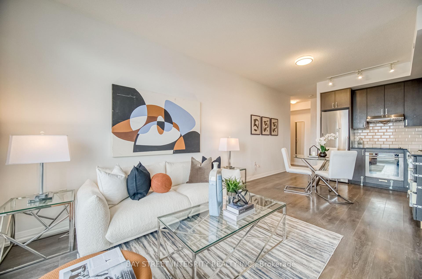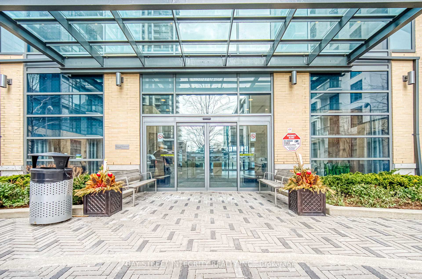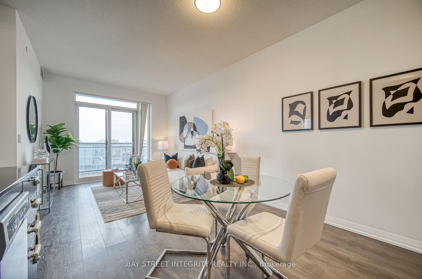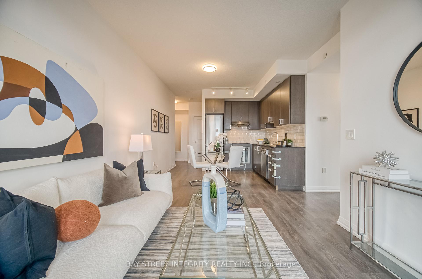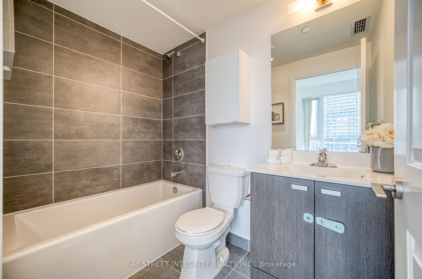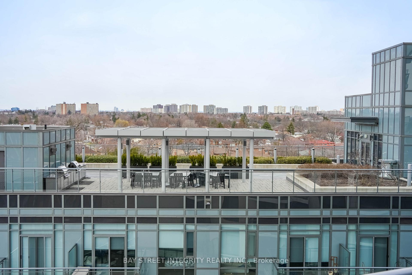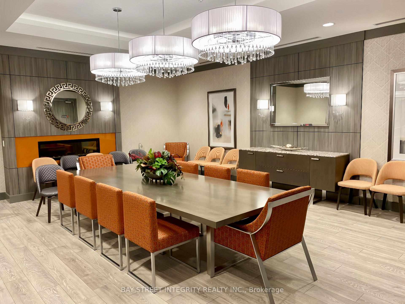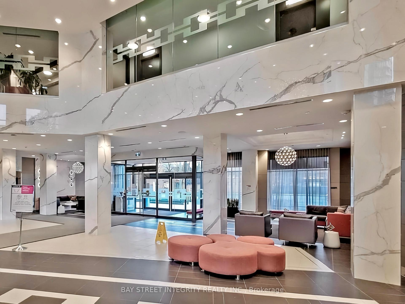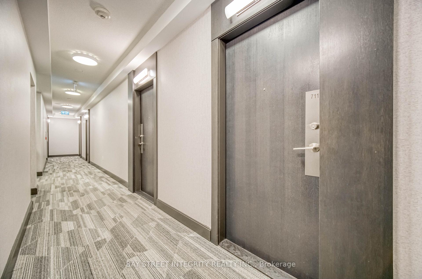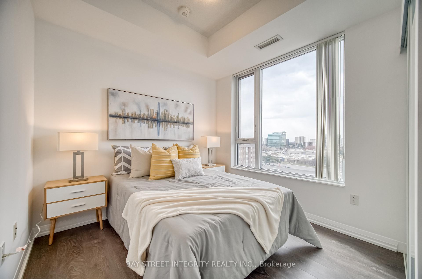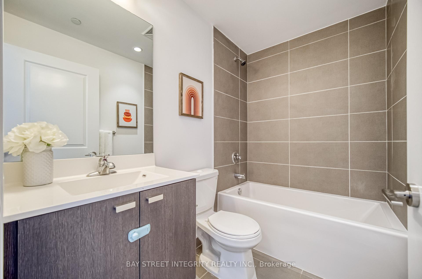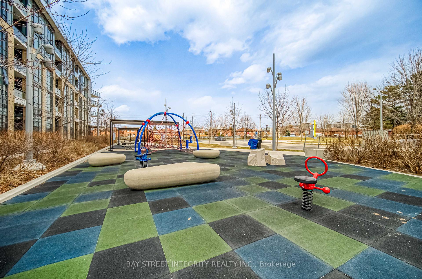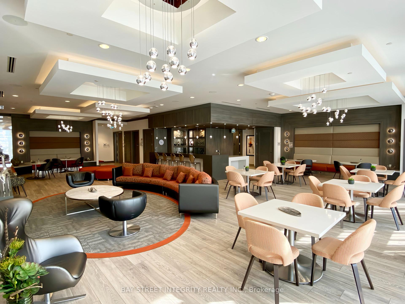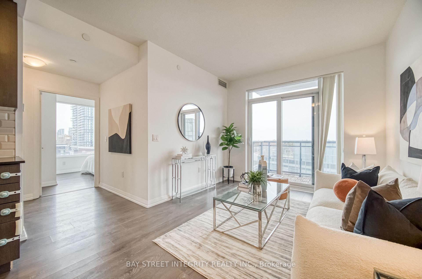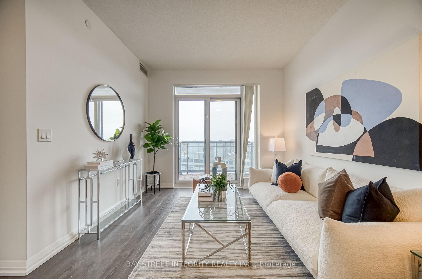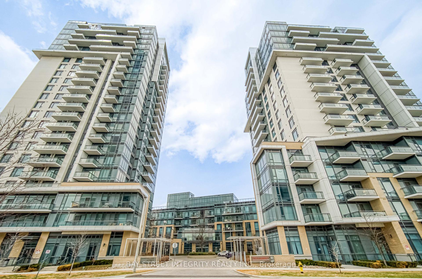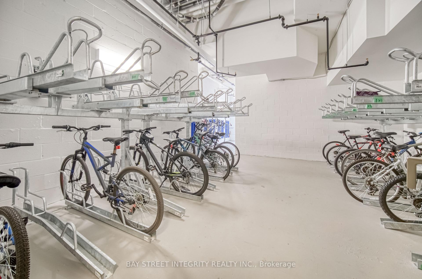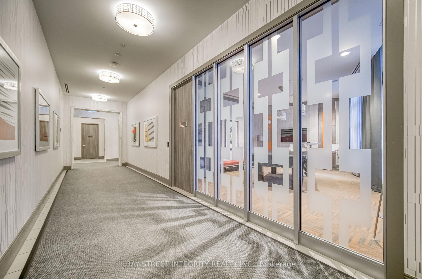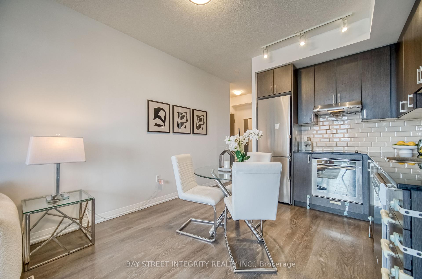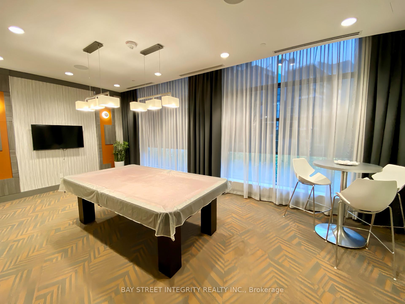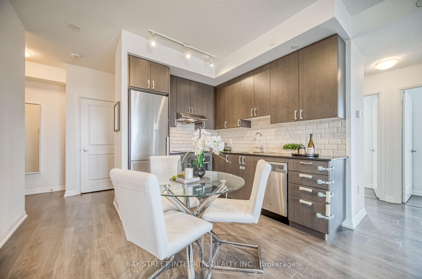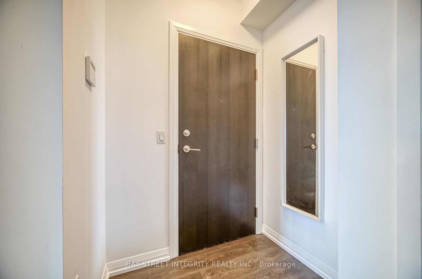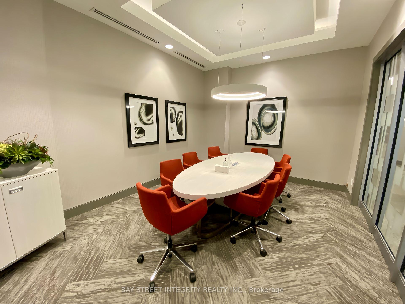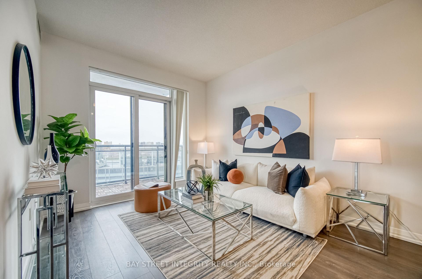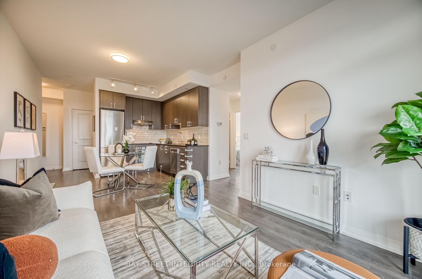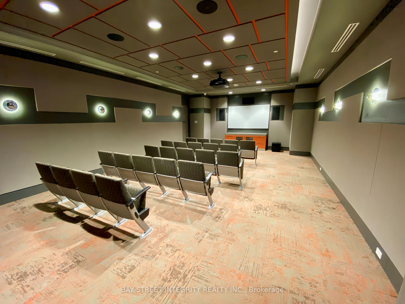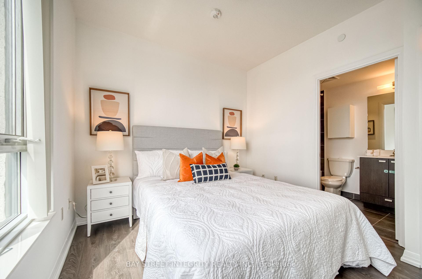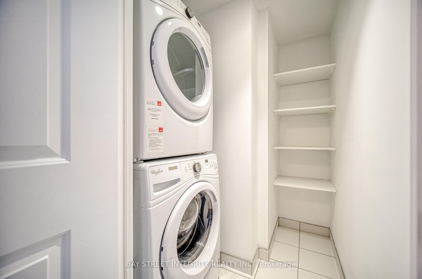$589,000
Available - For Sale
Listing ID: C12074479
50 Ann O'reilly Road , Toronto, M2J 0C9, Toronto
| Welcome to this beautifully maintained 2-bedroom, 2-bathroom luxury condo built by the renowned Tridel, where quality meets comfort in every corner. Thoughtfully designed with an open-concept layout, 9-foot ceilings, and floor-to-ceiling windows in the living room, this home is filled with natural light and offers excellent privacy between bedrooms, perfect for young families or retirees looking for comfort and convenience. Freshly painted walls add a modern touch, and the living room flows seamlessly onto a private balcony, ideal for morning coffee or evening breeze. The building offers exceptional management with water, internet, bulk garbage disposal, 24/7 security, and even package and UberEATS collection- every detail is designed for peace of mind. Indulge in 5-star amenities like a BBQ terrace, party room, theater, billiard room, boardroom, and a massive gym equipped with a sauna, bathroom, and hot spring. Outdoors, there are two parks (one for kids, one for dogs), two daycares, and a new off-leash dog park currently under construction just a 5-minute walk away. All this, plus you're just a several minutes drive from Fairview Mall, shops, supermarkets, restaurants, and Highways 404/401. This home offers the perfect balance of lifestyle, location, and luxury. You'll love every moment of living here. |
| Price | $589,000 |
| Taxes: | $2725.00 |
| Occupancy: | Vacant |
| Address: | 50 Ann O'reilly Road , Toronto, M2J 0C9, Toronto |
| Postal Code: | M2J 0C9 |
| Province/State: | Toronto |
| Directions/Cross Streets: | Sheppard Ave. E/HWY 404 |
| Level/Floor | Room | Length(ft) | Width(ft) | Descriptions | |
| Room 1 | Flat | Living Ro | 19.02 | 9.84 | Window Floor to Ceil, Laminate, W/O To Balcony |
| Room 2 | Flat | Dining Ro | 19.02 | 9.84 | Open Concept, Laminate, Combined w/Living |
| Room 3 | Flat | Kitchen | 19.02 | 9.84 | Stainless Steel Appl, Backsplash, Combined w/Dining |
| Room 4 | Flat | Primary B | 11.48 | 9.77 | Large Window, 4 Pc Ensuite, Laminate |
| Room 5 | Flat | Bedroom 2 | 11.28 | 8.76 | Large Window, B/I Closet, Laminate |
| Washroom Type | No. of Pieces | Level |
| Washroom Type 1 | 4 | Flat |
| Washroom Type 2 | 0 | |
| Washroom Type 3 | 0 | |
| Washroom Type 4 | 0 | |
| Washroom Type 5 | 0 |
| Total Area: | 0.00 |
| Approximatly Age: | 6-10 |
| Washrooms: | 2 |
| Heat Type: | Heat Pump |
| Central Air Conditioning: | Central Air |
$
%
Years
This calculator is for demonstration purposes only. Always consult a professional
financial advisor before making personal financial decisions.
| Although the information displayed is believed to be accurate, no warranties or representations are made of any kind. |
| BAY STREET INTEGRITY REALTY INC. |
|
|

Marjan Heidarizadeh
Sales Representative
Dir:
416-400-5987
Bus:
905-456-1000
| Book Showing | Email a Friend |
Jump To:
At a Glance:
| Type: | Com - Condo Apartment |
| Area: | Toronto |
| Municipality: | Toronto C15 |
| Neighbourhood: | Henry Farm |
| Style: | Apartment |
| Approximate Age: | 6-10 |
| Tax: | $2,725 |
| Maintenance Fee: | $846.54 |
| Beds: | 2 |
| Baths: | 2 |
| Fireplace: | N |
Locatin Map:
Payment Calculator:

