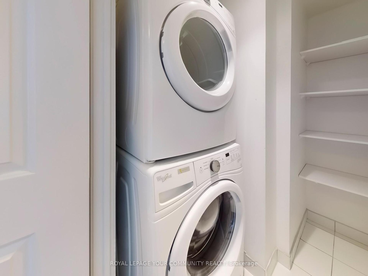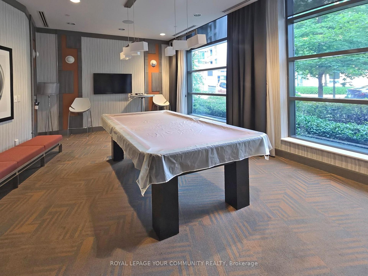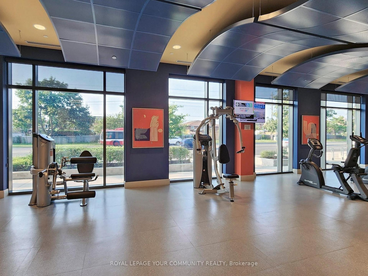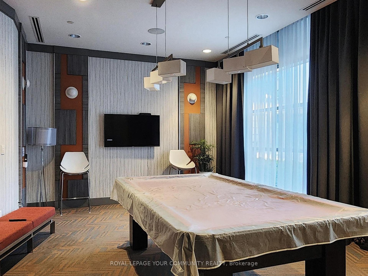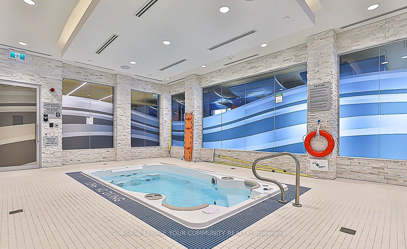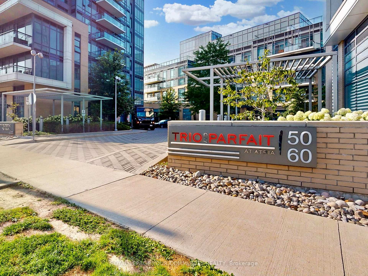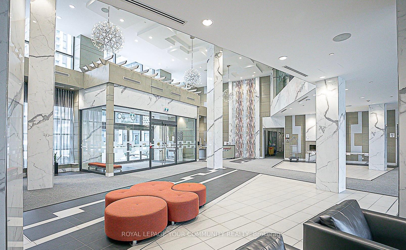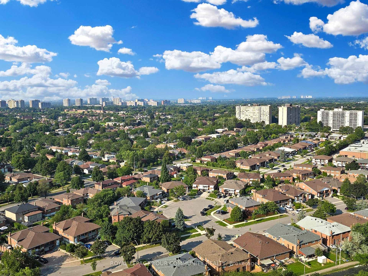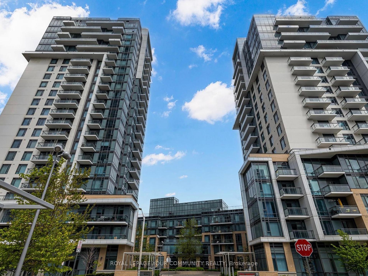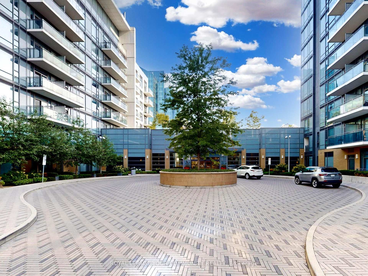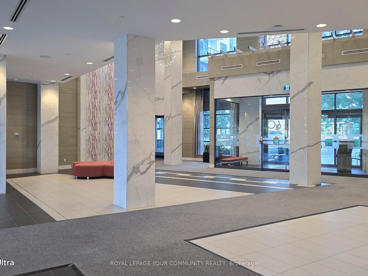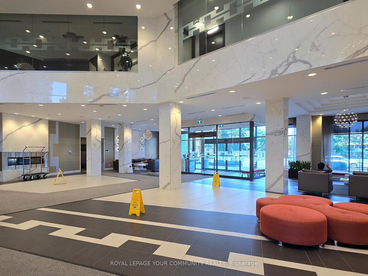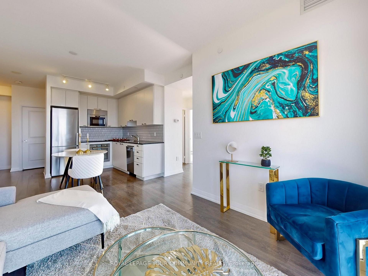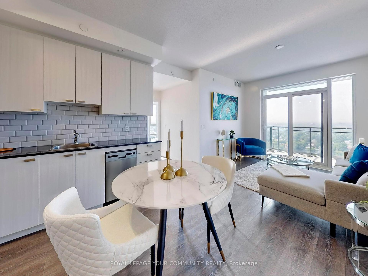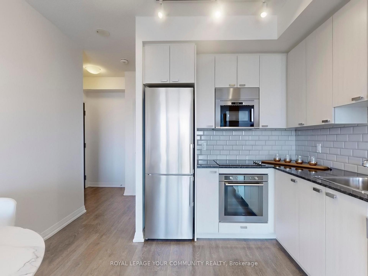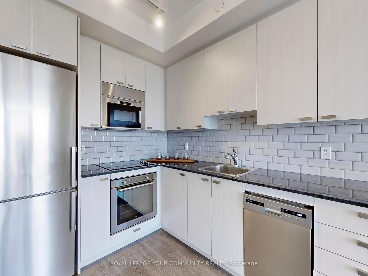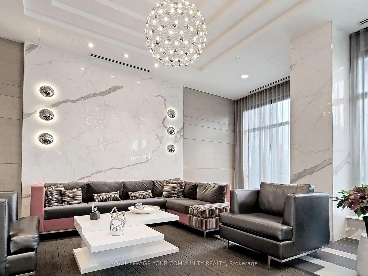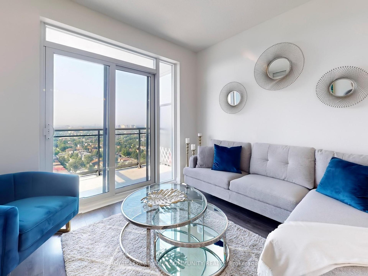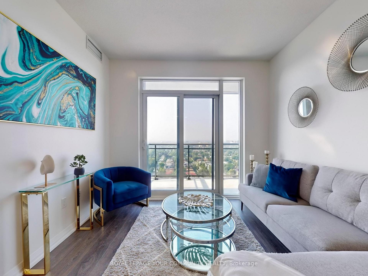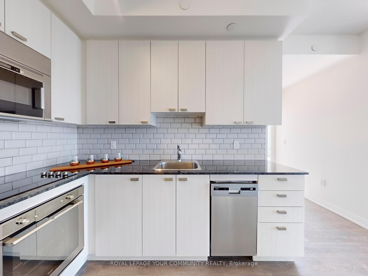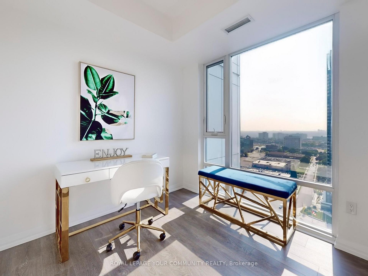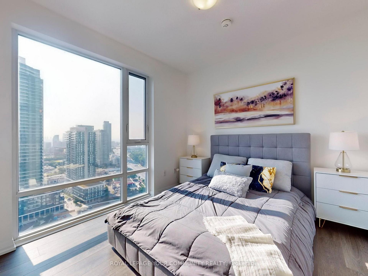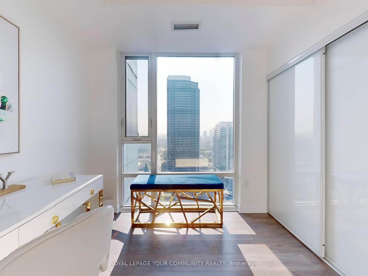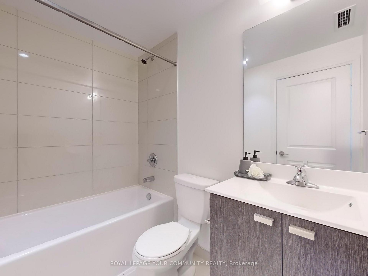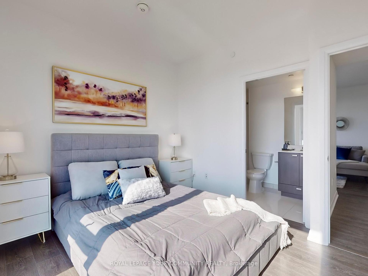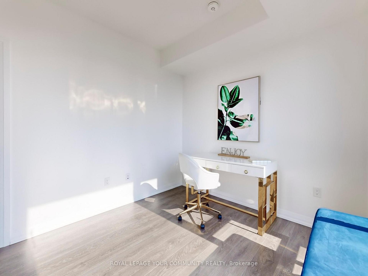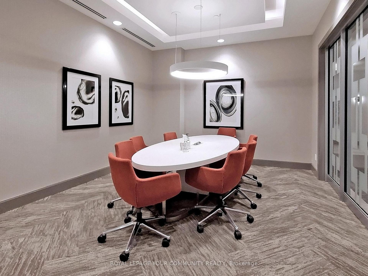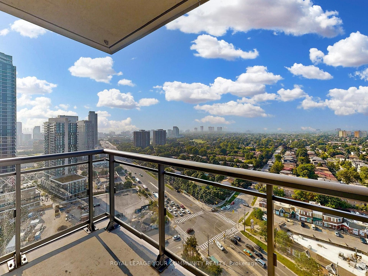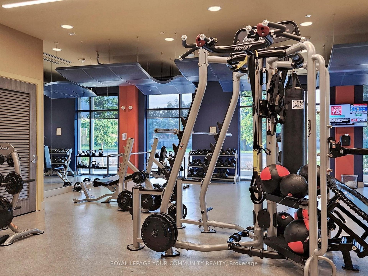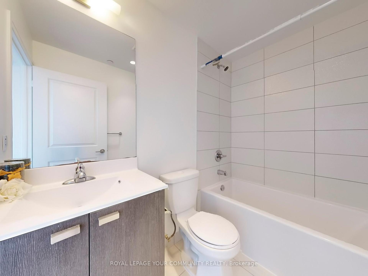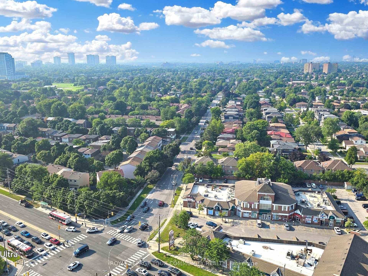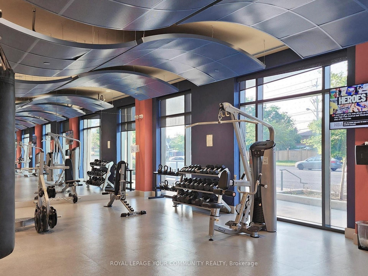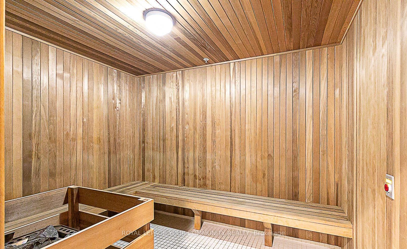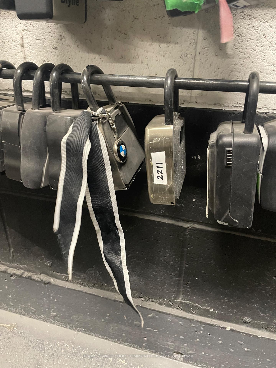$559,000
Available - For Sale
Listing ID: C12033747
50 Ann O'Reilly Road , Toronto, M2J 0A8, Toronto
| Experience Luxury Living in This Stunning Lower Penthouse. Discover the pinnacle of elegance in this spacious and functional two-bedroom, two-bathroom corner suite, built by renowned luxury condo developer Tridel. Boasting an open-concept layout, soaring 9-ft ceilings, and floor-to-ceiling windows, this unit offers breathtaking, unobstructed city views and abundant natural light. The modern kitchen is featuring premium stainless steel appliances, quartz countertops, and a built-in microwave with an exhaust fan. Enjoy unparalleled convenience with easy access to highways, the subway, and a wealth of nearby amenities. This well-managed building offers a full suite of luxury amenities, including:24-hour concierge service, Visitor parking, fitness studio, Indoor spa pool, Party room, theatre, and more! Don't miss this rare opportunity a must-see! |
| Price | $559,000 |
| Taxes: | $2811.00 |
| Occupancy: | Vacant |
| Address: | 50 Ann O'Reilly Road , Toronto, M2J 0A8, Toronto |
| Postal Code: | M2J 0A8 |
| Province/State: | Toronto |
| Directions/Cross Streets: | Sheppard / 404 |
| Level/Floor | Room | Length(ft) | Width(ft) | Descriptions | |
| Room 1 | Main | Living Ro | 12.33 | 10.23 | W/O To Balcony, Open Concept, Laminate |
| Room 2 | Main | Dining Ro | 12.33 | 10.23 | Combined w/Living, Laminate |
| Room 3 | Main | Kitchen | 9.02 | 11.25 | Stainless Steel Appl, Quartz Counter, Backsplash |
| Room 4 | Main | Primary B | 9.97 | 11.61 | Window Floor to Ceil, Double Closet, 4 Pc Ensuite |
| Room 5 | Main | Bedroom 2 | 10.89 | 8.99 | Double Closet, Window Floor to Ceil, 4 Pc Bath |
| Washroom Type | No. of Pieces | Level |
| Washroom Type 1 | 4 | |
| Washroom Type 2 | 4 | |
| Washroom Type 3 | 0 | |
| Washroom Type 4 | 0 | |
| Washroom Type 5 | 0 |
| Total Area: | 0.00 |
| Washrooms: | 2 |
| Heat Type: | Forced Air |
| Central Air Conditioning: | Central Air |
$
%
Years
This calculator is for demonstration purposes only. Always consult a professional
financial advisor before making personal financial decisions.
| Although the information displayed is believed to be accurate, no warranties or representations are made of any kind. |
| ROYAL LEPAGE YOUR COMMUNITY REALTY |
|
|

Marjan Heidarizadeh
Sales Representative
Dir:
416-400-5987
Bus:
905-456-1000
| Book Showing | Email a Friend |
Jump To:
At a Glance:
| Type: | Com - Condo Apartment |
| Area: | Toronto |
| Municipality: | Toronto C15 |
| Neighbourhood: | Henry Farm |
| Style: | Apartment |
| Tax: | $2,811 |
| Maintenance Fee: | $846.54 |
| Beds: | 2 |
| Baths: | 2 |
| Fireplace: | N |
Locatin Map:
Payment Calculator:

