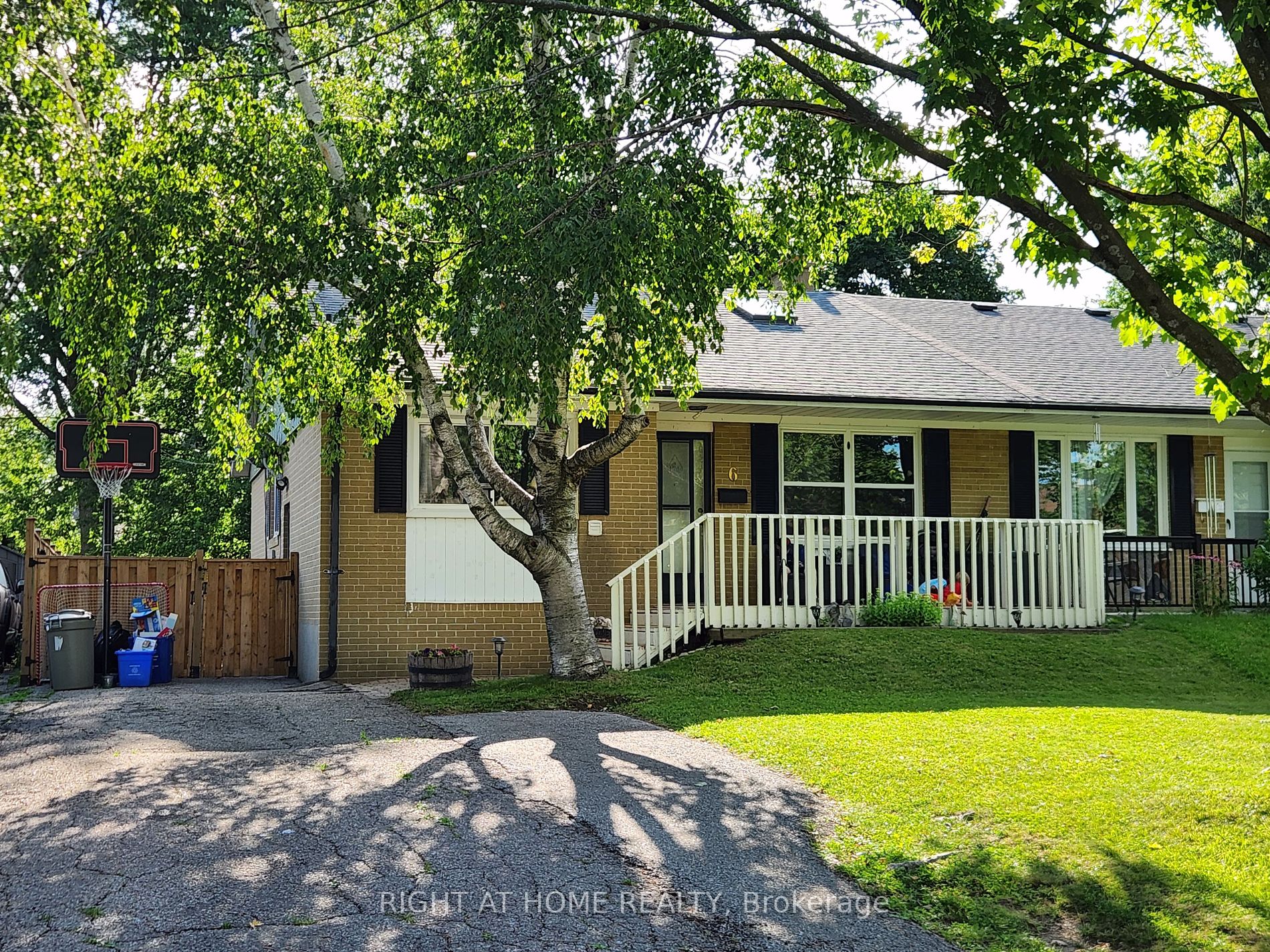$795,000
Available - For Sale
Listing ID: E8245270
6 Thorncroft Cres , Ajax, L1S 2S2, Ontario
| Fully separated upper and lower level, semi-detached home. Spacious Upper level contains an open concept kitchen and great room that features a large chalet style skylight and brick accent wall. Stacked laundry is discreetly hidden behind mirrored doors. There are 3 bedrooms, one with a walk-out to a cozy backyard deck. The large fenced in backyard is perfect for children and pets to play-in safely. The lower level is fully finished with a separate entrance. It contains an open-concept kitchen, dining room and great room, bedroom with walk-in closet, 4 piece washroom and stacked laundry closet. The driveway features 3 parking spots. This house is close to the beach, schools, shopping and 401 hwy. Upper and lower level units are tenanted. Motivated Seller. |
| Price | $795,000 |
| Taxes: | $4035.44 |
| Address: | 6 Thorncroft Cres , Ajax, L1S 2S2, Ontario |
| Lot Size: | 37.54 x 115.11 (Feet) |
| Acreage: | < .50 |
| Directions/Cross Streets: | Pickering Beach Rd And Bayly St E |
| Rooms: | 4 |
| Rooms +: | 1 |
| Bedrooms: | 3 |
| Bedrooms +: | 1 |
| Kitchens: | 1 |
| Kitchens +: | 1 |
| Family Room: | Y |
| Basement: | Apartment, Sep Entrance |
| Approximatly Age: | 51-99 |
| Property Type: | Semi-Detached |
| Style: | Bungalow |
| Exterior: | Brick |
| Garage Type: | None |
| (Parking/)Drive: | Private |
| Drive Parking Spaces: | 3 |
| Pool: | None |
| Other Structures: | Garden Shed |
| Approximatly Age: | 51-99 |
| Approximatly Square Footage: | 1100-1500 |
| Property Features: | Beach, Fenced Yard, Public Transit, Rec Centre, School, School Bus Route |
| Fireplace/Stove: | N |
| Heat Source: | Gas |
| Heat Type: | Forced Air |
| Central Air Conditioning: | Central Air |
| Laundry Level: | Main |
| Sewers: | Sewers |
| Water: | Municipal |
| Utilities-Cable: | A |
| Utilities-Hydro: | Y |
| Utilities-Gas: | Y |
| Utilities-Telephone: | A |
$
%
Years
This calculator is for demonstration purposes only. Always consult a professional
financial advisor before making personal financial decisions.
| Although the information displayed is believed to be accurate, no warranties or representations are made of any kind. |
| RIGHT AT HOME REALTY |
|
|

Marjan Heidarizadeh
Sales Representative
Dir:
416-400-5987
Bus:
905-456-1000
| Book Showing | Email a Friend |
Jump To:
At a Glance:
| Type: | Freehold - Semi-Detached |
| Area: | Durham |
| Municipality: | Ajax |
| Neighbourhood: | South East |
| Style: | Bungalow |
| Lot Size: | 37.54 x 115.11(Feet) |
| Approximate Age: | 51-99 |
| Tax: | $4,035.44 |
| Beds: | 3+1 |
| Baths: | 2 |
| Fireplace: | N |
| Pool: | None |
Locatin Map:
Payment Calculator:


























