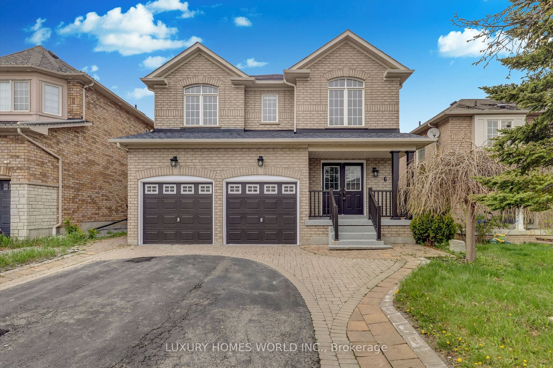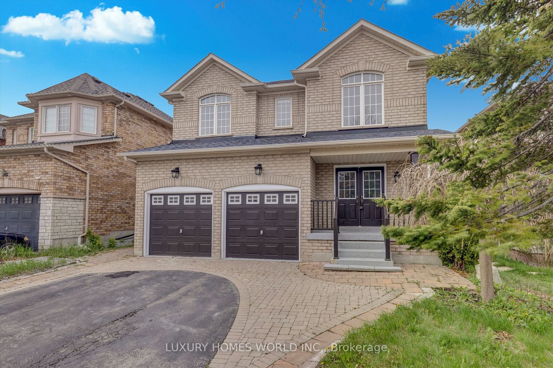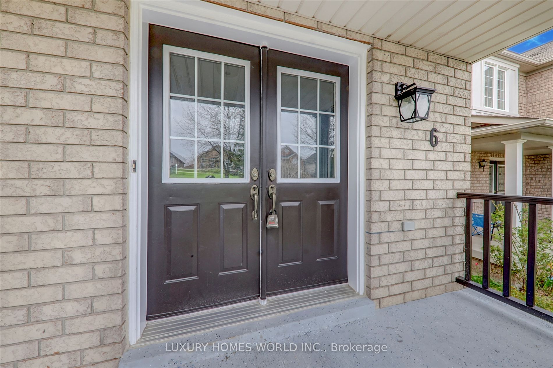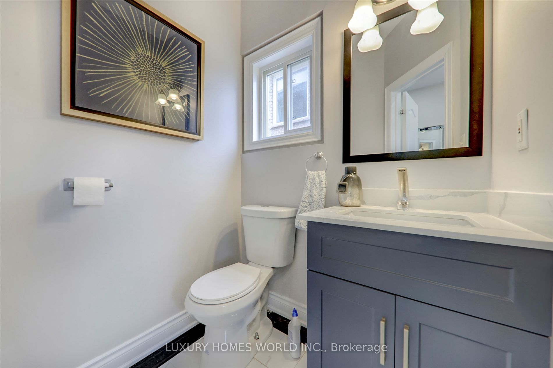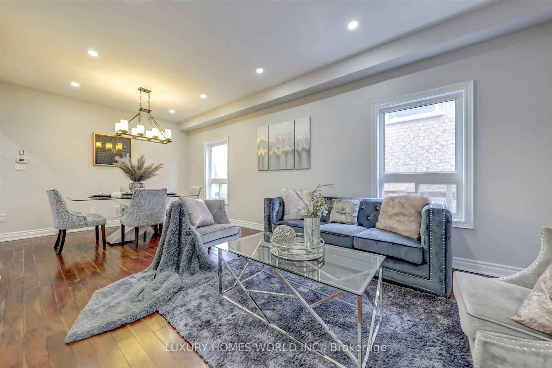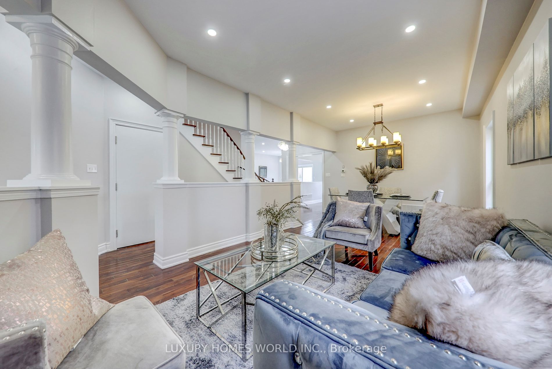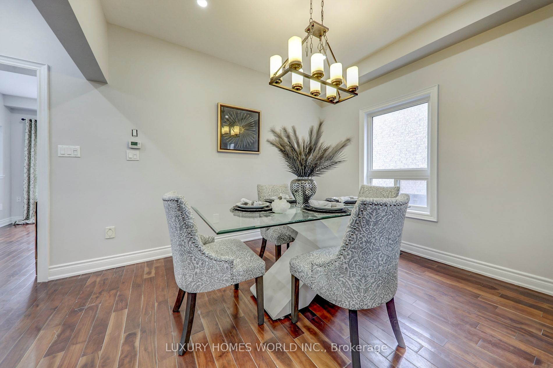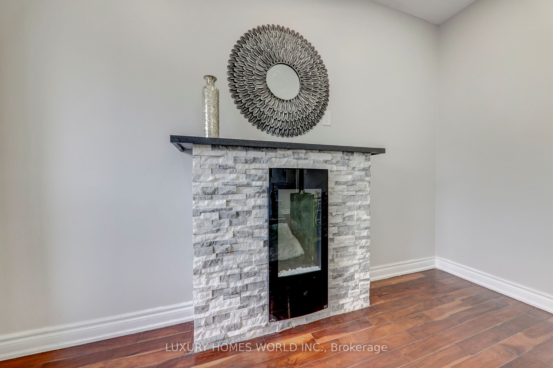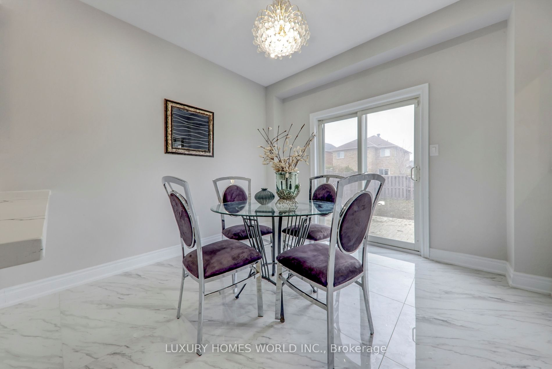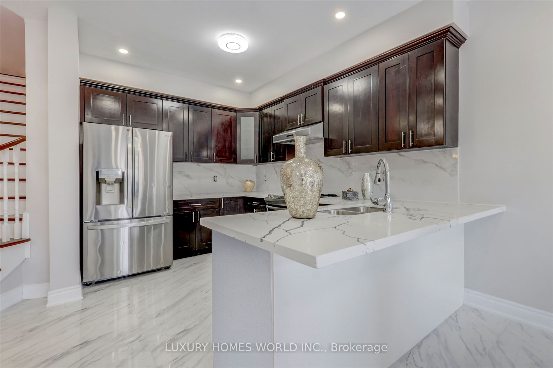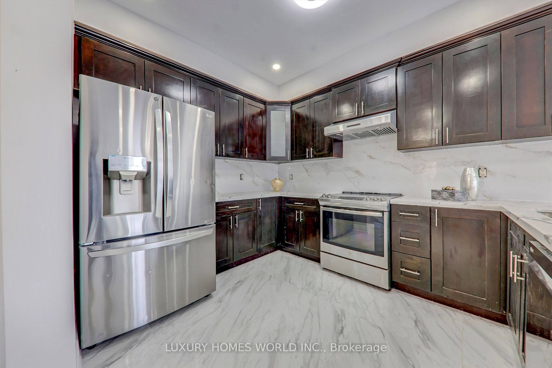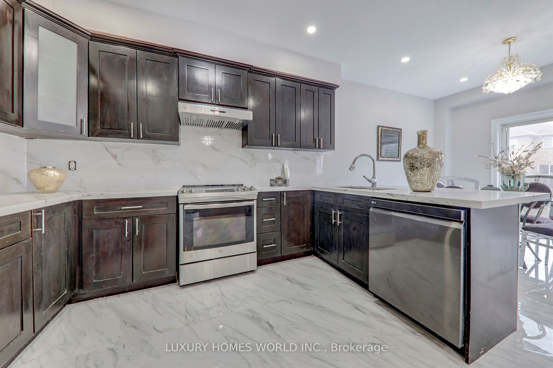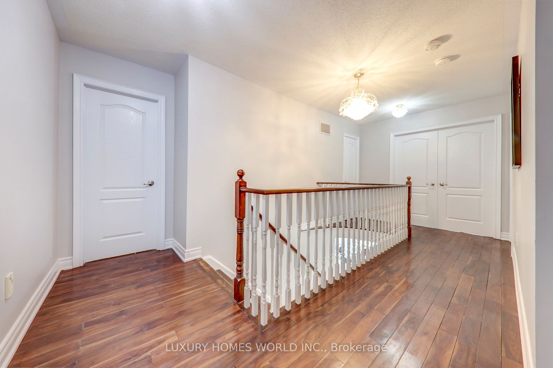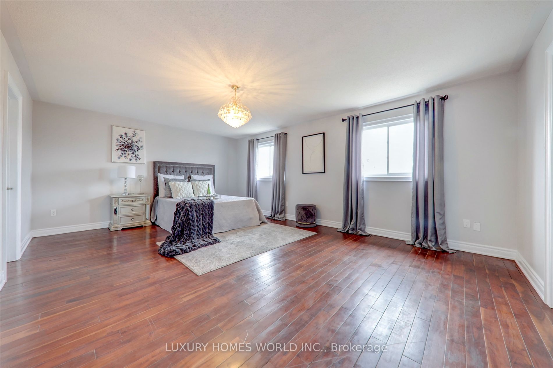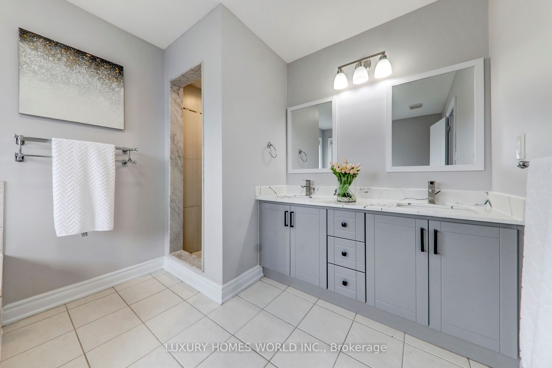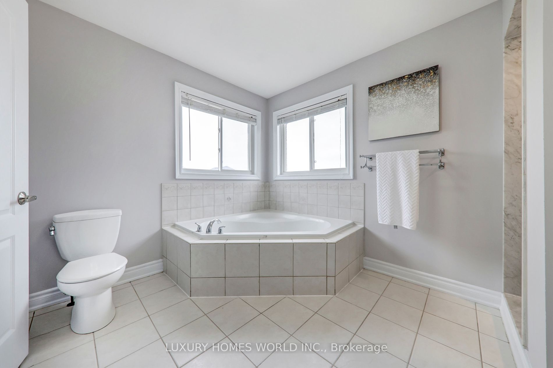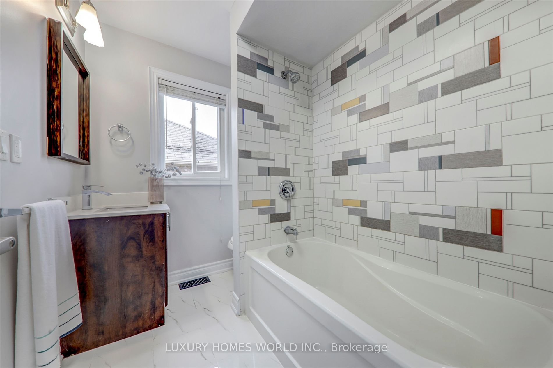$1,499,000
Available - For Sale
Listing ID: E8290022
6 Pardon Ave , Whitby, L1P 1V1, Ontario
| This exquisite residence offers 4 + 2 bedrooms and 6 washrooms, featuring a double door entry and a recently renovated basement complete with 2 bedrooms, a kitchen, and laundry facilities. The property boasts engineered hardwood floors, 9-foot ceilings, and smooth ceilings throughout. Entertain in the spacious dining area and Great Room. The kitchen blends style with functionality, showcasing smooth quartz countertops, a matching backsplash, and top-quality stainless steel appliances. Retreat to the primary bedroom, which includes a large walk-in closet and an ensuite with a stand-up shower. Close To School, Park, Shopping, Conservation, Transit And Golf. |
| Extras: (2) Fridge, (2) stoves, (2) dishwashers, (2) dryers, (2) washers |
| Price | $1,499,000 |
| Taxes: | $7552.26 |
| Address: | 6 Pardon Ave , Whitby, L1P 1V1, Ontario |
| Lot Size: | 41.99 x 120.41 (Feet) |
| Directions/Cross Streets: | Taunton/Country Lane |
| Rooms: | 10 |
| Rooms +: | 2 |
| Bedrooms: | 4 |
| Bedrooms +: | 2 |
| Kitchens: | 1 |
| Kitchens +: | 1 |
| Family Room: | Y |
| Basement: | Finished, Sep Entrance |
| Property Type: | Detached |
| Style: | 2-Storey |
| Exterior: | Brick |
| Garage Type: | Attached |
| (Parking/)Drive: | Private |
| Drive Parking Spaces: | 6 |
| Pool: | None |
| Approximatly Square Footage: | 2500-3000 |
| Fireplace/Stove: | Y |
| Heat Source: | Gas |
| Heat Type: | Forced Air |
| Central Air Conditioning: | Central Air |
| Sewers: | Sewers |
| Water: | Municipal |
$
%
Years
This calculator is for demonstration purposes only. Always consult a professional
financial advisor before making personal financial decisions.
| Although the information displayed is believed to be accurate, no warranties or representations are made of any kind. |
| LUXURY HOMES WORLD INC. |
|
|

Marjan Heidarizadeh
Sales Representative
Dir:
416-400-5987
Bus:
905-456-1000
| Virtual Tour | Book Showing | Email a Friend |
Jump To:
At a Glance:
| Type: | Freehold - Detached |
| Area: | Durham |
| Municipality: | Whitby |
| Neighbourhood: | Williamsburg |
| Style: | 2-Storey |
| Lot Size: | 41.99 x 120.41(Feet) |
| Tax: | $7,552.26 |
| Beds: | 4+2 |
| Baths: | 6 |
| Fireplace: | Y |
| Pool: | None |
Locatin Map:
Payment Calculator:

