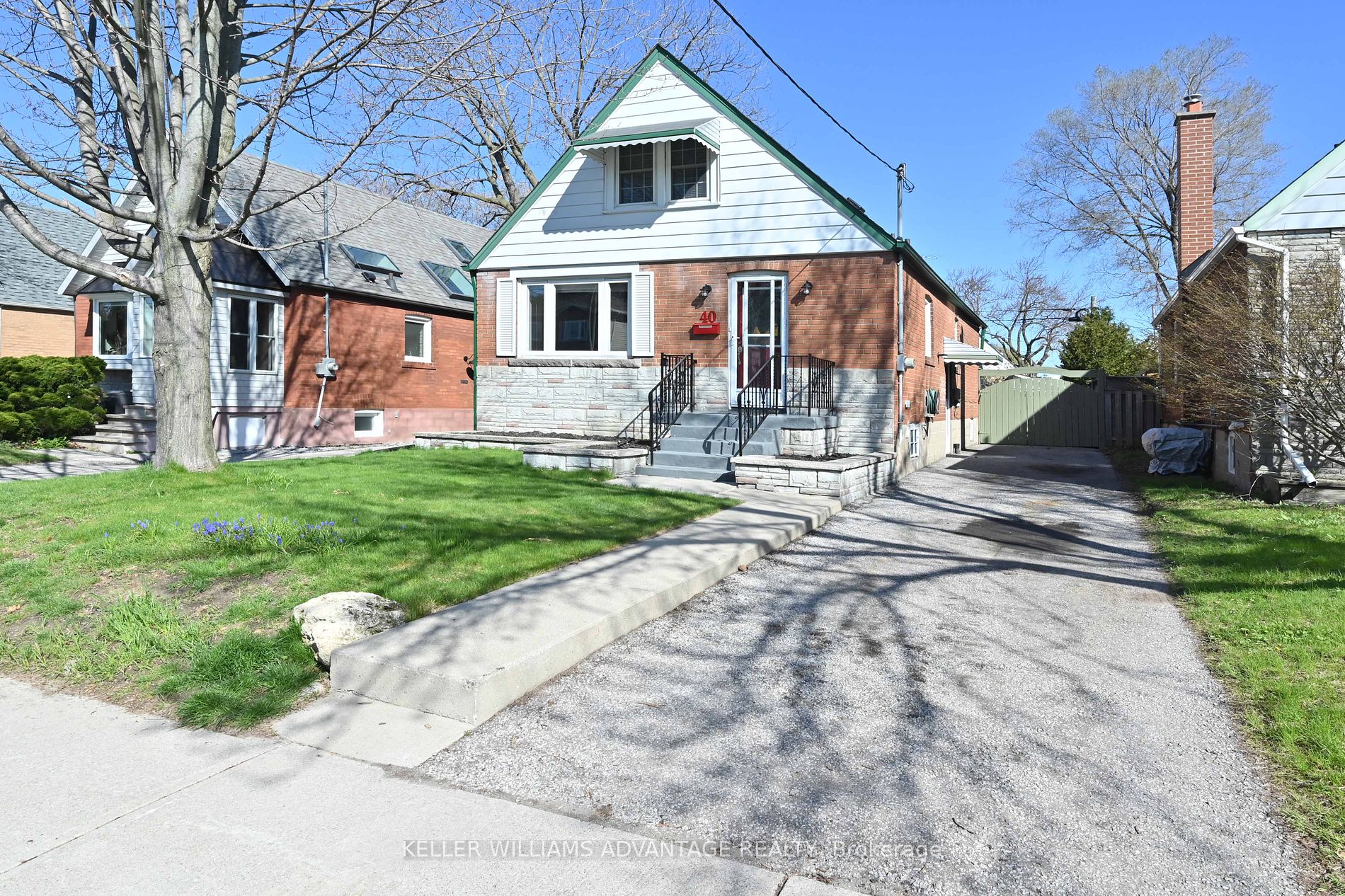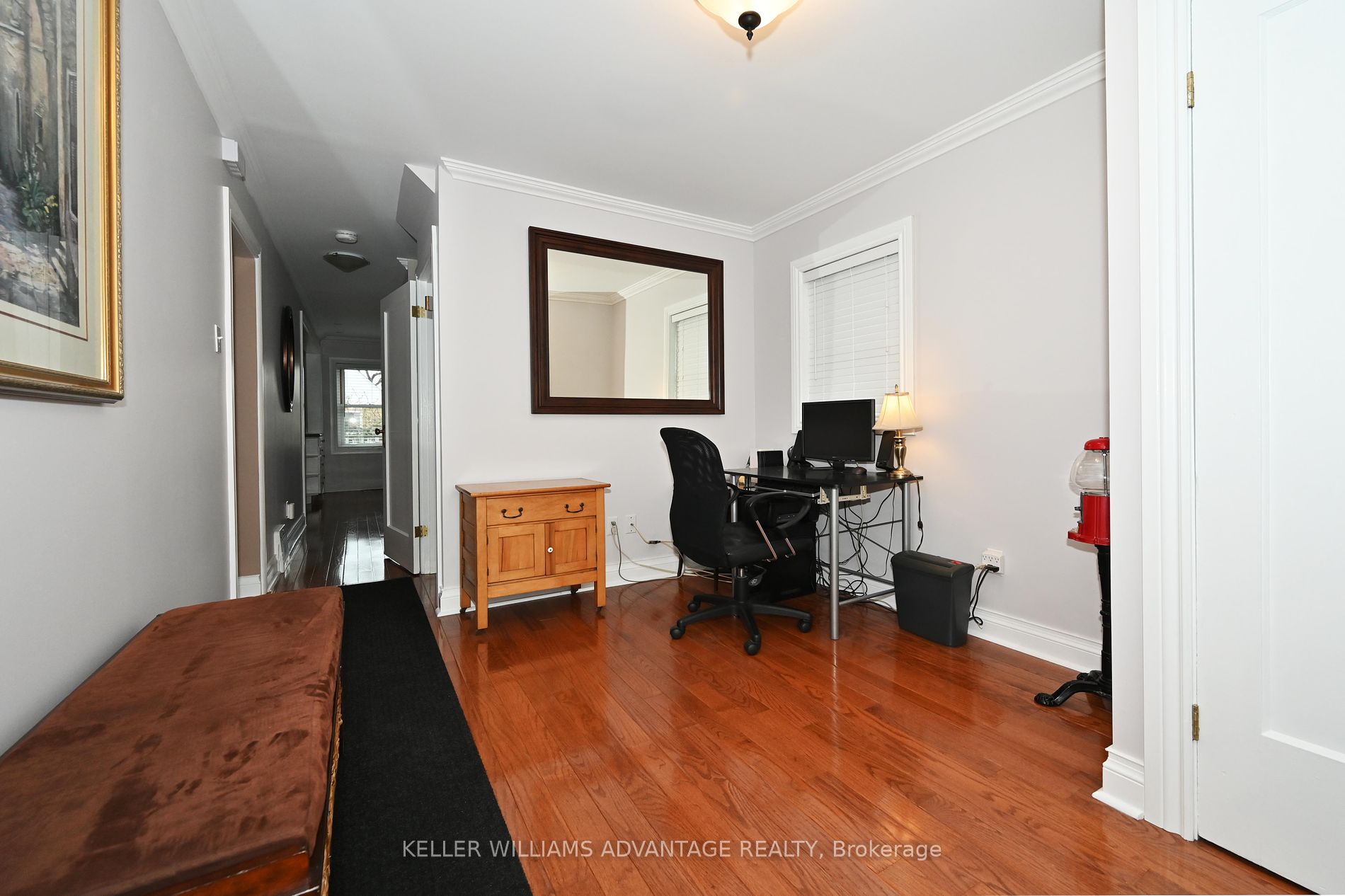$1,169,000
Available - For Sale
Listing ID: E8290690
40 Gardens Cres , Toronto, M4B 1T5, Ontario
| Step into this adorable Topham Park gem! This cozy brick house has been taken care of with so much love and attention to detail you'll notice it right away. This home's layout is just fantastic; the main floor is larger and more open than most average home of this style. Attention to detail is seen throughout the home, with beautiful crown molding, trim and wainscoting gracing the main floor. Those sliding doors from the dining room bring in so much natural light! Gleaming hardwood floors shine throughout the upstairs. A convenient updated powder room and front office finish the main floor with style. Upstairs, it's all about those gleaming hardwood floors and a full bath with heated floors! How luxurious is that? Make sure you stop and appreciate the lovely character details like period doors & hardware which are so charming! Let's not forget about the basement - there's loads of space for whatever you need, whether it's a cozy rec room, a guest bedroom, or your very own home office. Plus, there's a laundry room, because, you know, life happens. City water connection has been upgraded to 3/4" for great water pressure. Outside, you'll love the large fenced yard and wide deck perfect for outdoor entertaining. There's also parking for 3 cars & a separate entrance to the basement. Fabulous location, just a short walk from everything popular Topham Park has to offer, schools, shopping and Topham Park. |
| Extras: Fridge, Stove, Microwave/Range Hood, Washer, Dryer, all blinds, all light fixtures & ceiling fans (see exclusions) |
| Price | $1,169,000 |
| Taxes: | $3977.55 |
| Address: | 40 Gardens Cres , Toronto, M4B 1T5, Ontario |
| Lot Size: | 35.00 x 100.00 (Feet) |
| Directions/Cross Streets: | St Clair / O'connor |
| Rooms: | 7 |
| Rooms +: | 3 |
| Bedrooms: | 2 |
| Bedrooms +: | 2 |
| Kitchens: | 1 |
| Family Room: | N |
| Basement: | Finished, Sep Entrance |
| Approximatly Age: | 51-99 |
| Property Type: | Detached |
| Style: | 1 1/2 Storey |
| Exterior: | Alum Siding, Brick |
| Garage Type: | None |
| (Parking/)Drive: | Private |
| Drive Parking Spaces: | 3 |
| Pool: | None |
| Other Structures: | Garden Shed |
| Approximatly Age: | 51-99 |
| Property Features: | Fenced Yard, Park, Public Transit, School |
| Fireplace/Stove: | N |
| Heat Source: | Gas |
| Heat Type: | Forced Air |
| Central Air Conditioning: | Central Air |
| Sewers: | Sewers |
| Water: | Municipal |
$
%
Years
This calculator is for demonstration purposes only. Always consult a professional
financial advisor before making personal financial decisions.
| Although the information displayed is believed to be accurate, no warranties or representations are made of any kind. |
| KELLER WILLIAMS ADVANTAGE REALTY |
|
|

Marjan Heidarizadeh
Sales Representative
Dir:
416-400-5987
Bus:
905-456-1000
| Virtual Tour | Book Showing | Email a Friend |
Jump To:
At a Glance:
| Type: | Freehold - Detached |
| Area: | Toronto |
| Municipality: | Toronto |
| Neighbourhood: | O'Connor-Parkview |
| Style: | 1 1/2 Storey |
| Lot Size: | 35.00 x 100.00(Feet) |
| Approximate Age: | 51-99 |
| Tax: | $3,977.55 |
| Beds: | 2+2 |
| Baths: | 3 |
| Fireplace: | N |
| Pool: | None |
Locatin Map:
Payment Calculator:
























