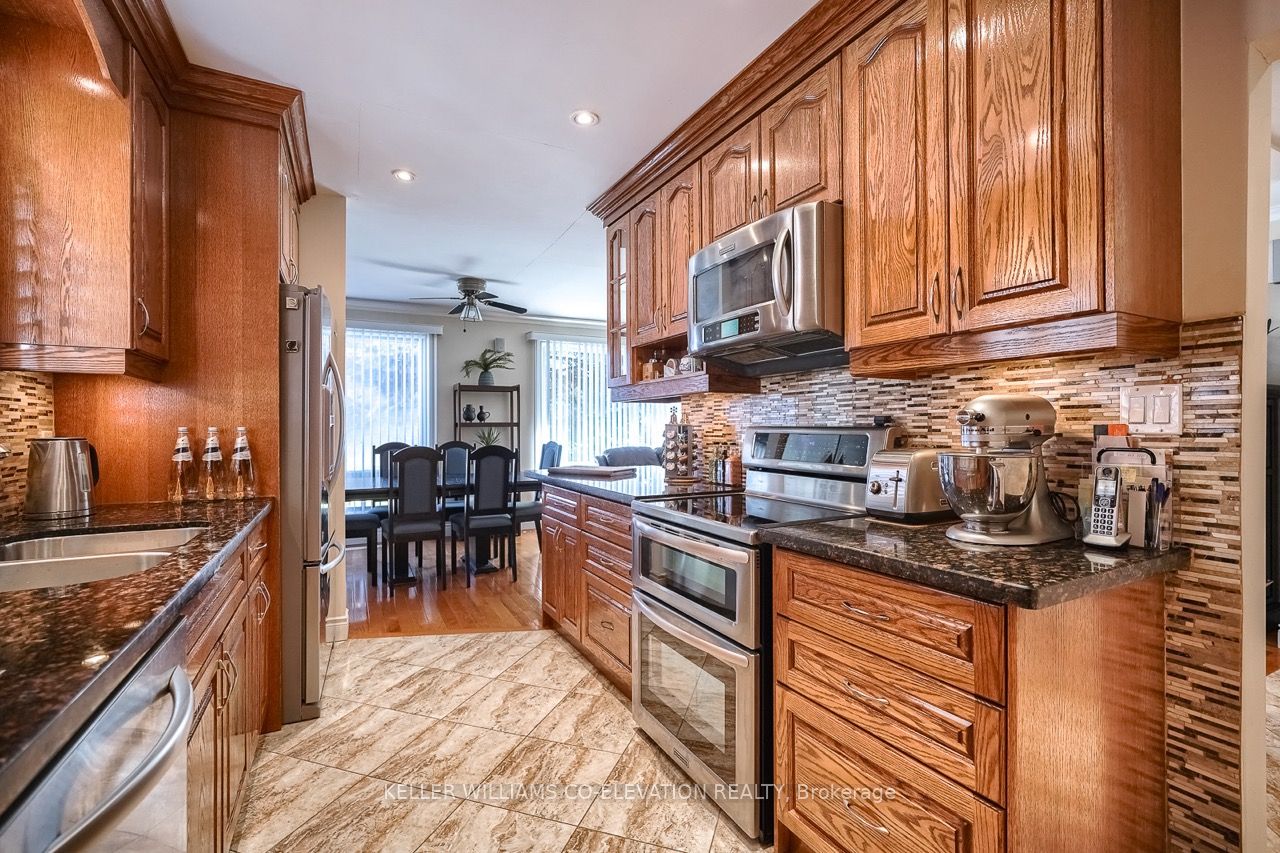$1,139,000
Available - For Sale
Listing ID: E8290962
92 Crocus Dr , Toronto, M1R 4T1, Ontario
| Welcome to your new sanctuary! Charming east end retreat. This spacious home features 3+1 bedrooms & is ideal for growing families. Hardwood floors, spacious sunroom and two gas fireplaces exude warmth and comfort, while the renovated kitchen with stainless appliances & granite counters is a chef's delight. Step outside to your own private paradise - a sunny, fully fenced backyard with mature garden and a firepit for gathering under the stars. Don't miss your chance to call this your new home! |
| Extras: Sought after quiet, family neighbourhood, with easy access to Hwy 401 - a commuters dream. |
| Price | $1,139,000 |
| Taxes: | $3811.10 |
| Address: | 92 Crocus Dr , Toronto, M1R 4T1, Ontario |
| Lot Size: | 40.00 x 128.42 (Feet) |
| Directions/Cross Streets: | Warden Ave & Lupin Dr |
| Rooms: | 8 |
| Rooms +: | 5 |
| Bedrooms: | 3 |
| Bedrooms +: | 1 |
| Kitchens: | 1 |
| Kitchens +: | 1 |
| Family Room: | Y |
| Basement: | Part Fin |
| Approximatly Age: | 51-99 |
| Property Type: | Detached |
| Style: | Bungalow |
| Exterior: | Brick |
| Garage Type: | Carport |
| Drive Parking Spaces: | 2 |
| Pool: | None |
| Other Structures: | Garden Shed |
| Approximatly Age: | 51-99 |
| Approximatly Square Footage: | 1100-1500 |
| Property Features: | Fenced Yard, Library, Place Of Worship, Public Transit, Rec Centre, School |
| Fireplace/Stove: | Y |
| Heat Source: | Gas |
| Heat Type: | Forced Air |
| Central Air Conditioning: | Central Air |
| Laundry Level: | Lower |
| Elevator Lift: | N |
| Sewers: | Sewers |
| Water: | Municipal |
$
%
Years
This calculator is for demonstration purposes only. Always consult a professional
financial advisor before making personal financial decisions.
| Although the information displayed is believed to be accurate, no warranties or representations are made of any kind. |
| KELLER WILLIAMS CO-ELEVATION REALTY |
|
|

Marjan Heidarizadeh
Sales Representative
Dir:
416-400-5987
Bus:
905-456-1000
| Virtual Tour | Book Showing | Email a Friend |
Jump To:
At a Glance:
| Type: | Freehold - Detached |
| Area: | Toronto |
| Municipality: | Toronto |
| Neighbourhood: | Wexford-Maryvale |
| Style: | Bungalow |
| Lot Size: | 40.00 x 128.42(Feet) |
| Approximate Age: | 51-99 |
| Tax: | $3,811.1 |
| Beds: | 3+1 |
| Baths: | 2 |
| Fireplace: | Y |
| Pool: | None |
Locatin Map:
Payment Calculator:


























