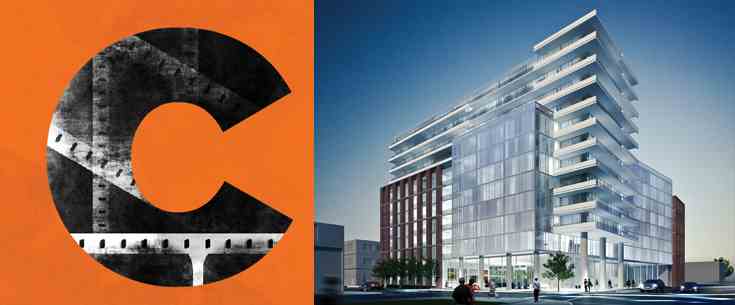
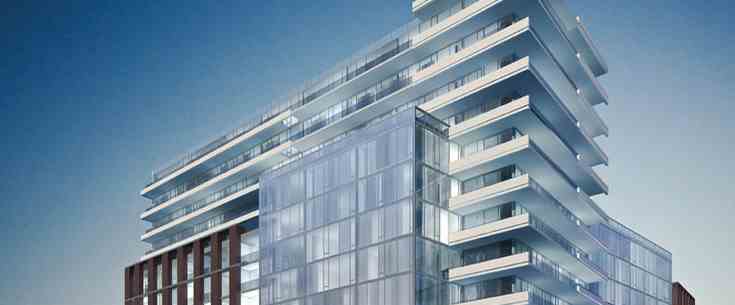
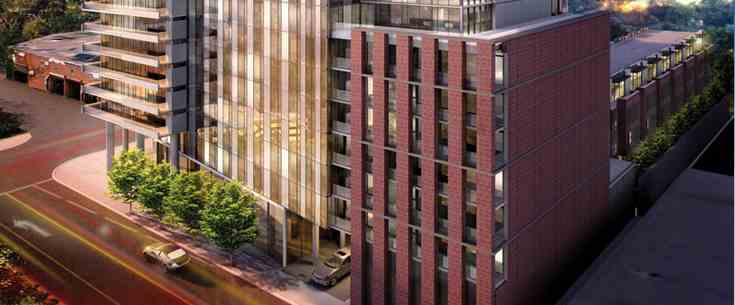
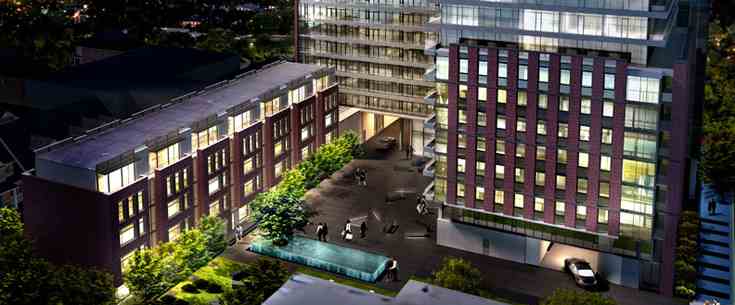
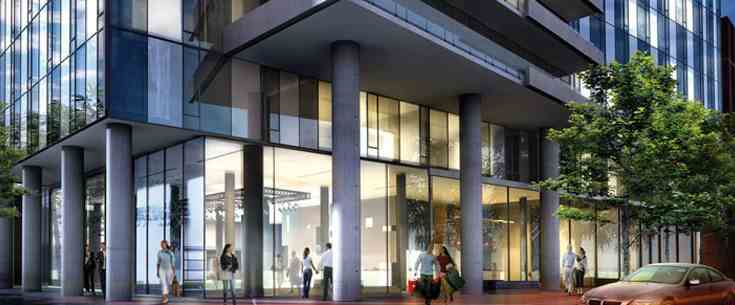
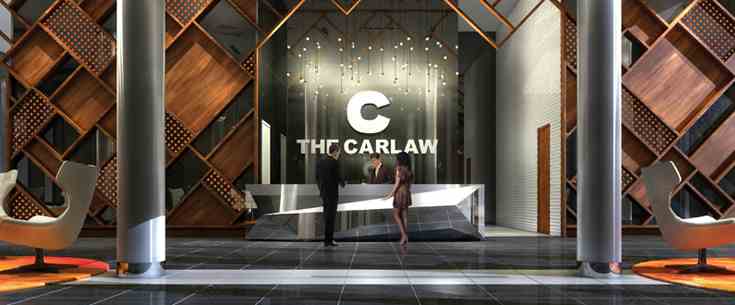
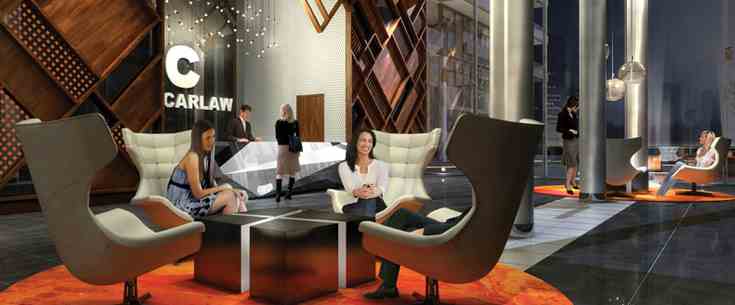
soldbymarjanheidari@gmail.com 416-400-5987

| Project Name: | The Carlaw |
| Builders: | Streetcar Developments |
| Project Status: | Completed |
| Approx Occupancy Date: | July 2015 |
| Address: | 345 Carlaw Ave, Toronto, Ontario M4M2T1 |
| Number Of Buildings: | 1 |
| City: | Toronto |
| Main Intersection: | Dundas St East & Jones Ave |
| Area: | Toronto |
| Municipality: | Toronto E01 |
| Neighborhood: | South Riverdale |
| Architect: | Tact Architecture Inc. |
| Interior Designers: | Seven Haus Design Inc. |
| Development Type: | Mid Rise Condo |
| Development Style: | Condo - Townhouse |
| Building Size: | 12 |
| Unit Size: | From 400 to 1300 Square Feet |
| Number Of Units: | 321 |
Streetcar Developments
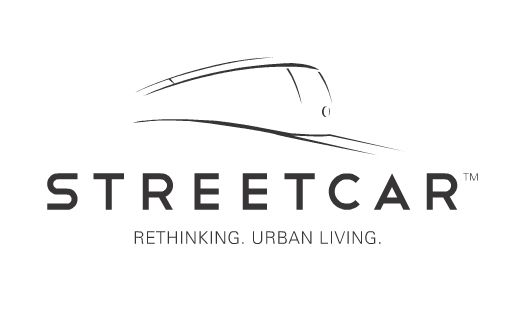
Streetcar Developments is among the most notable professional condominium creators to be working in the Metro Toronto area, concocting premium urban condos based on a firm fundamental basis of ultramodern engineering, finely crafted characteristics, and the best possible fittings. The superlative towers built by Streetcar Developments encompass prime offerings such as the storied Corktown District Lofthouses on King West; the outstanding The Carnaby on Queen West; the alluring 8 Gladstone, also on Queen West, the beguiling Sync Lofts on Queen East; the impressive The Carlaw in Leslieville; and the remarkable Trinity Lofts next to the Distillery District which integrate the most ultramodern lofts created in a landmark eight storey curvilinear structure providing breathtaking panoramic views from a traditional Toronto historical setting where Corktown, the West Don Lands, and Downtown East intersect.
