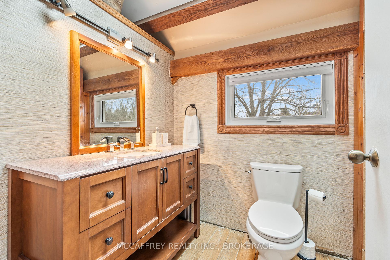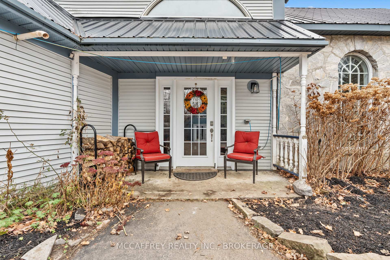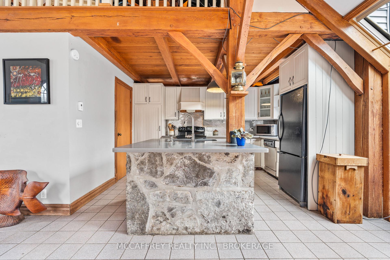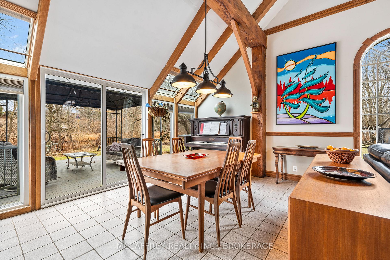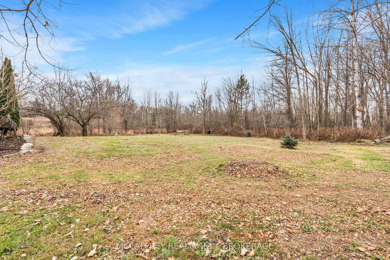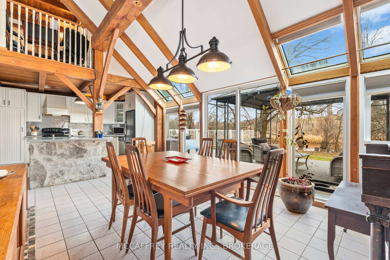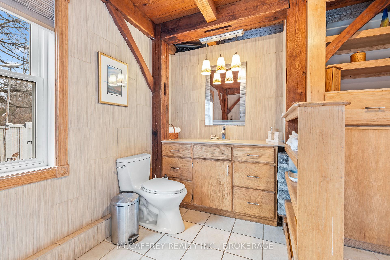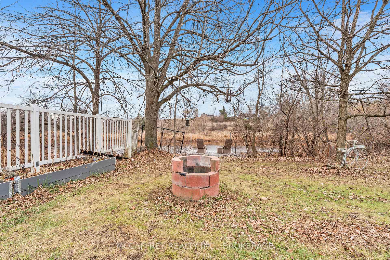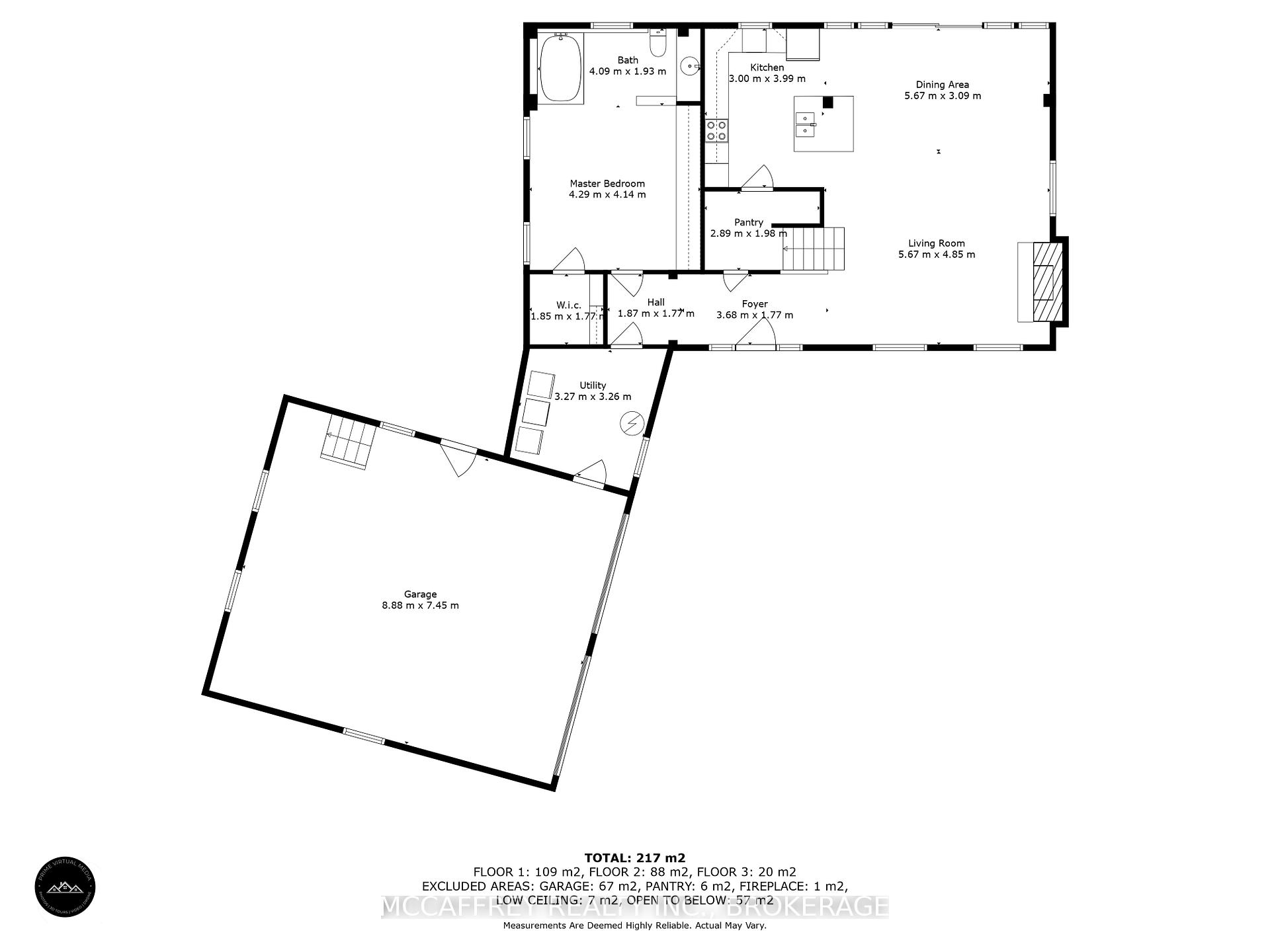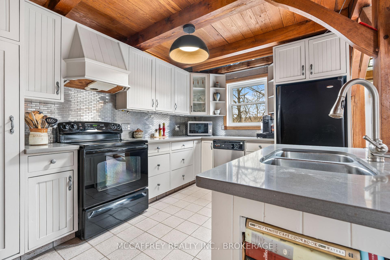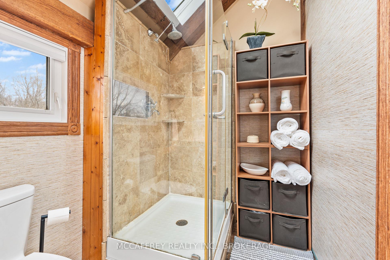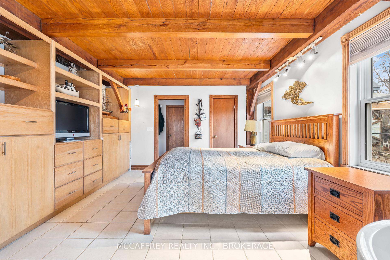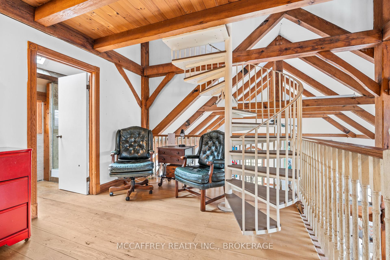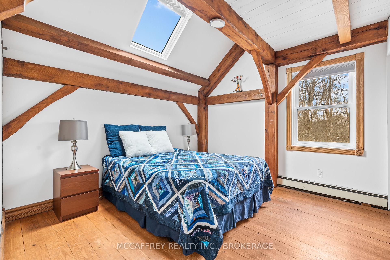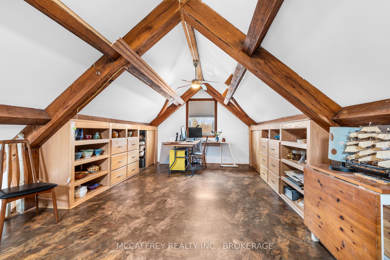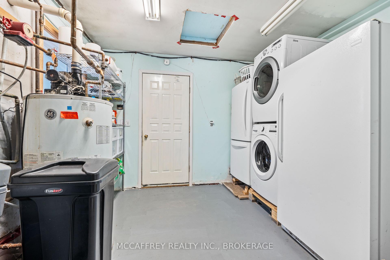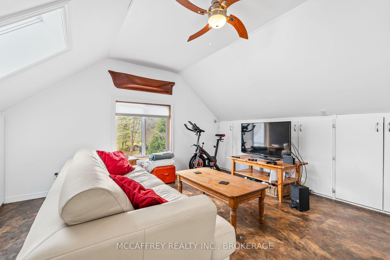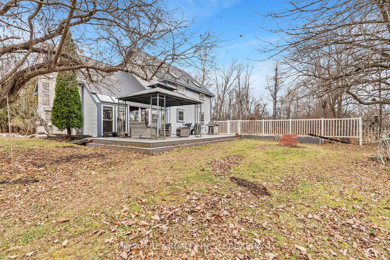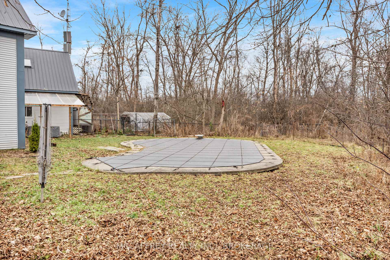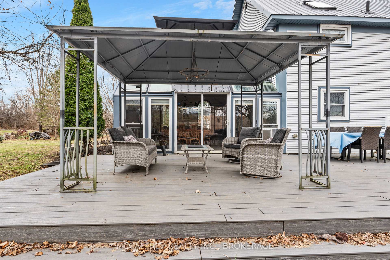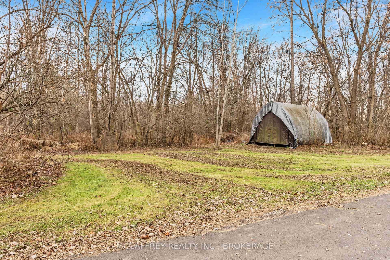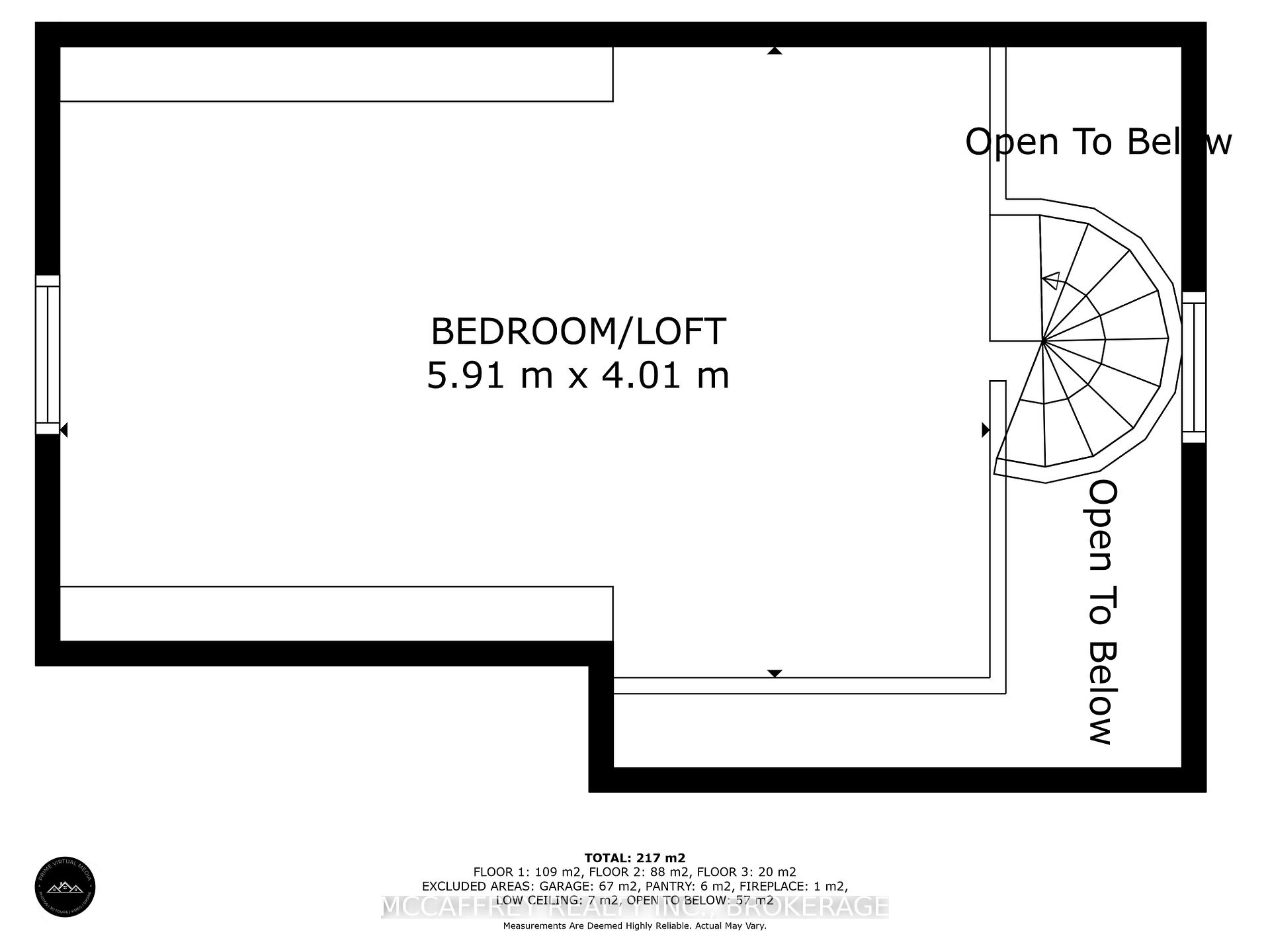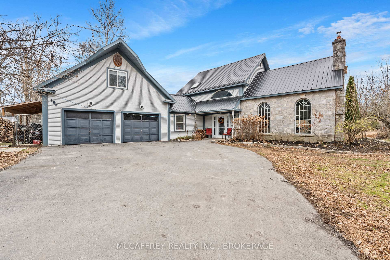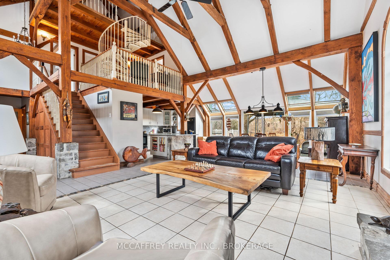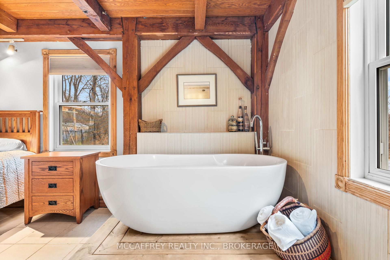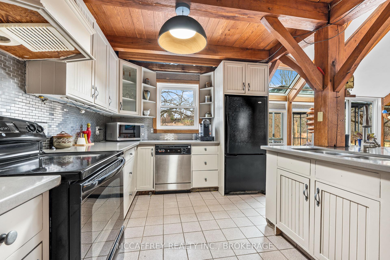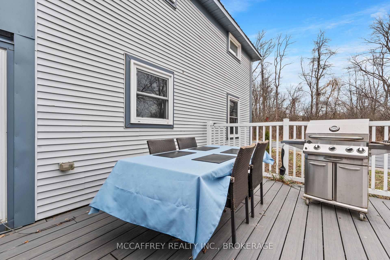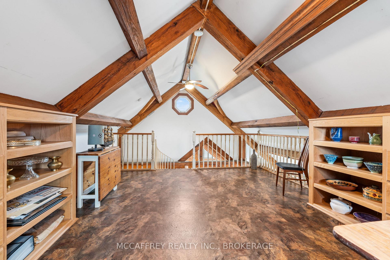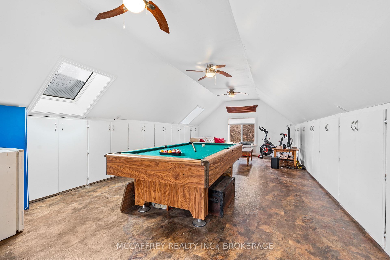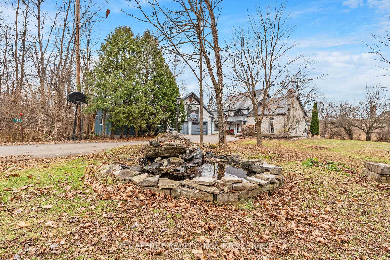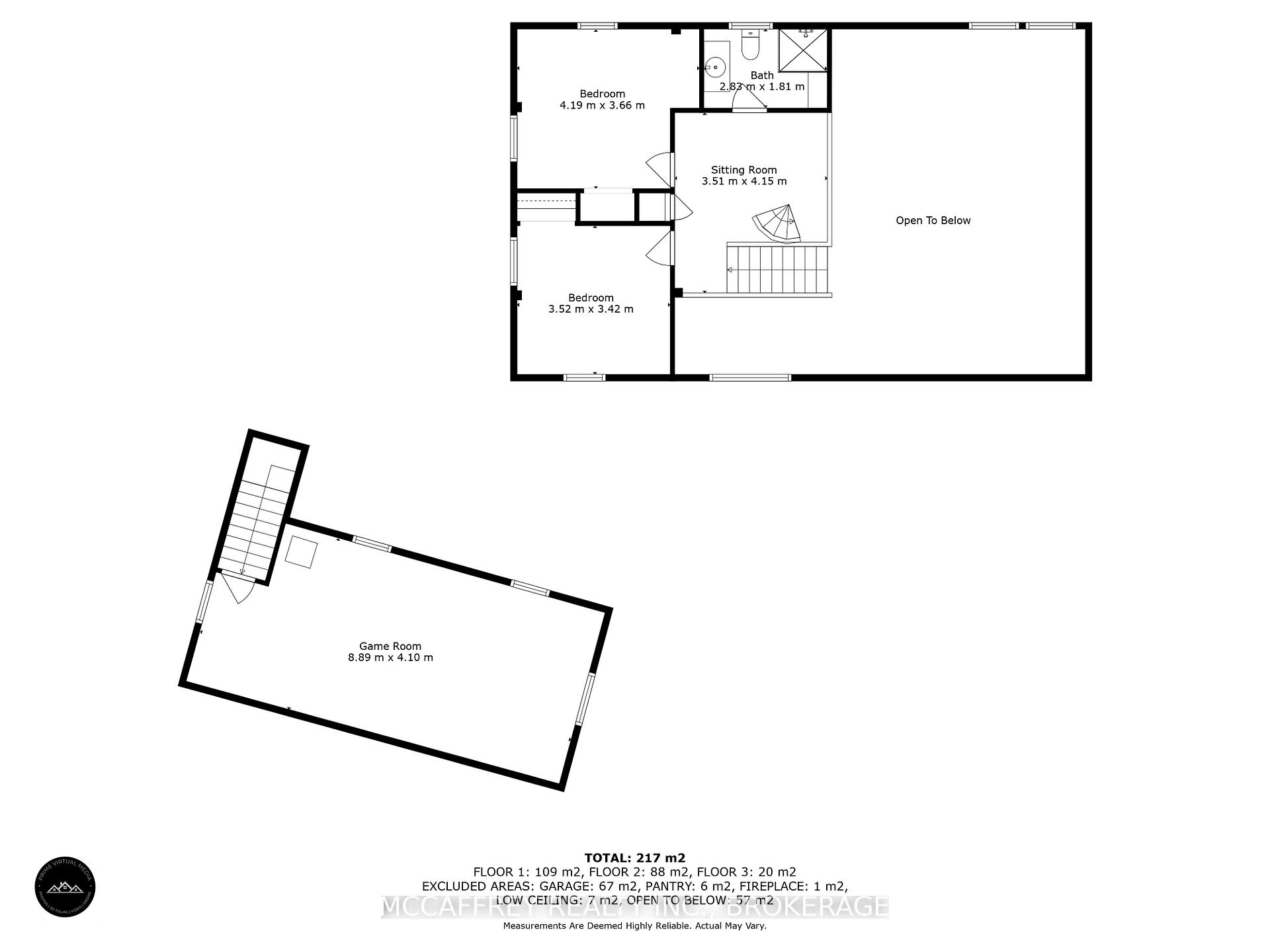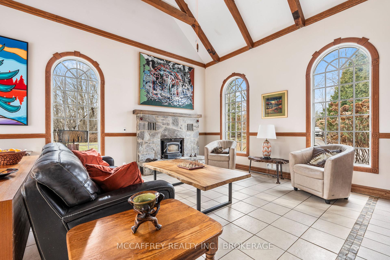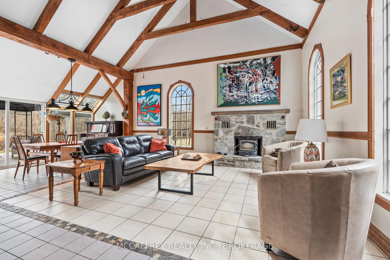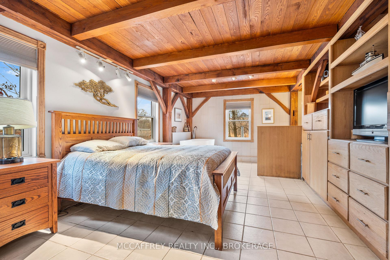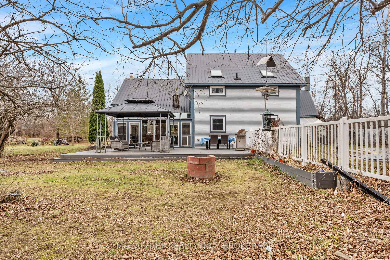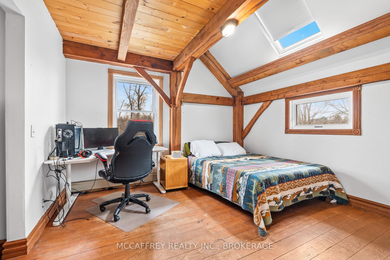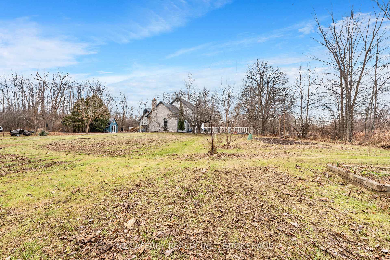$699,900
Available - For Sale
Listing ID: X10430260
196 Academy St , Stone Mills, K0K 2S0, Ontario
| Welcome to this charming 4-bedroom, 2-bathroom home nestled in the heart of the historic village of Newburgh, also known as Rogues Hollow. This spacious slab-on-grade home boasts a bright and open main floor, featuring a seamless flow between the living room, dining area, and kitchen perfect for entertaining or family gatherings. The primary bedroom is conveniently located on the main level and includes a private ensuite and walk-in closet. Upstairs, you'll find two additional bedrooms, a 3-piece bath, a cozy sitting area, and a large games room, perfect for recreation or relaxing. A unique bonus is the versatile loft, which can serve as a fourth bedroom or creative space. Outside, enjoy the convenience of a 2-car attached garage and relax in the private backyard, complete with an inground pool for those warm summer days. Situated on a quiet street, this home offers the perfect blend of tranquility and village charm. Set along the beautiful Napanee River, don't miss this opportunity to live in the peaceful and picturesque community of Newburgh! |
| Price | $699,900 |
| Taxes: | $5828.43 |
| Assessment Year: | 2024 |
| Address: | 196 Academy St , Stone Mills, K0K 2S0, Ontario |
| Lot Size: | 662.07 x 124.30 (Feet) |
| Acreage: | .50-1.99 |
| Directions/Cross Streets: | East St |
| Rooms: | 11 |
| Bedrooms: | 4 |
| Bedrooms +: | |
| Kitchens: | 1 |
| Family Room: | N |
| Basement: | None |
| Approximatly Age: | 31-50 |
| Property Type: | Detached |
| Style: | 2-Storey |
| Exterior: | Stone, Vinyl Siding |
| Garage Type: | Attached |
| (Parking/)Drive: | Private |
| Drive Parking Spaces: | 2 |
| Pool: | Inground |
| Approximatly Age: | 31-50 |
| Approximatly Square Footage: | 2000-2500 |
| Fireplace/Stove: | N |
| Heat Source: | Gas |
| Heat Type: | Radiant |
| Central Air Conditioning: | None |
| Sewers: | Septic |
| Water: | Well |
| Water Supply Types: | Drilled Well |
| Utilities-Cable: | N |
| Utilities-Hydro: | Y |
| Utilities-Gas: | Y |
| Utilities-Telephone: | A |
$
%
Years
This calculator is for demonstration purposes only. Always consult a professional
financial advisor before making personal financial decisions.
| Although the information displayed is believed to be accurate, no warranties or representations are made of any kind. |
| MCCAFFREY REALTY INC., BROKERAGE |
|
|

Marjan Heidarizadeh
Sales Representative
Dir:
416-400-5987
Bus:
905-456-1000
| Book Showing | Email a Friend |
Jump To:
At a Glance:
| Type: | Freehold - Detached |
| Area: | Lennox & Addington |
| Municipality: | Stone Mills |
| Style: | 2-Storey |
| Lot Size: | 662.07 x 124.30(Feet) |
| Approximate Age: | 31-50 |
| Tax: | $5,828.43 |
| Beds: | 4 |
| Baths: | 2 |
| Fireplace: | N |
| Pool: | Inground |
Locatin Map:
Payment Calculator:

