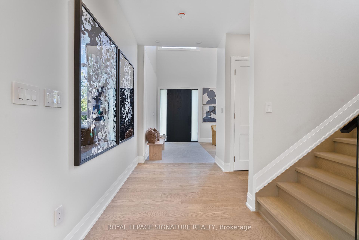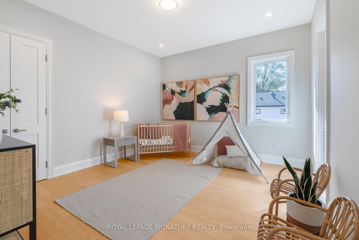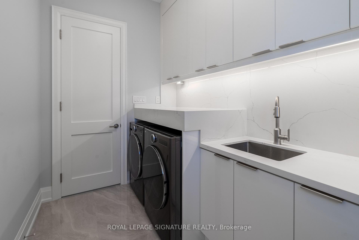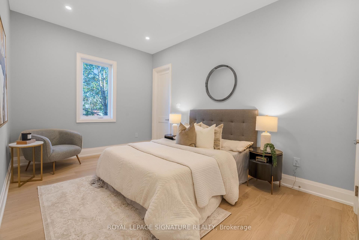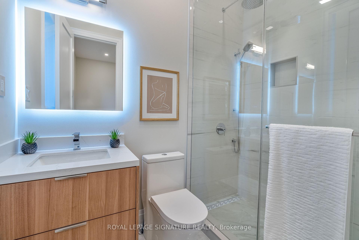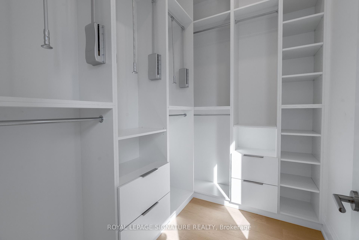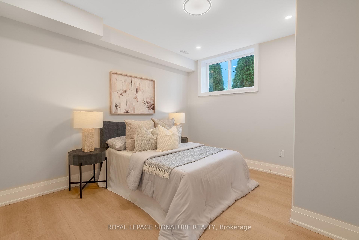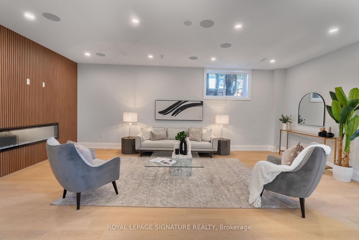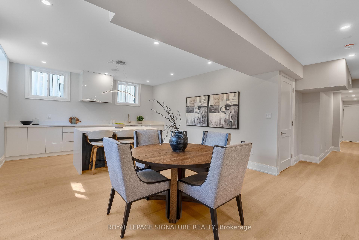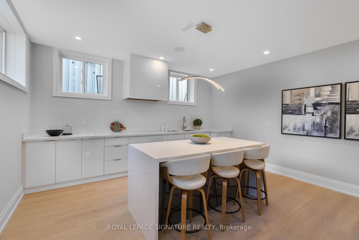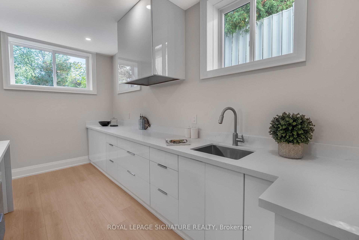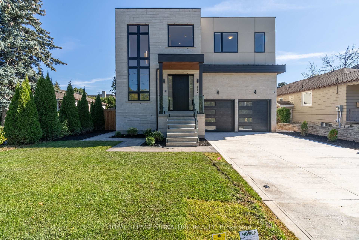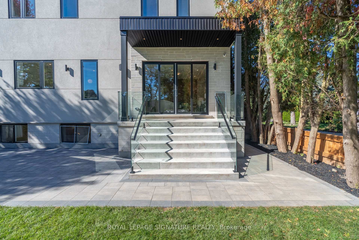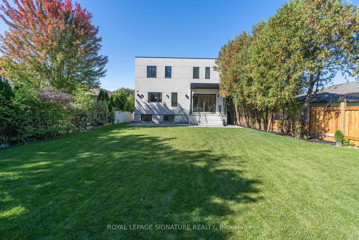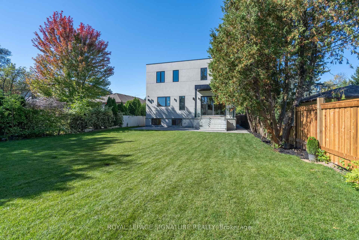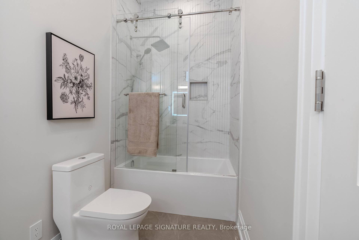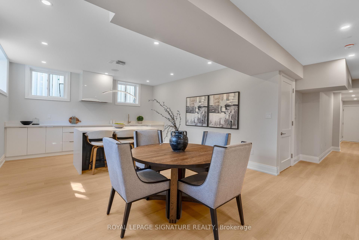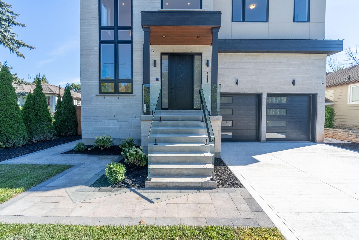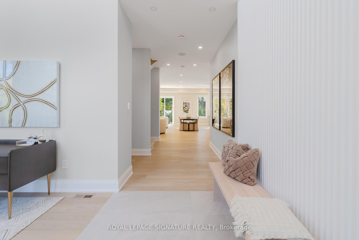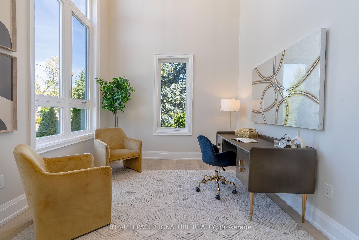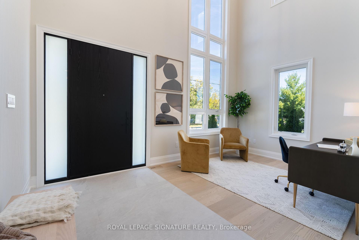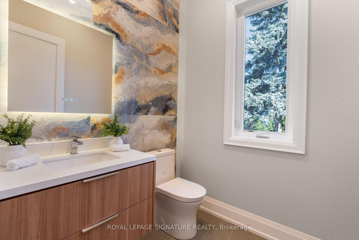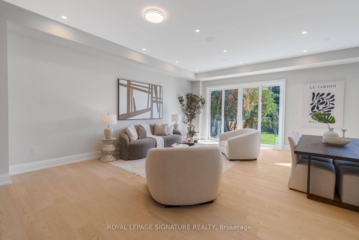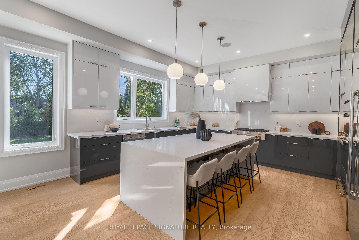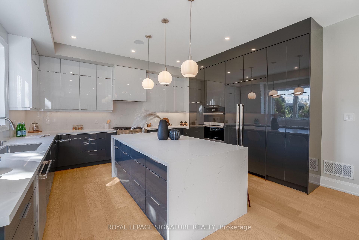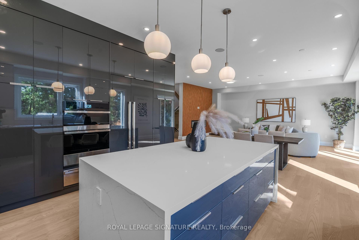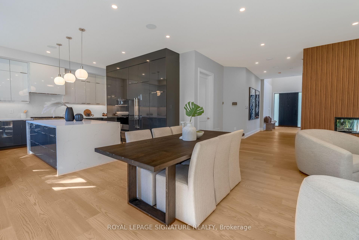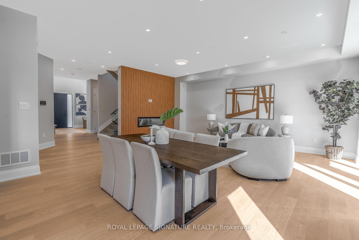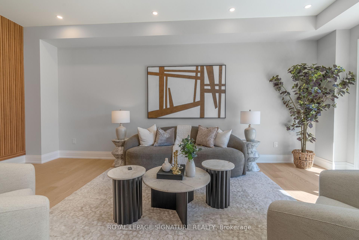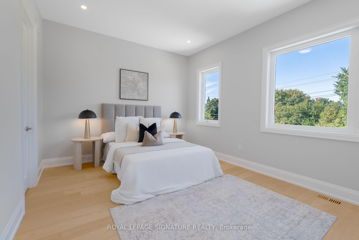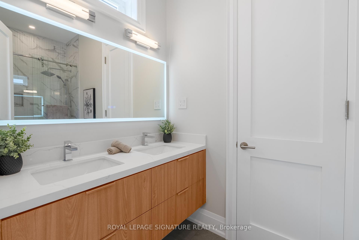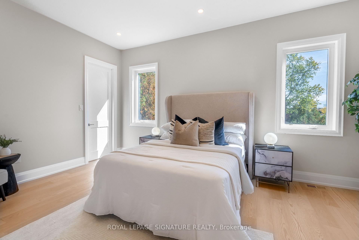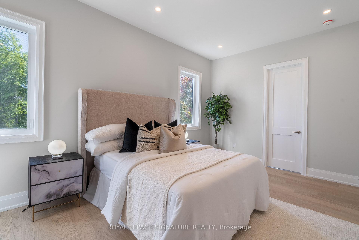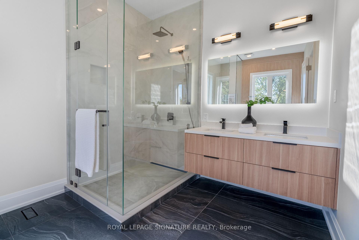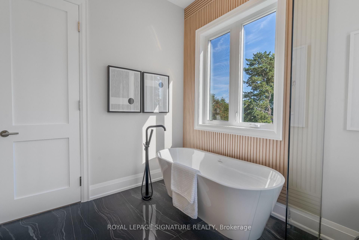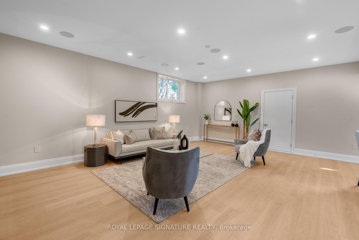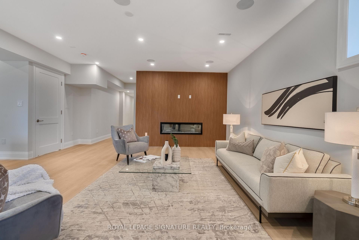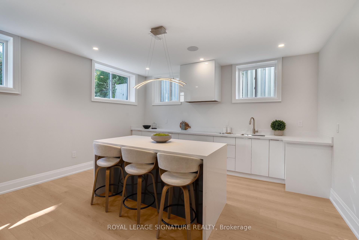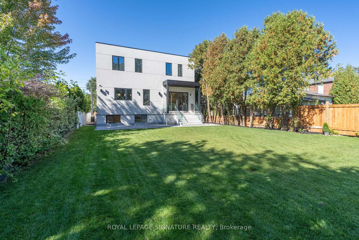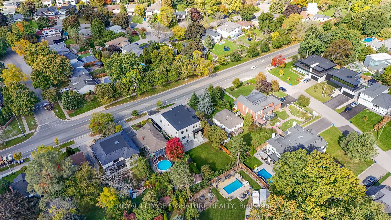$3,088,000
Available - For Sale
Listing ID: W9507434
2346 Rebecca St , Oakville, L6L 2A9, Ontario
| Welcome to your dream home in Oakville, just minutes from Bronte West Village. This never-lived-in residence features 4+1 bedrooms and 4.5 bathrooms across 4,500 sqft of luxurious living space. Highlights include two electric fireplaces, high-end stainless steel appliances including a food warmer, and smart home features like a modern security system and Wi-Fi-enabled sprinkler system.The open-concept kitchen is perfect for entertaining, featuring a large island and sleek cabinetry. The finished basement adds extra value with a spare bedroom, spacious recreational area, and wet bar, plus room for a wine cellar.Enjoy seamless living with an integrated sound system for the perfect ambiance. The seller will also install an EV charger (NACS for Teslas or CCS for other brands) based on the buyer's preference. Don't miss this opportunity to own a stunning modern home! |
| Price | $3,088,000 |
| Taxes: | $5134.00 |
| Address: | 2346 Rebecca St , Oakville, L6L 2A9, Ontario |
| Lot Size: | 50.00 x 150.00 (Feet) |
| Directions/Cross Streets: | Rebecca St / BrontE |
| Rooms: | 10 |
| Rooms +: | 3 |
| Bedrooms: | 4 |
| Bedrooms +: | 1 |
| Kitchens: | 1 |
| Family Room: | Y |
| Basement: | Finished |
| Approximatly Age: | New |
| Property Type: | Detached |
| Style: | 2-Storey |
| Exterior: | Stone, Stucco/Plaster |
| Garage Type: | Built-In |
| (Parking/)Drive: | Private |
| Drive Parking Spaces: | 4 |
| Pool: | None |
| Approximatly Age: | New |
| Approximatly Square Footage: | 3500-5000 |
| Property Features: | Public Trans, School, Tiled |
| Fireplace/Stove: | Y |
| Heat Source: | Gas |
| Heat Type: | Forced Air |
| Central Air Conditioning: | Central Air |
| Laundry Level: | Upper |
| Sewers: | Sewers |
| Water: | Municipal |
| Utilities-Cable: | A |
| Utilities-Hydro: | Y |
| Utilities-Gas: | Y |
| Utilities-Telephone: | A |
$
%
Years
This calculator is for demonstration purposes only. Always consult a professional
financial advisor before making personal financial decisions.
| Although the information displayed is believed to be accurate, no warranties or representations are made of any kind. |
| ROYAL LEPAGE SIGNATURE REALTY |
|
|

Marjan Heidarizadeh
Sales Representative
Dir:
416-400-5987
Bus:
905-456-1000
| Virtual Tour | Book Showing | Email a Friend |
Jump To:
At a Glance:
| Type: | Freehold - Detached |
| Area: | Halton |
| Municipality: | Oakville |
| Neighbourhood: | Bronte West |
| Style: | 2-Storey |
| Lot Size: | 50.00 x 150.00(Feet) |
| Approximate Age: | New |
| Tax: | $5,134 |
| Beds: | 4+1 |
| Baths: | 5 |
| Fireplace: | Y |
| Pool: | None |
Locatin Map:
Payment Calculator:

