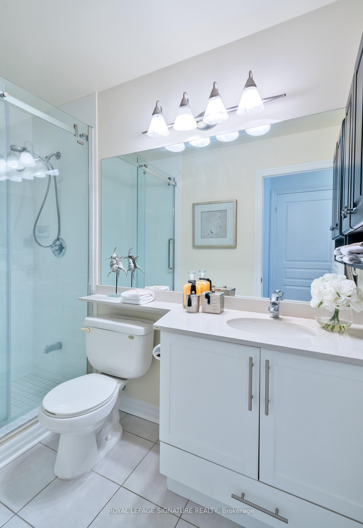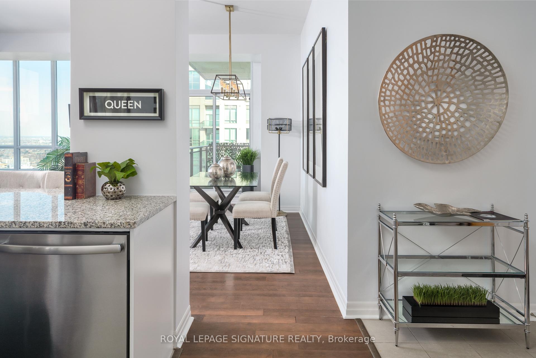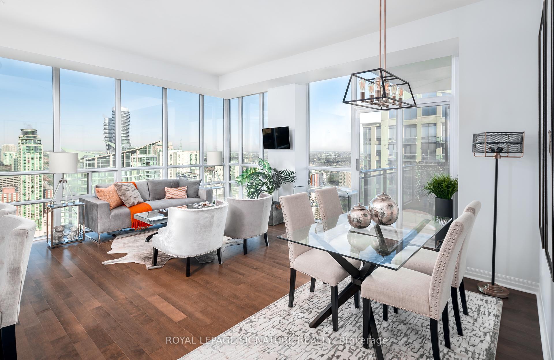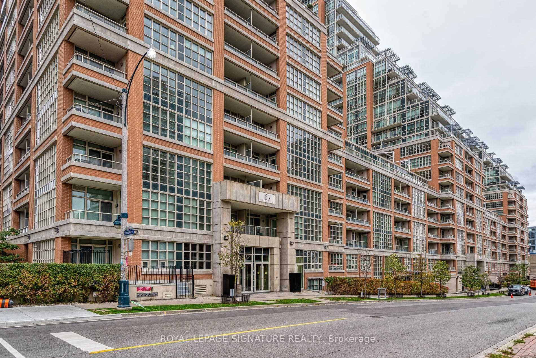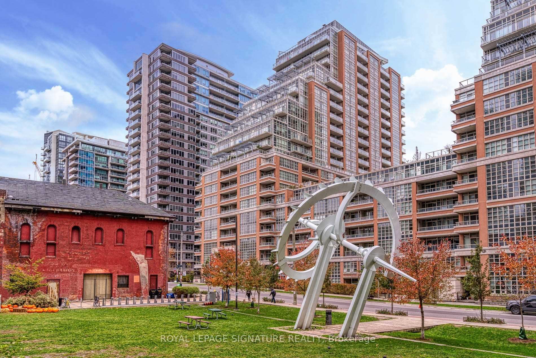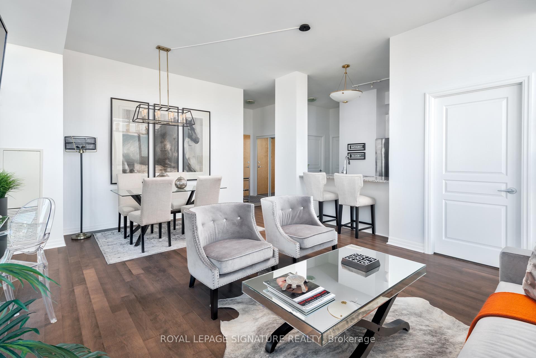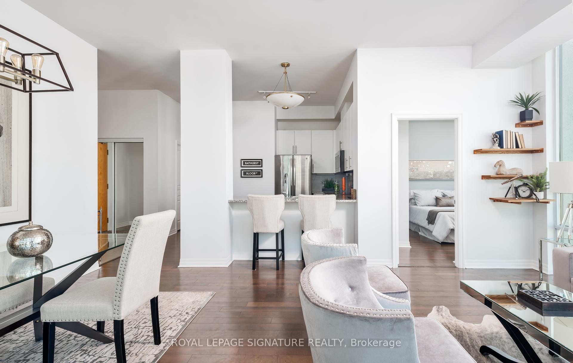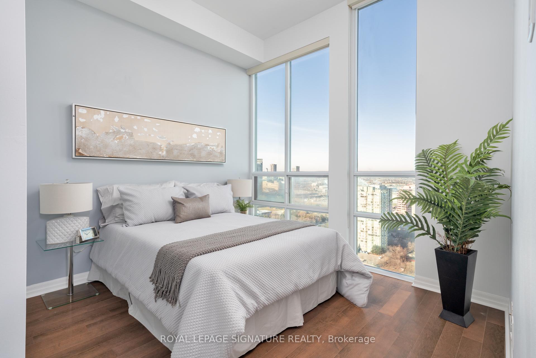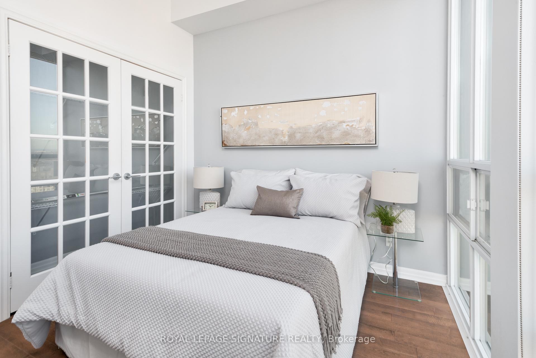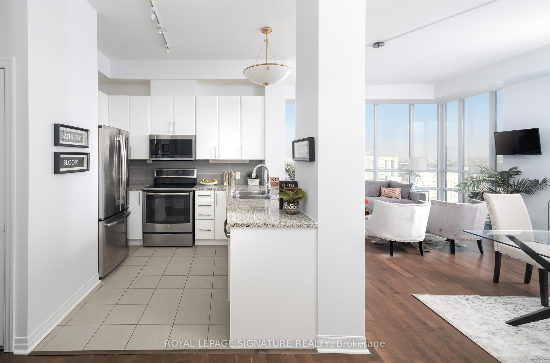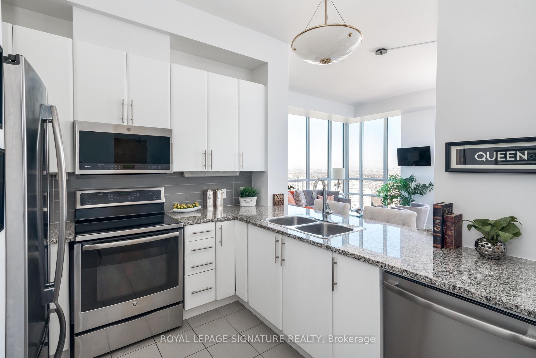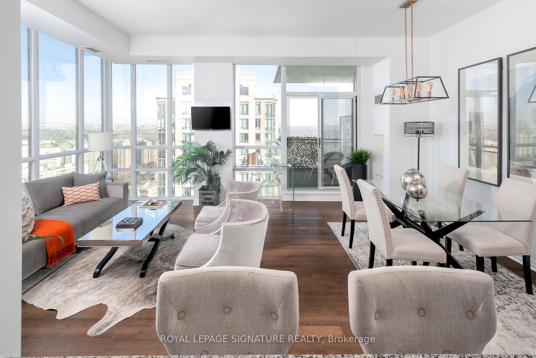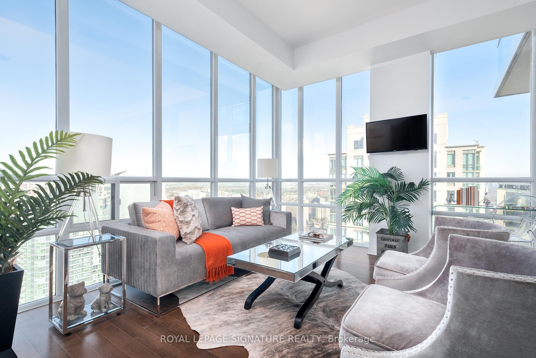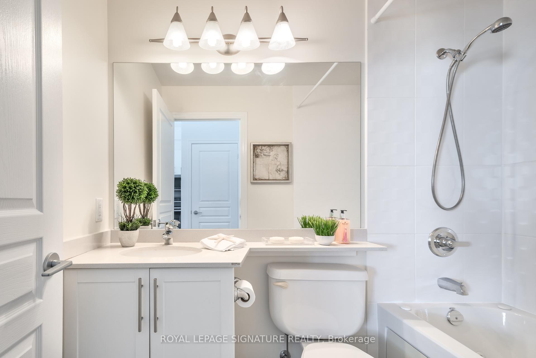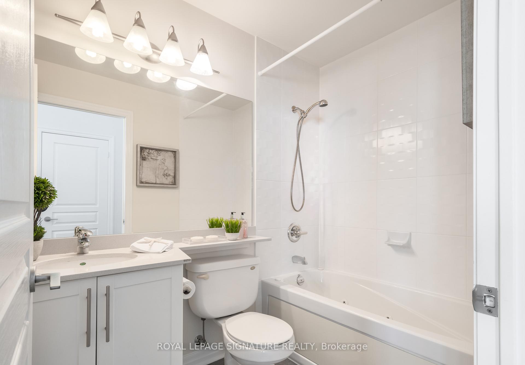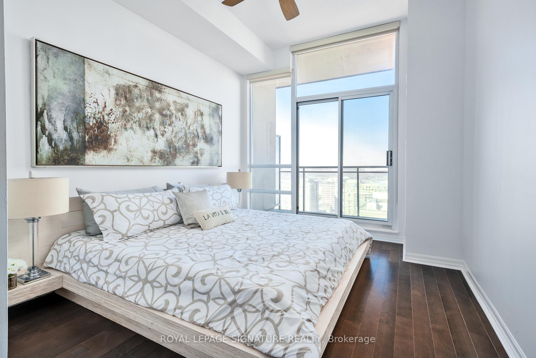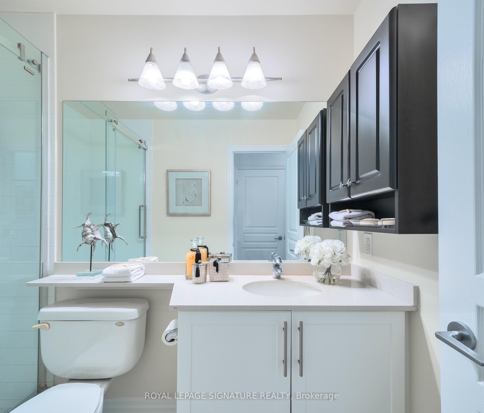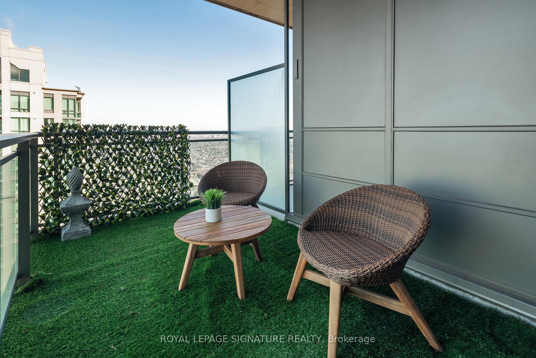$689,000
Available - For Sale
Listing ID: W10430934
3515 Kariya Dr , Unit 3601, Mississauga, L5B 0C1, Ontario
| Spectacular 36th Floor Executive Penthouse With Panoramic Views Of Square One & Toronto Skyline. Elegant Layout With Approximately 1000 Square Feet Of Luxury Living Featuring 10ft Smooth Ceilings. This Rarely Offered Sun-Soaked Corner Suite Has 2 Spacious Bedrooms With Large Closets & 2 Full Bathrooms. Walk-Out Balcony From The Primary Bedroom & A Separate Terrace-Like Balcony With Sunset Views. Offered With An Oversized Double Storage Locker & 2 Tandem Parking Spaces. They Don't Build Them Like This Anymore! |
| Price | $689,000 |
| Taxes: | $3164.73 |
| Assessment: | $359000 |
| Assessment Year: | 2024 |
| Maintenance Fee: | 901.08 |
| Address: | 3515 Kariya Dr , Unit 3601, Mississauga, L5B 0C1, Ontario |
| Province/State: | Ontario |
| Condo Corporation No | PSCC |
| Level | 36 |
| Unit No | 01 |
| Directions/Cross Streets: | Hurontario St/Elm St |
| Rooms: | 5 |
| Bedrooms: | 2 |
| Bedrooms +: | |
| Kitchens: | 1 |
| Family Room: | Y |
| Basement: | None |
| Property Type: | Condo Apt |
| Style: | Apartment |
| Exterior: | Brick |
| Garage Type: | Underground |
| Garage(/Parking)Space: | 2.00 |
| Drive Parking Spaces: | 2 |
| Park #1 | |
| Parking Type: | Owned |
| Exposure: | N |
| Balcony: | Terr |
| Locker: | Owned |
| Pet Permited: | Restrict |
| Approximatly Square Footage: | 1000-1199 |
| Maintenance: | 901.08 |
| CAC Included: | Y |
| Water Included: | Y |
| Common Elements Included: | Y |
| Heat Included: | Y |
| Parking Included: | Y |
| Building Insurance Included: | Y |
| Fireplace/Stove: | N |
| Heat Source: | Gas |
| Heat Type: | Forced Air |
| Central Air Conditioning: | Central Air |
$
%
Years
This calculator is for demonstration purposes only. Always consult a professional
financial advisor before making personal financial decisions.
| Although the information displayed is believed to be accurate, no warranties or representations are made of any kind. |
| ROYAL LEPAGE SIGNATURE REALTY |
|
|

Marjan Heidarizadeh
Sales Representative
Dir:
416-400-5987
Bus:
905-456-1000
| Book Showing | Email a Friend |
Jump To:
At a Glance:
| Type: | Condo - Condo Apt |
| Area: | Peel |
| Municipality: | Mississauga |
| Neighbourhood: | Fairview |
| Style: | Apartment |
| Tax: | $3,164.73 |
| Maintenance Fee: | $901.08 |
| Beds: | 2 |
| Baths: | 2 |
| Garage: | 2 |
| Fireplace: | N |
Locatin Map:
Payment Calculator:

