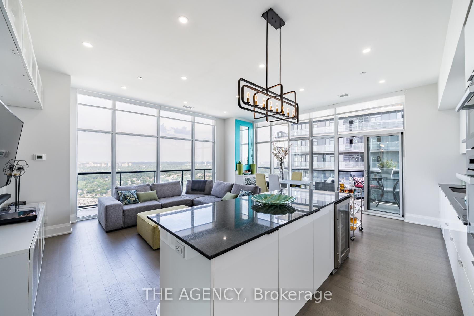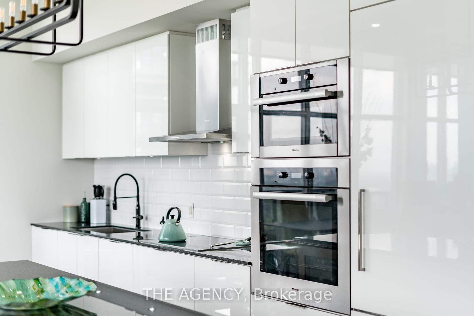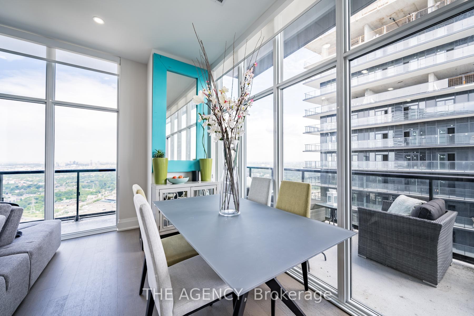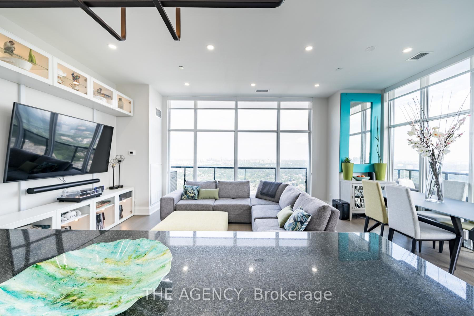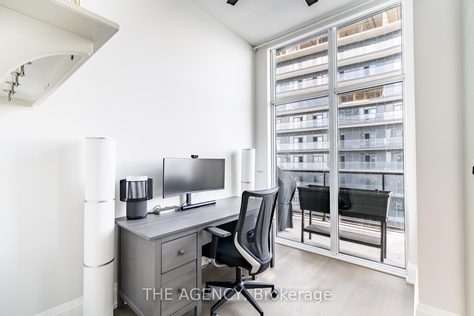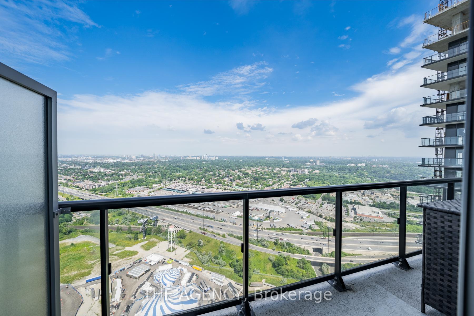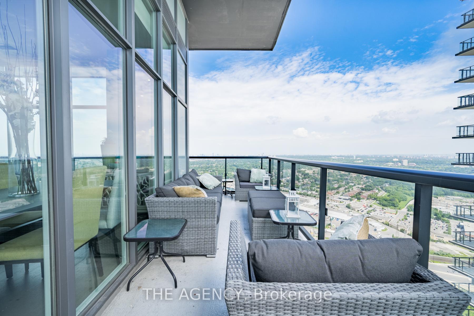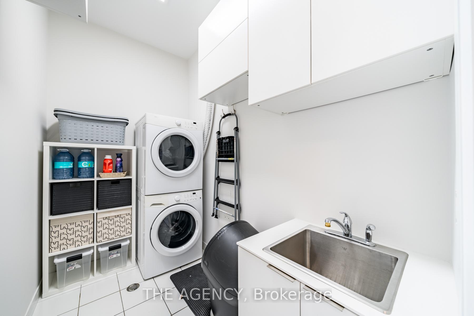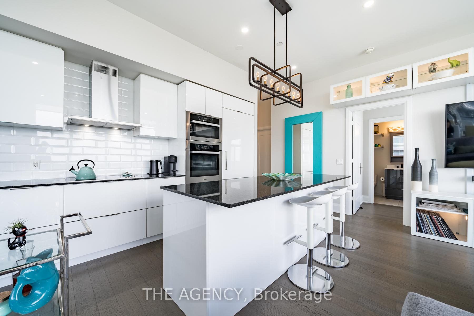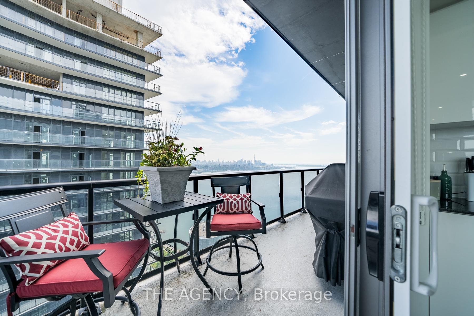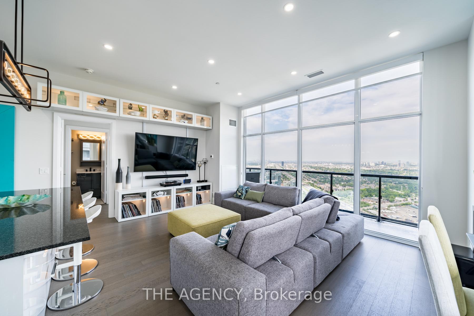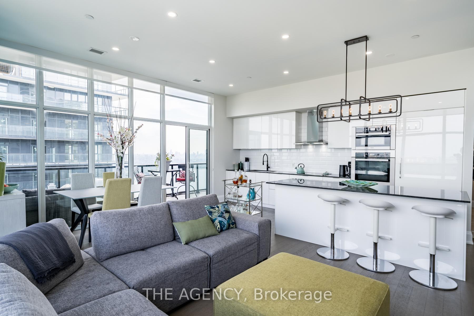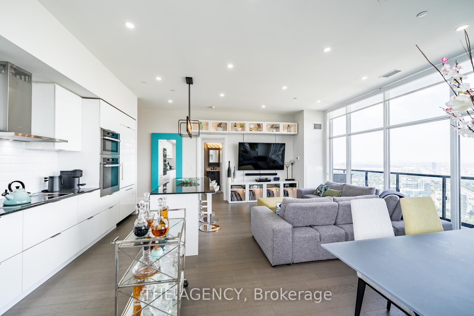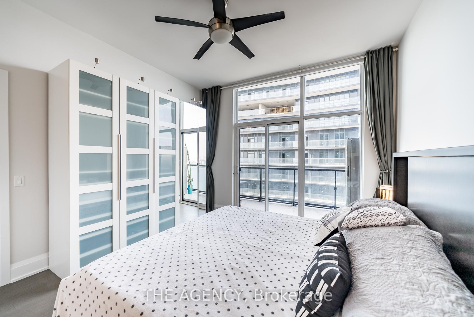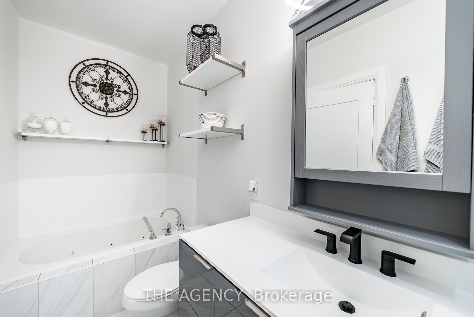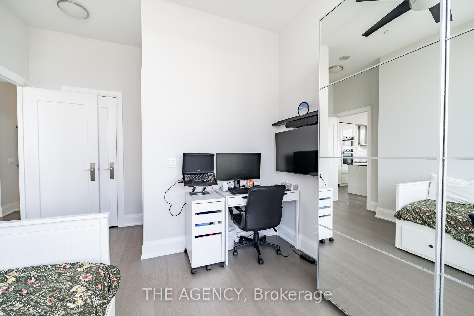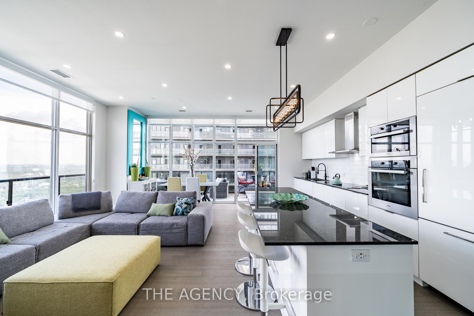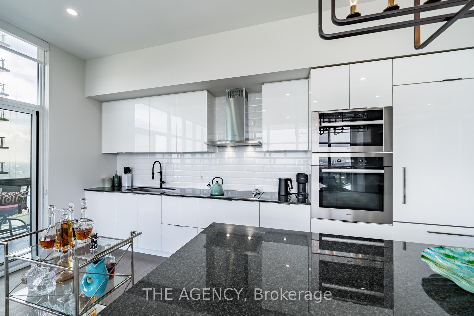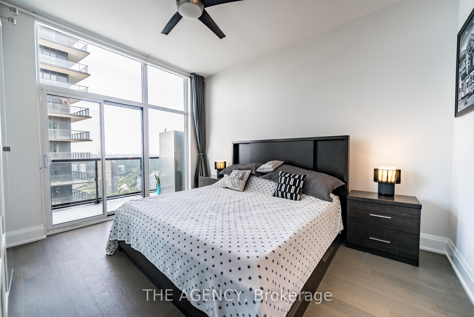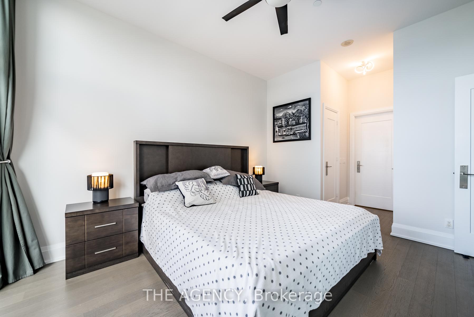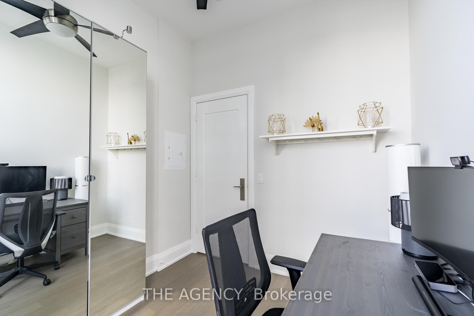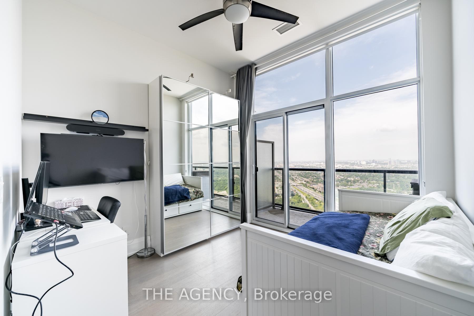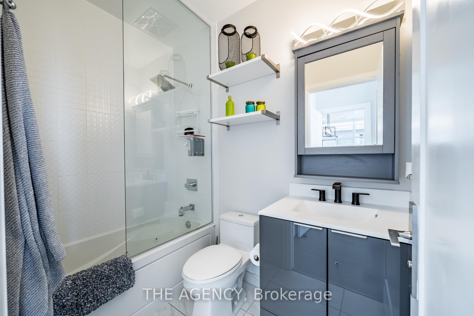$1,699,000
Available - For Sale
Listing ID: W9392844
56 Annie Craig Dr , Unit UPH05, Toronto, M8V 0C8, Ontario
| This Is Not Lake Side Living. This Is Lake TOP Living. If You Are Looking For That Coveted Lake &City View, Look No Further. Penthouse 5 Is Sure To Impress. With Almost 1500SF Of Living Space, This2 Bedroom & Den Suite Is Family Friendly With The Den Being Large Enough To Make A Third Bedroom,Nursery Or Simply Be Kept As Is. A Home Office. With Both Bedrooms And The Dining Room Giving YouAccess To The Wrap Around Terrace; Enjoying The Outdoors Has Never Been Easier. 180 Degree ViewsGreet You Every Morning And Bid You Adieu Every Night With Both Warm Sunrises And Golden Sunsets. IfYou Covet The Waterfront Lifestyle, Step 100' South To The Boardwalk And Soak In The Calmness Of TheLake. Centrally Located In The Humber Bayshore Neighbourhood, You Are Not Far From Yacht Clubs, The427, Gardiner, Groceries And Of Course La Vecchia. For The EV Lovers, This Unit Has 2 Parking SpotsWith One Being Equipped With A Charger That Can Service Both Spots (Side x Side). |
| Extras: State Of The Art Fitness Studio And Pool Await You On The 2nd Floor As Well As Party Room ThatIncludes A Billiards Lounge And Outdoor Terrace With BBQ's. Hydro For EV Parking Is Approx.$52/Month. Separately Metered. |
| Price | $1,699,000 |
| Taxes: | $6301.60 |
| Maintenance Fee: | 1127.50 |
| Address: | 56 Annie Craig Dr , Unit UPH05, Toronto, M8V 0C8, Ontario |
| Province/State: | Ontario |
| Condo Corporation No | TSCC |
| Level | 50 |
| Unit No | 05 |
| Locker No | C169 |
| Directions/Cross Streets: | Park Lawn Road & Lake Shore W |
| Rooms: | 8 |
| Bedrooms: | 2 |
| Bedrooms +: | 1 |
| Kitchens: | 1 |
| Family Room: | N |
| Basement: | None |
| Approximatly Age: | 0-5 |
| Property Type: | Condo Apt |
| Style: | Apartment |
| Exterior: | Brick, Other |
| Garage Type: | Underground |
| Garage(/Parking)Space: | 2.00 |
| Drive Parking Spaces: | 2 |
| Park #1 | |
| Parking Spot: | B46 |
| Parking Type: | Owned |
| Legal Description: | Level B Unit 46 |
| Park #2 | |
| Parking Spot: | B47 |
| Parking Type: | Owned |
| Legal Description: | Level B Unit 47 |
| Exposure: | Se |
| Balcony: | Terr |
| Locker: | Owned |
| Pet Permited: | Restrict |
| Retirement Home: | N |
| Approximatly Age: | 0-5 |
| Approximatly Square Footage: | 1400-1599 |
| Building Amenities: | Bbqs Allowed, Bike Storage, Concierge, Guest Suites, Gym, Indoor Pool |
| Property Features: | Beach, Clear View, Electric Car Charg, Hospital, Lake/Pond, Marina |
| Maintenance: | 1127.50 |
| CAC Included: | Y |
| Water Included: | Y |
| Common Elements Included: | Y |
| Heat Included: | Y |
| Parking Included: | Y |
| Building Insurance Included: | Y |
| Fireplace/Stove: | N |
| Heat Source: | Gas |
| Heat Type: | Heat Pump |
| Central Air Conditioning: | Central Air |
| Laundry Level: | Main |
| Ensuite Laundry: | Y |
$
%
Years
This calculator is for demonstration purposes only. Always consult a professional
financial advisor before making personal financial decisions.
| Although the information displayed is believed to be accurate, no warranties or representations are made of any kind. |
| THE AGENCY |
|
|

Marjan Heidarizadeh
Sales Representative
Dir:
416-400-5987
Bus:
905-456-1000
| Book Showing | Email a Friend |
Jump To:
At a Glance:
| Type: | Condo - Condo Apt |
| Area: | Toronto |
| Municipality: | Toronto |
| Neighbourhood: | Mimico |
| Style: | Apartment |
| Approximate Age: | 0-5 |
| Tax: | $6,301.6 |
| Maintenance Fee: | $1,127.5 |
| Beds: | 2+1 |
| Baths: | 3 |
| Garage: | 2 |
| Fireplace: | N |
Locatin Map:
Payment Calculator:

