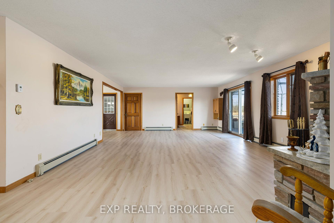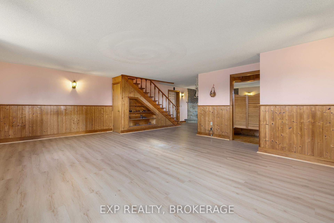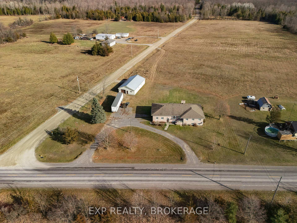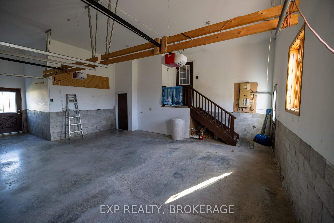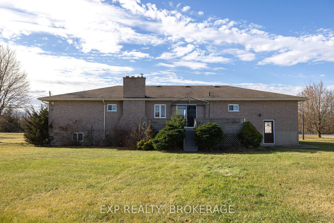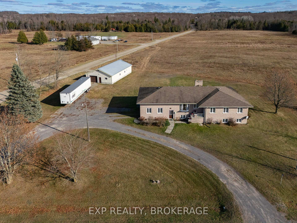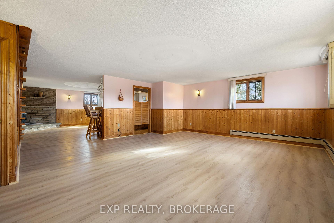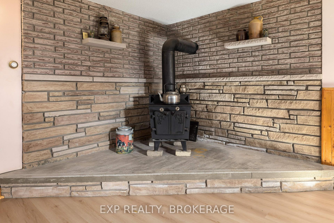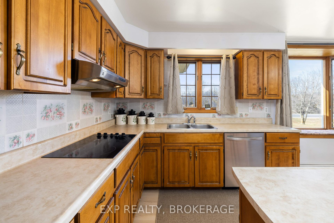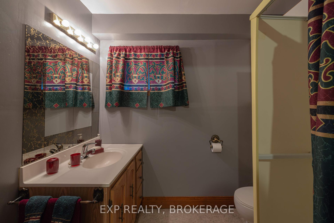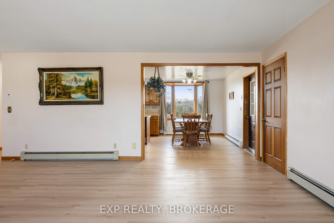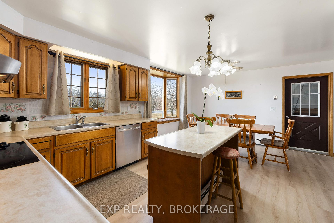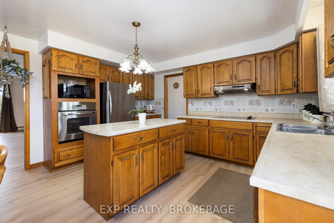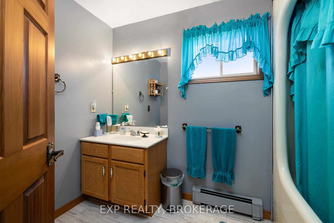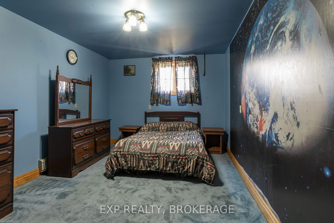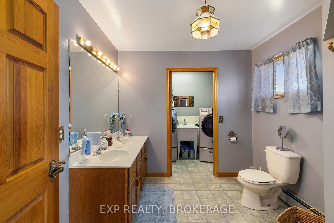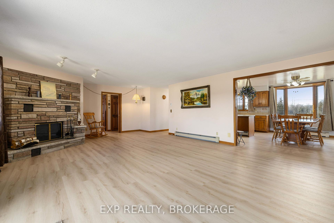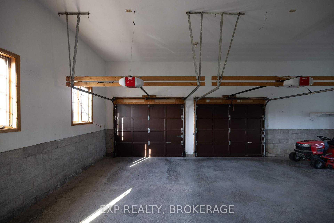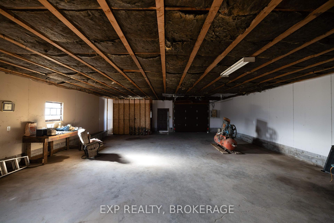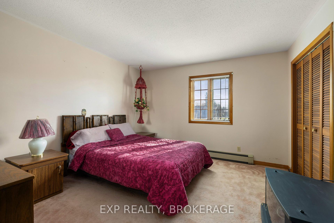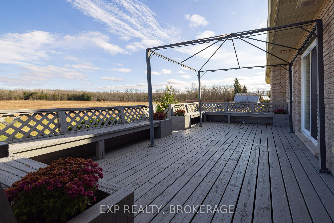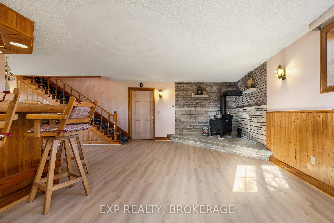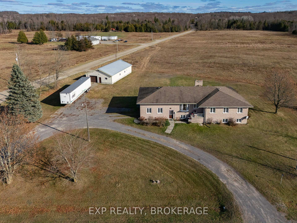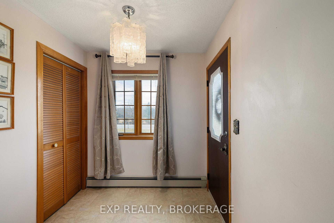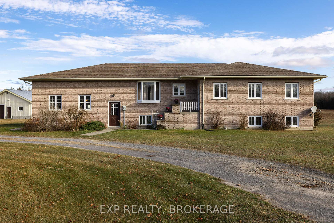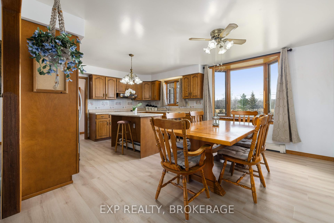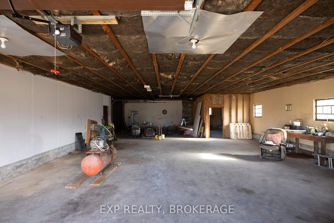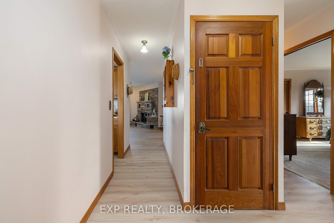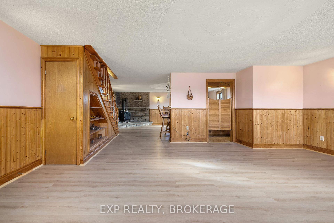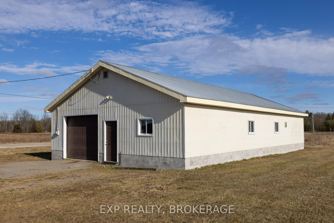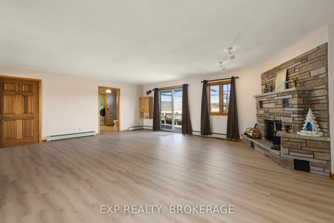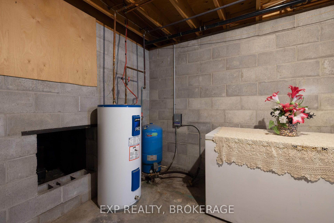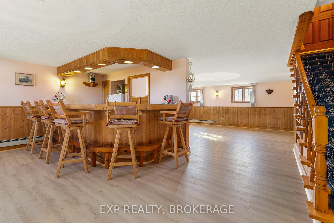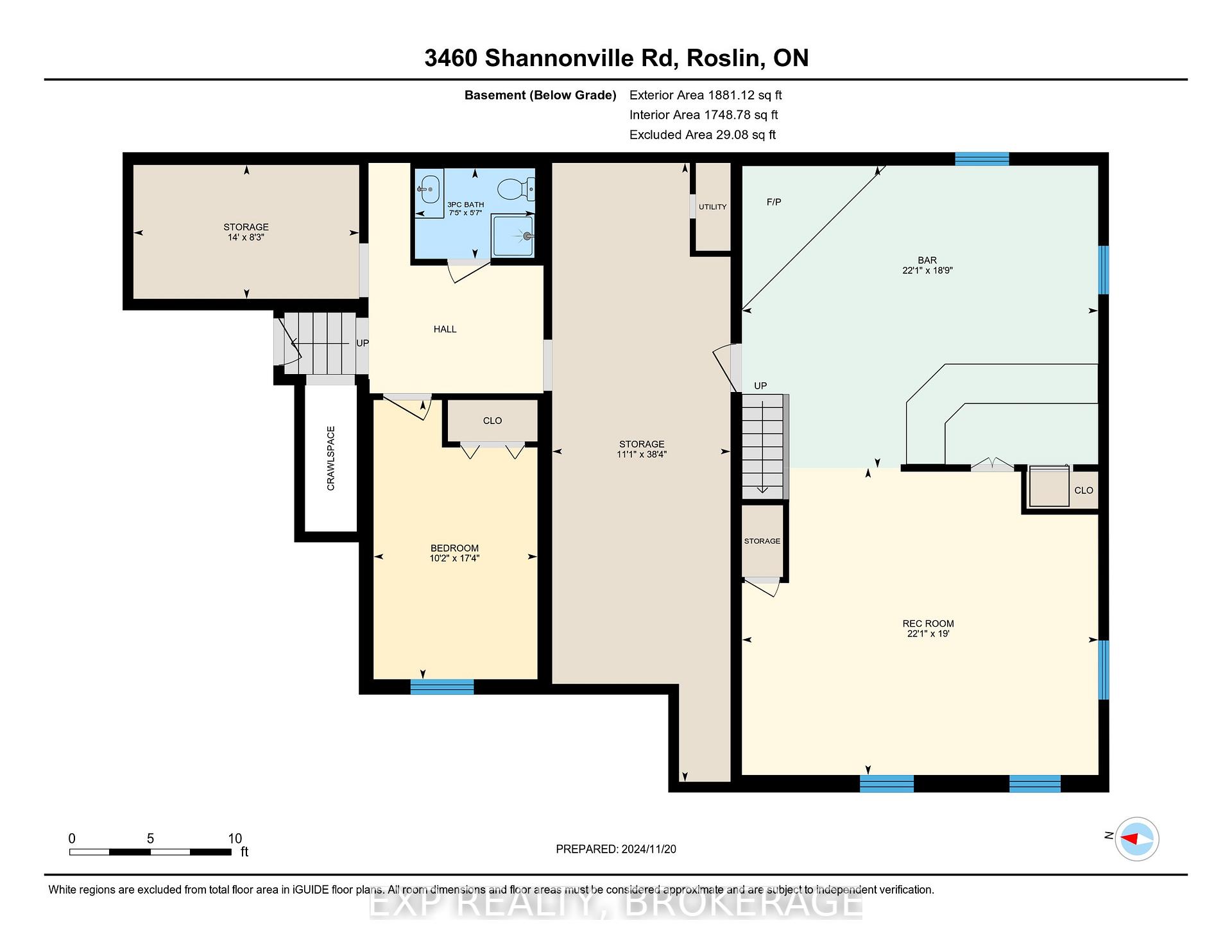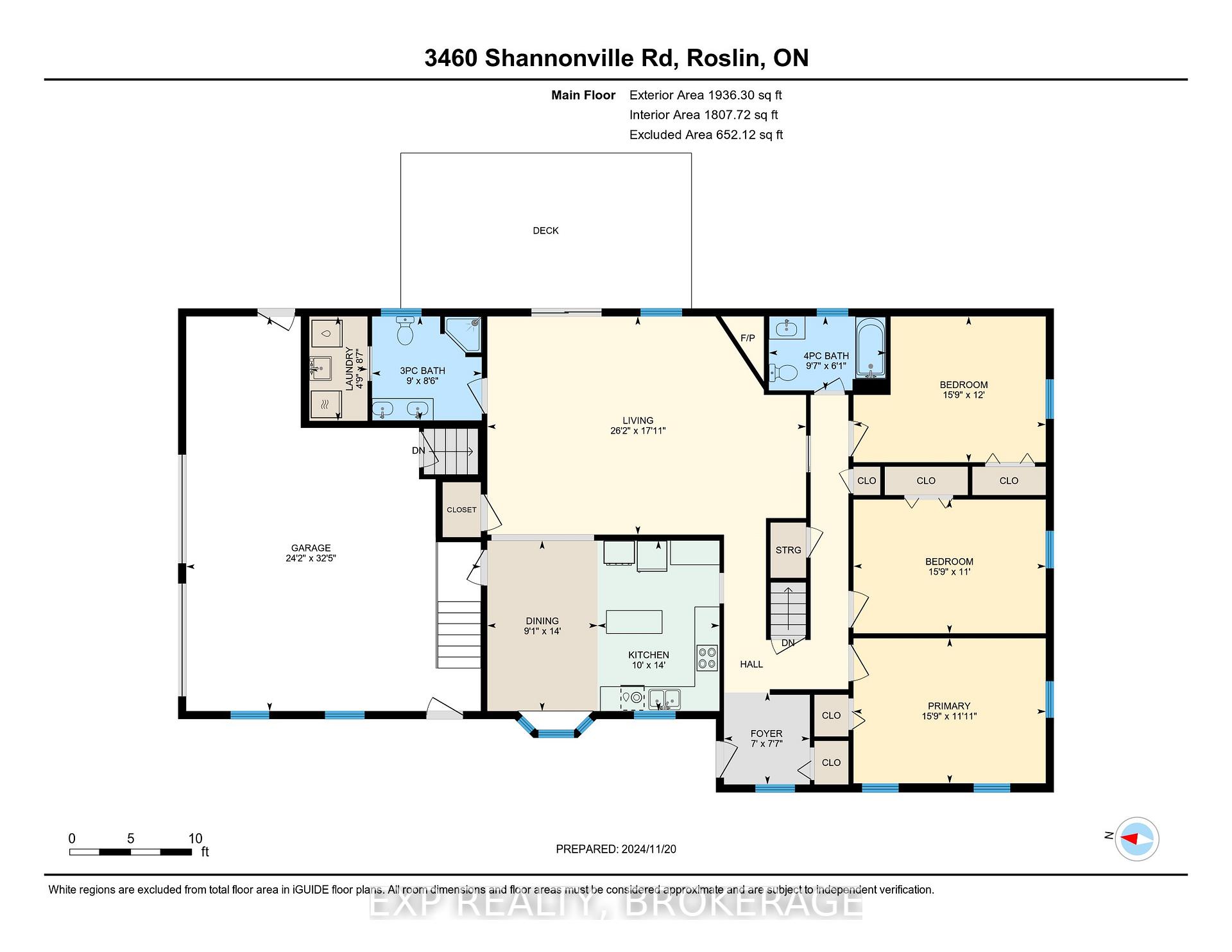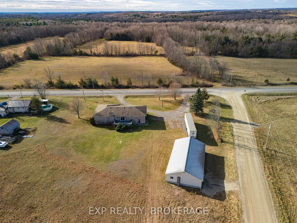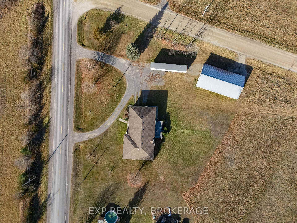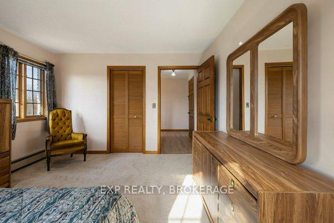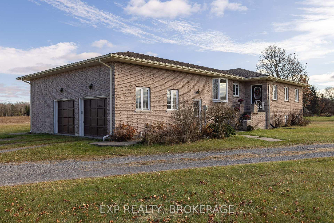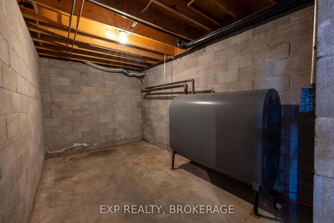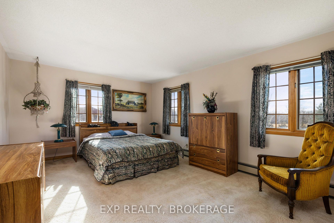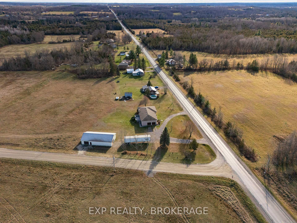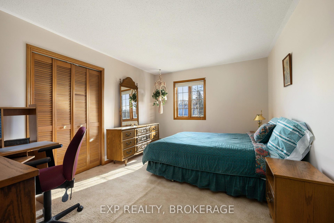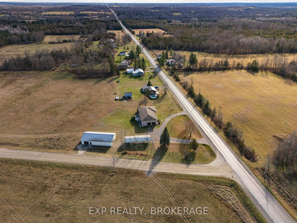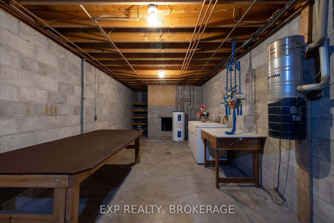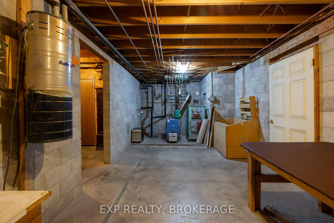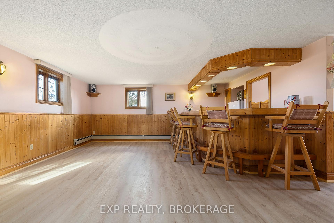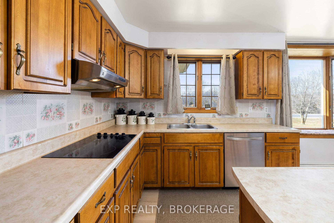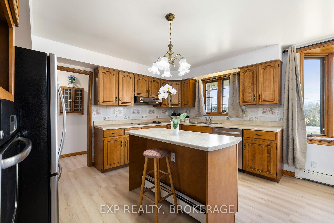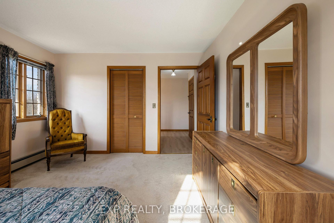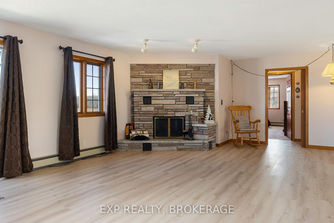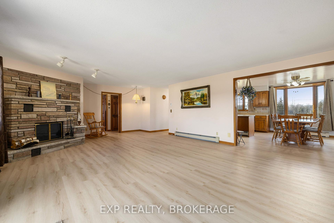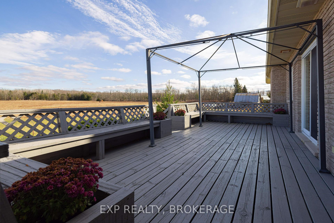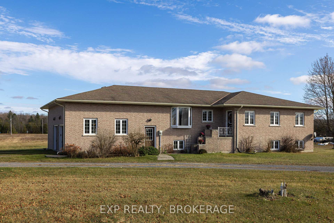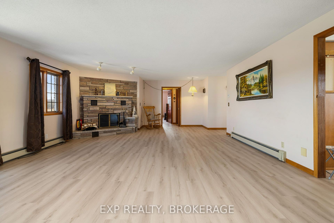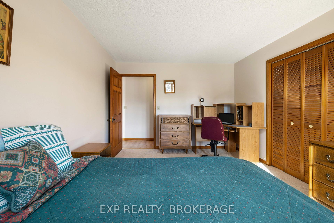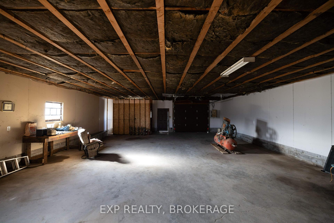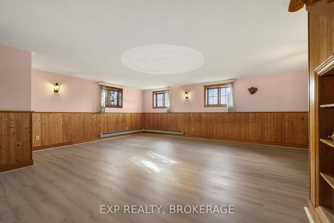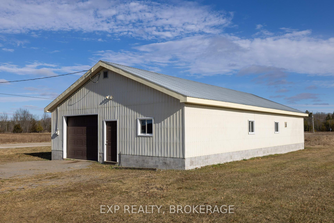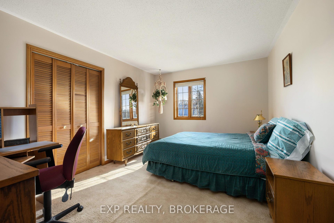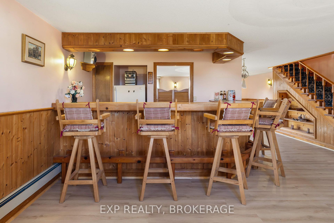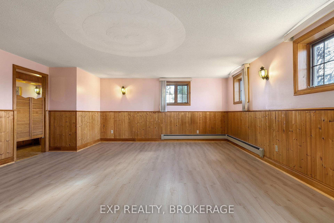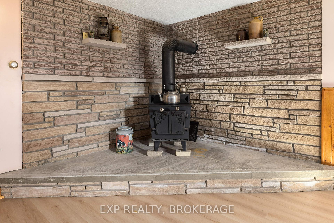$930,000
Available - For Sale
Listing ID: X10441250
3460 Shannonville Rd North , Tyendinaga, K0K 2Y0, Ontario
| 3460 Shannonville Rd - Your Dream Home in the Country is Waiting! Whether you are looking for a peaceful retreat, space for your growing family, or a place to finally tackle those dream projects, this home has it all - a lifestyle of comfort, warmth, and endless potential. Solid brick bungalow with oversized garage with multiple entrances. The main floor offers atraditional layout with plenty of natural light. The kitchen features maple wood cabinets, stainless-steel appliances and seamlessly flows into dining and living area. Here you can gather with family or friends, or enjoying a quiet evening sitting by the wood-burning fireplace. The main floor is complete with 3 large bedrooms and 2 full baths. The basement is a hidden gem, offering a spacious entertainment area, a fourth bedroom, and a third full bathroom. Whether you want a cozy movie night space, a home gym, office, or a playroom for the kids, the possibilities are endless. Spacious dry bar and wood stove - ideal for entertaining. There is also plenty of additional storage space to keep everything organized and clutter-free. In this home, you'll have plenty of options to make this home your own. As you step outside, the large corner lot offers plenty of room for gardening, outdoor games, or even adding a pool. Built in seating on the oversized deck.The attached double garage provides convenient parking and storage, while the separate oversized workshop/garage is a dream come true for hobbyists, mechanics, or anyone needing extra space for projects. Imagine the freedom to pursue your passions, whether its restoring classic cars, building furniture, or creating an art studio- the sky is the limit! This home was built and lovingly maintained by the same family and it is ready to welcome its next chapter. Book your viewing today and discover why this is the home you have been waiting for! |
| Extras: Bar Stools, Dining Table, Rocking Chair |
| Price | $930,000 |
| Taxes: | $4791.87 |
| Address: | 3460 Shannonville Rd North , Tyendinaga, K0K 2Y0, Ontario |
| Acreage: | .50-1.99 |
| Directions/Cross Streets: | Tracey Road/Shannonville Rd |
| Rooms: | 12 |
| Bedrooms: | 3 |
| Bedrooms +: | 1 |
| Kitchens: | 1 |
| Family Room: | Y |
| Basement: | Part Fin |
| Approximatly Age: | 31-50 |
| Property Type: | Detached |
| Style: | Bungalow-Raised |
| Exterior: | Brick |
| Garage Type: | Attached |
| (Parking/)Drive: | Front Yard |
| Drive Parking Spaces: | 6 |
| Pool: | None |
| Other Structures: | Workshop |
| Approximatly Age: | 31-50 |
| Fireplace/Stove: | Y |
| Heat Source: | Oil |
| Heat Type: | Radiant |
| Central Air Conditioning: | None |
| Laundry Level: | Main |
| Elevator Lift: | N |
| Sewers: | Septic |
| Water: | Well |
| Utilities-Hydro: | Y |
$
%
Years
This calculator is for demonstration purposes only. Always consult a professional
financial advisor before making personal financial decisions.
| Although the information displayed is believed to be accurate, no warranties or representations are made of any kind. |
| EXP REALTY, BROKERAGE |
|
|

Marjan Heidarizadeh
Sales Representative
Dir:
416-400-5987
Bus:
905-456-1000
| Virtual Tour | Book Showing | Email a Friend |
Jump To:
At a Glance:
| Type: | Freehold - Detached |
| Area: | Hastings |
| Municipality: | Tyendinaga |
| Style: | Bungalow-Raised |
| Approximate Age: | 31-50 |
| Tax: | $4,791.87 |
| Beds: | 3+1 |
| Baths: | 3 |
| Fireplace: | Y |
| Pool: | None |
Locatin Map:
Payment Calculator:

