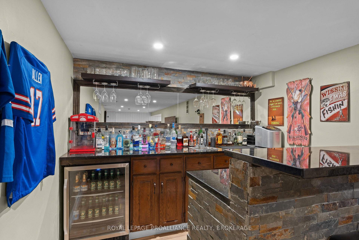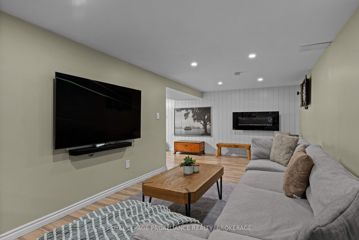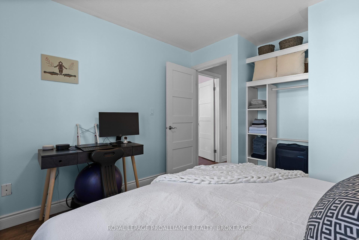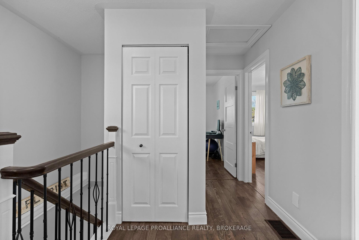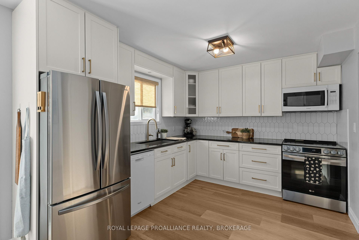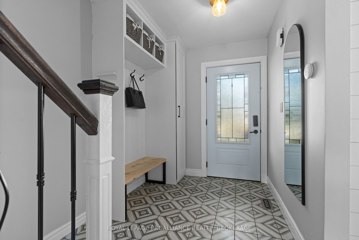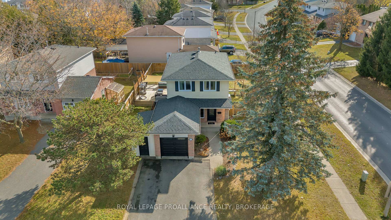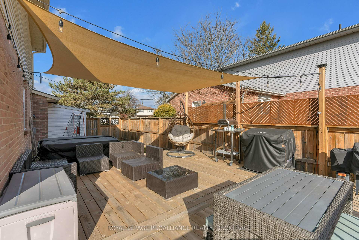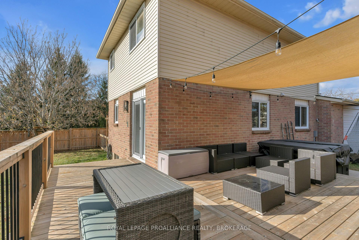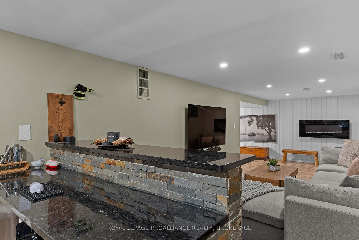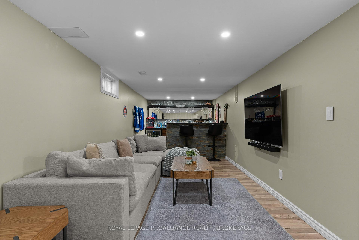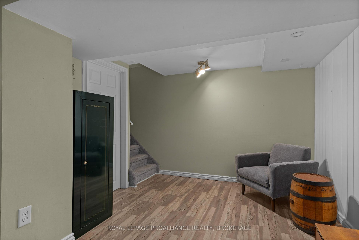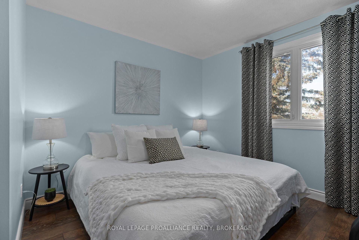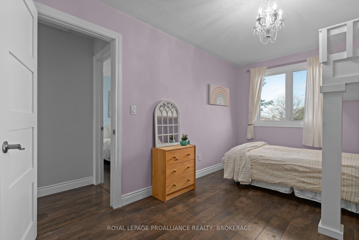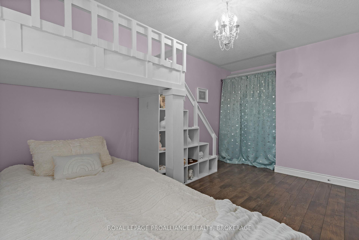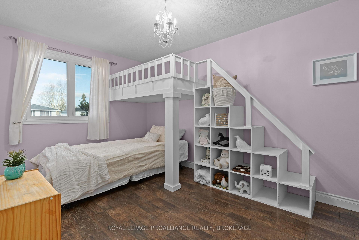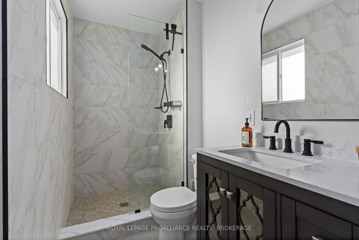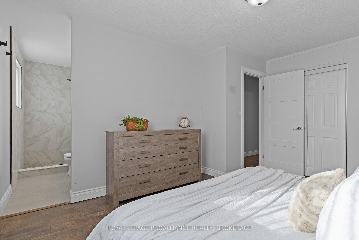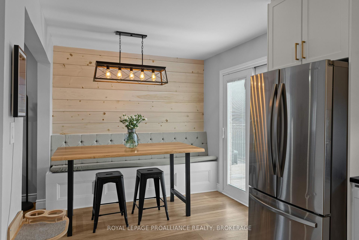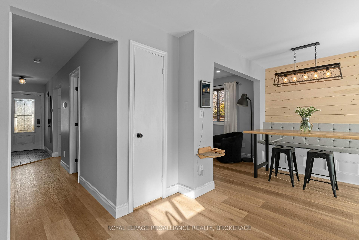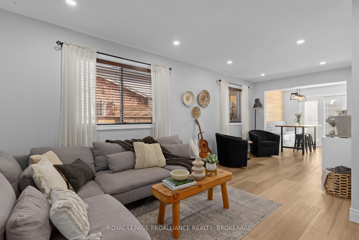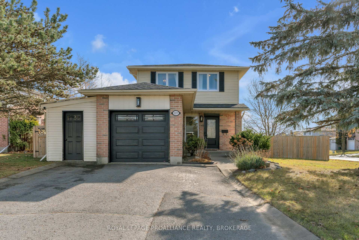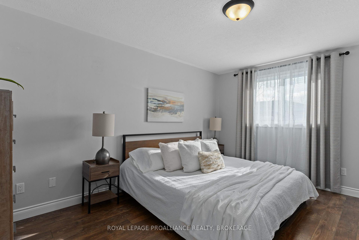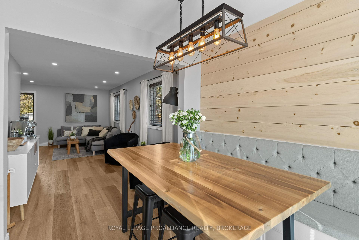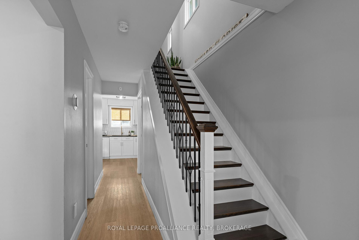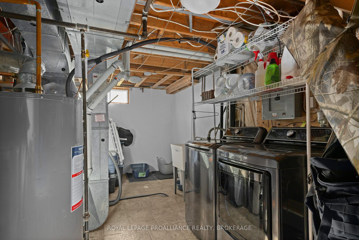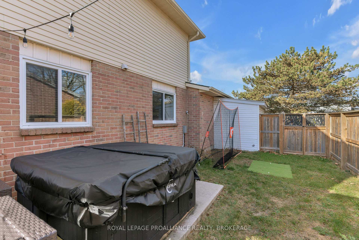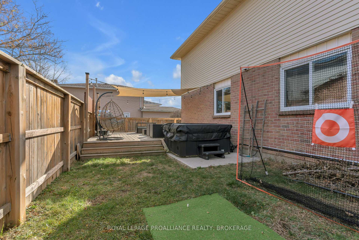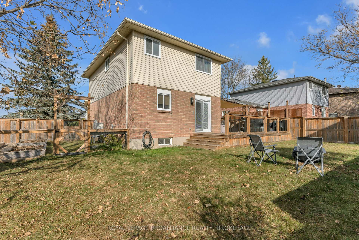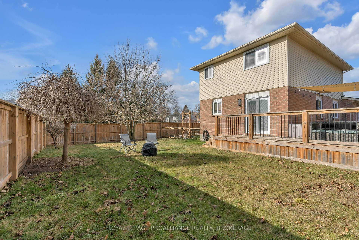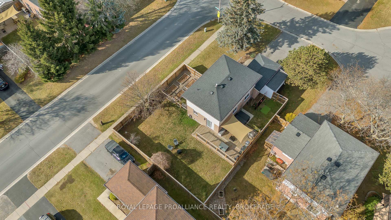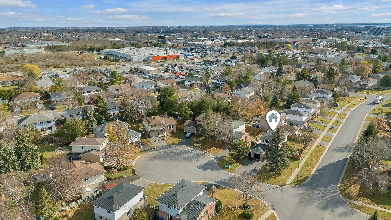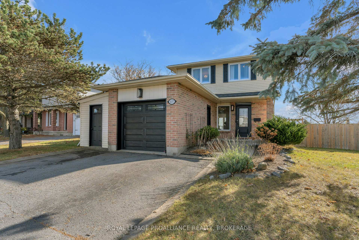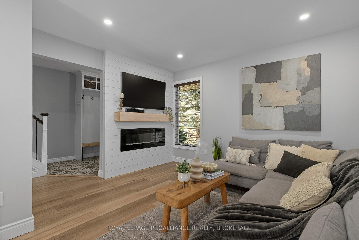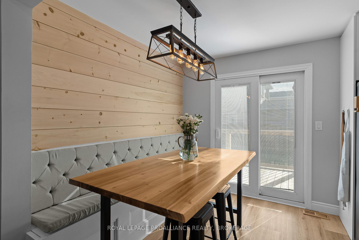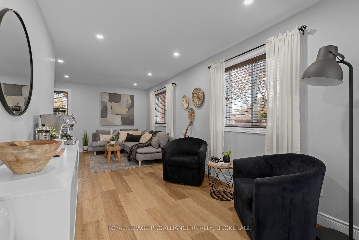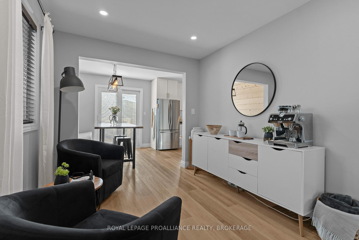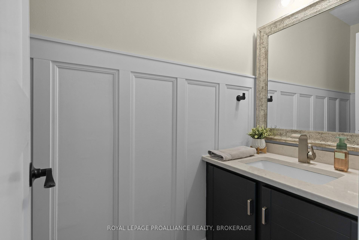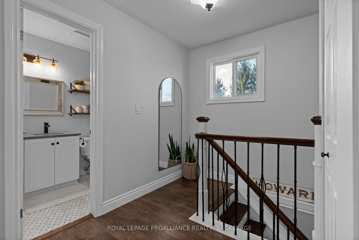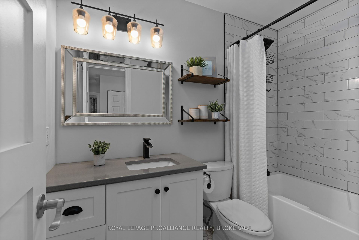$649,900
Available - For Sale
Listing ID: X10433575
1137 Wintergreen Cres , Kingston, K7P 2G6, Ontario
| Welcome to 1137 Wintergreen Crescent! Situated on a large corner lot in a peaceful cul-de-sac, this 3 bedroom, 2.5 bathroom home has it all. The updated kitchen features granite countertops and a stunning backsplash, while luxury vinyl and high-end laminate flooring flow throughout. The spacious primary suite includes a brand-new ensuite (2023), and the fully finished basement with a wet bar is perfect for entertaining. Outside, enjoy the private backyard with a deck, hot tub, and fenced garden area. Recent upgrades include a new furnace and heat pump (2024). Move-in ready and full of charm! |
| Price | $649,900 |
| Taxes: | $3910.63 |
| Assessment: | $279000 |
| Assessment Year: | 2024 |
| Address: | 1137 Wintergreen Cres , Kingston, K7P 2G6, Ontario |
| Lot Size: | 60.72 x 108.06 (Feet) |
| Directions/Cross Streets: | Cataraqui Woods Drive, South on Cedarwood Drive, Left onto Wintergreen Crescent |
| Rooms: | 10 |
| Bedrooms: | 3 |
| Bedrooms +: | |
| Kitchens: | 1 |
| Family Room: | N |
| Basement: | Finished, Full |
| Approximatly Age: | 31-50 |
| Property Type: | Detached |
| Style: | 2-Storey |
| Exterior: | Alum Siding, Brick |
| Garage Type: | Attached |
| (Parking/)Drive: | Front Yard |
| Drive Parking Spaces: | 4 |
| Pool: | None |
| Other Structures: | Garden Shed |
| Approximatly Age: | 31-50 |
| Property Features: | Cul De Sac, Fenced Yard, Library, Park, Public Transit, School |
| Fireplace/Stove: | Y |
| Heat Source: | Electric |
| Heat Type: | Forced Air |
| Central Air Conditioning: | Other |
| Laundry Level: | Lower |
| Sewers: | Sewers |
| Water: | Municipal |
| Utilities-Cable: | A |
| Utilities-Hydro: | Y |
| Utilities-Gas: | Y |
| Utilities-Telephone: | A |
$
%
Years
This calculator is for demonstration purposes only. Always consult a professional
financial advisor before making personal financial decisions.
| Although the information displayed is believed to be accurate, no warranties or representations are made of any kind. |
| ROYAL LEPAGE PROALLIANCE REALTY, BROKERAGE |
|
|

Marjan Heidarizadeh
Sales Representative
Dir:
416-400-5987
Bus:
905-456-1000
| Virtual Tour | Book Showing | Email a Friend |
Jump To:
At a Glance:
| Type: | Freehold - Detached |
| Area: | Frontenac |
| Municipality: | Kingston |
| Neighbourhood: | City Northwest |
| Style: | 2-Storey |
| Lot Size: | 60.72 x 108.06(Feet) |
| Approximate Age: | 31-50 |
| Tax: | $3,910.63 |
| Beds: | 3 |
| Baths: | 3 |
| Fireplace: | Y |
| Pool: | None |
Locatin Map:
Payment Calculator:

