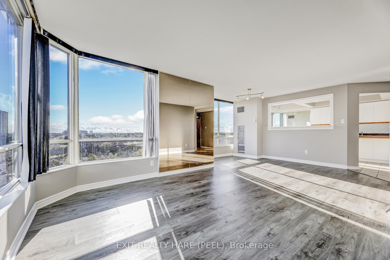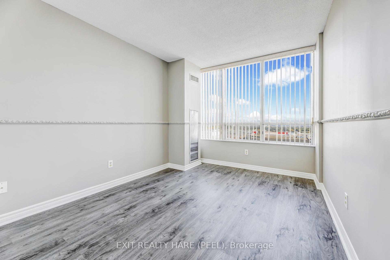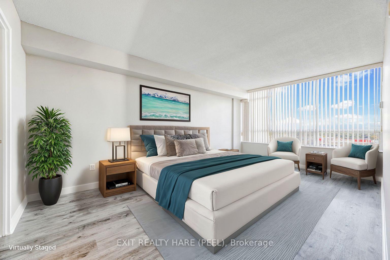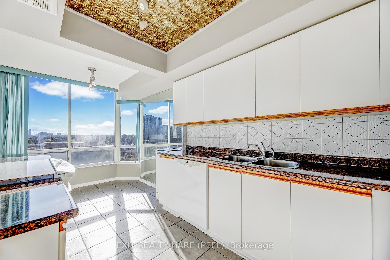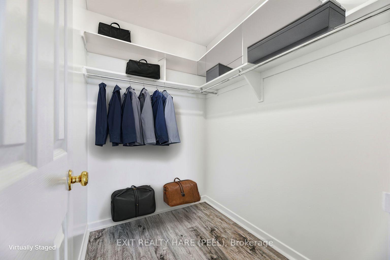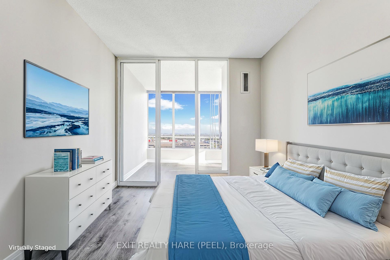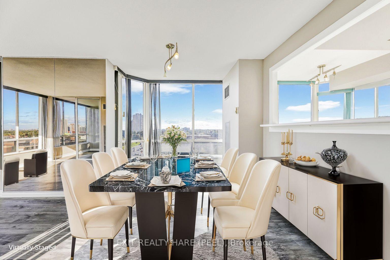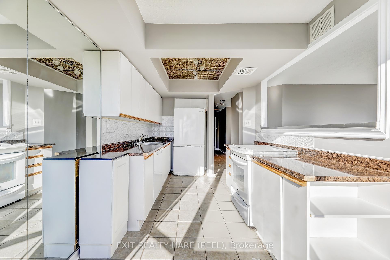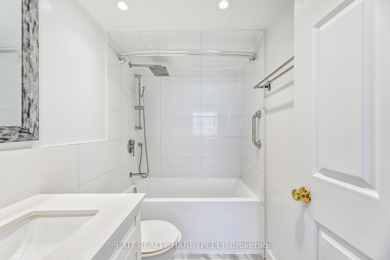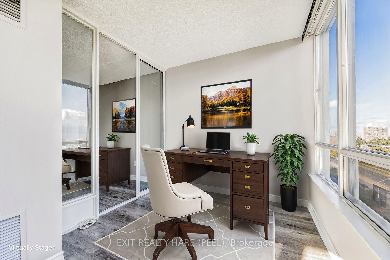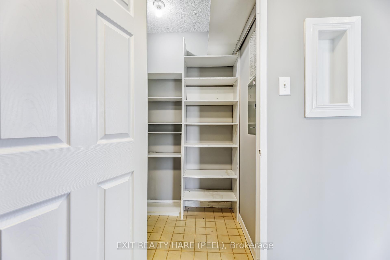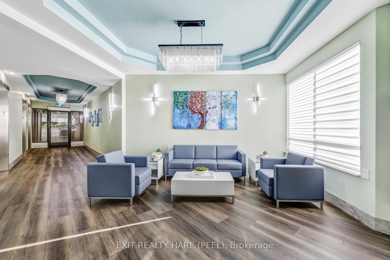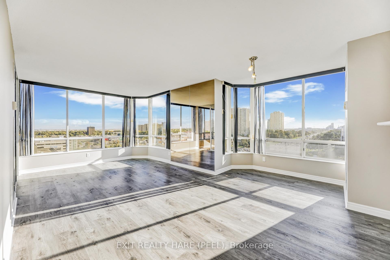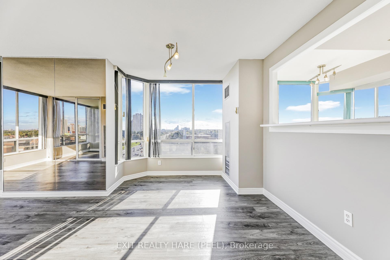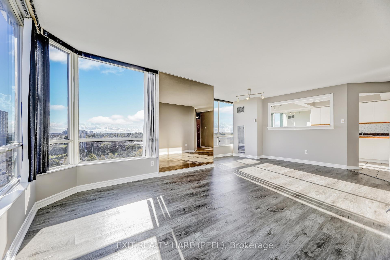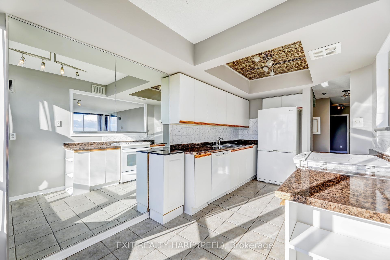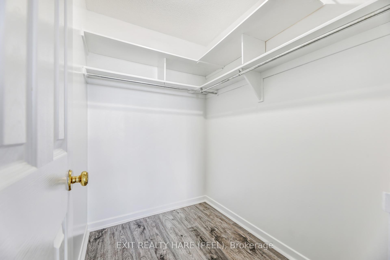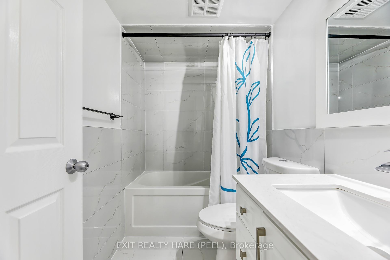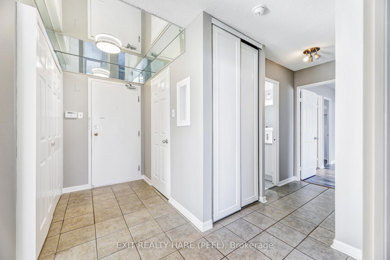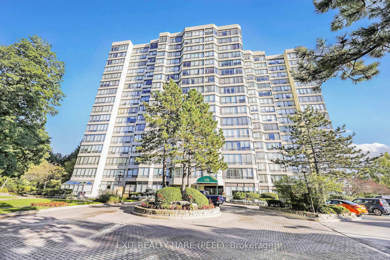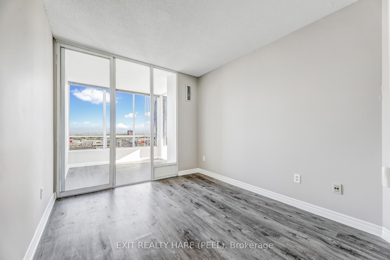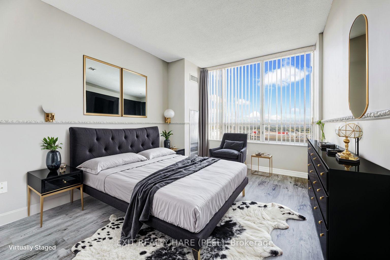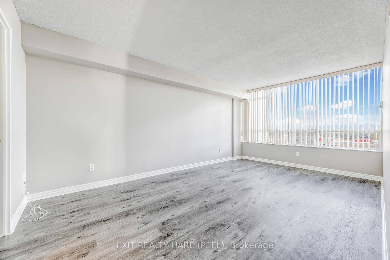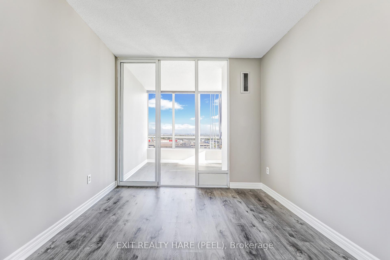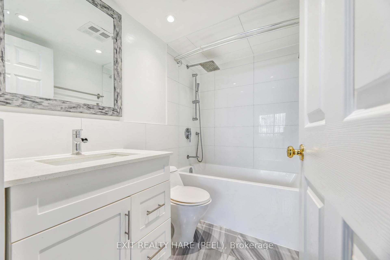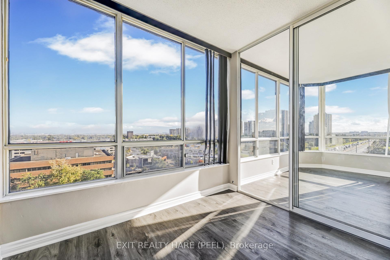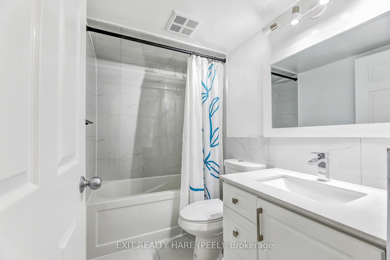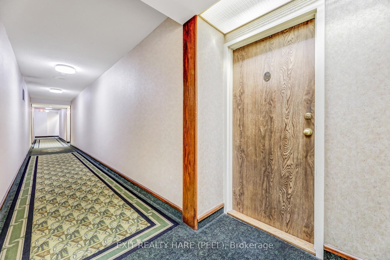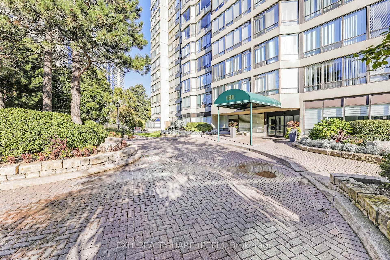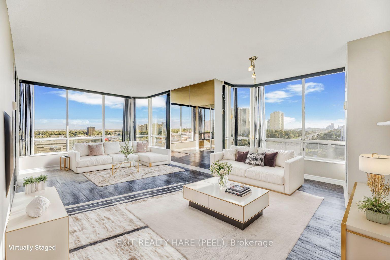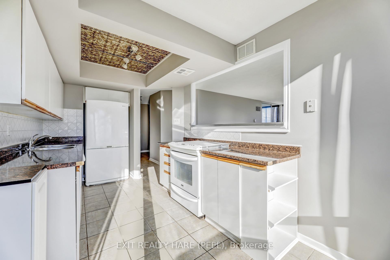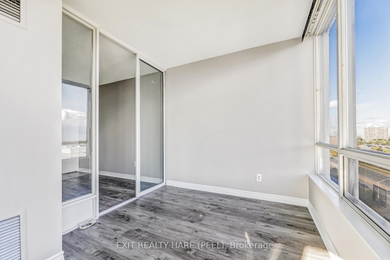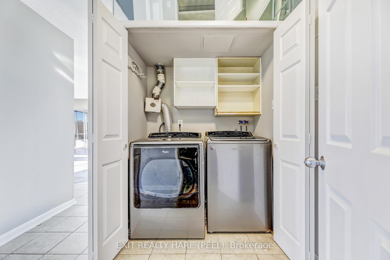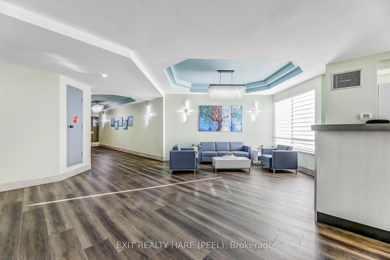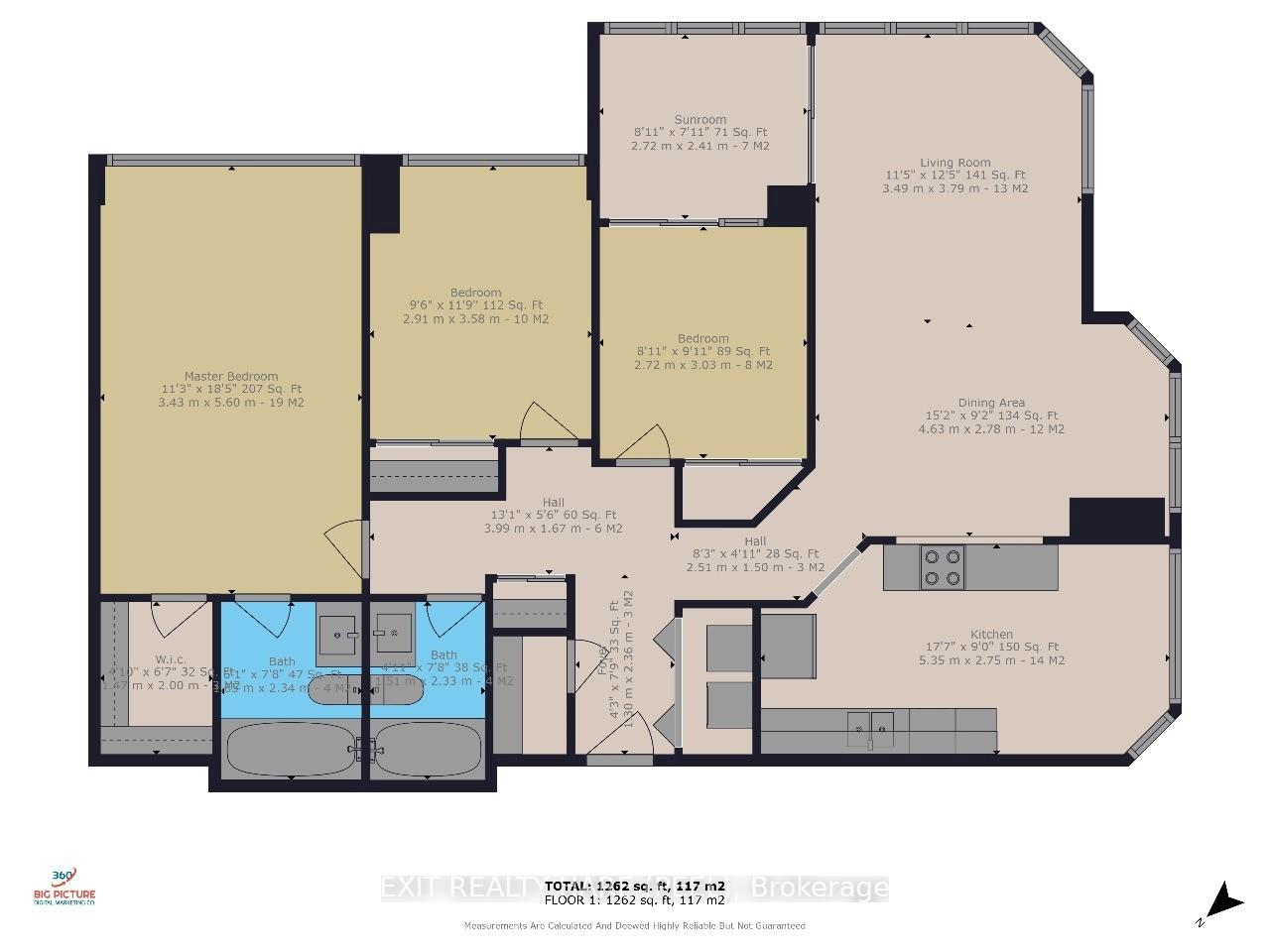$599,999
Available - For Sale
Listing ID: W10440497
26 Hanover Rd , Unit 1002, Brampton, L6S 4T2, Ontario
| Open House this Sunday Nov 24 from 2 pm to 4 pm. This sun-drenched 3 bedroom plus den condo offers a spacious living area, kitchen and a luxurious primary suite with a walk-in closet and ensuite, along with laundry and pantry that could easily work as storage space. Enjoy resort-style amenities like a pool, tennis, gym and more. Situated in a prime location, this residence offers easy access to Bramalea City Centre shopping and is within walking distance to public transportation and easy access to major highways. Freshly painted and move-in ready, this home is your perfect sanctuary. |
| Price | $599,999 |
| Taxes: | $2955.34 |
| Maintenance Fee: | 1070.62 |
| Address: | 26 Hanover Rd , Unit 1002, Brampton, L6S 4T2, Ontario |
| Province/State: | Ontario |
| Condo Corporation No | PCC |
| Level | 10 |
| Unit No | 2 |
| Directions/Cross Streets: | Queen St E/Dixie Rd |
| Rooms: | 7 |
| Bedrooms: | 3 |
| Bedrooms +: | 1 |
| Kitchens: | 1 |
| Family Room: | N |
| Basement: | None |
| Approximatly Age: | 31-50 |
| Property Type: | Condo Apt |
| Style: | Apartment |
| Exterior: | Brick |
| Garage Type: | Underground |
| Garage(/Parking)Space: | 2.00 |
| Drive Parking Spaces: | 0 |
| Park #1 | |
| Parking Spot: | 152 |
| Parking Type: | Owned |
| Legal Description: | 1 |
| Park #2 | |
| Parking Spot: | 168 |
| Parking Type: | Exclusive |
| Legal Description: | A |
| Exposure: | Se |
| Balcony: | None |
| Locker: | Ensuite |
| Pet Permited: | N |
| Approximatly Age: | 31-50 |
| Approximatly Square Footage: | 1200-1399 |
| Building Amenities: | Bike Storage, Car Wash, Concierge, Exercise Room, Outdoor Pool, Party/Meeting Room |
| Property Features: | Clear View, Hospital, Library, Park, Public Transit, School |
| Maintenance: | 1070.62 |
| CAC Included: | Y |
| Hydro Included: | Y |
| Water Included: | Y |
| Common Elements Included: | Y |
| Heat Included: | Y |
| Parking Included: | Y |
| Building Insurance Included: | Y |
| Fireplace/Stove: | N |
| Heat Source: | Gas |
| Heat Type: | Forced Air |
| Central Air Conditioning: | Central Air |
| Laundry Level: | Main |
| Ensuite Laundry: | Y |
| Elevator Lift: | Y |
$
%
Years
This calculator is for demonstration purposes only. Always consult a professional
financial advisor before making personal financial decisions.
| Although the information displayed is believed to be accurate, no warranties or representations are made of any kind. |
| EXIT REALTY HARE (PEEL) |
|
|

Marjan Heidarizadeh
Sales Representative
Dir:
416-400-5987
Bus:
905-456-1000
| Virtual Tour | Book Showing | Email a Friend |
Jump To:
At a Glance:
| Type: | Condo - Condo Apt |
| Area: | Peel |
| Municipality: | Brampton |
| Neighbourhood: | Queen Street Corridor |
| Style: | Apartment |
| Approximate Age: | 31-50 |
| Tax: | $2,955.34 |
| Maintenance Fee: | $1,070.62 |
| Beds: | 3+1 |
| Baths: | 2 |
| Garage: | 2 |
| Fireplace: | N |
Locatin Map:
Payment Calculator:

