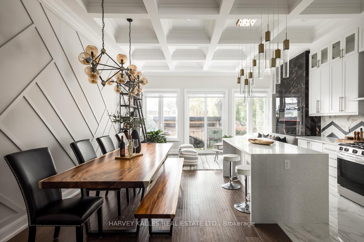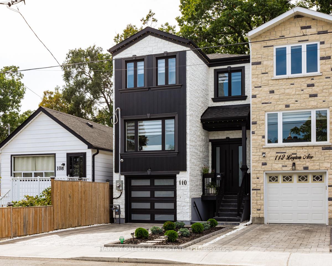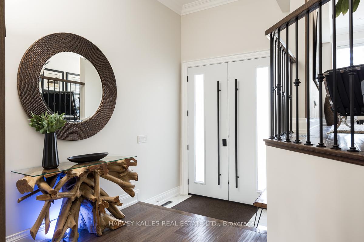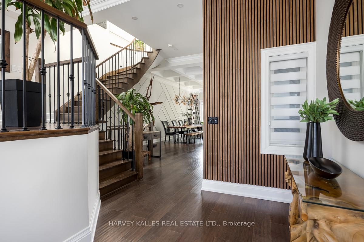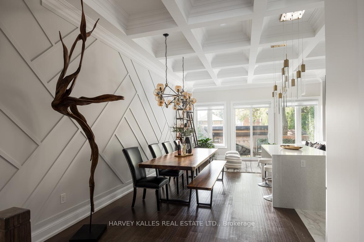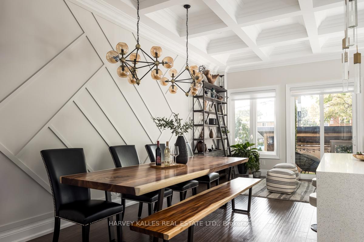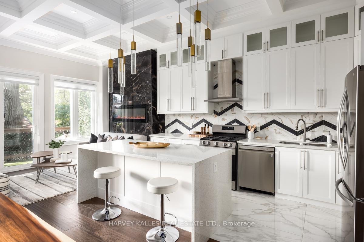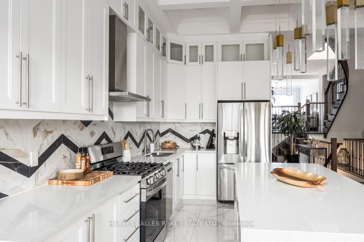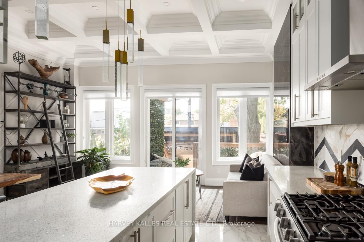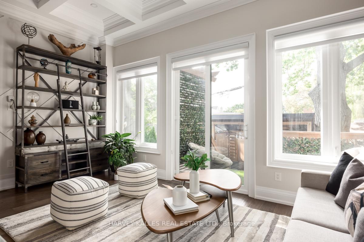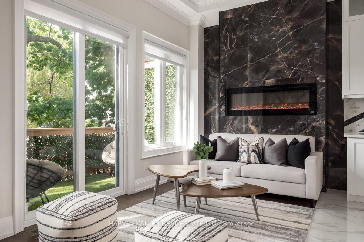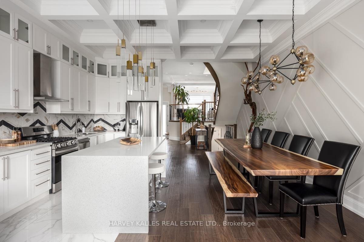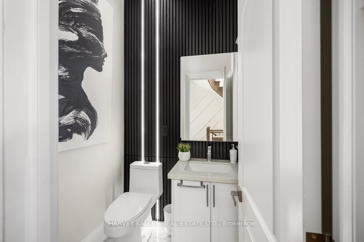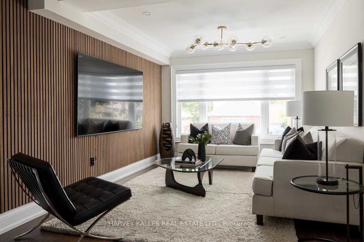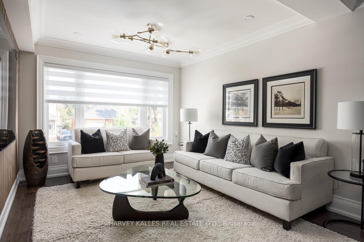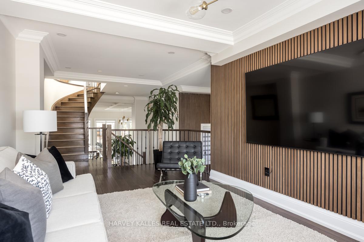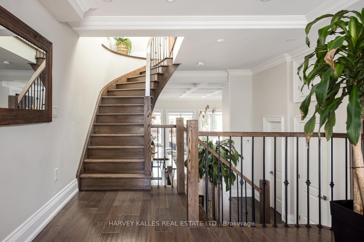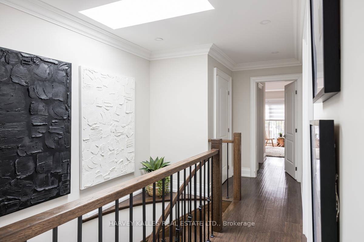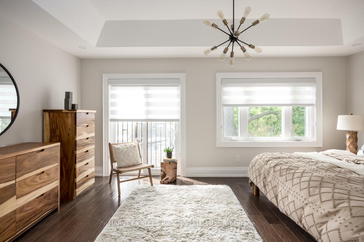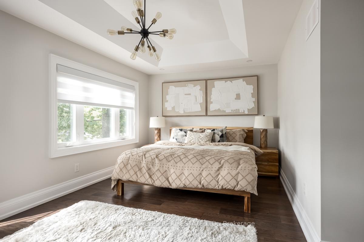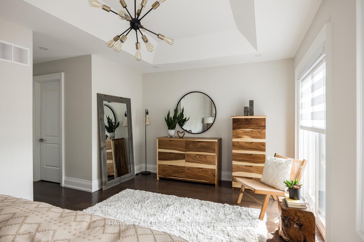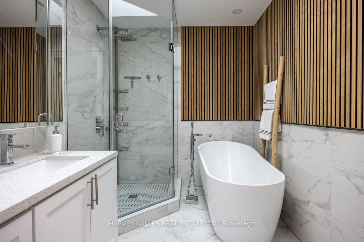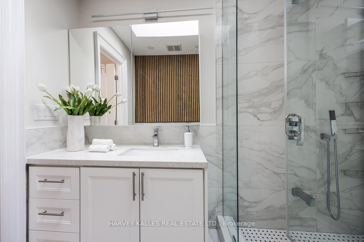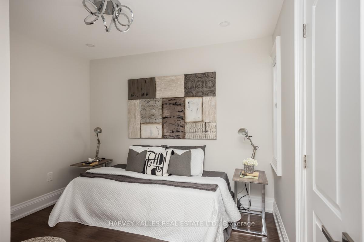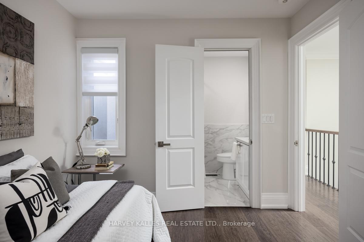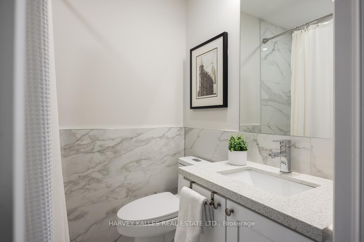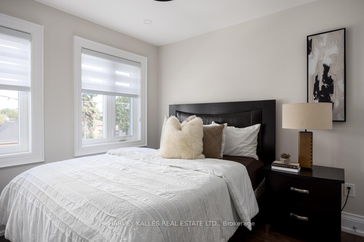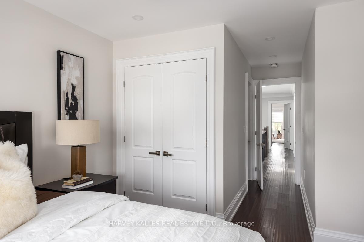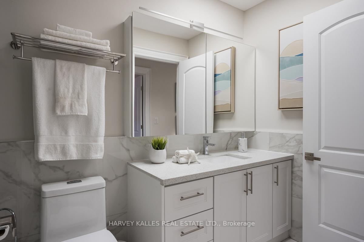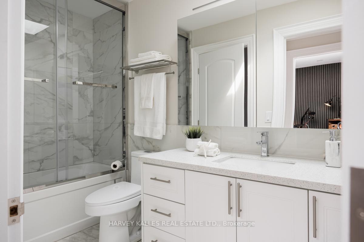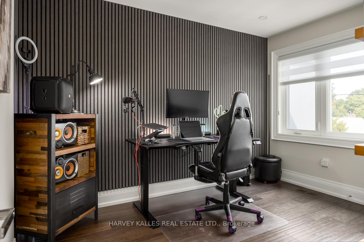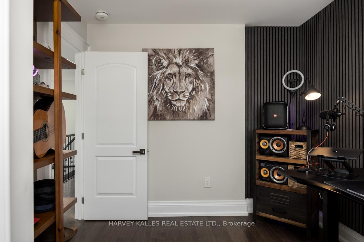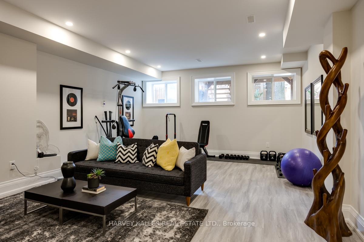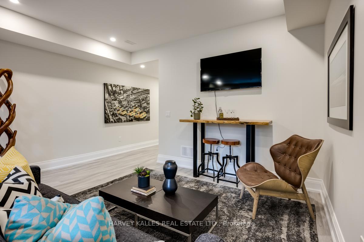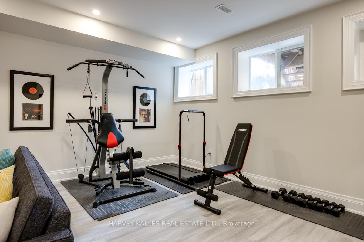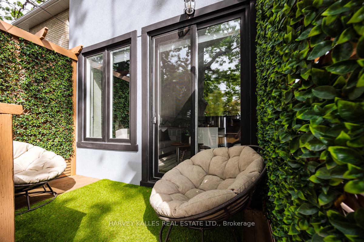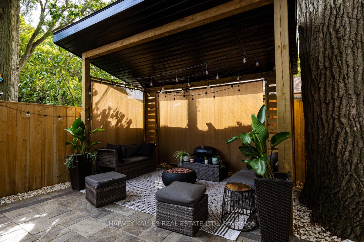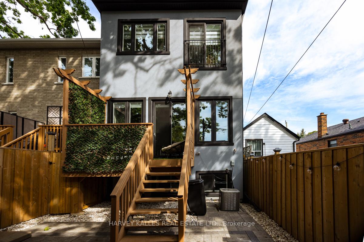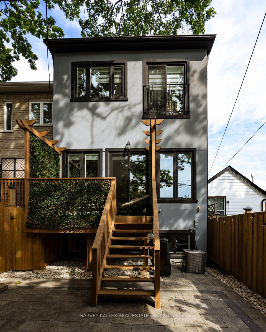$1,568,000
Available - For Sale
Listing ID: E10929128
110 Leyton Ave , Toronto, M1L 3T8, Ontario
| 110 Leyton Ave. is a show stoppr, First , it comes with Tarion Warranty after use, Second, the Quality , It 's truley where luxury meets functionality . Spectacular 4-bedroom, 5-washroom residence. Every detail in this home has been thoughtfully designed, from the soaring ceilings to the premium finishes throughout. The expansive open concept main floor is prefect for hosting and relaxing, featuring a state-of-the-art gourmet kitchen with quartz countertops, and all stainless steel appliances. The primary bedroom is a true sanctuary with a spa-like 5-piece ensuite and a custom walk-in closet, offering the perfect blend of comfort and style.The fully finished basement with sepreated Front Entrance has a lot of potentials.This home is just steps away from parks, schools, shopping and transit, ensuring easy access to all the best amenities Toronto has to offer. With impeccable craftsmanship and attention to details,Must See! |
| Extras: All existing stainless steel appliances, including stove, fridge and dishwasher, washer & dryer, All light fixtures and window coverings included. |
| Price | $1,568,000 |
| Taxes: | $6208.00 |
| Address: | 110 Leyton Ave , Toronto, M1L 3T8, Ontario |
| Lot Size: | 22.06 x 100.79 (Feet) |
| Directions/Cross Streets: | Danforth & Pharmacy |
| Rooms: | 9 |
| Rooms +: | 2 |
| Bedrooms: | 4 |
| Bedrooms +: | |
| Kitchens: | 1 |
| Family Room: | Y |
| Basement: | Finished, Sep Entrance |
| Approximatly Age: | 0-5 |
| Property Type: | Detached |
| Style: | 2-Storey |
| Exterior: | Shingle, Stone |
| Garage Type: | Built-In |
| (Parking/)Drive: | Private |
| Drive Parking Spaces: | 2 |
| Pool: | None |
| Approximatly Age: | 0-5 |
| Approximatly Square Footage: | 2000-2500 |
| Property Features: | Library, Park, Place Of Worship, Public Transit, School |
| Fireplace/Stove: | Y |
| Heat Source: | Gas |
| Heat Type: | Forced Air |
| Central Air Conditioning: | Central Air |
| Elevator Lift: | N |
| Sewers: | Tank |
| Water: | Municipal |
| Utilities-Hydro: | Y |
| Utilities-Gas: | Y |
$
%
Years
This calculator is for demonstration purposes only. Always consult a professional
financial advisor before making personal financial decisions.
| Although the information displayed is believed to be accurate, no warranties or representations are made of any kind. |
| HARVEY KALLES REAL ESTATE LTD. |
|
|

Marjan Heidarizadeh
Sales Representative
Dir:
416-400-5987
Bus:
905-456-1000
| Book Showing | Email a Friend |
Jump To:
At a Glance:
| Type: | Freehold - Detached |
| Area: | Toronto |
| Municipality: | Toronto |
| Neighbourhood: | Oakridge |
| Style: | 2-Storey |
| Lot Size: | 22.06 x 100.79(Feet) |
| Approximate Age: | 0-5 |
| Tax: | $6,208 |
| Beds: | 4 |
| Baths: | 5 |
| Fireplace: | Y |
| Pool: | None |
Locatin Map:
Payment Calculator:

