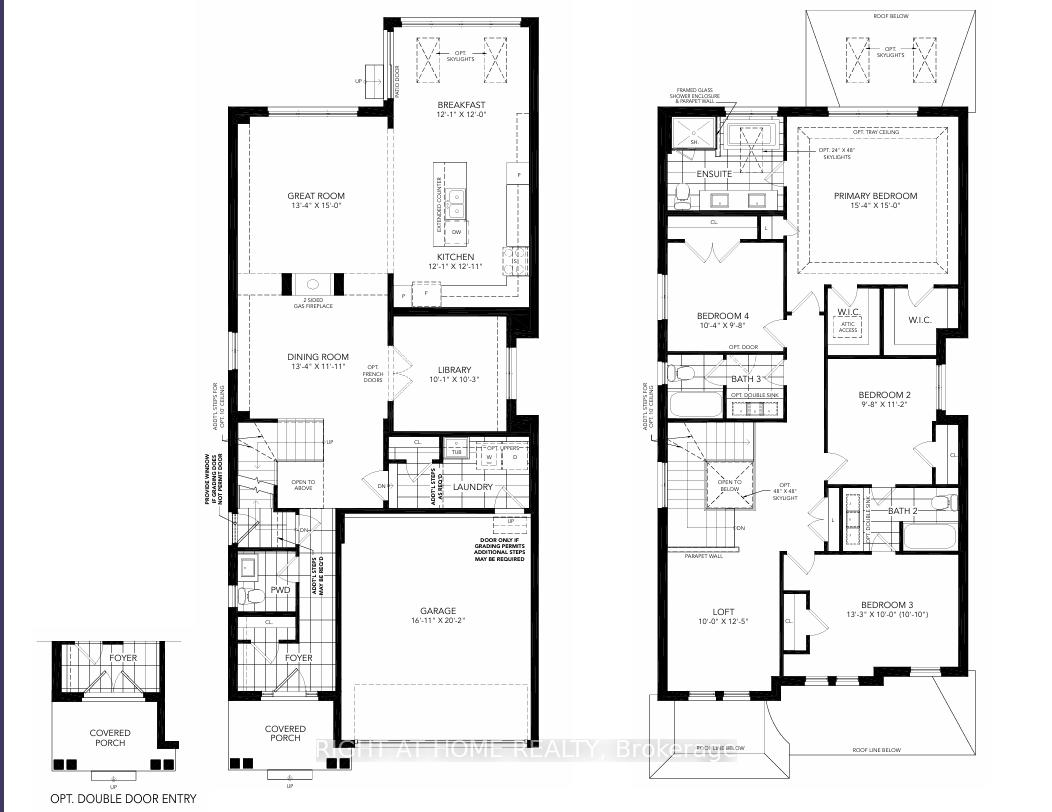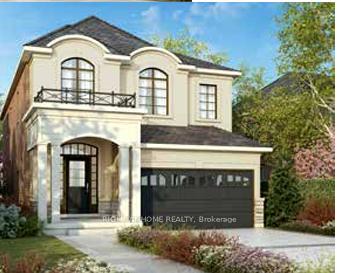$3,900
Available - For Rent
Listing ID: W9770192
18 Twilley Rd , Brampton, L6Y 6J7, Ontario
| Absolutely Stunning !!! Aprx.2700 Sqft !!! 4 Spacious Bedrooms and separate Loft on Second Floor, Separate Family, Living ,Office, Kitchen and Dining room on main floor. Loaded With Tons Of Upgrades !!! Modern Layout with Modular Kitchen & Soaring 9'Ft Ceiling On Both Levels !!! Designer's Choice Sun Filled Eat In Kitchen With Quartz Counter Top & Backsplash !!! Hardwood on Main and Second Floor !!! High end S/S Appliances with Wall Mount Oven and Cooktop . Pot-lights throughout the house . Separate laundry on Main floor and Upgraded Master Ensuite . High End Zebra Blinds throughout the house . Legal basement rented out separately and utility bills are to be shared between upper and basement tenant in 70/30 split. |
| Price | $3,900 |
| Address: | 18 Twilley Rd , Brampton, L6Y 6J7, Ontario |
| Lot Size: | 34.00 x 110.00 (Feet) |
| Directions/Cross Streets: | Mississauga Rd & Financial Dr |
| Rooms: | 10 |
| Bedrooms: | 4 |
| Bedrooms +: | |
| Kitchens: | 1 |
| Family Room: | Y |
| Basement: | Apartment |
| Furnished: | N |
| Approximatly Age: | 0-5 |
| Property Type: | Detached |
| Style: | 2-Storey |
| Exterior: | Stucco/Plaster |
| Garage Type: | Attached |
| (Parking/)Drive: | Private |
| Drive Parking Spaces: | 2 |
| Pool: | None |
| Private Entrance: | Y |
| Approximatly Age: | 0-5 |
| Parking Included: | Y |
| Fireplace/Stove: | Y |
| Heat Source: | Gas |
| Heat Type: | Forced Air |
| Central Air Conditioning: | Central Air |
| Laundry Level: | Main |
| Sewers: | Sewers |
| Water: | Municipal |
| Although the information displayed is believed to be accurate, no warranties or representations are made of any kind. |
| RIGHT AT HOME REALTY |
|
|

Marjan Heidarizadeh
Sales Representative
Dir:
416-400-5987
Bus:
905-456-1000
| Book Showing | Email a Friend |
Jump To:
At a Glance:
| Type: | Freehold - Detached |
| Area: | Peel |
| Municipality: | Brampton |
| Neighbourhood: | Brampton West |
| Style: | 2-Storey |
| Lot Size: | 34.00 x 110.00(Feet) |
| Approximate Age: | 0-5 |
| Beds: | 4 |
| Baths: | 4 |
| Fireplace: | Y |
| Pool: | None |
Locatin Map:





