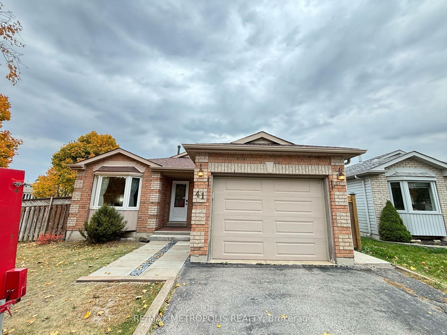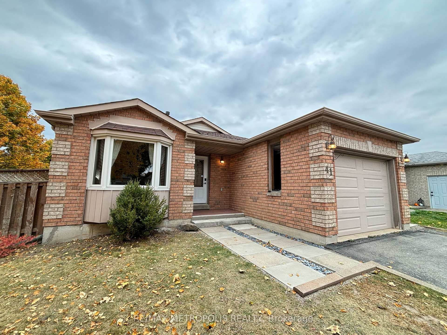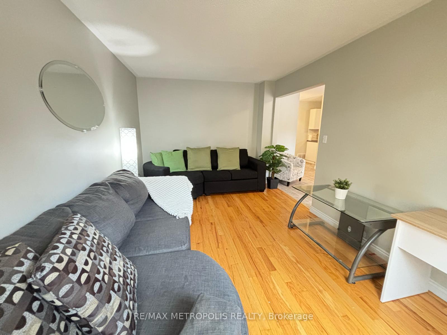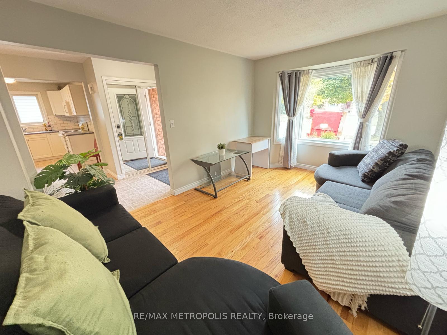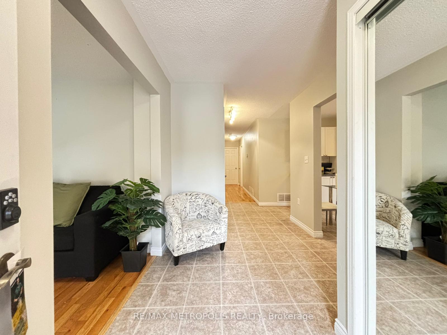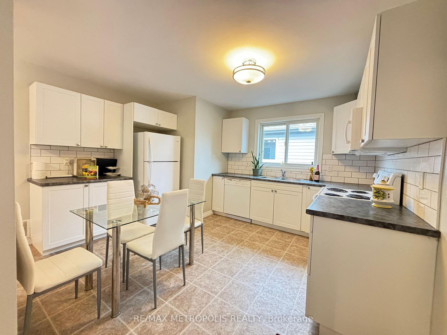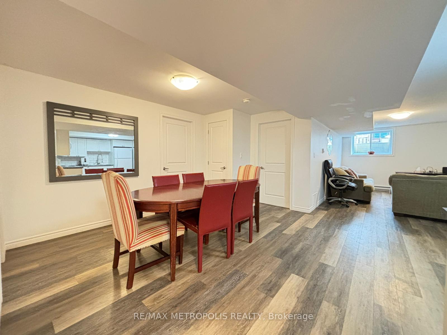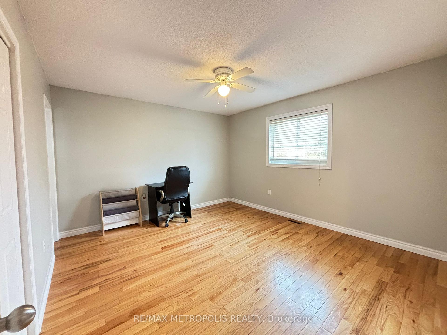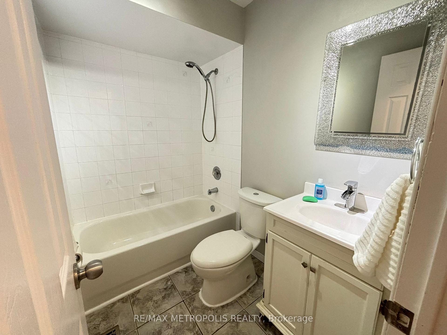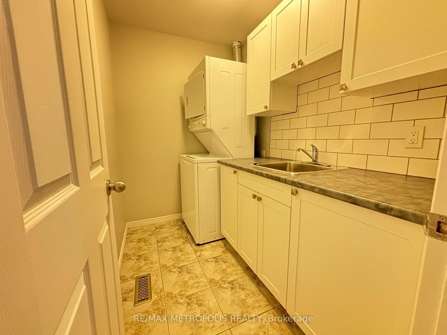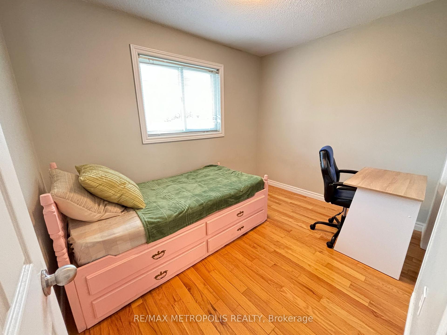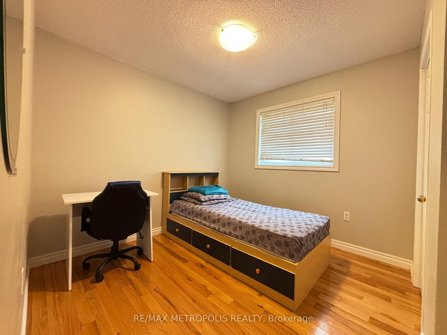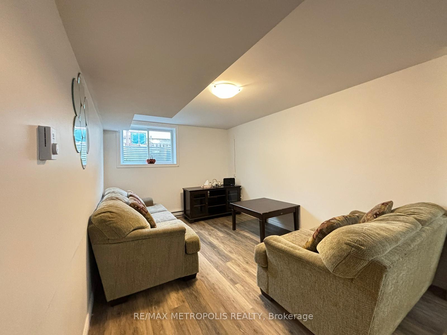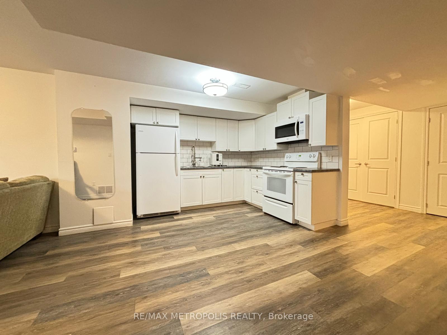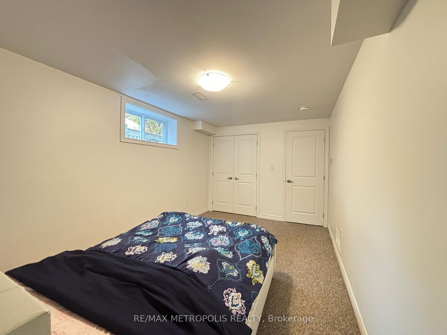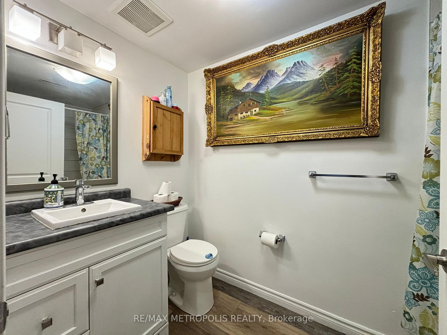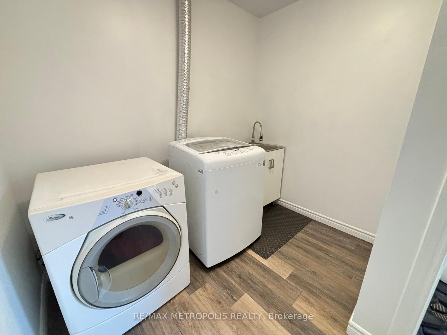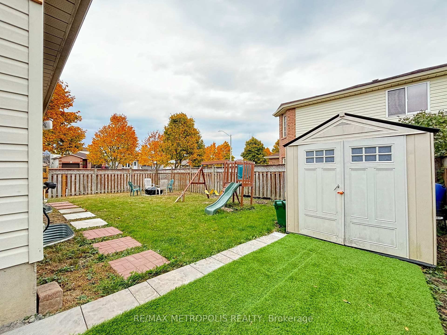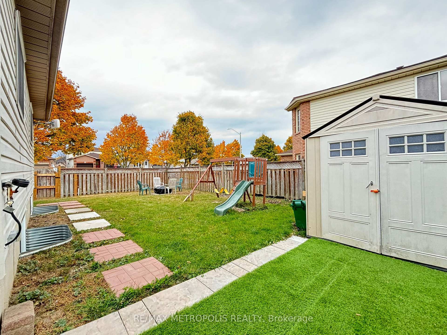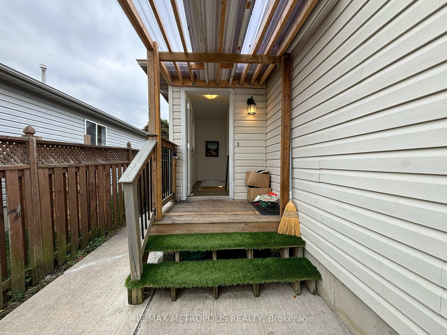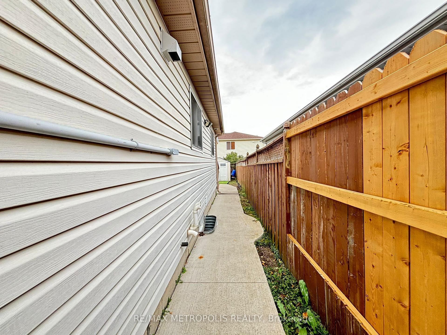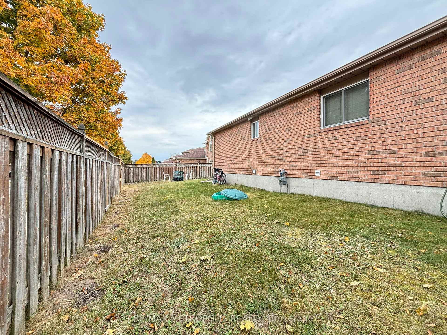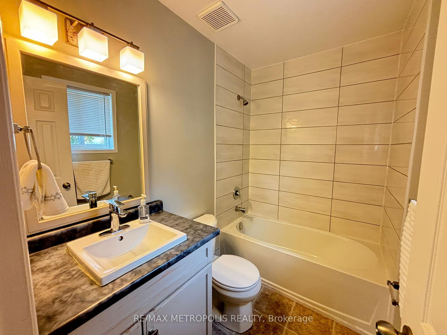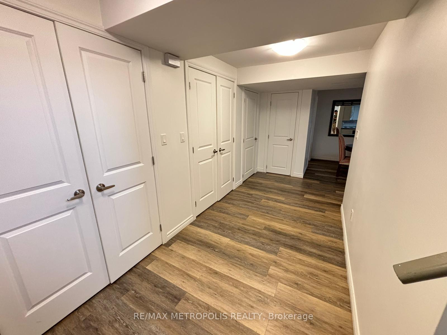$799,000
Available - For Sale
Listing ID: S9511700
41 Assiniboine Dr , Barrie, L4N 8G4, Ontario
| This legal duplex brick bungalow is situated in a sought-after cul-de-sac. The main floor features three bedrooms, two 4-piece bathrooms, a renovated kitchen, a separate laundry room, and hardwood flooring, along with garage access. The basement unit boasts an upgraded separate entrance, two bedrooms, one 4-piece bathroom, a renovated kitchen, and its own laundry facility. Recent upgrades include new windows and roof (2016) and a new furnace (2018). The property also offers a fully fenced yard, making it an excellent turnkey investment offers a fully fenced yard, making it an excellent turnkey investment opportunity. |
| Extras: 2 Fridges, 2 Stoves, 2 Washers, 2 Dryers, 1 Dishwasher, 2 Microwaves, Blinds In Master And 3rd Bedroom And Shed In Backyard. |
| Price | $799,000 |
| Taxes: | $4800.00 |
| Address: | 41 Assiniboine Dr , Barrie, L4N 8G4, Ontario |
| Lot Size: | 55.13 x 108.29 (Feet) |
| Directions/Cross Streets: | Mapleview/Lougheed |
| Rooms: | 7 |
| Rooms +: | 2 |
| Bedrooms: | 3 |
| Bedrooms +: | 2 |
| Kitchens: | 1 |
| Kitchens +: | 1 |
| Family Room: | N |
| Basement: | Finished, Sep Entrance |
| Property Type: | Detached |
| Style: | Bungalow |
| Exterior: | Brick, Vinyl Siding |
| Garage Type: | Attached |
| (Parking/)Drive: | Private |
| Drive Parking Spaces: | 4 |
| Pool: | None |
| Fireplace/Stove: | N |
| Heat Source: | Gas |
| Heat Type: | Forced Air |
| Central Air Conditioning: | Central Air |
| Sewers: | Sewers |
| Water: | Municipal |
$
%
Years
This calculator is for demonstration purposes only. Always consult a professional
financial advisor before making personal financial decisions.
| Although the information displayed is believed to be accurate, no warranties or representations are made of any kind. |
| RE/MAX METROPOLIS REALTY |
|
|

Marjan Heidarizadeh
Sales Representative
Dir:
416-400-5987
Bus:
905-456-1000
| Book Showing | Email a Friend |
Jump To:
At a Glance:
| Type: | Freehold - Detached |
| Area: | Simcoe |
| Municipality: | Barrie |
| Neighbourhood: | Holly |
| Style: | Bungalow |
| Lot Size: | 55.13 x 108.29(Feet) |
| Tax: | $4,800 |
| Beds: | 3+2 |
| Baths: | 3 |
| Fireplace: | N |
| Pool: | None |
Locatin Map:
Payment Calculator:

