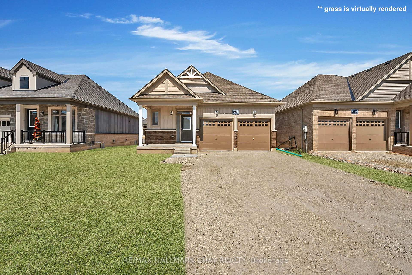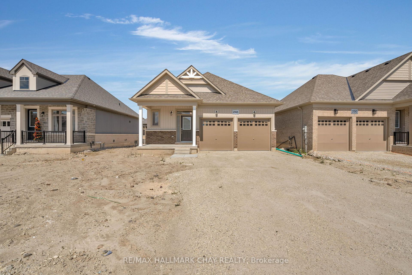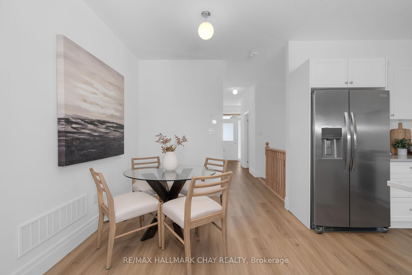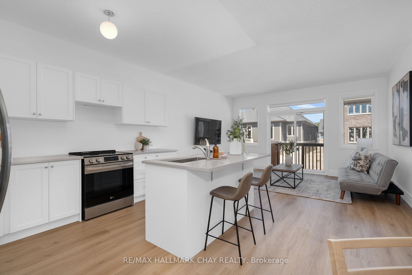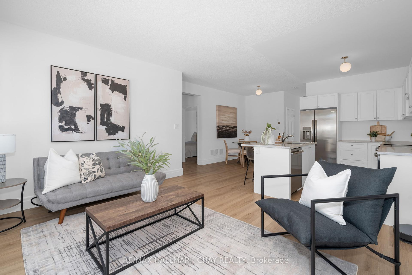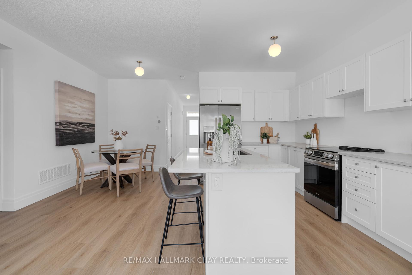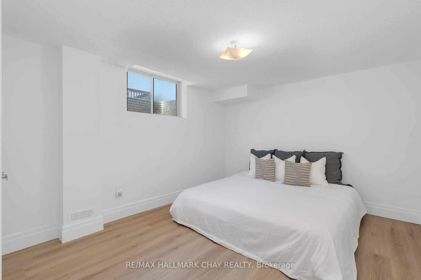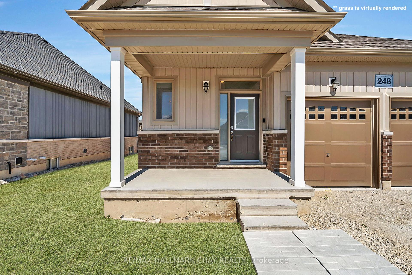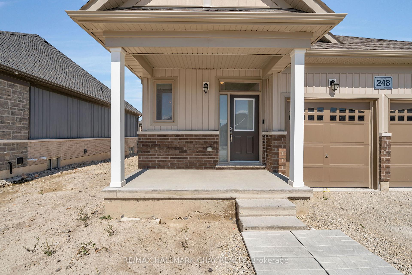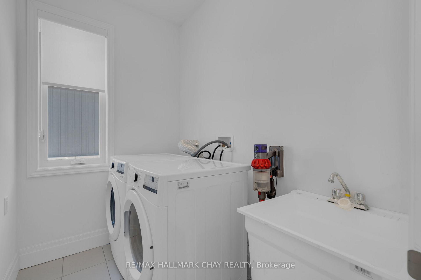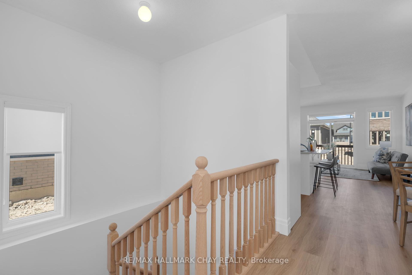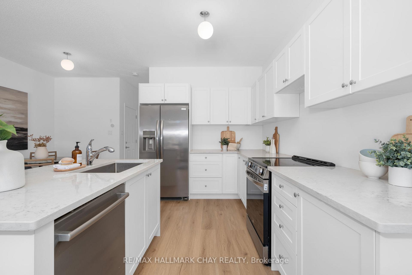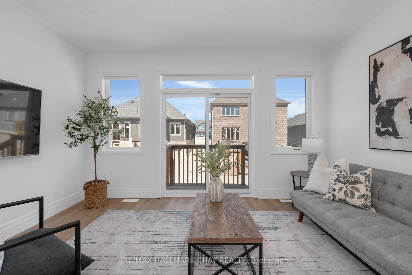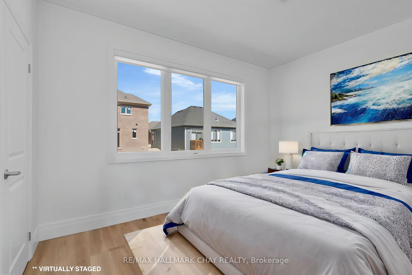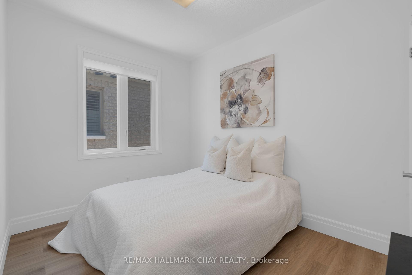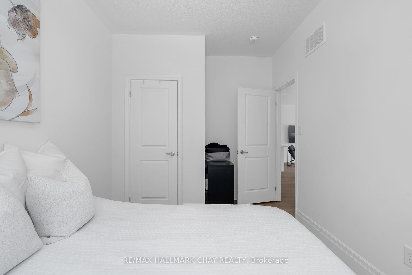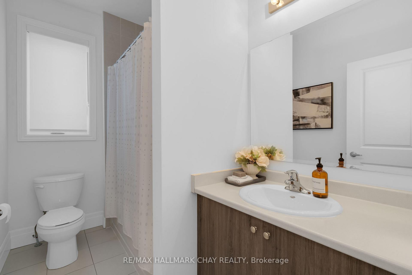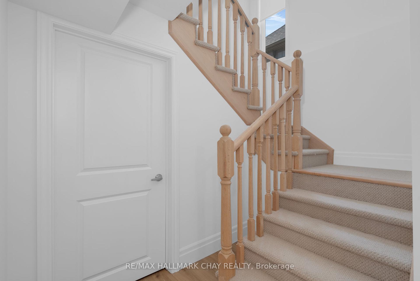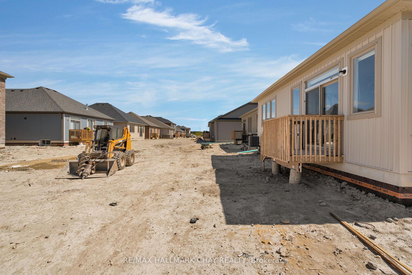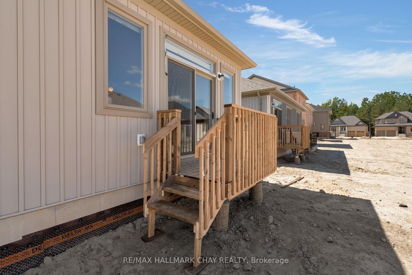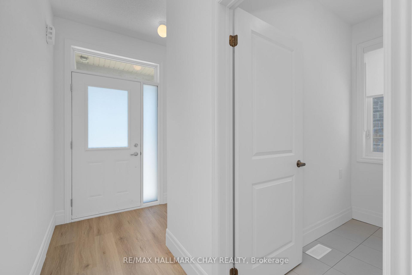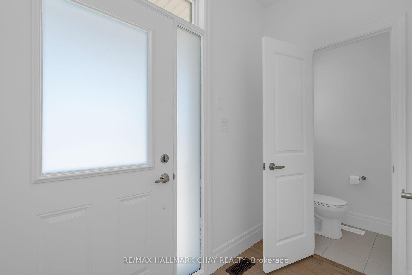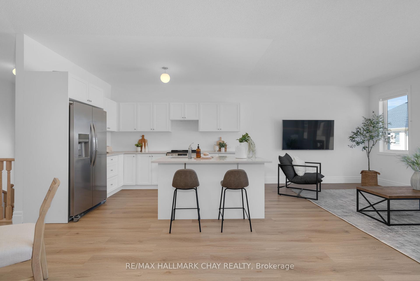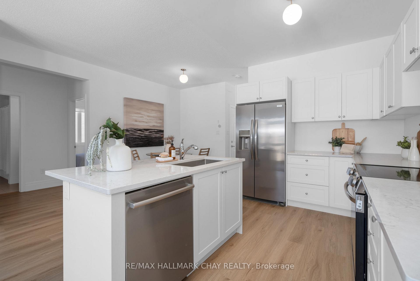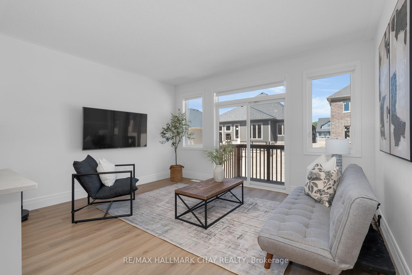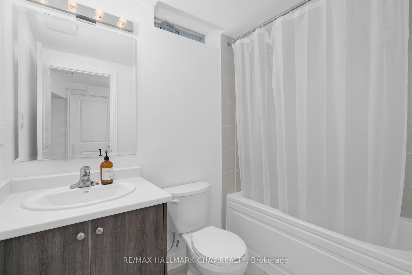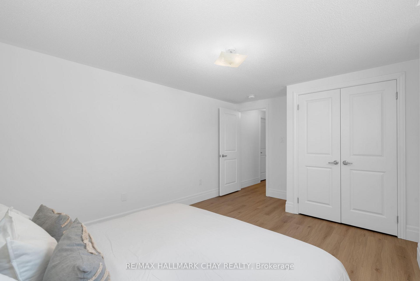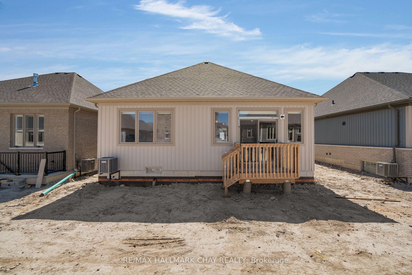$709,000
Available - For Sale
Listing ID: S9295571
248 Duncan St , Clearview, L0M 1S0, Ontario
| Beautiful, one year old bungalow with double car garage. This 2+1 bedroom, 2.5 bathroom bungalow offers a functional layout featuring bright, open concept main floor living. Upgraded kitchen features quartz countertops, stainless steel appliances, island and lots of storage. Living room space walks out to deck. Main floor also features 2 bedrooms including primary bedroom with double closets, 4 pc bathroom, 2 pc powder room, main floor laundry room and inside access to double car garage. Lower level is partially finished with a bedroom and 4 pc bathroom. Large unfinished space is awaiting your touches - perfect layout for additional bedroom(s) and/or rec room. Enjoy the low maintenance upkeep that this better than new home has to offer with all 2023 mechanics including furnace, central air, furnace, roof PLUS the balance of the Tarion warranty. Conveniently located just 15 minutes to Collingwood and 30 minutes to Barrie. |
| Price | $709,000 |
| Taxes: | $3480.56 |
| Address: | 248 Duncan St , Clearview, L0M 1S0, Ontario |
| Lot Size: | 46.43 x 104.99 (Feet) |
| Acreage: | < .50 |
| Directions/Cross Streets: | Clarence & Duncan |
| Rooms: | 6 |
| Rooms +: | 3 |
| Bedrooms: | 2 |
| Bedrooms +: | 1 |
| Kitchens: | 1 |
| Kitchens +: | 0 |
| Family Room: | N |
| Basement: | Full, Part Fin |
| Approximatly Age: | 0-5 |
| Property Type: | Detached |
| Style: | Bungalow |
| Exterior: | Brick, Vinyl Siding |
| Garage Type: | Attached |
| (Parking/)Drive: | Pvt Double |
| Drive Parking Spaces: | 4 |
| Pool: | None |
| Approximatly Age: | 0-5 |
| Fireplace/Stove: | N |
| Heat Source: | Gas |
| Heat Type: | Forced Air |
| Central Air Conditioning: | Central Air |
| Laundry Level: | Main |
| Sewers: | Sewers |
| Water: | Municipal |
$
%
Years
This calculator is for demonstration purposes only. Always consult a professional
financial advisor before making personal financial decisions.
| Although the information displayed is believed to be accurate, no warranties or representations are made of any kind. |
| RE/MAX HALLMARK CHAY REALTY |
|
|

Marjan Heidarizadeh
Sales Representative
Dir:
416-400-5987
Bus:
905-456-1000
| Virtual Tour | Book Showing | Email a Friend |
Jump To:
At a Glance:
| Type: | Freehold - Detached |
| Area: | Simcoe |
| Municipality: | Clearview |
| Neighbourhood: | Stayner |
| Style: | Bungalow |
| Lot Size: | 46.43 x 104.99(Feet) |
| Approximate Age: | 0-5 |
| Tax: | $3,480.56 |
| Beds: | 2+1 |
| Baths: | 3 |
| Fireplace: | N |
| Pool: | None |
Locatin Map:
Payment Calculator:

