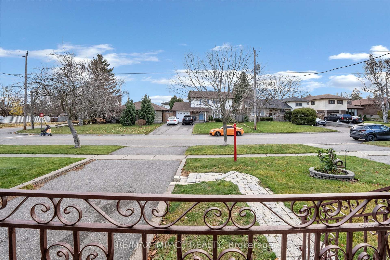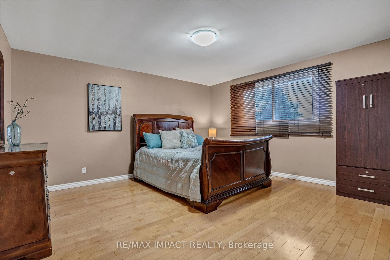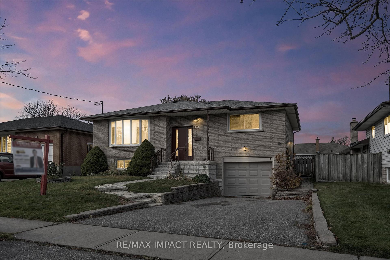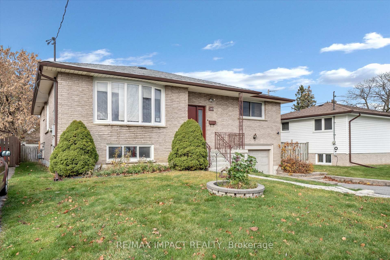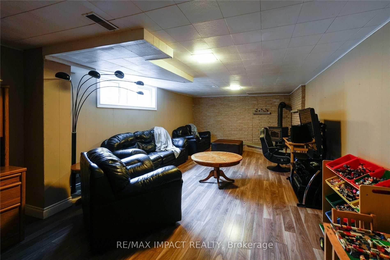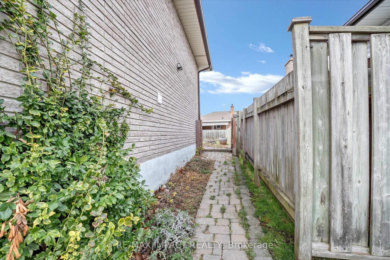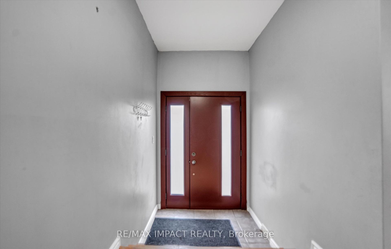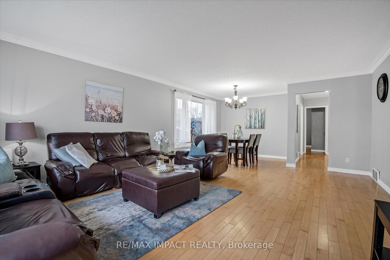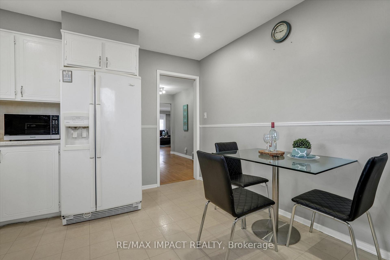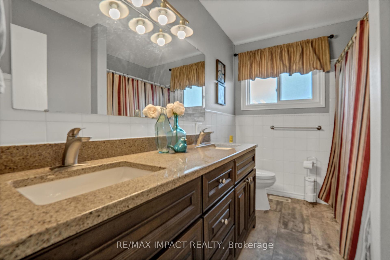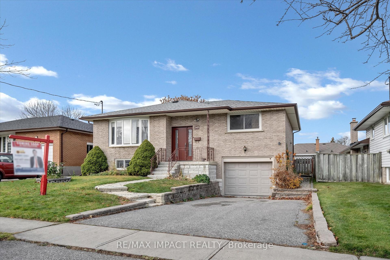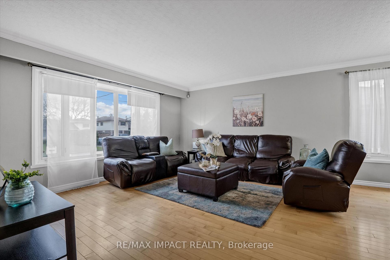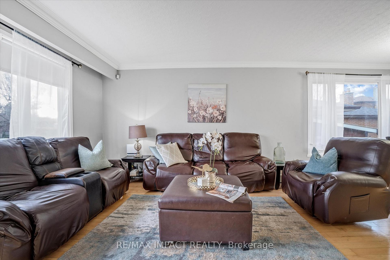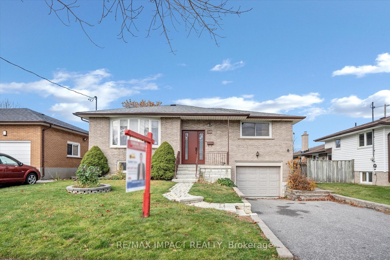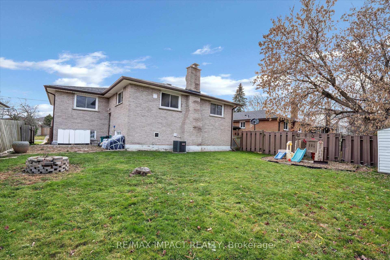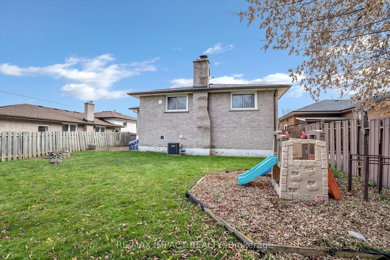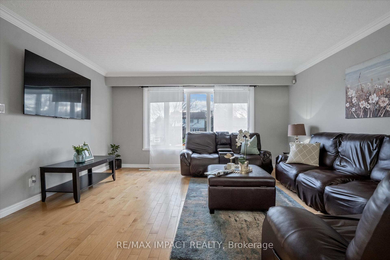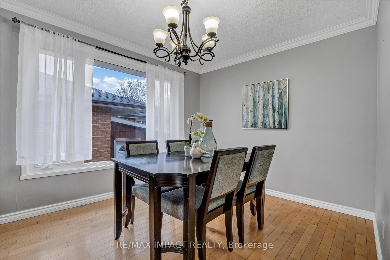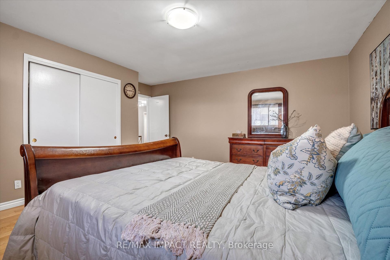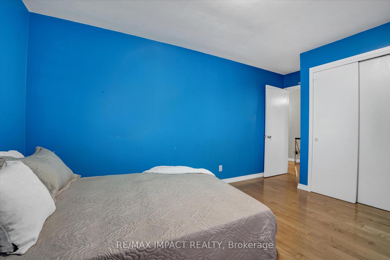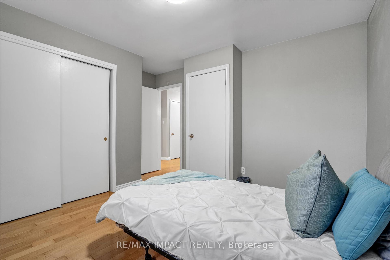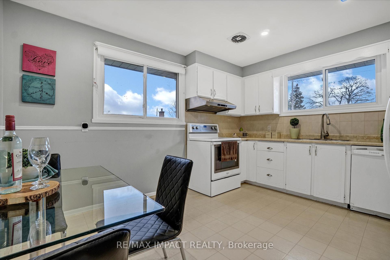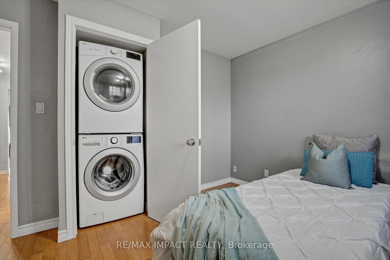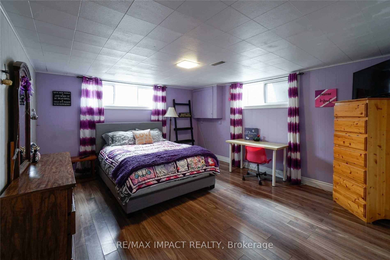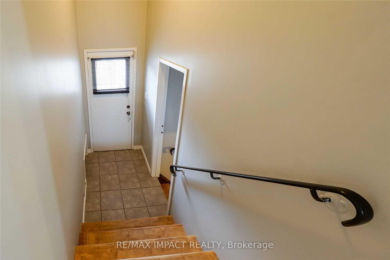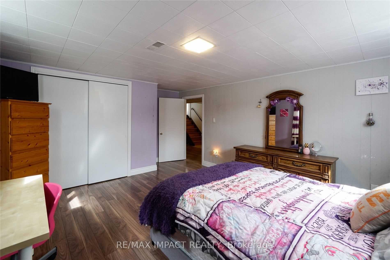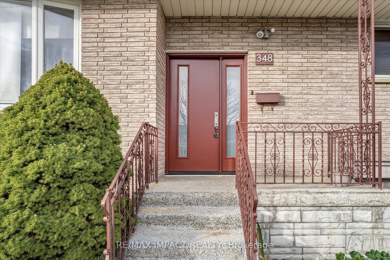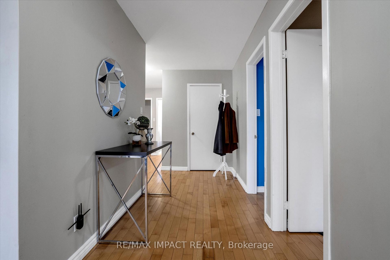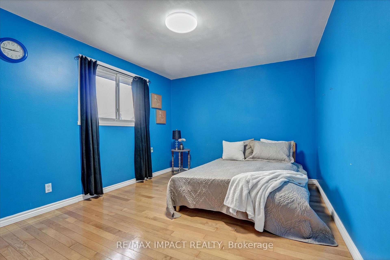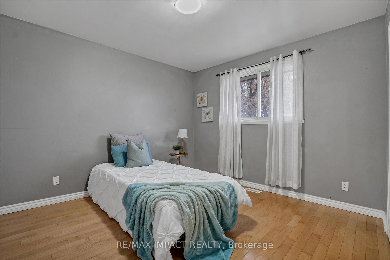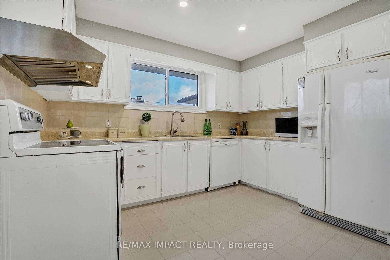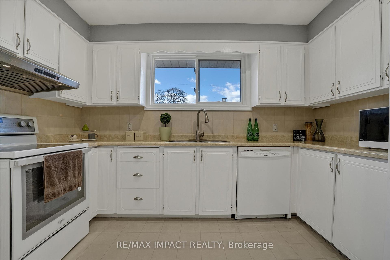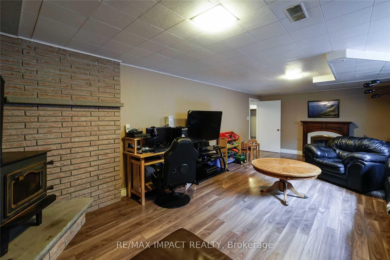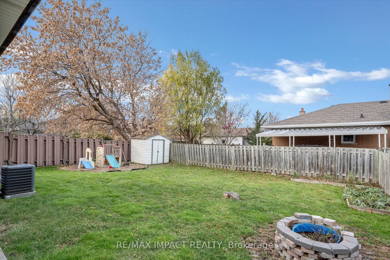$699,888
Available - For Sale
Listing ID: E10929374
348 Ridgeway Ave , Oshawa, L1J 2V4, Ontario
| Fabulous Well Designed Spacious Bungalow, 3+1 Bedrooms, Wood Plank Flooring Throughout, Large W/Open Concept Living Rm W/ Bay Window & Formal Dining Rm Filled W/ Ample Natural Sunlight. Spacious Bedrooms, Large Master Bedroom W/ Large Closets, Renovated 5 Pc Modern Bathroom Granite Counters & 2X Sinks, Eat-In Family Size Kitchen, 2 Sep. Entrances To Finished Basement, Above Grade Windows In Basement, Newer Roof & Gas Furnace, New Owned Hot Water Tank, |
| Extras: Fin Basement W/Large Great Room W/ Fireplace, Spacious Bedroom W/ New Above Grade Windows, Kitchen area & 3 pc Bathroom, Direct Entrance From Extra Long Garage. (1.5), Double Driveway ,Potential For In-Law Suite, Interlock Patio In Backyard |
| Price | $699,888 |
| Taxes: | $5369.03 |
| Address: | 348 Ridgeway Ave , Oshawa, L1J 2V4, Ontario |
| Lot Size: | 48.00 x 114.10 (Feet) |
| Directions/Cross Streets: | Park Rd. N & Adelaide Avenue |
| Rooms: | 6 |
| Rooms +: | 3 |
| Bedrooms: | 3 |
| Bedrooms +: | 1 |
| Kitchens: | 1 |
| Kitchens +: | 1 |
| Family Room: | Y |
| Basement: | Finished, Sep Entrance |
| Property Type: | Detached |
| Style: | Bungaloft |
| Exterior: | Brick |
| Garage Type: | Attached |
| (Parking/)Drive: | Pvt Double |
| Drive Parking Spaces: | 4 |
| Pool: | None |
| Property Features: | Arts Centre, Fenced Yard, Golf, Grnbelt/Conserv, Park, Public Transit |
| Fireplace/Stove: | Y |
| Heat Source: | Gas |
| Heat Type: | Forced Air |
| Central Air Conditioning: | Central Air |
| Sewers: | Sewers |
| Water: | Municipal |
$
%
Years
This calculator is for demonstration purposes only. Always consult a professional
financial advisor before making personal financial decisions.
| Although the information displayed is believed to be accurate, no warranties or representations are made of any kind. |
| RE/MAX IMPACT REALTY |
|
|

Marjan Heidarizadeh
Sales Representative
Dir:
416-400-5987
Bus:
905-456-1000
| Book Showing | Email a Friend |
Jump To:
At a Glance:
| Type: | Freehold - Detached |
| Area: | Durham |
| Municipality: | Oshawa |
| Neighbourhood: | McLaughlin |
| Style: | Bungaloft |
| Lot Size: | 48.00 x 114.10(Feet) |
| Tax: | $5,369.03 |
| Beds: | 3+1 |
| Baths: | 2 |
| Fireplace: | Y |
| Pool: | None |
Locatin Map:
Payment Calculator:

