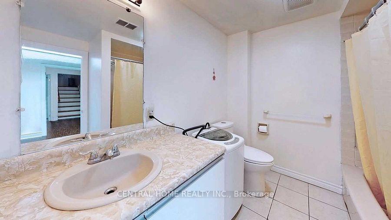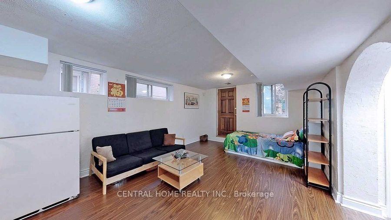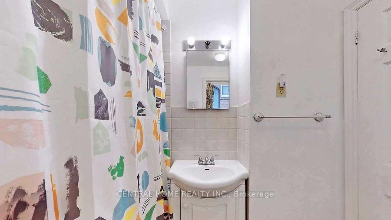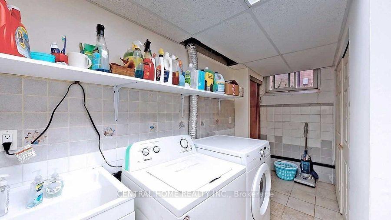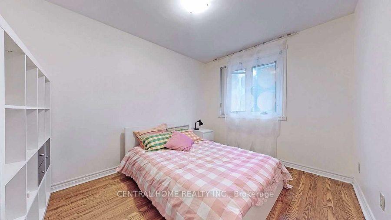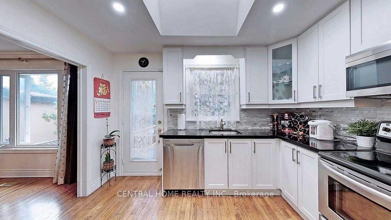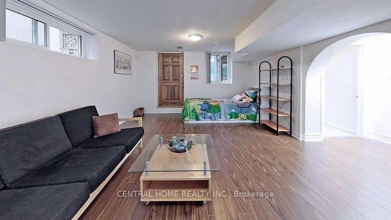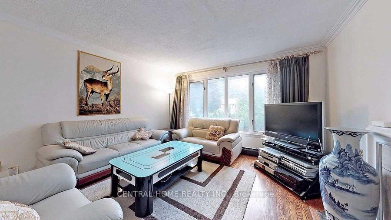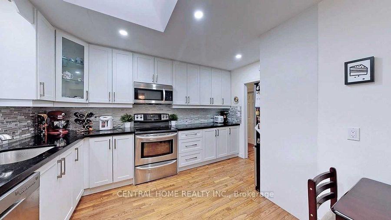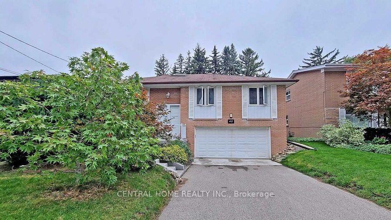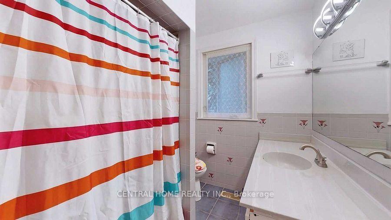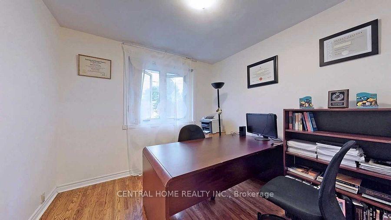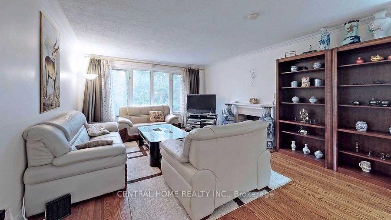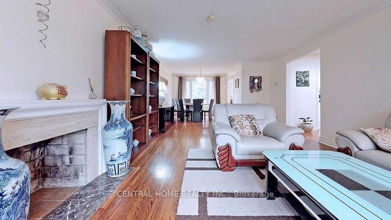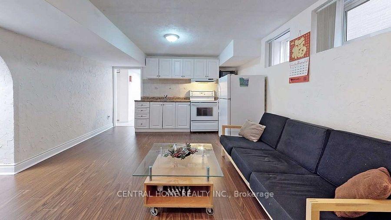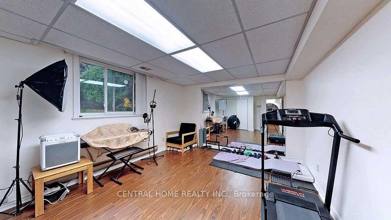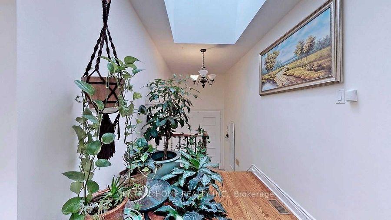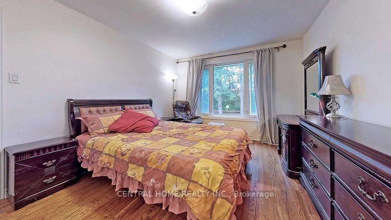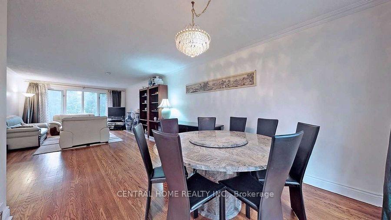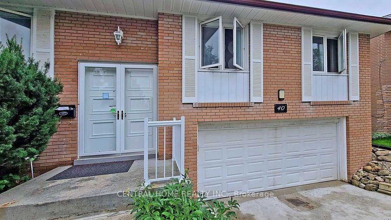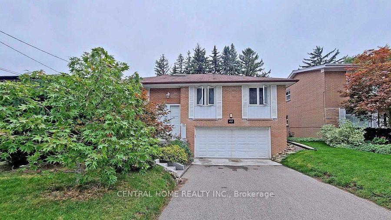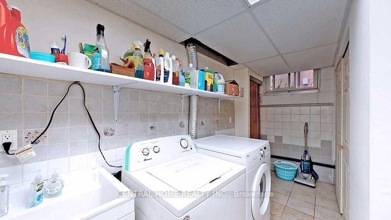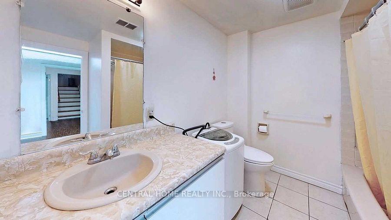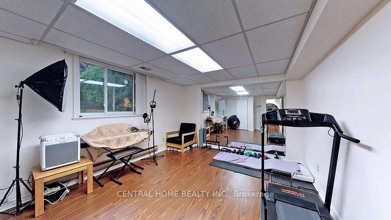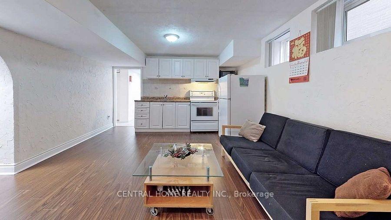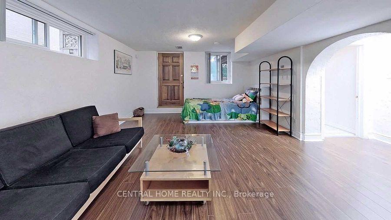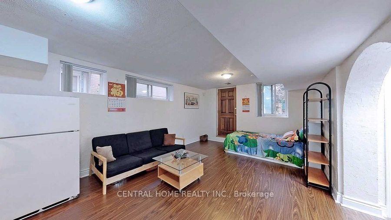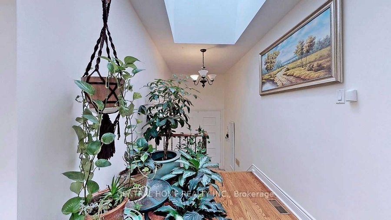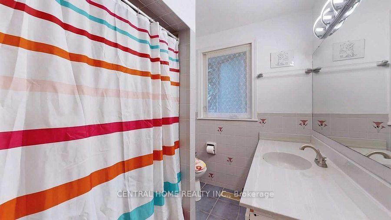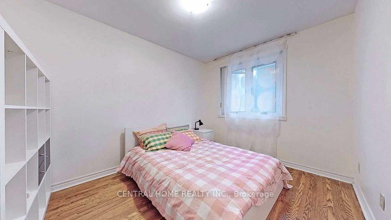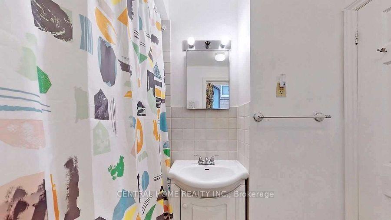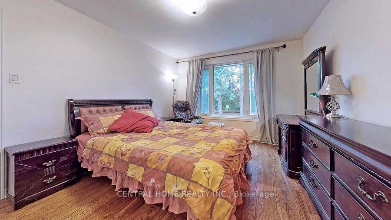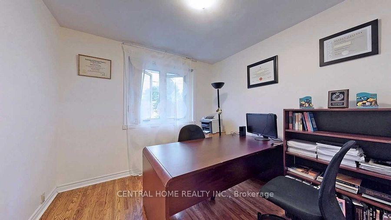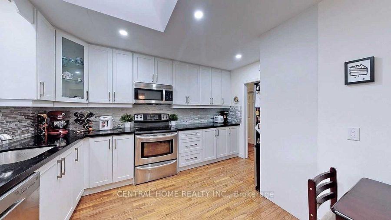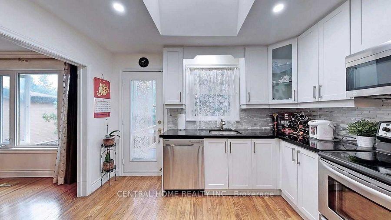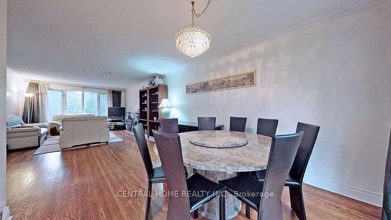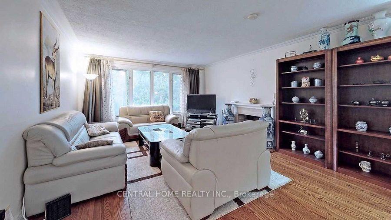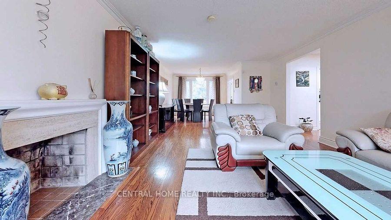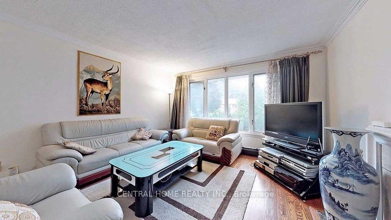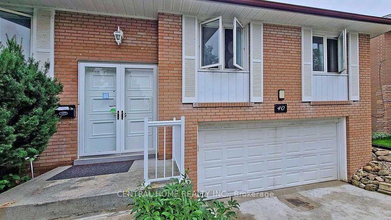$3,950
Available - For Rent
Listing ID: C10929373
40 Sumner Heights Dr , Toronto, M2K 1Y3, Ontario
| Desirable Bright New painted , Three bedroom, 2 bathroom raised Bungalow nestled In The Heart Of Bay view Village. Attached Double Garage , Quiet Street, Top Ranked Schools :Earl Haig Secondary School, Bay view Middle School , Bay view Elkhorn. Minutes Walk To Bay view Subway & TTC , Close To Shopping Mall ,Hardwood Floors And Gourmet Kitchen. (Separate Side Entrance Fully Finished basement With Kitchen And Bathroom W/O to backyard ( basement is negotiable)). |
| Extras: fridges, new stove , range hood, dishwasher, washer, dryer, new pot lights ,elf light fxtures, windows covering,garage door opener |
| Price | $3,950 |
| Address: | 40 Sumner Heights Dr , Toronto, M2K 1Y3, Ontario |
| Lot Size: | 50.00 x 120.35 (Feet) |
| Directions/Cross Streets: | Bayview Ave/Finch Ave East |
| Rooms: | 6 |
| Rooms +: | 3 |
| Bedrooms: | 3 |
| Bedrooms +: | 1 |
| Kitchens: | 1 |
| Kitchens +: | 1 |
| Family Room: | Y |
| Basement: | Fin W/O, Sep Entrance |
| Furnished: | N |
| Property Type: | Detached |
| Style: | Bungalow |
| Exterior: | Brick |
| Garage Type: | Built-In |
| (Parking/)Drive: | Available |
| Drive Parking Spaces: | 2 |
| Pool: | None |
| Private Entrance: | Y |
| Laundry Access: | Ensuite |
| Property Features: | Hospital, Library, Park, Public Transit, Rec Centre, School |
| Fireplace/Stove: | N |
| Heat Source: | Gas |
| Heat Type: | Forced Air |
| Central Air Conditioning: | Central Air |
| Laundry Level: | Lower |
| Elevator Lift: | N |
| Sewers: | Sewers |
| Water: | Municipal |
| Utilities-Cable: | N |
| Utilities-Hydro: | A |
| Utilities-Gas: | A |
| Utilities-Telephone: | N |
| Although the information displayed is believed to be accurate, no warranties or representations are made of any kind. |
| CENTRAL HOME REALTY INC. |
|
|

Marjan Heidarizadeh
Sales Representative
Dir:
416-400-5987
Bus:
905-456-1000
| Book Showing | Email a Friend |
Jump To:
At a Glance:
| Type: | Freehold - Detached |
| Area: | Toronto |
| Municipality: | Toronto |
| Neighbourhood: | Bayview Village |
| Style: | Bungalow |
| Lot Size: | 50.00 x 120.35(Feet) |
| Beds: | 3+1 |
| Baths: | 3 |
| Fireplace: | N |
| Pool: | None |
Locatin Map:

