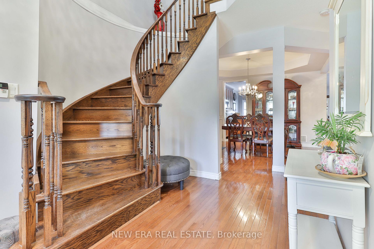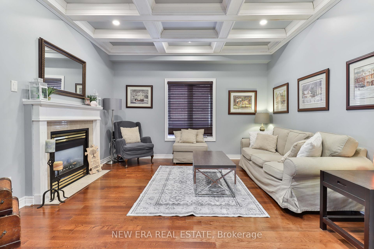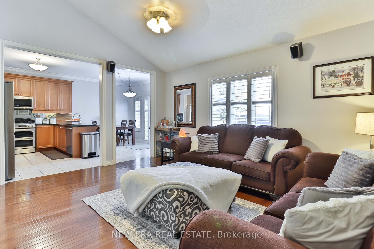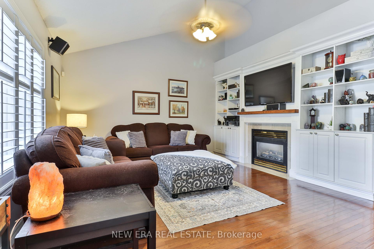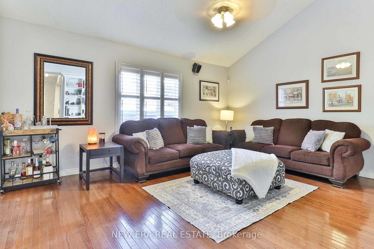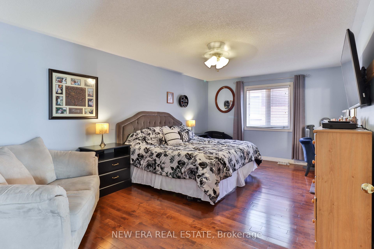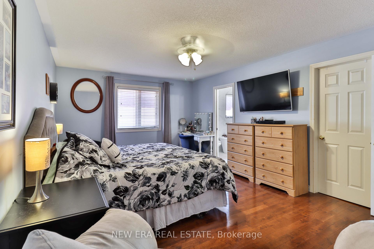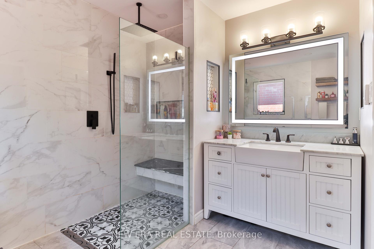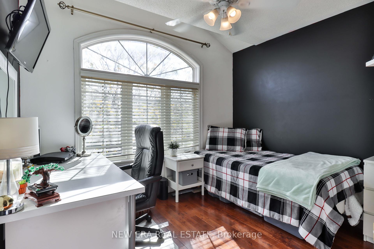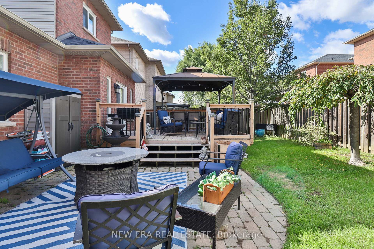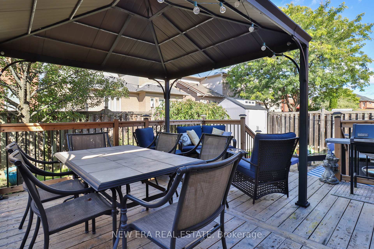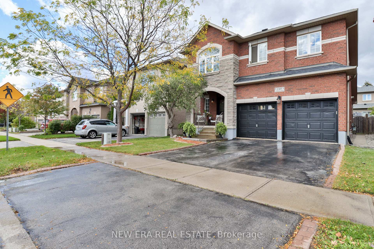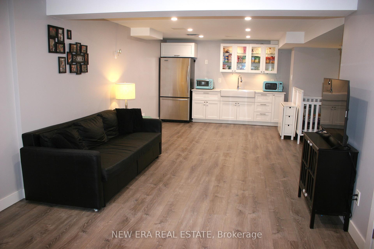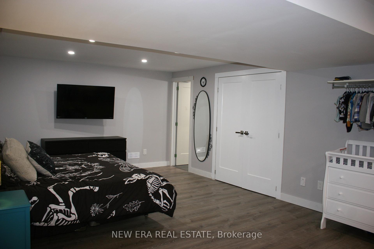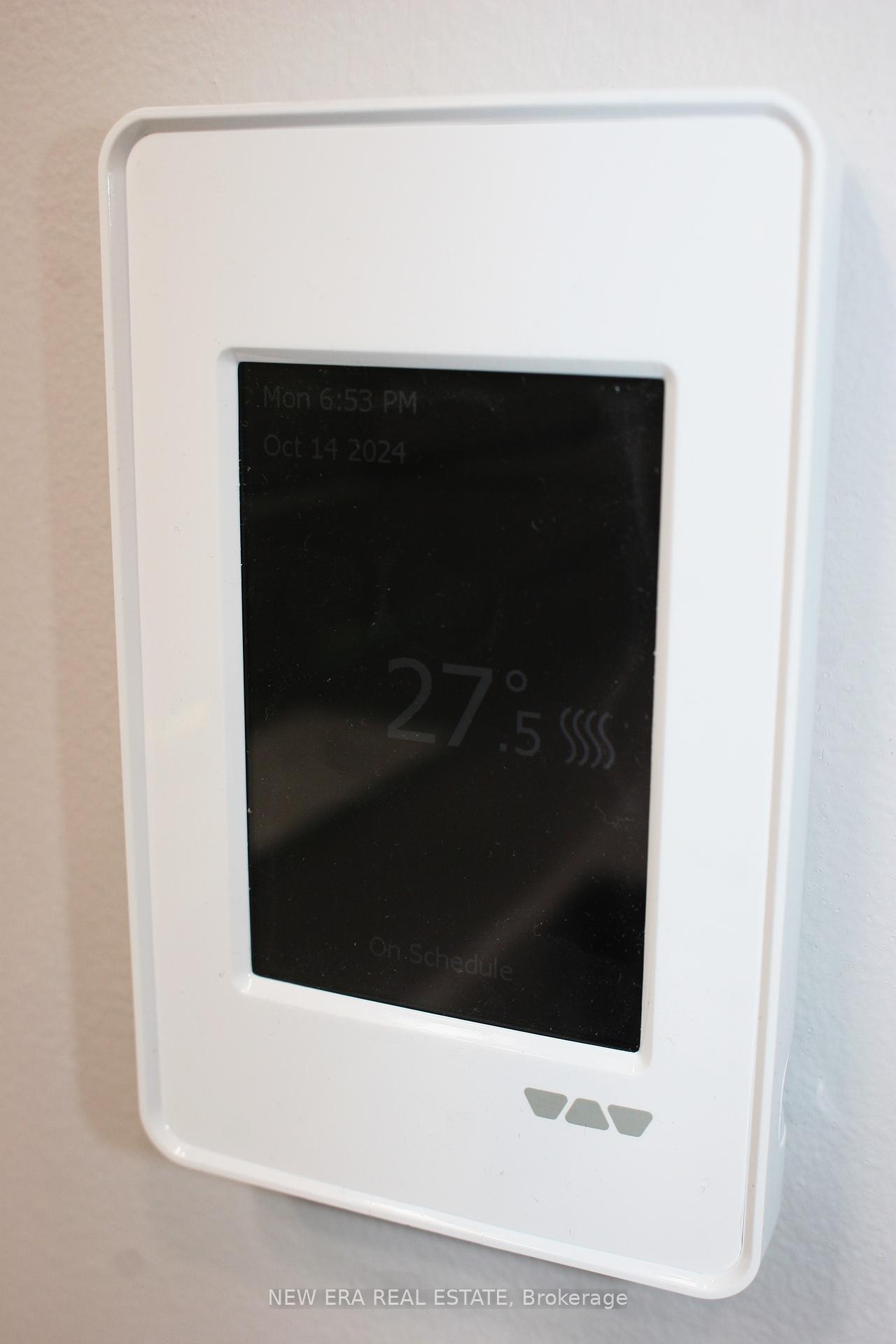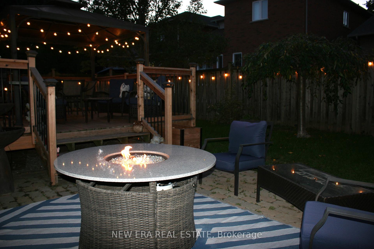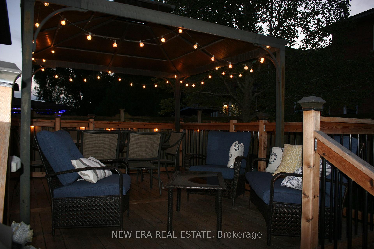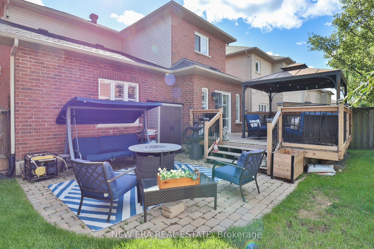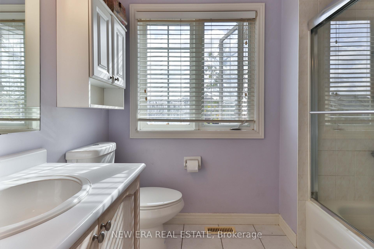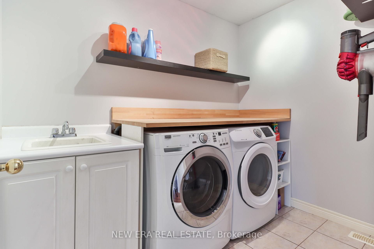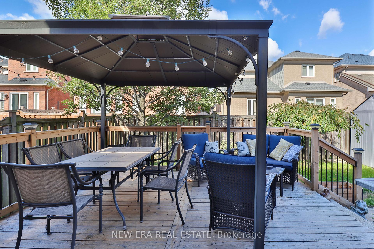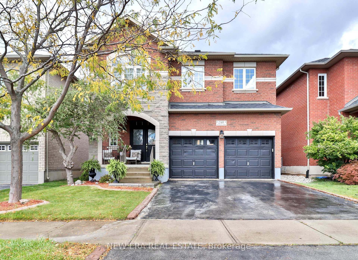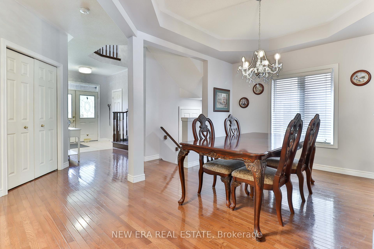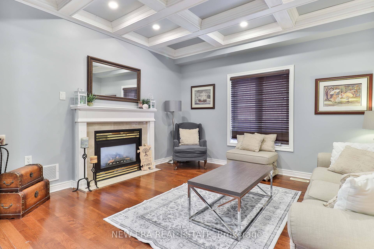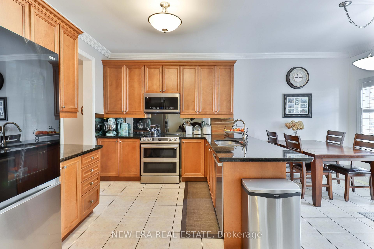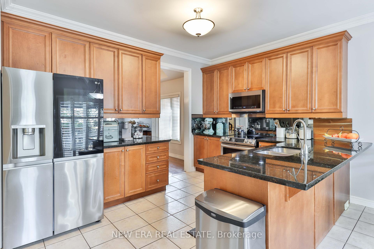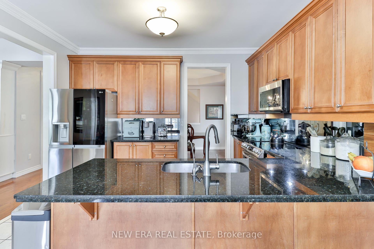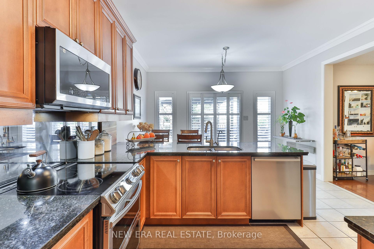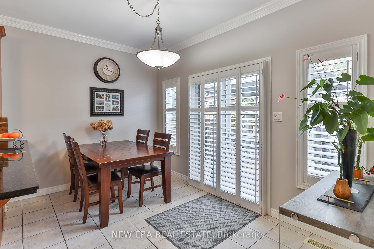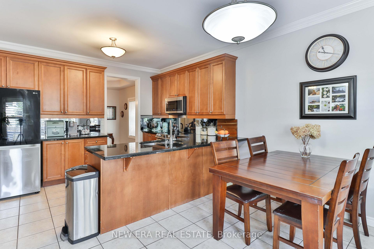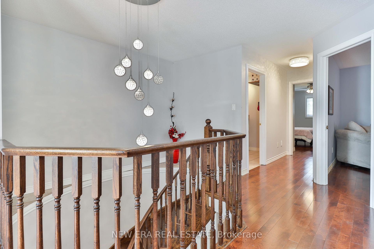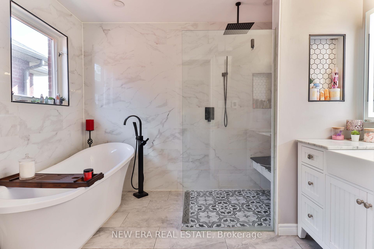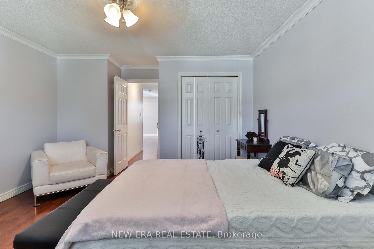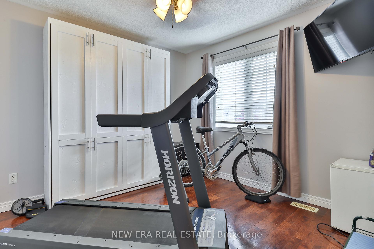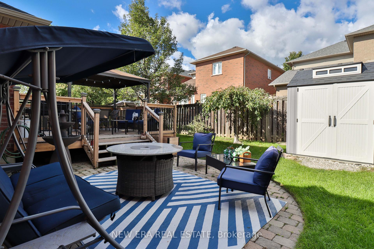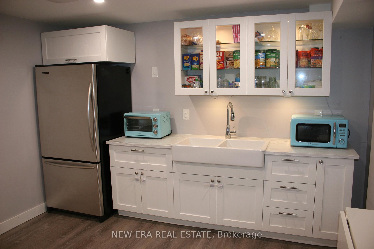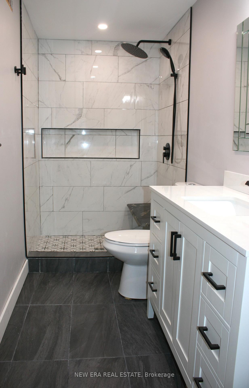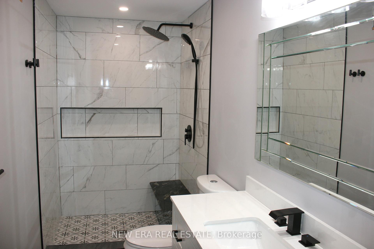$1,699,900
Available - For Sale
Listing ID: W9391923
2385 Sequoia Way , Oakville, L6M 4V5, Ontario
| Welcome to 2385 Sequoia Way. Beautifully customized, spacious family home in highly sought Westoak Trails, Oakville. This 'Crystal Homes'-built masterpiece boasts 9 ft ceilings on the main floor, open concept layout, granite countertops, hardwood flooring, two fireplaces, upper floor laundry and much more. Stunning master ensuite and basement ensuite have cozy heated floors. Versatile, fully finished basement boasts modern kitchenette with high-end finishes...perfect as in law suite or bachelor apartment space with rental income potential.Great indoor and outdoor entertaining spaces. Enjoy the pride of ownership throughout this family friendly, quiet neighbourhood. Take a walk to Starbucks, shops, dining, services, schools, parks and trails. Close to hospital, highways and public transportation GO station. |
| Price | $1,699,900 |
| Taxes: | $6448.00 |
| Address: | 2385 Sequoia Way , Oakville, L6M 4V5, Ontario |
| Lot Size: | 39.44 x 100.13 (Feet) |
| Acreage: | < .50 |
| Directions/Cross Streets: | WESTOAK TRAILS & GRAND OAK TRAIL |
| Rooms: | 10 |
| Bedrooms: | 4 |
| Bedrooms +: | |
| Kitchens: | 1 |
| Kitchens +: | 1 |
| Family Room: | Y |
| Basement: | Apartment, Finished |
| Approximatly Age: | 16-30 |
| Property Type: | Detached |
| Style: | 2-Storey |
| Exterior: | Brick |
| Garage Type: | Built-In |
| (Parking/)Drive: | Available |
| Drive Parking Spaces: | 4 |
| Pool: | None |
| Approximatly Age: | 16-30 |
| Approximatly Square Footage: | 2500-3000 |
| Property Features: | Fenced Yard, Grnbelt/Conserv, Park, Place Of Worship, Public Transit, Rec Centre |
| Fireplace/Stove: | Y |
| Heat Source: | Gas |
| Heat Type: | Forced Air |
| Central Air Conditioning: | Central Air |
| Sewers: | Sewers |
| Water: | Municipal |
| Utilities-Cable: | A |
| Utilities-Hydro: | Y |
| Utilities-Gas: | Y |
| Utilities-Telephone: | Y |
$
%
Years
This calculator is for demonstration purposes only. Always consult a professional
financial advisor before making personal financial decisions.
| Although the information displayed is believed to be accurate, no warranties or representations are made of any kind. |
| NEW ERA REAL ESTATE |
|
|

Marjan Heidarizadeh
Sales Representative
Dir:
416-400-5987
Bus:
905-456-1000
| Book Showing | Email a Friend |
Jump To:
At a Glance:
| Type: | Freehold - Detached |
| Area: | Halton |
| Municipality: | Oakville |
| Neighbourhood: | West Oak Trails |
| Style: | 2-Storey |
| Lot Size: | 39.44 x 100.13(Feet) |
| Approximate Age: | 16-30 |
| Tax: | $6,448 |
| Beds: | 4 |
| Baths: | 4 |
| Fireplace: | Y |
| Pool: | None |
Locatin Map:
Payment Calculator:

