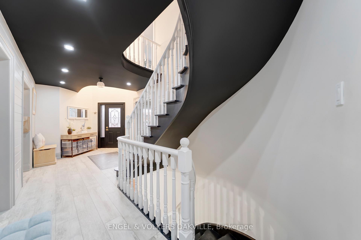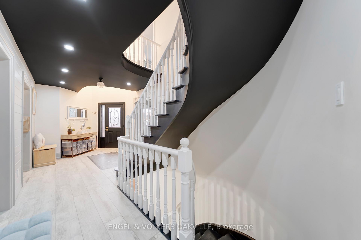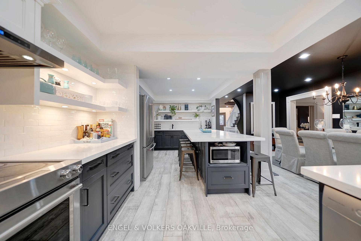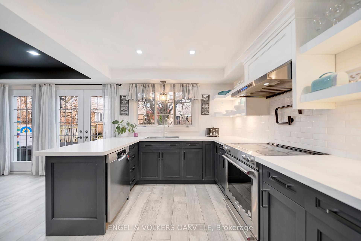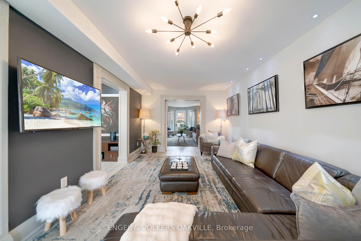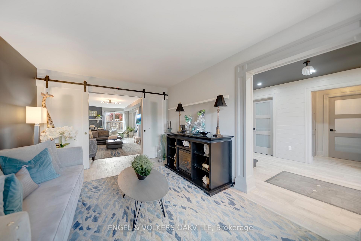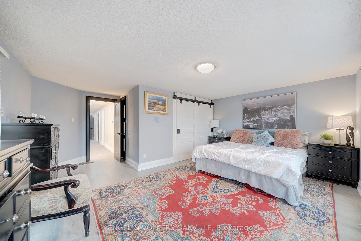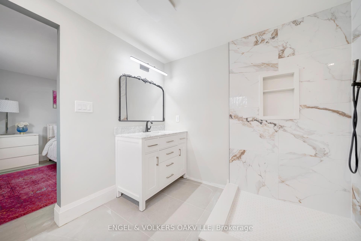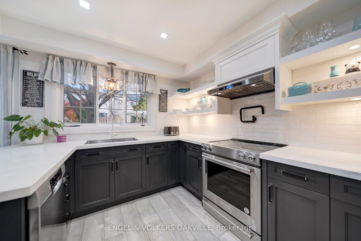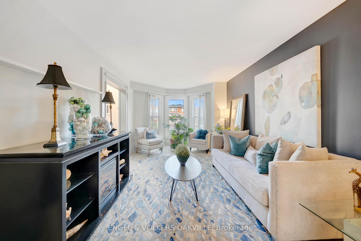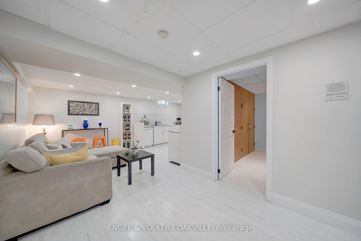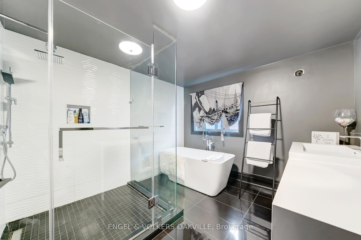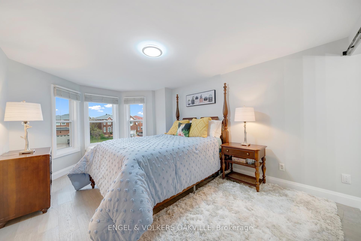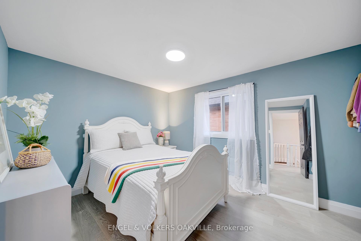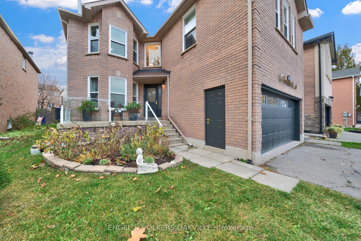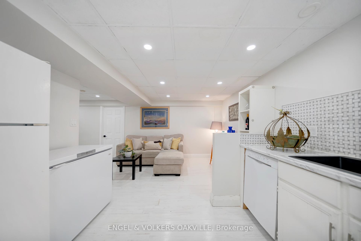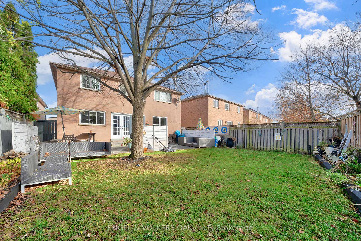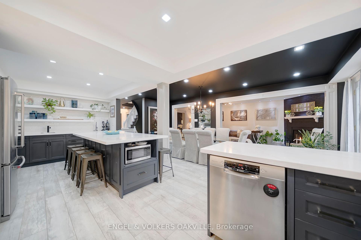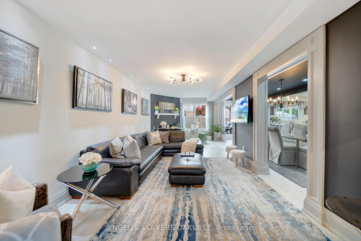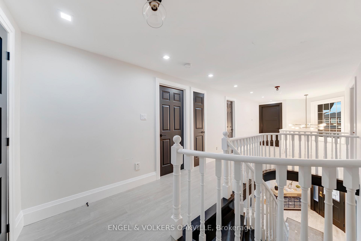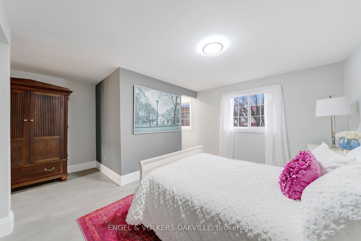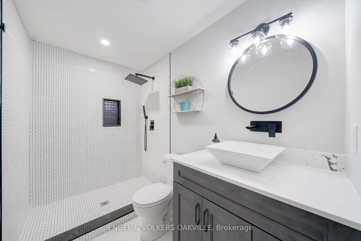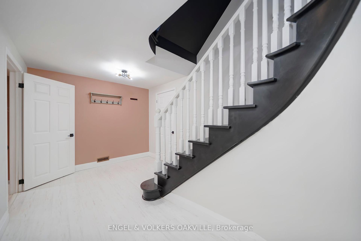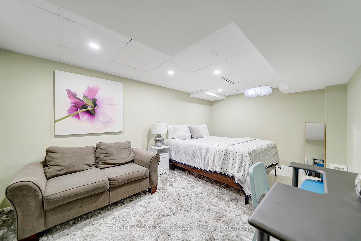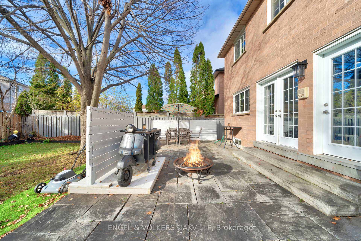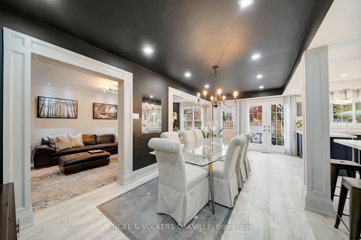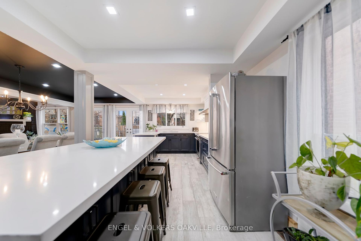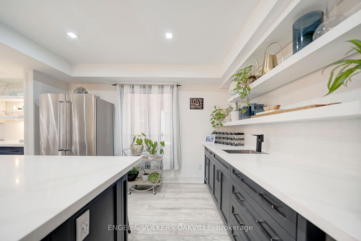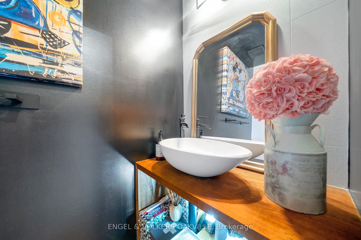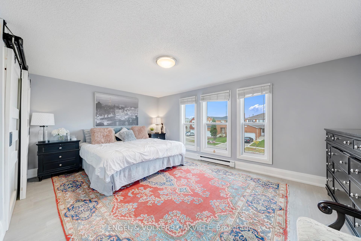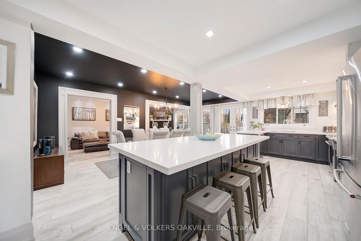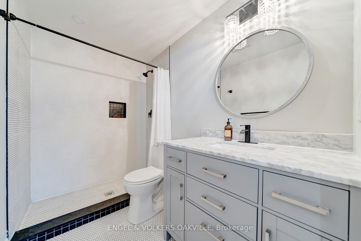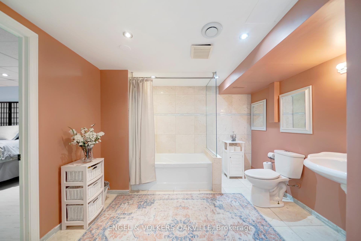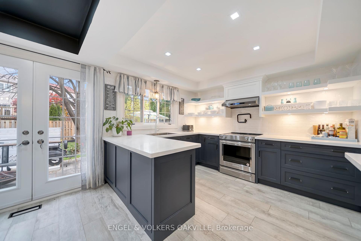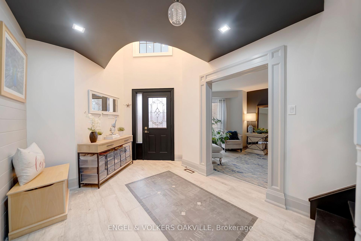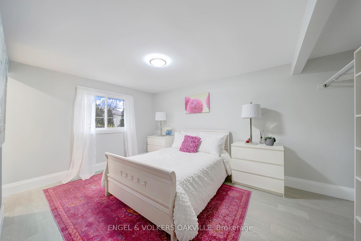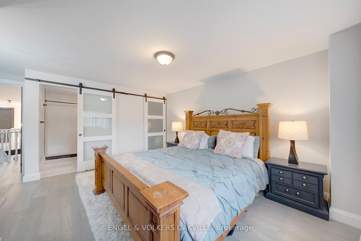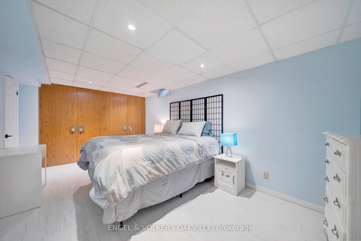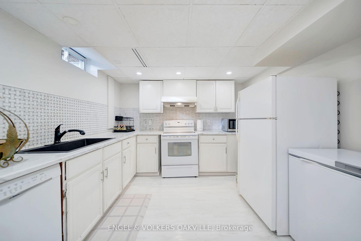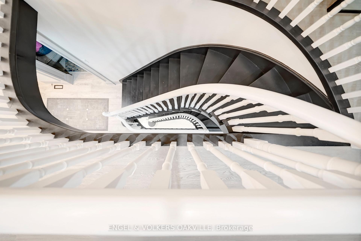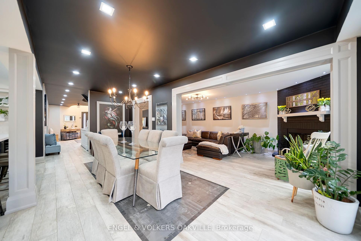$1,399,000
Available - For Sale
Listing ID: W10884945
151 Torrance woods East , Brampton, L6Y 4L3, Ontario
| Five Reasons to LOVE this turn key home! 1.) Five Bedrooms on the second level all comple with their own bathroom (Renovated 2024) w/ four of the bedrooms having ensuite privileg200 sq ft of fabulous renovated space, carpet free, pot-lights throughout and open concept layout w/ upgraded double door entry to backyard featuring an oversized flagstone patio. (2015) 3.) Custom renovated chefs dream wood kitchen w/ an oversized island seating 10 people, 2 sinks , quartz counters and water pot filler! 4.) Finished rental basement with 2 bedrooms, additional 1432 sq ft of space complete with 5 pc bathroom. 5.) Main floor den and laundry room with garage door access w/double access to backyard. (Bathroom reno 2024- Glass shower bathroom wall on order to be installed ) (Two custom closet doors on 3rd bedroom on order to be installed), (Painting touch ups to be completed on closing), (AC 2005) Furnace (2015) Windows (2012) Shingles (2005). Follow your Dream, Home. |
| Price | $1,399,000 |
| Taxes: | $6800.00 |
| Assessment: | $624000 |
| Assessment Year: | 2024 |
| Address: | 151 Torrance woods East , Brampton, L6Y 4L3, Ontario |
| Lot Size: | 40.07 x 131.33 (Feet) |
| Acreage: | < .50 |
| Directions/Cross Streets: | Chinquacousy to Torrance Woods |
| Rooms: | 5 |
| Rooms +: | 3 |
| Bedrooms: | 5 |
| Bedrooms +: | 2 |
| Kitchens: | 1 |
| Kitchens +: | 1 |
| Family Room: | Y |
| Basement: | Finished |
| Approximatly Age: | 31-50 |
| Property Type: | Detached |
| Style: | 2-Storey |
| Exterior: | Brick |
| Garage Type: | Attached |
| (Parking/)Drive: | Pvt Double |
| Drive Parking Spaces: | 2 |
| Pool: | None |
| Approximatly Age: | 31-50 |
| Approximatly Square Footage: | 3000-3500 |
| Property Features: | Fenced Yard, Public Transit, School |
| Fireplace/Stove: | Y |
| Heat Source: | Gas |
| Heat Type: | Forced Air |
| Central Air Conditioning: | Central Air |
| Laundry Level: | Main |
| Sewers: | Sewers |
| Water: | Municipal |
$
%
Years
This calculator is for demonstration purposes only. Always consult a professional
financial advisor before making personal financial decisions.
| Although the information displayed is believed to be accurate, no warranties or representations are made of any kind. |
| ENGEL & VOLKERS OAKVILLE |
|
|

Marjan Heidarizadeh
Sales Representative
Dir:
416-400-5987
Bus:
905-456-1000
| Book Showing | Email a Friend |
Jump To:
At a Glance:
| Type: | Freehold - Detached |
| Area: | Peel |
| Municipality: | Brampton |
| Neighbourhood: | Fletcher's West |
| Style: | 2-Storey |
| Lot Size: | 40.07 x 131.33(Feet) |
| Approximate Age: | 31-50 |
| Tax: | $6,800 |
| Beds: | 5+2 |
| Baths: | 7 |
| Fireplace: | Y |
| Pool: | None |
Locatin Map:
Payment Calculator:

