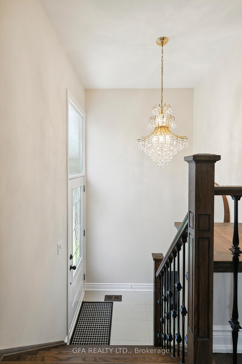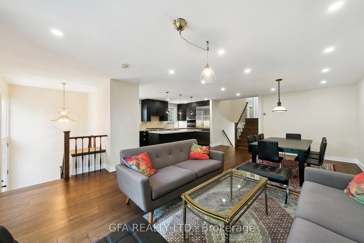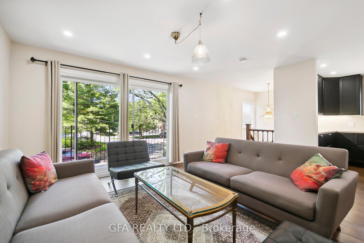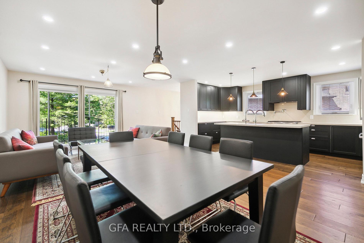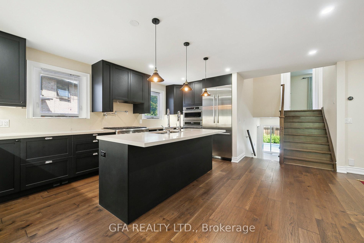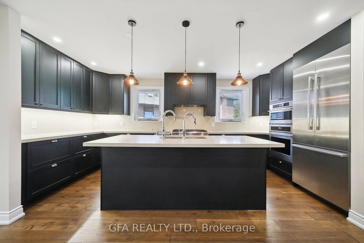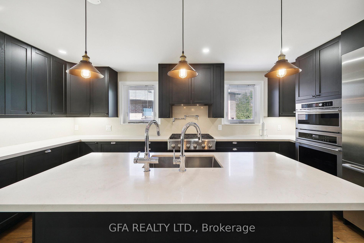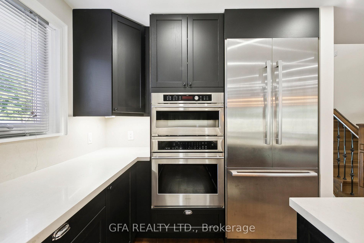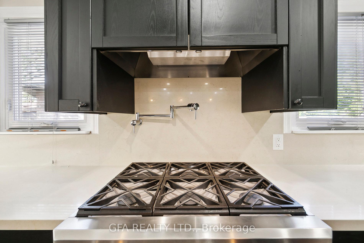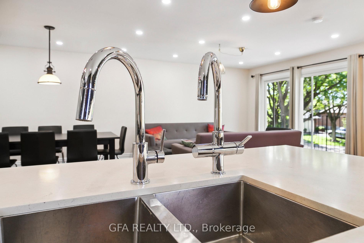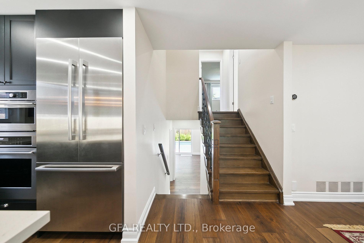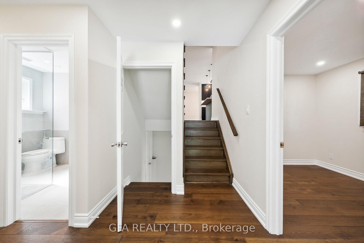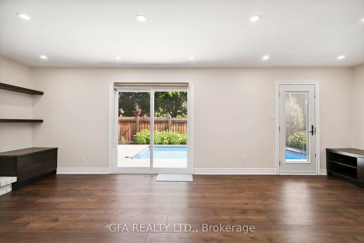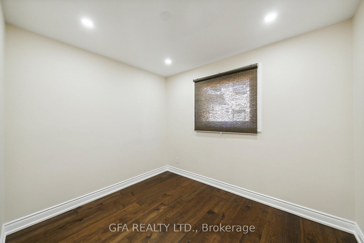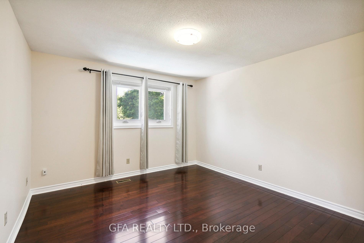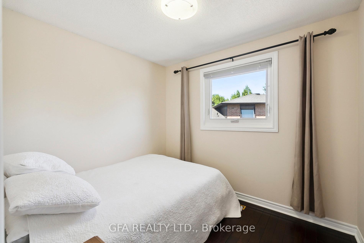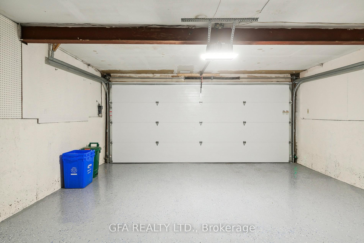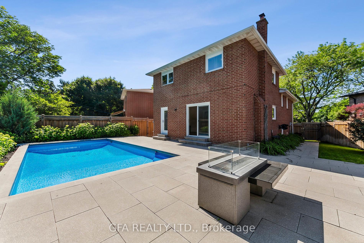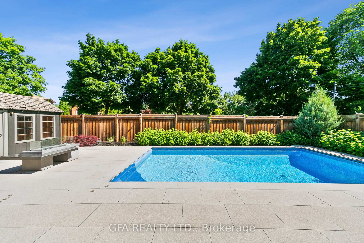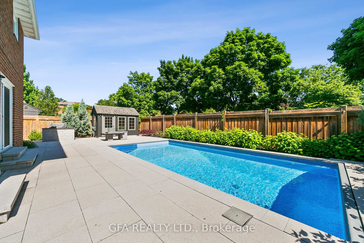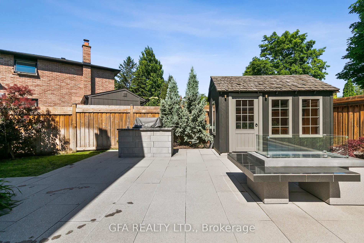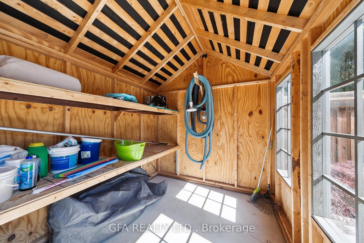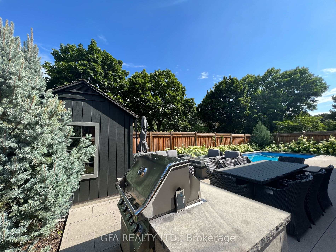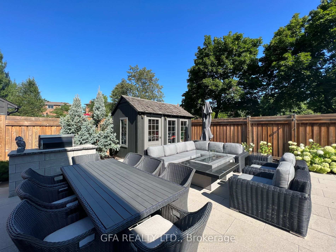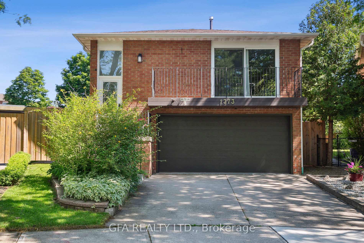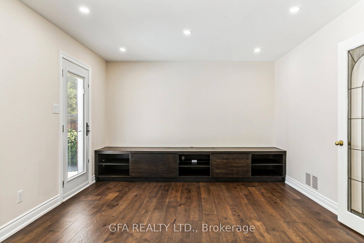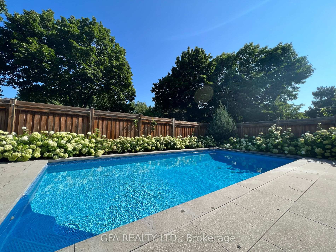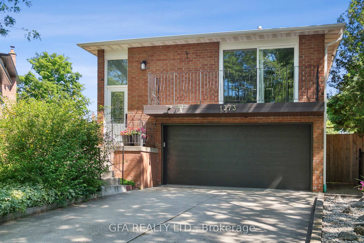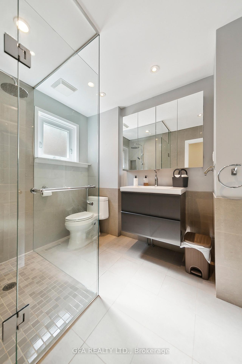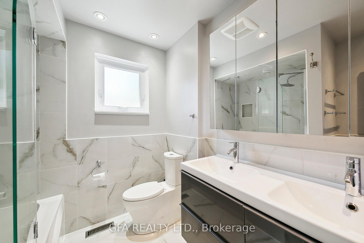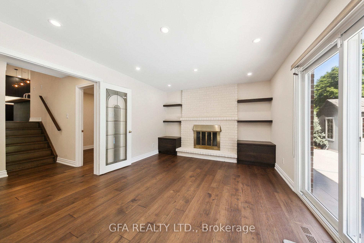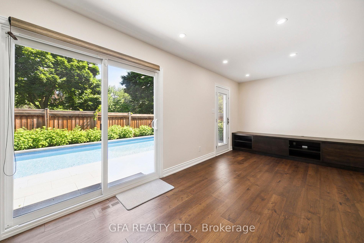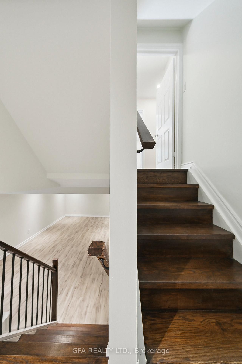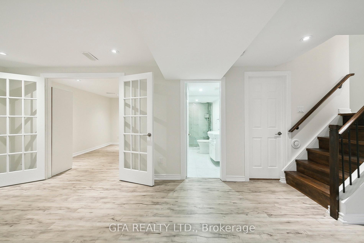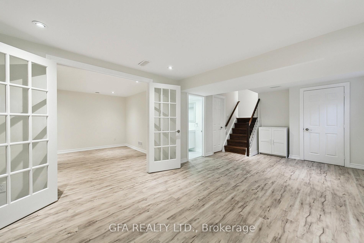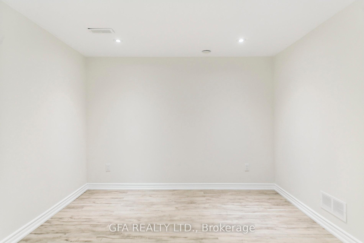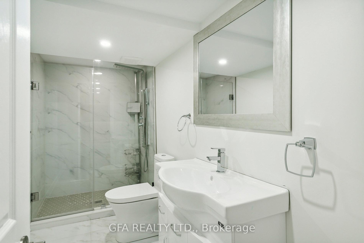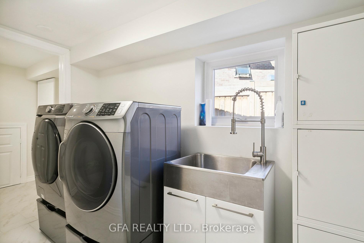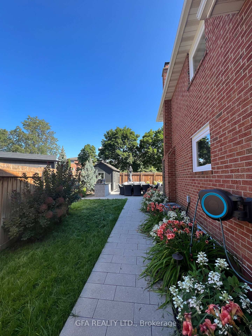$1,499,000
Available - For Sale
Listing ID: W9372947
1373 Holborne Pl , Oakville, L6H 3E2, Ontario
| Situated On A Quiet Cul-De-Sac In The Desirable Community Of Falgarwood, This Beautifully Updated 4+1 Bed 3 Bath Home Provides It All! Truly A Turn-Key Home Featuring Premium Finishings Throughout. Kitchen Is A Chefs Dream Offering Top Of The Line Stainless Steel Appliances, Quartz Backsplash + Counters W/ Ample Space, Pot Filler Over Large 6 Burner Gas Range And Grohe Blue Water Filtration System W/ Sparkling Water Setup. 3 Bedrooms On The Upper Level, Office/4th Bedroom On The Main And Additional Bedroom In The Basement. Engineered Hardwood Throughout W/Exception Of Upper Level Featuring Hardwood. The Home Boasts 3 Full, Beautifully Updated Bathrooms. Backyard Is An Entertainers Dream! Professional Concrete Work Surrounds The In-Ground, Heated Salt Water Pool. Spacious Shed Providing Outdoor Storage. Built In Bbq/Countertop And Gas Fire Pit Perfect For Entertaining! Conveniently Located Close To All Major Amenities, Forms Of Transportation, Highways, Schools, Bus Routes, Parks/ Trails & More! |
| Extras: Many Additional Upgrades & Features, Please See Attached Feature Sheet! |
| Price | $1,499,000 |
| Taxes: | $4782.87 |
| Address: | 1373 Holborne Pl , Oakville, L6H 3E2, Ontario |
| Lot Size: | 25.47 x 110.00 (Feet) |
| Directions/Cross Streets: | Upper Middle/ Grand Boulevard |
| Rooms: | 11 |
| Bedrooms: | 4 |
| Bedrooms +: | 1 |
| Kitchens: | 1 |
| Family Room: | Y |
| Basement: | Finished, Full |
| Property Type: | Detached |
| Style: | Backsplit 4 |
| Exterior: | Brick |
| Garage Type: | Attached |
| (Parking/)Drive: | Private |
| Drive Parking Spaces: | 2 |
| Pool: | Inground |
| Other Structures: | Garden Shed |
| Approximatly Square Footage: | 1500-2000 |
| Property Features: | Cul De Sac, Hospital, Park, Public Transit, School, School Bus Route |
| Fireplace/Stove: | Y |
| Heat Source: | Gas |
| Heat Type: | Forced Air |
| Central Air Conditioning: | Central Air |
| Laundry Level: | Lower |
| Sewers: | Sewers |
| Water: | Municipal |
$
%
Years
This calculator is for demonstration purposes only. Always consult a professional
financial advisor before making personal financial decisions.
| Although the information displayed is believed to be accurate, no warranties or representations are made of any kind. |
| GFA REALTY LTD. |
|
|

Marjan Heidarizadeh
Sales Representative
Dir:
416-400-5987
Bus:
905-456-1000
| Virtual Tour | Book Showing | Email a Friend |
Jump To:
At a Glance:
| Type: | Freehold - Detached |
| Area: | Halton |
| Municipality: | Oakville |
| Neighbourhood: | Iroquois Ridge South |
| Style: | Backsplit 4 |
| Lot Size: | 25.47 x 110.00(Feet) |
| Tax: | $4,782.87 |
| Beds: | 4+1 |
| Baths: | 3 |
| Fireplace: | Y |
| Pool: | Inground |
Locatin Map:
Payment Calculator:

