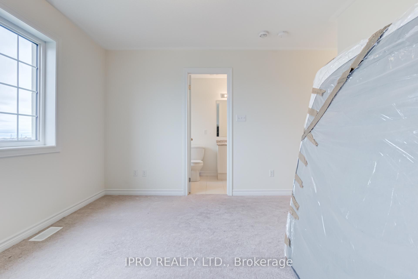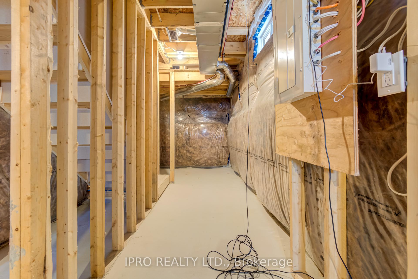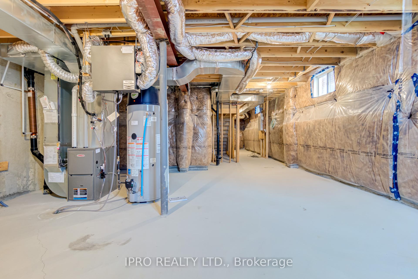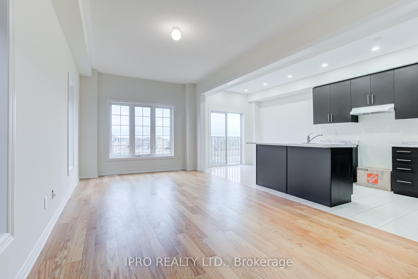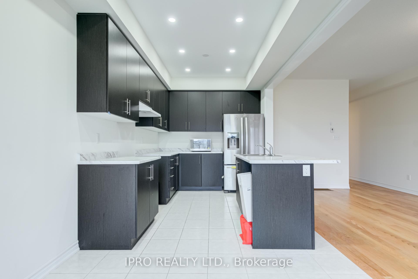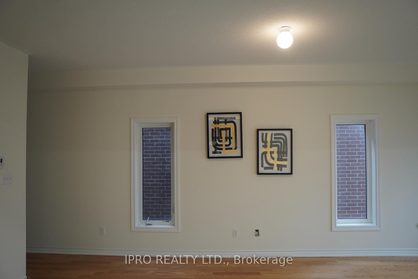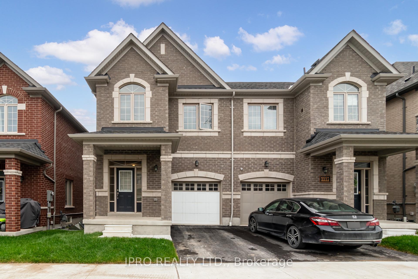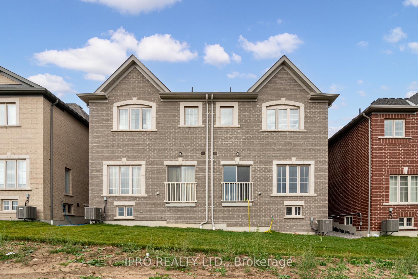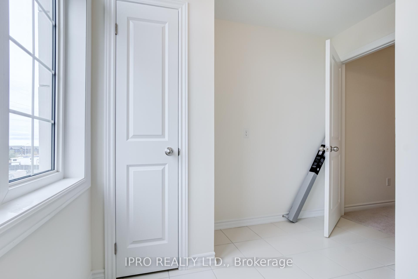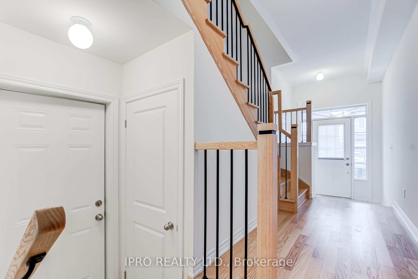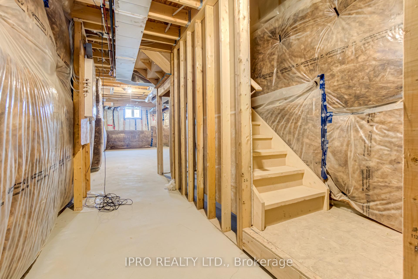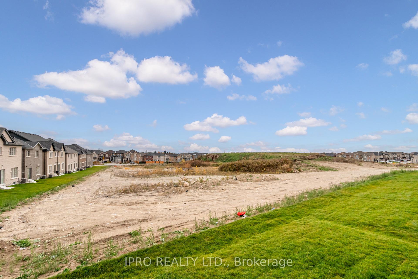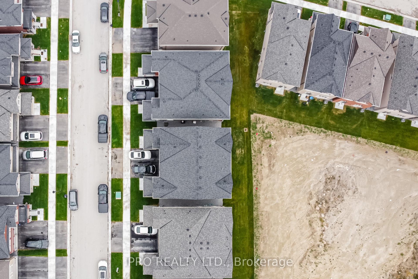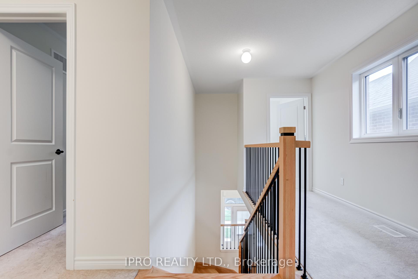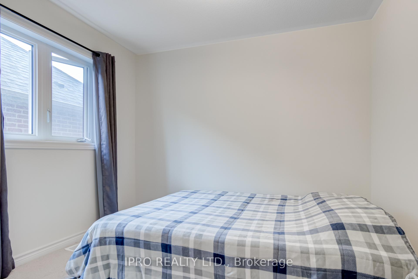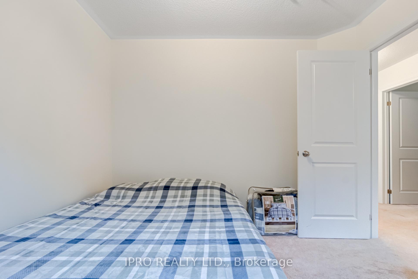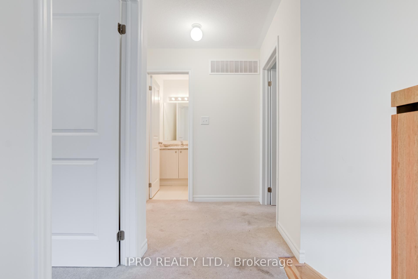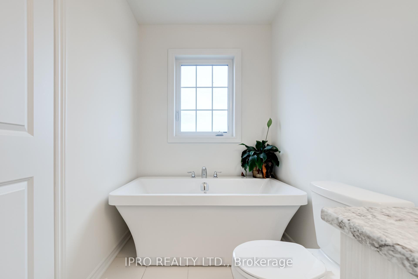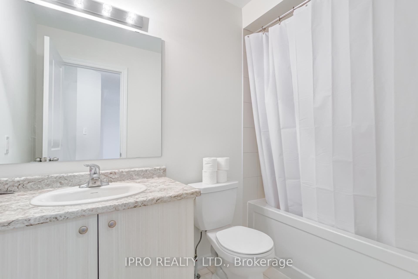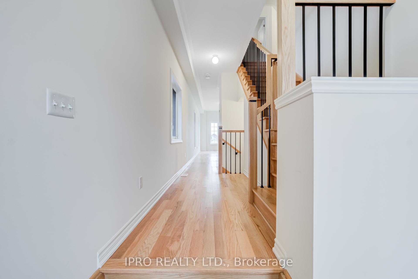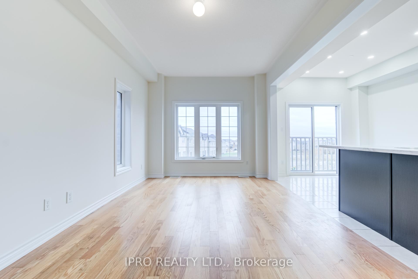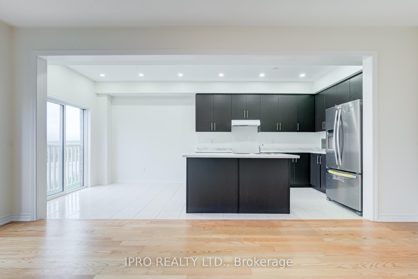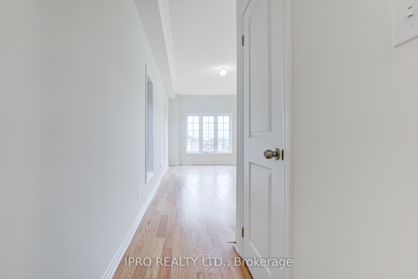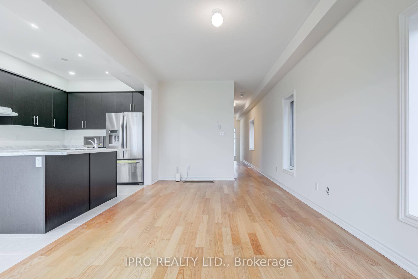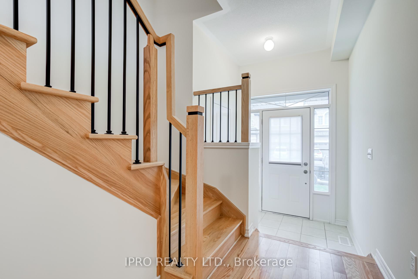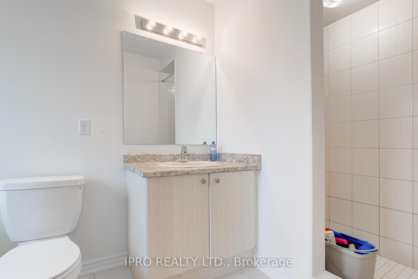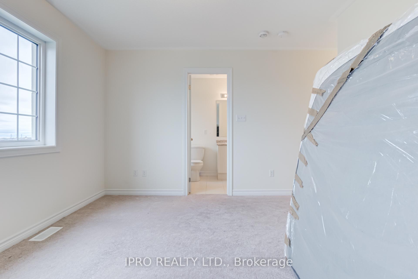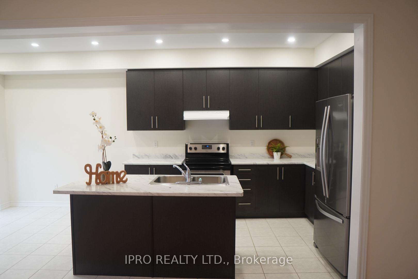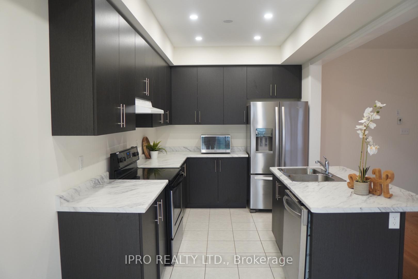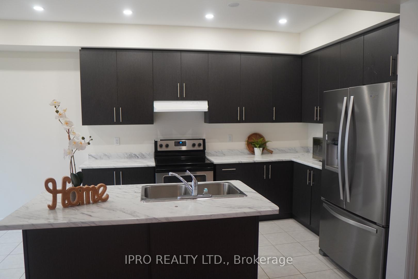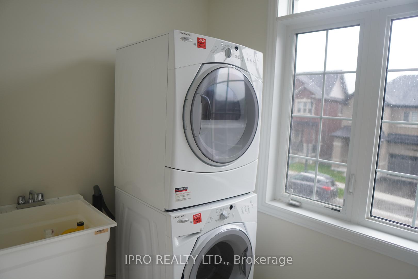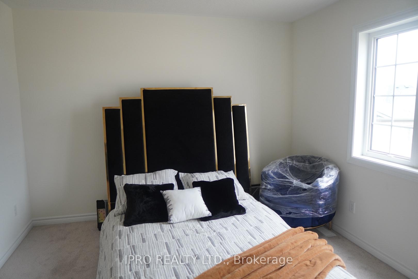$895,999
Available - For Sale
Listing ID: E10929312
1113 Skyridge Blvd , Pickering, L1X 2R2, Ontario
| Client RemarksStunning 3-Bed, 3-Bath Semi-Detached Only 1.5 Years Young, Backing Onto A Future Park And Located In A Sought-After Neighbourhood. Step Onto Gleaming Hardwood Floors That Grace The Open-Concept Main Floor, Seamlessly Connecting The Living And Kitchen Areas. The Heart Of This Home Is The Chef-Inspired Kitchen, Boasting A Large Eating Area And Ample Storage. Retreat Upstairs To Discover A Spacious Master Bedroom Oasis, Complete With A Luxurious 5-Piece Ensuite Featuring A Rejuvenating Tub And A Separate Standing Shower. The Expansive Walk-In Closet Adds A Touch Of Indulgence. Two More Well-Appointed Bedrooms Provide Comfort For Family Or Guests. Providing A Private And Tranquil Escape. With Thoughtful Design And High-Quality Finishes, This Home Epitomizes Modern Living In A Picturesque Setting. Welcome To Your New Haven! |
| Price | $895,999 |
| Taxes: | $5995.00 |
| Address: | 1113 Skyridge Blvd , Pickering, L1X 2R2, Ontario |
| Lot Size: | 24.61 x 82.02 (Feet) |
| Acreage: | < .50 |
| Directions/Cross Streets: | Taunton Rd & Whites Rd |
| Rooms: | 7 |
| Bedrooms: | 3 |
| Bedrooms +: | |
| Kitchens: | 1 |
| Family Room: | Y |
| Basement: | Unfinished |
| Approximatly Age: | 0-5 |
| Property Type: | Semi-Detached |
| Style: | 2-Storey |
| Exterior: | Brick |
| Garage Type: | Attached |
| (Parking/)Drive: | Available |
| Drive Parking Spaces: | 2 |
| Pool: | None |
| Approximatly Age: | 0-5 |
| Approximatly Square Footage: | 1500-2000 |
| Property Features: | Clear View, Ravine |
| Fireplace/Stove: | N |
| Heat Source: | Gas |
| Heat Type: | Forced Air |
| Central Air Conditioning: | Central Air |
| Laundry Level: | Upper |
| Elevator Lift: | N |
| Sewers: | Sewers |
| Water: | Municipal |
$
%
Years
This calculator is for demonstration purposes only. Always consult a professional
financial advisor before making personal financial decisions.
| Although the information displayed is believed to be accurate, no warranties or representations are made of any kind. |
| IPRO REALTY LTD. |
|
|

Marjan Heidarizadeh
Sales Representative
Dir:
416-400-5987
Bus:
905-456-1000
| Book Showing | Email a Friend |
Jump To:
At a Glance:
| Type: | Freehold - Semi-Detached |
| Area: | Durham |
| Municipality: | Pickering |
| Neighbourhood: | Rural Pickering |
| Style: | 2-Storey |
| Lot Size: | 24.61 x 82.02(Feet) |
| Approximate Age: | 0-5 |
| Tax: | $5,995 |
| Beds: | 3 |
| Baths: | 3 |
| Fireplace: | N |
| Pool: | None |
Locatin Map:
Payment Calculator:

