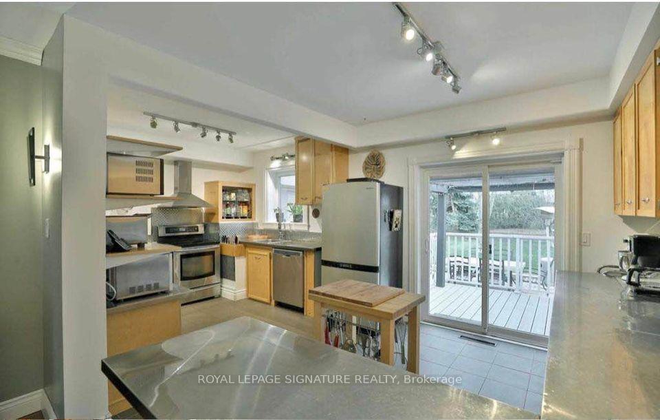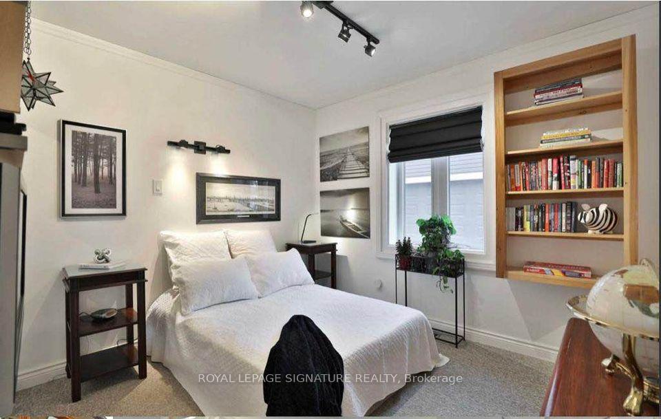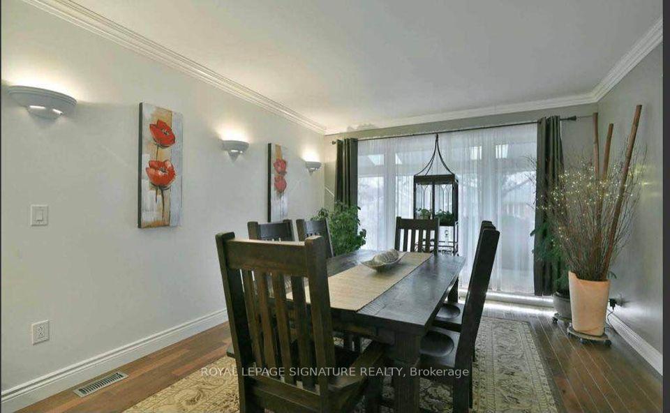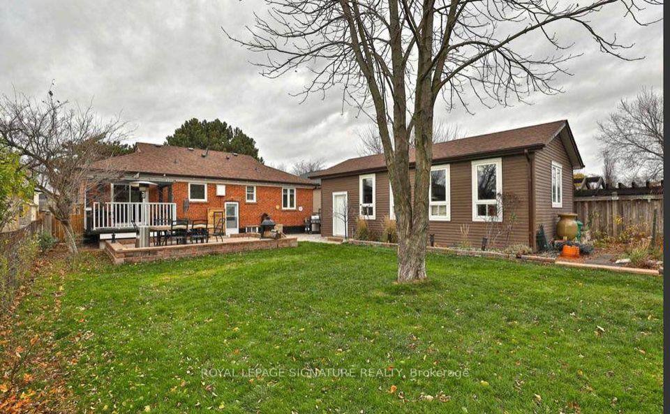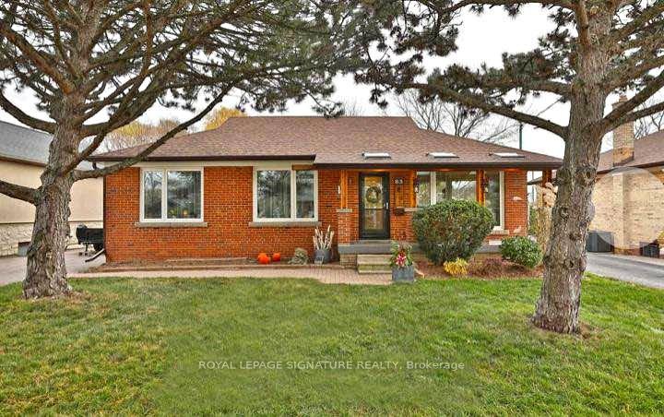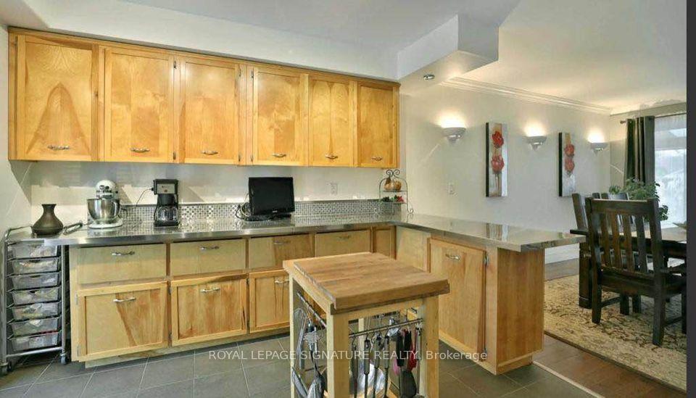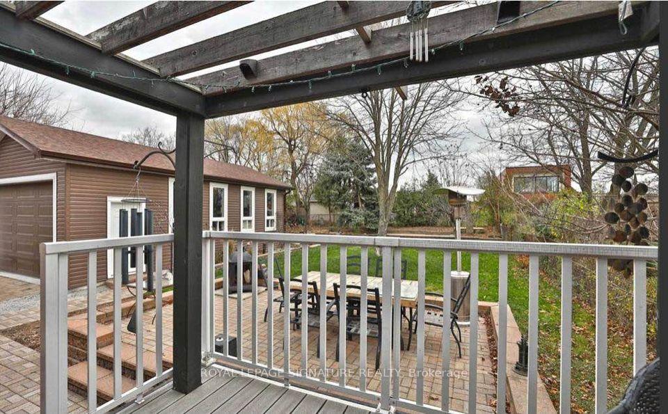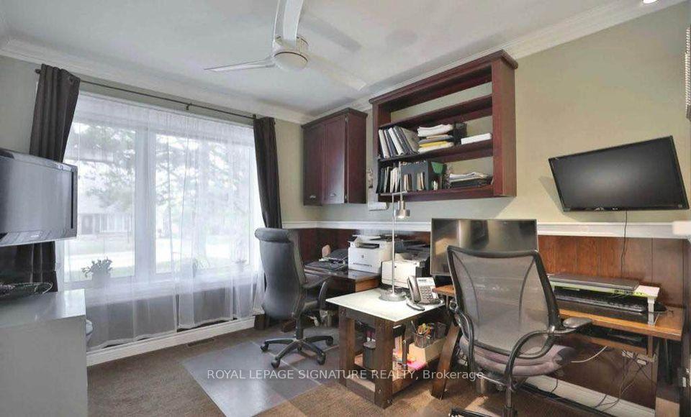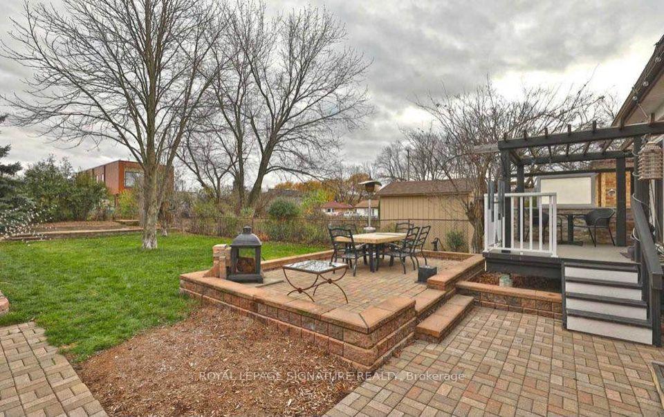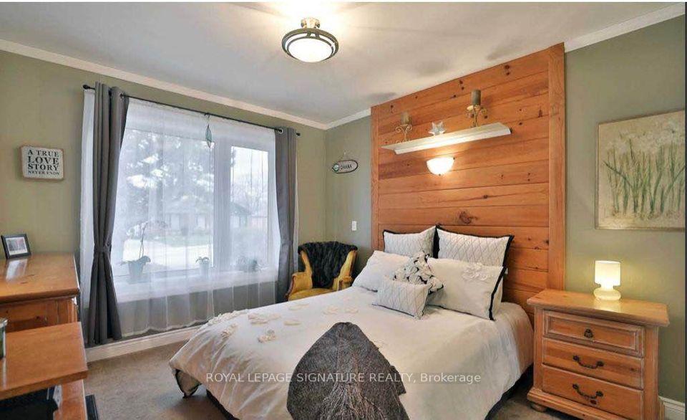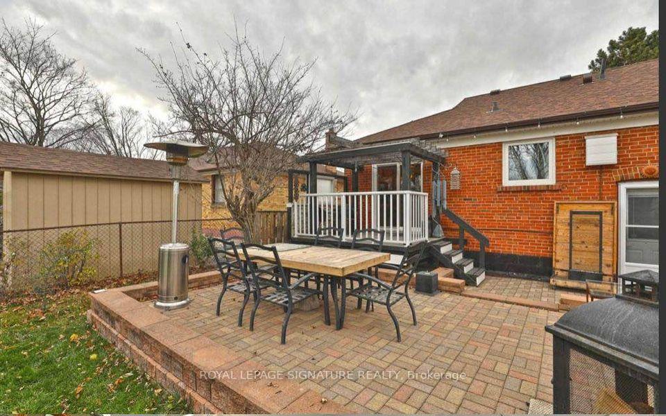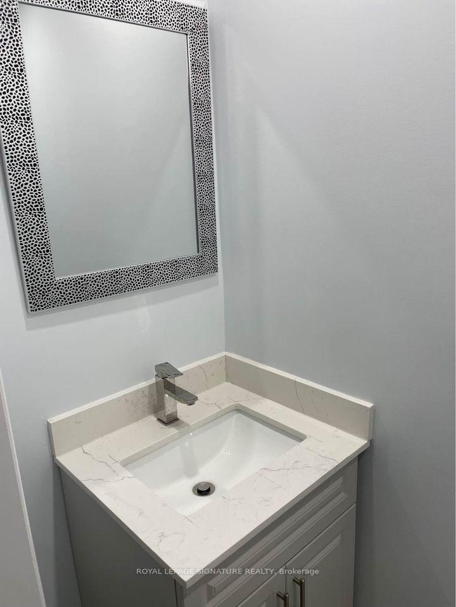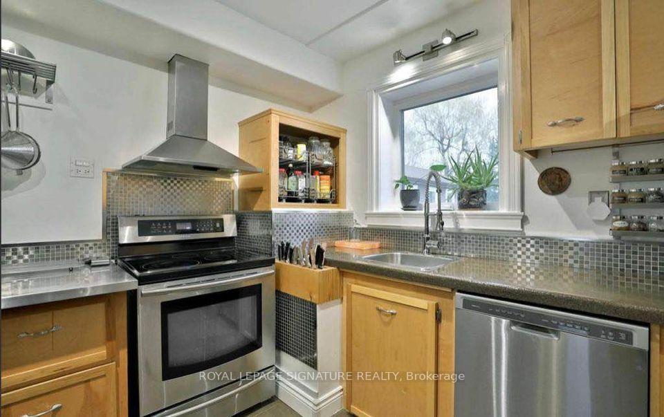$3,200
Available - For Rent
Listing ID: W10845492
83 Hammond Rd , Mississauga, L5M 2A3, Ontario
| Spacious Upper Unit, 3 Bedroom Detached Bungalow, Features 2 Bathrooms ( 1 full & 1 Half ), Large Backyard, Perfect for Outdoor Entertaining / Peaceful Relaxation. Located In The Prime Streetsville Area, Walkable To Go Station & Easily Accessible From All Major 400 Highways, Credit Valley Hospital, Erin Mills Town Centre, Parks & schools. The Workshop In The Backyard Is Not For Rent. The Kitchen Has Been Updated With Newer Appliances. The Tenants Of The Upper Unit Will Pay 70% Of The Utilities. Basement is rented Separately. Two Car Parking Is Included In The Upper Unit On The Driveway. |
| Extras: Tenant Insurance Required. |
| Price | $3,200 |
| Address: | 83 Hammond Rd , Mississauga, L5M 2A3, Ontario |
| Lot Size: | 59.09 x 149.96 (Feet) |
| Acreage: | < .50 |
| Directions/Cross Streets: | Erin Mills Pkwy / Thomas St |
| Rooms: | 4 |
| Bedrooms: | 3 |
| Bedrooms +: | |
| Kitchens: | 1 |
| Family Room: | Y |
| Basement: | Apartment |
| Furnished: | N |
| Approximatly Age: | 51-99 |
| Property Type: | Detached |
| Style: | Bungalow |
| Exterior: | Brick |
| Garage Type: | None |
| (Parking/)Drive: | Available |
| Drive Parking Spaces: | 2 |
| Pool: | None |
| Private Entrance: | N |
| Approximatly Age: | 51-99 |
| Approximatly Square Footage: | 1100-1500 |
| Property Features: | Fenced Yard, Other, Public Transit |
| Parking Included: | Y |
| Fireplace/Stove: | N |
| Heat Source: | Gas |
| Heat Type: | Forced Air |
| Central Air Conditioning: | Central Air |
| Laundry Level: | Main |
| Sewers: | Sewers |
| Water: | Municipal |
| Utilities-Cable: | N |
| Utilities-Hydro: | Y |
| Utilities-Gas: | Y |
| Utilities-Telephone: | N |
| Although the information displayed is believed to be accurate, no warranties or representations are made of any kind. |
| ROYAL LEPAGE SIGNATURE REALTY |
|
|

Marjan Heidarizadeh
Sales Representative
Dir:
416-400-5987
Bus:
905-456-1000
| Book Showing | Email a Friend |
Jump To:
At a Glance:
| Type: | Freehold - Detached |
| Area: | Peel |
| Municipality: | Mississauga |
| Neighbourhood: | Streetsville |
| Style: | Bungalow |
| Lot Size: | 59.09 x 149.96(Feet) |
| Approximate Age: | 51-99 |
| Beds: | 3 |
| Baths: | 2 |
| Fireplace: | N |
| Pool: | None |
Locatin Map:

