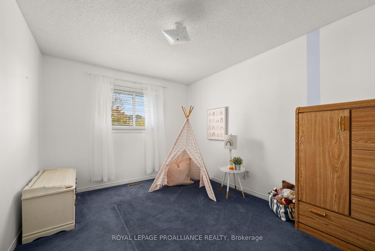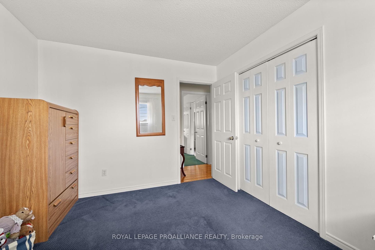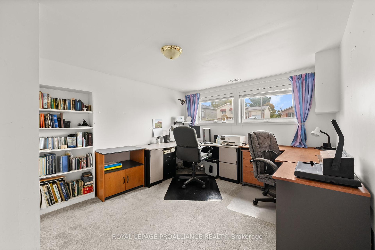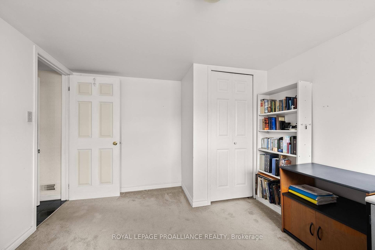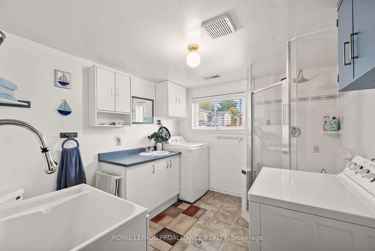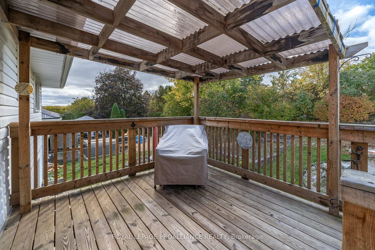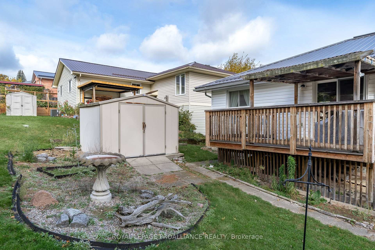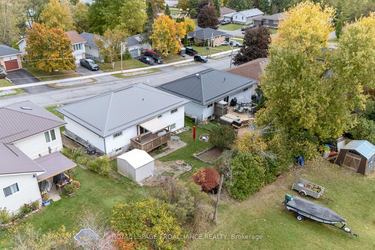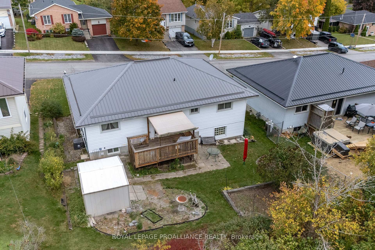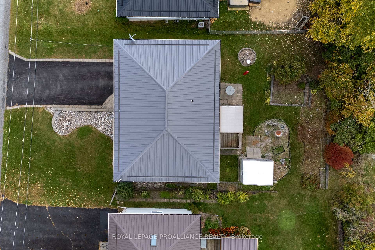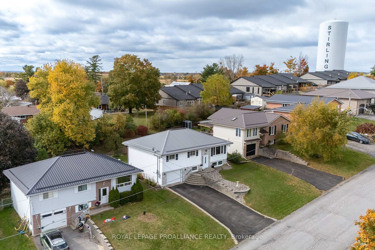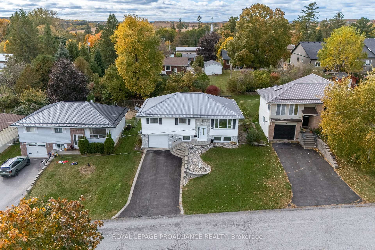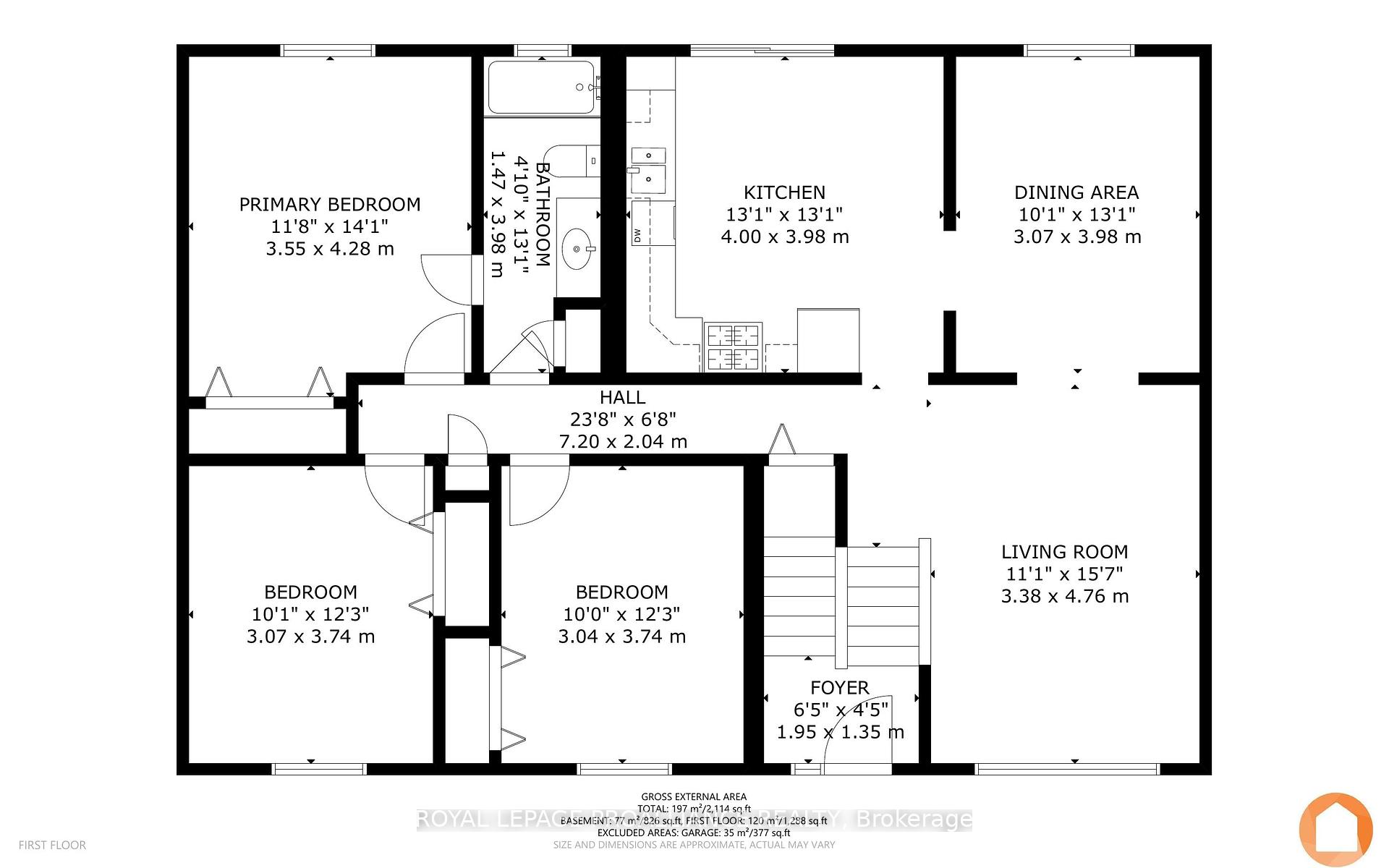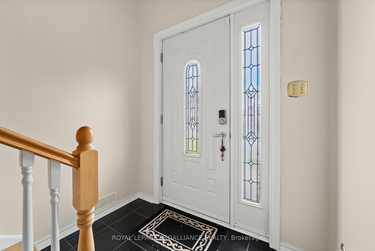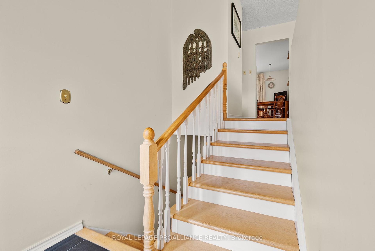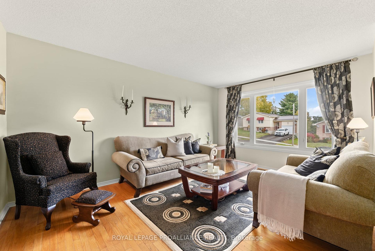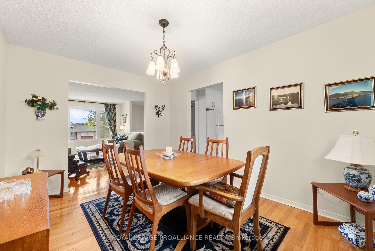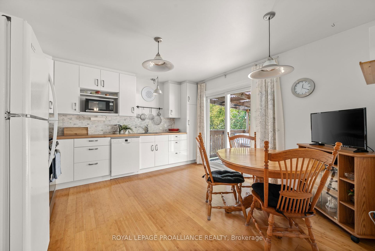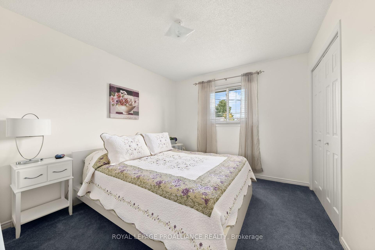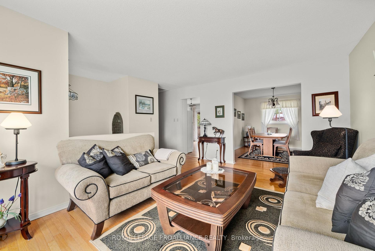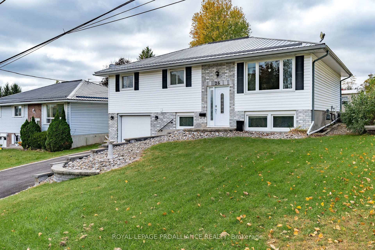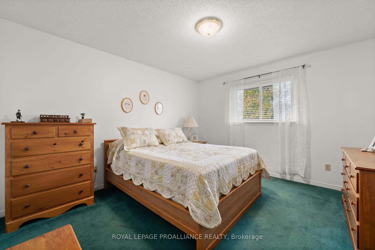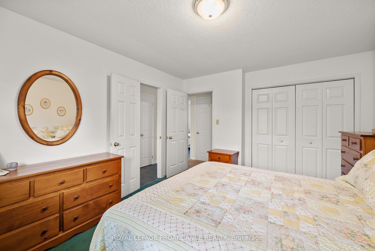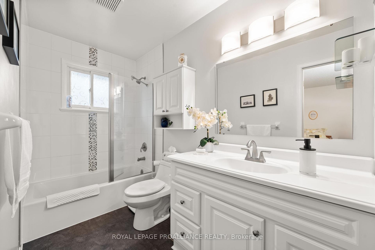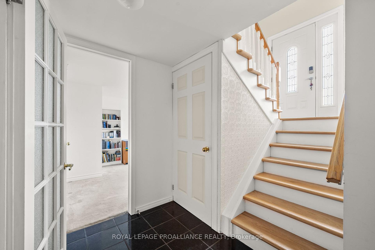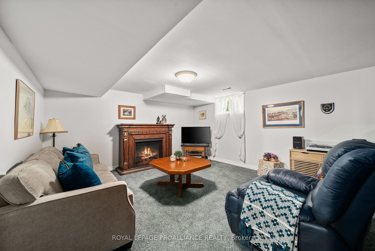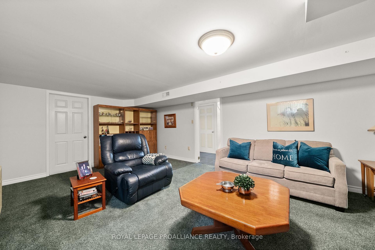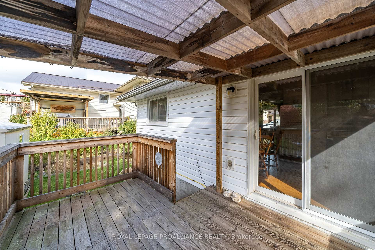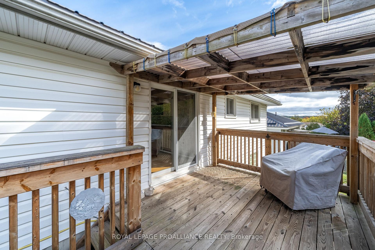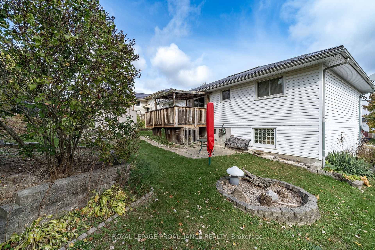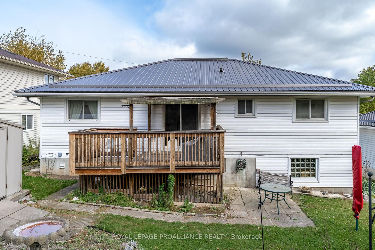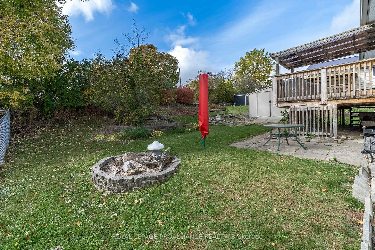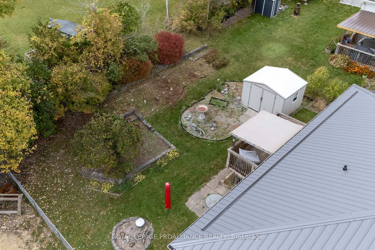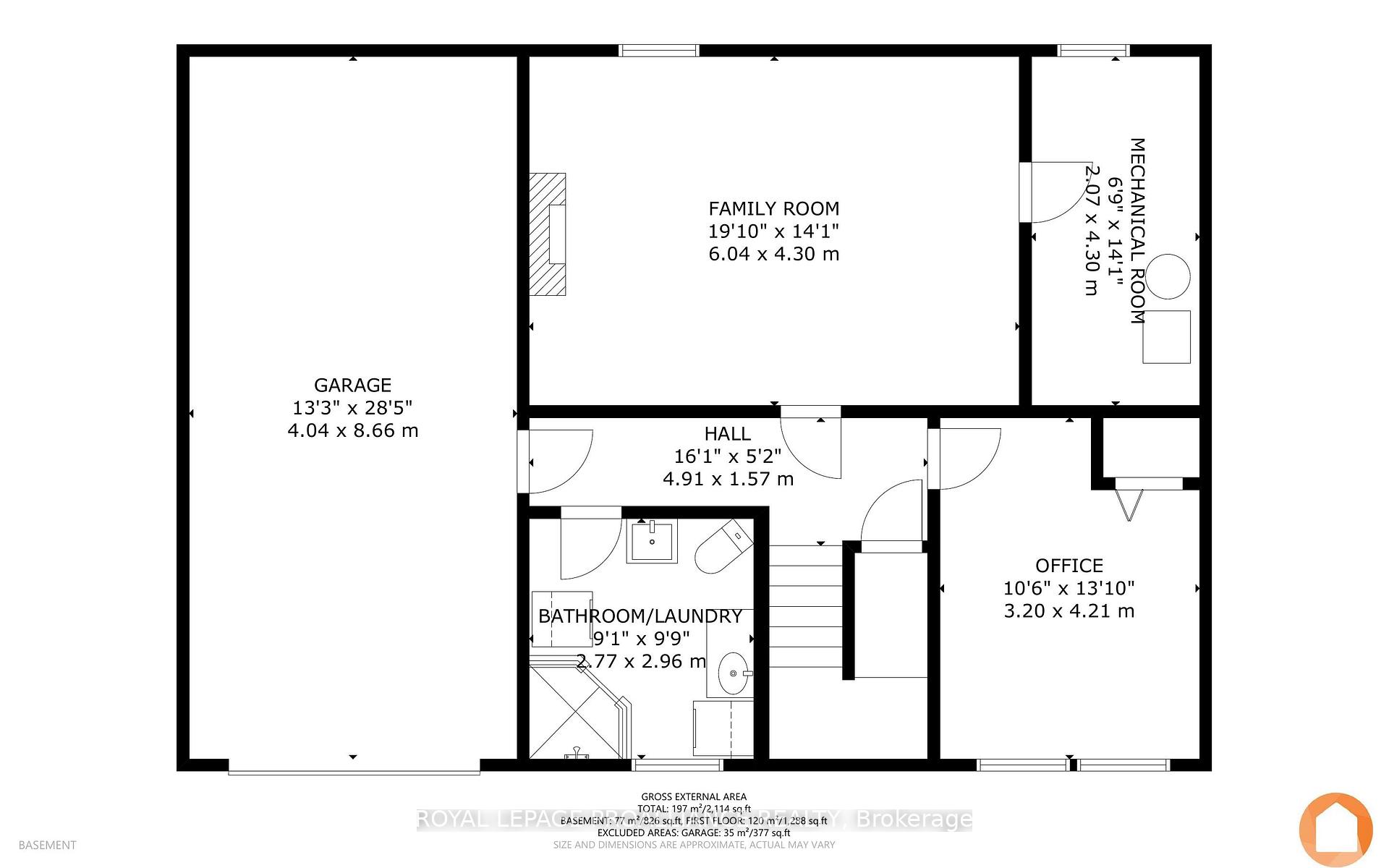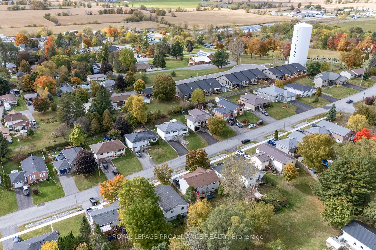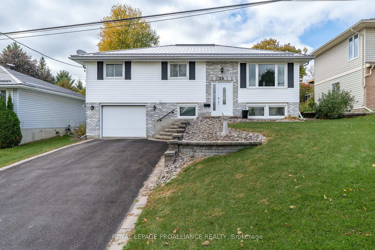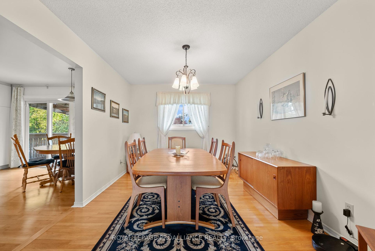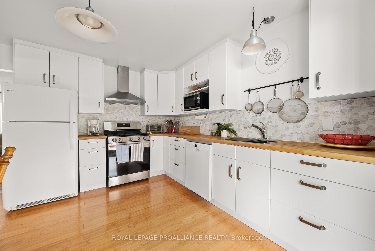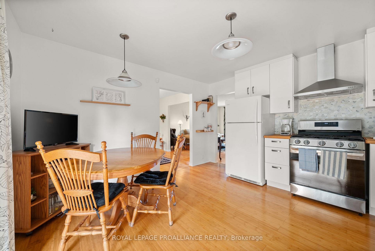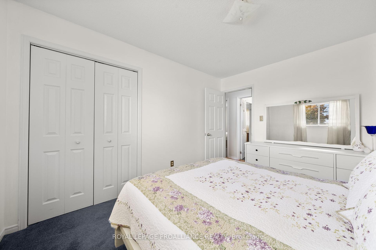$529,900
Available - For Sale
Listing ID: X9416133
26 Tanner Dr , Stirling-Rawdon, K0K 3E0, Ontario
| Looking for the perfect affordable family home? Interlocking steps greet you as you enter this 3+1 bedroom raised bungalow located in the village of Stirling. The bright living and dining rooms open to a modern white eat in kitchen with butcher block counters, tiled back splash, gas stove and patio doors to a raised deck. Down the hall you will find a renovated 4pc bath with glass and tile tub and 3 well sized bedrooms. The fully finished lower level has a large recroom for cozy family time, an oversized 4th bedroom, a 3pc bath/laundry room, storage and ground floor walkout to the garage. The space is perfect for growing families but would make an excellent inlaw suite. With a sturdy metal roof, updated windows, exterior doors, furnace & a/c you can rest easy knowing this home is both stylish and low-maintenance. Plus, you're just down the road from a beautiful park for added play space and on a quiet street for evening strolls! Don't miss out on your dream home! Schedule a tour and see all that this lovely property has to offer. Your new beginning awaits! |
| Price | $529,900 |
| Taxes: | $3982.02 |
| Address: | 26 Tanner Dr , Stirling-Rawdon, K0K 3E0, Ontario |
| Lot Size: | 16.99 x 31.58 (Metres) |
| Acreage: | < .50 |
| Directions/Cross Streets: | WILLIAM STREET |
| Rooms: | 0 |
| Rooms +: | 0 |
| Bedrooms: | 3 |
| Bedrooms +: | 1 |
| Kitchens: | 1 |
| Family Room: | N |
| Basement: | Finished, W/O |
| Property Type: | Detached |
| Style: | Bungalow-Raised |
| Exterior: | Brick, Vinyl Siding |
| Garage Type: | Attached |
| (Parking/)Drive: | Private |
| Drive Parking Spaces: | 4 |
| Pool: | None |
| Approximatly Square Footage: | 1100-1500 |
| Fireplace/Stove: | N |
| Heat Source: | Gas |
| Heat Type: | Forced Air |
| Central Air Conditioning: | Central Air |
| Laundry Level: | Lower |
| Sewers: | Sewers |
| Water: | Municipal |
| Utilities-Cable: | A |
| Utilities-Hydro: | Y |
| Utilities-Gas: | Y |
| Utilities-Telephone: | A |
$
%
Years
This calculator is for demonstration purposes only. Always consult a professional
financial advisor before making personal financial decisions.
| Although the information displayed is believed to be accurate, no warranties or representations are made of any kind. |
| ROYAL LEPAGE PROALLIANCE REALTY |
|
|

Marjan Heidarizadeh
Sales Representative
Dir:
416-400-5987
Bus:
905-456-1000
| Virtual Tour | Book Showing | Email a Friend |
Jump To:
At a Glance:
| Type: | Freehold - Detached |
| Area: | Hastings |
| Municipality: | Stirling-Rawdon |
| Style: | Bungalow-Raised |
| Lot Size: | 16.99 x 31.58(Metres) |
| Tax: | $3,982.02 |
| Beds: | 3+1 |
| Baths: | 2 |
| Fireplace: | N |
| Pool: | None |
Locatin Map:
Payment Calculator:

