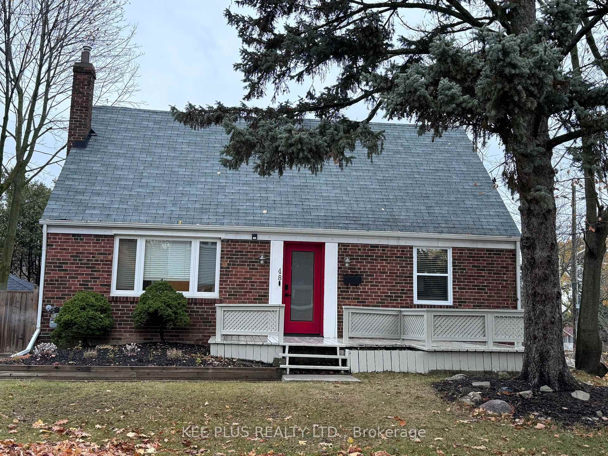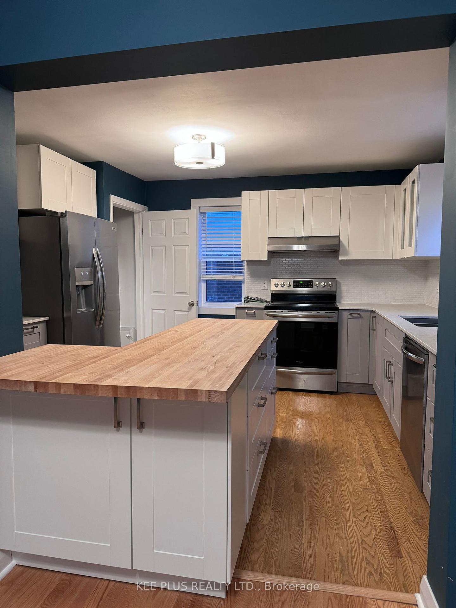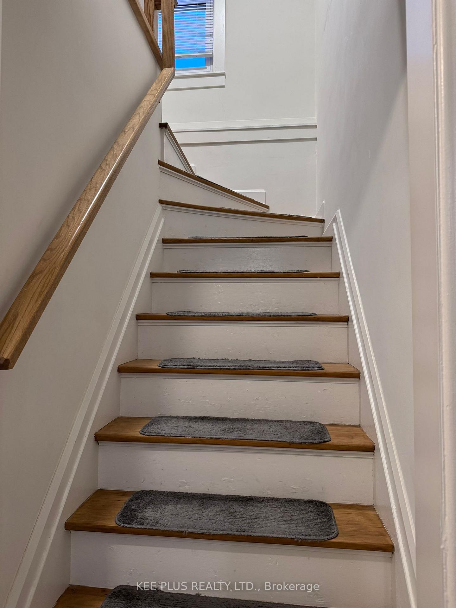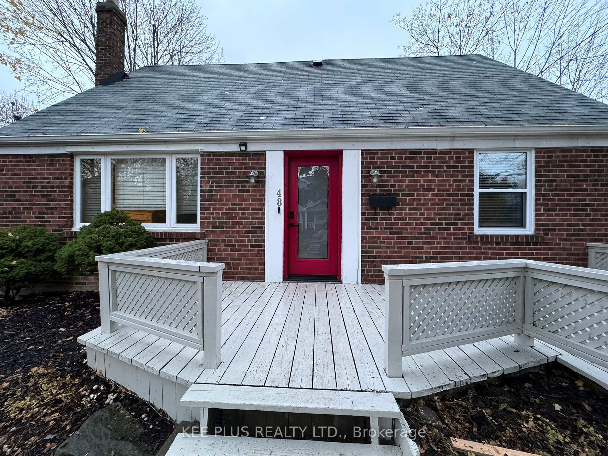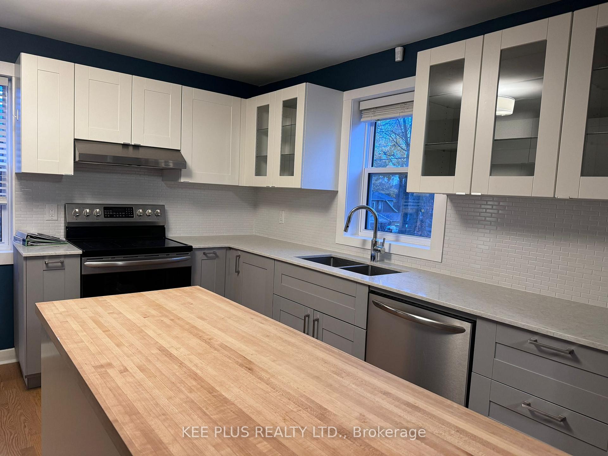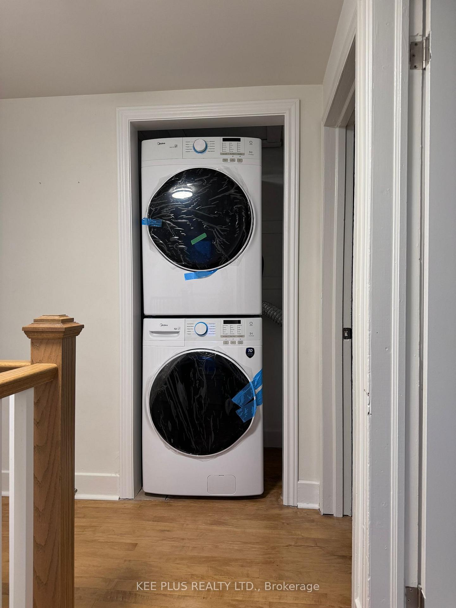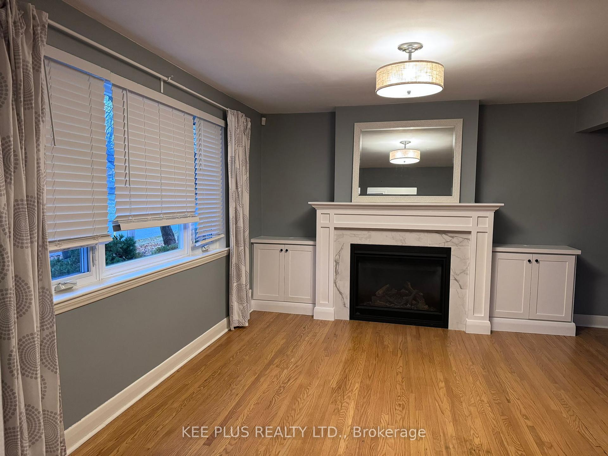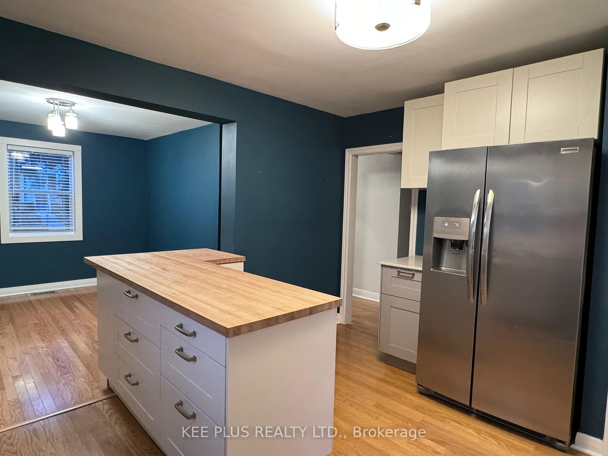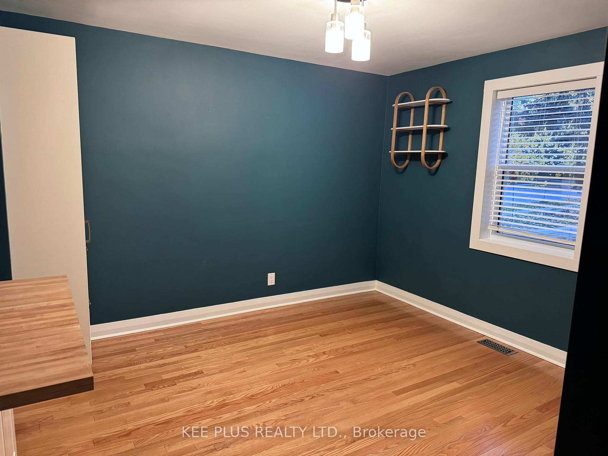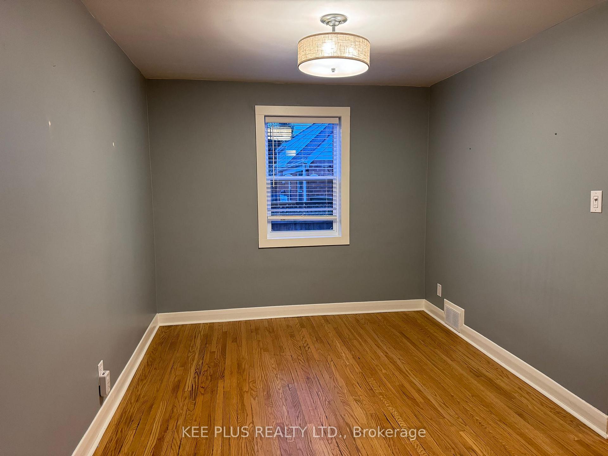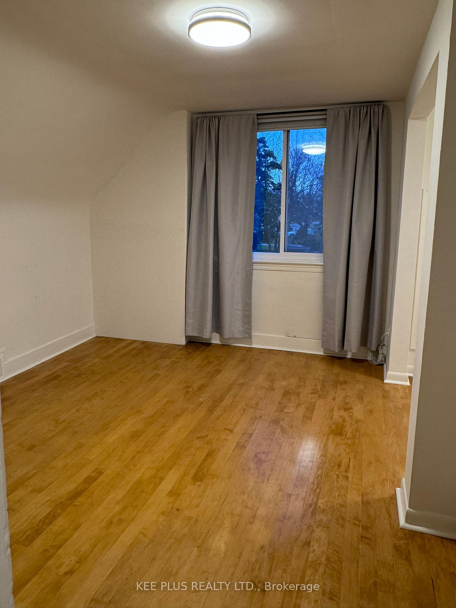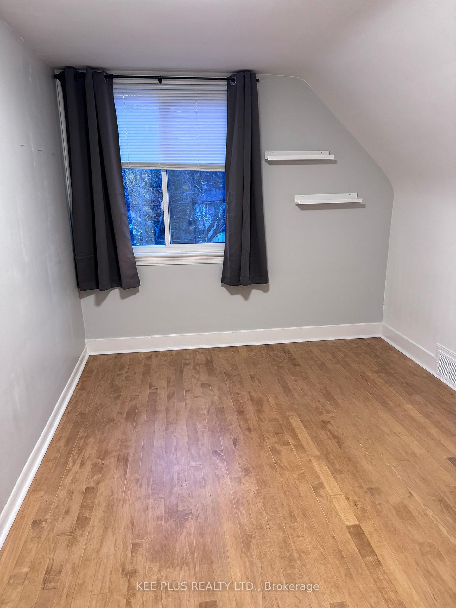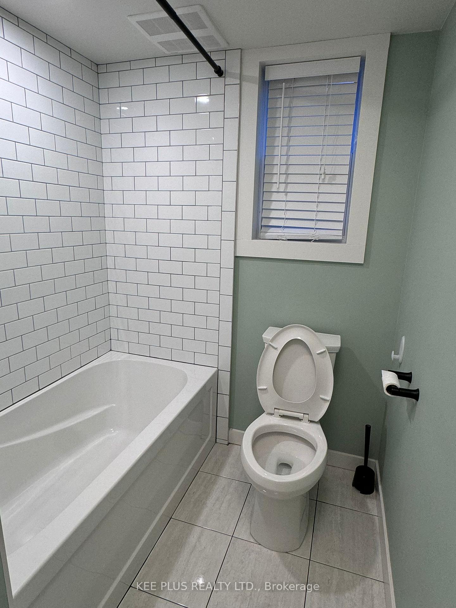$3,000
Available - For Rent
Listing ID: E10926459
48 Bellamy Rd , Toronto, M1M 3P4, Ontario
| Look at this comfortable and enjoyable living style in a spacious two-story home with three bedrooms and two full bathrooms. Ideally located on a quiet street, walking distance to Eglinton Go Train Station and steps away from parks, bus station, school, shopping mall. Very well-maintained properties with a big kitchen and open concept. Hardwood floor throughout the whole property. Private driveway with parking. Tenant share utility cost with basement tenants and will be responsible for 60% of the total utility cost. This comfortable home is move in ready. |
| Extras: NO PETS / NO SMOKING |
| Price | $3,000 |
| Address: | 48 Bellamy Rd , Toronto, M1M 3P4, Ontario |
| Directions/Cross Streets: | Kingston Rd & Bellamy Rd S |
| Rooms: | 7 |
| Bedrooms: | 3 |
| Bedrooms +: | |
| Kitchens: | 1 |
| Family Room: | Y |
| Basement: | None |
| Furnished: | N |
| Property Type: | Upper Level |
| Style: | 2-Storey |
| Exterior: | Brick |
| Garage Type: | None |
| (Parking/)Drive: | Private |
| Drive Parking Spaces: | 1 |
| Pool: | None |
| Private Entrance: | Y |
| Parking Included: | Y |
| Fireplace/Stove: | Y |
| Heat Source: | Gas |
| Heat Type: | Forced Air |
| Central Air Conditioning: | Central Air |
| Sewers: | Sewers |
| Water: | Municipal |
| Although the information displayed is believed to be accurate, no warranties or representations are made of any kind. |
| KEE PLUS REALTY LTD. |
|
|

Marjan Heidarizadeh
Sales Representative
Dir:
416-400-5987
Bus:
905-456-1000
| Book Showing | Email a Friend |
Jump To:
At a Glance:
| Type: | Freehold - Upper Level |
| Area: | Toronto |
| Municipality: | Toronto |
| Neighbourhood: | Cliffcrest |
| Style: | 2-Storey |
| Beds: | 3 |
| Baths: | 2 |
| Fireplace: | Y |
| Pool: | None |
Locatin Map:

