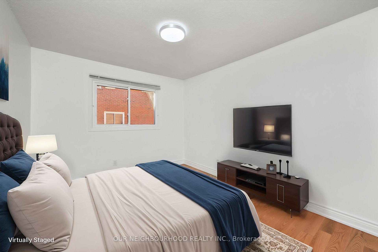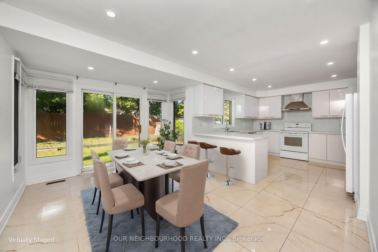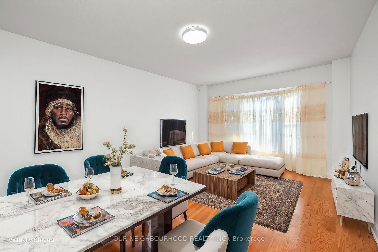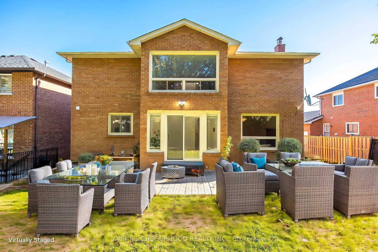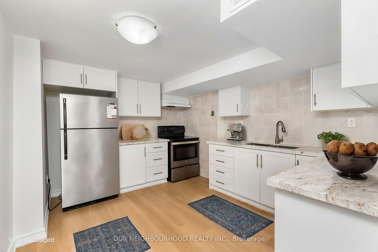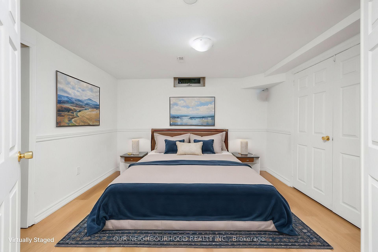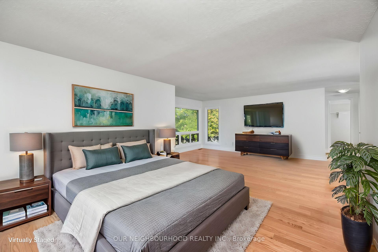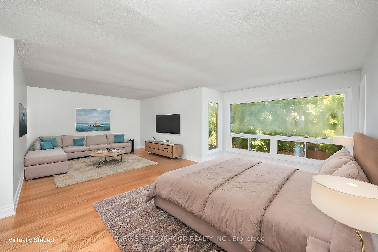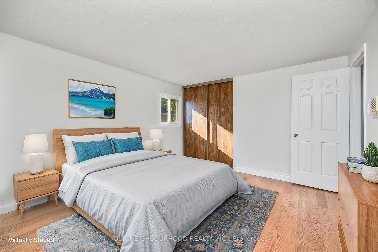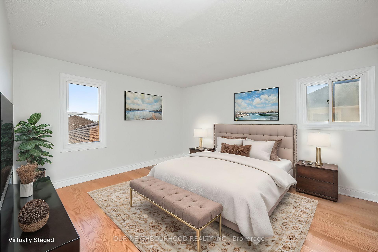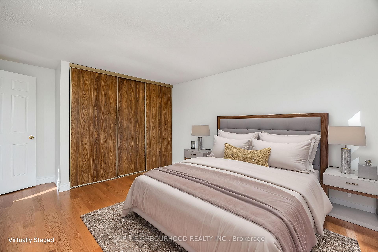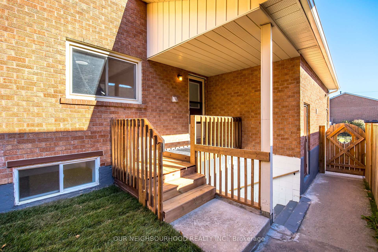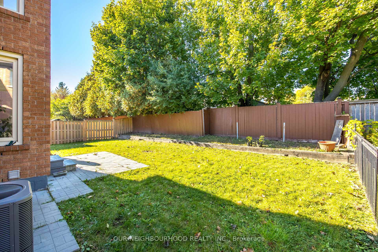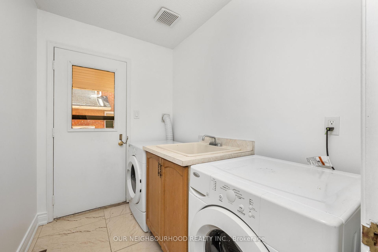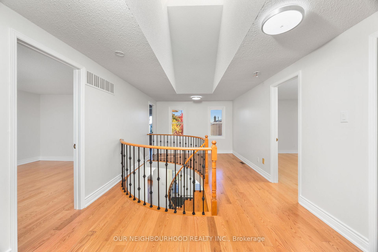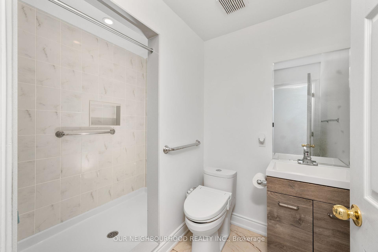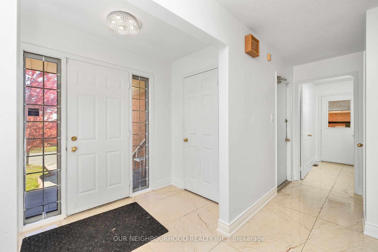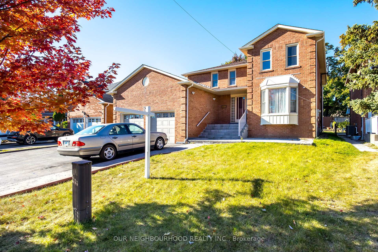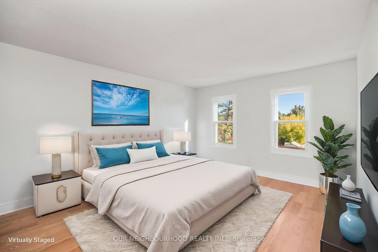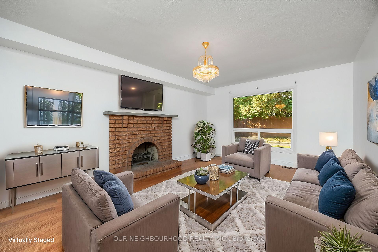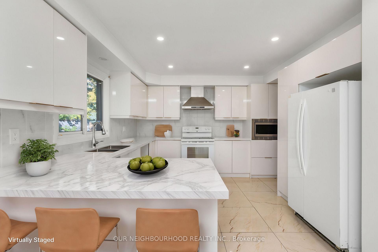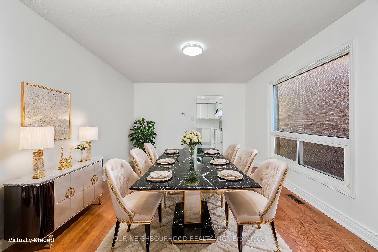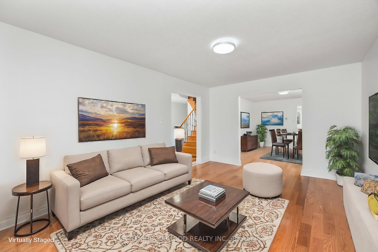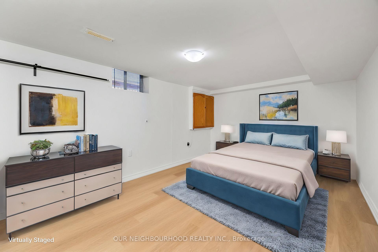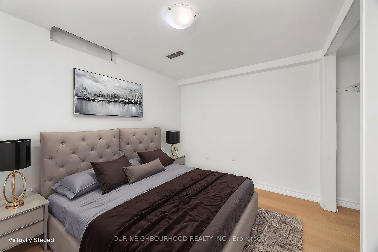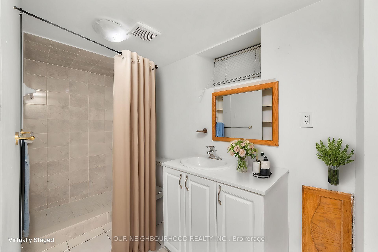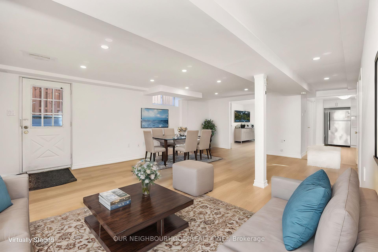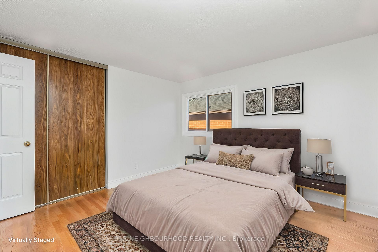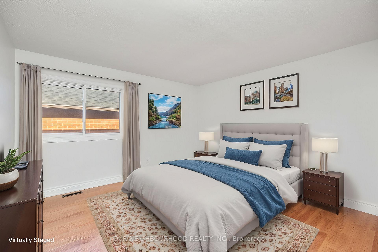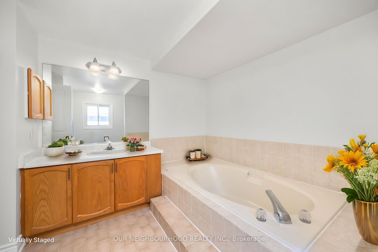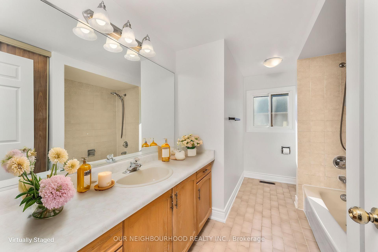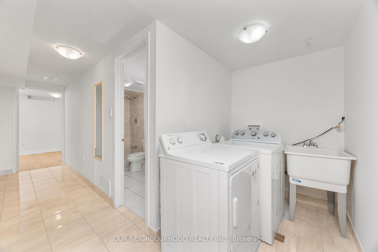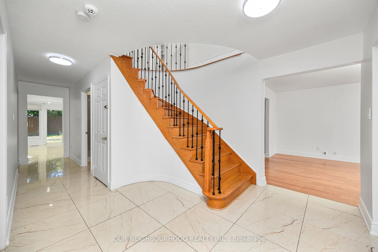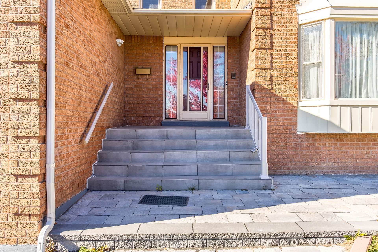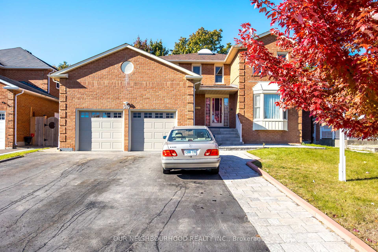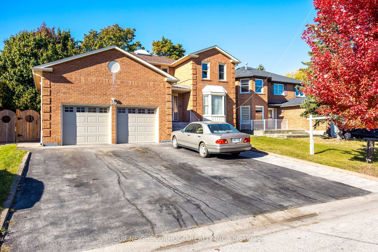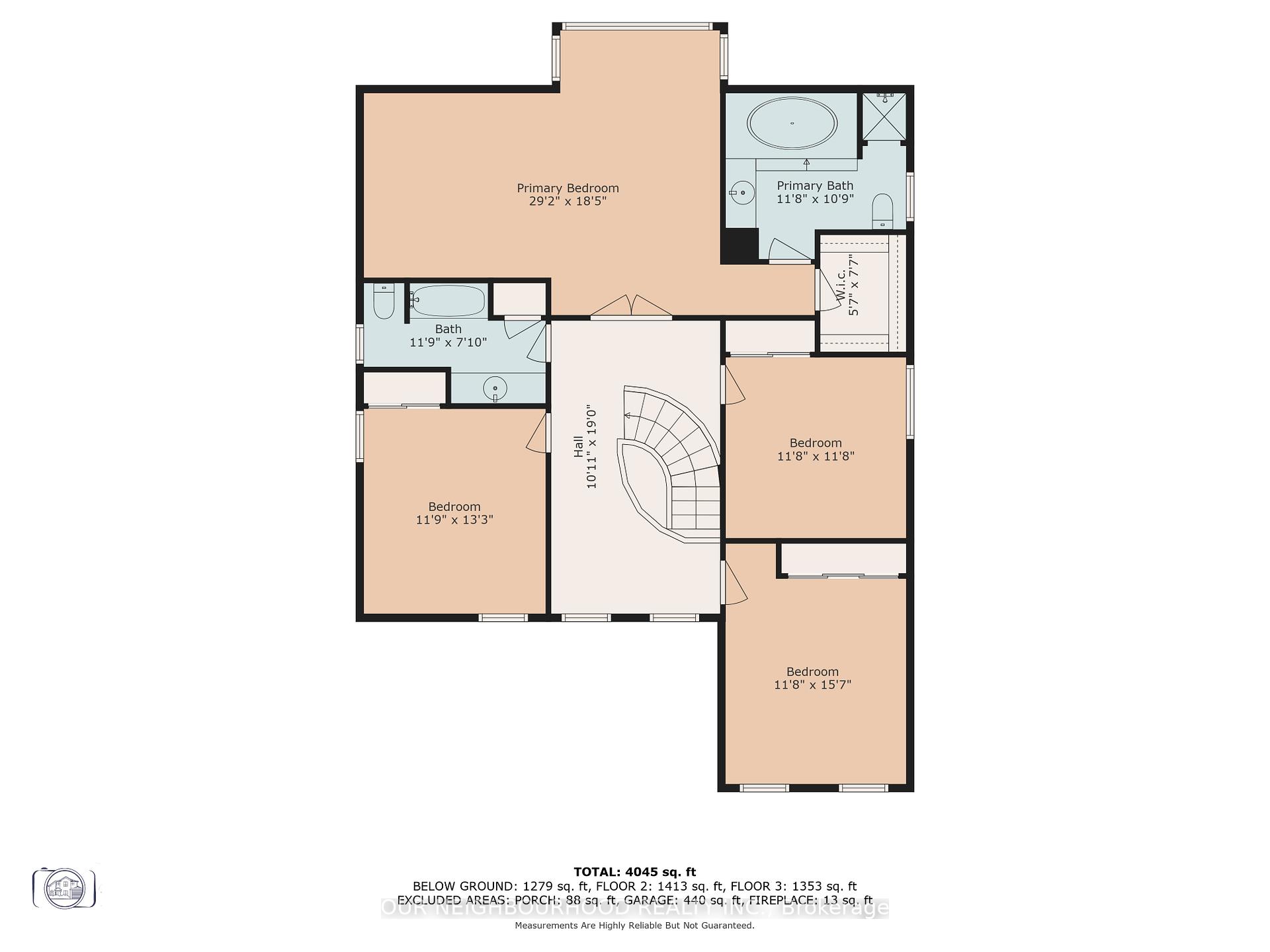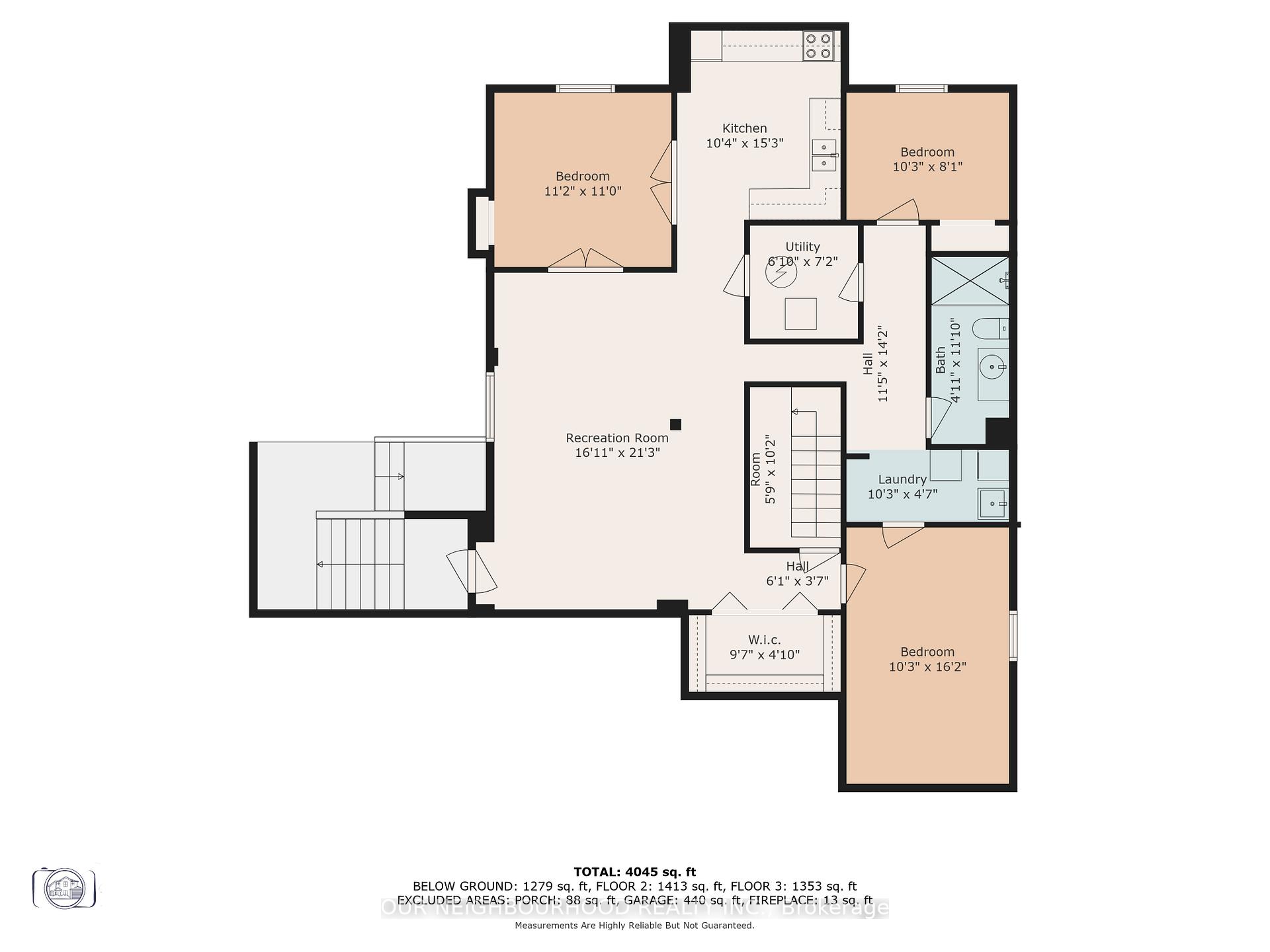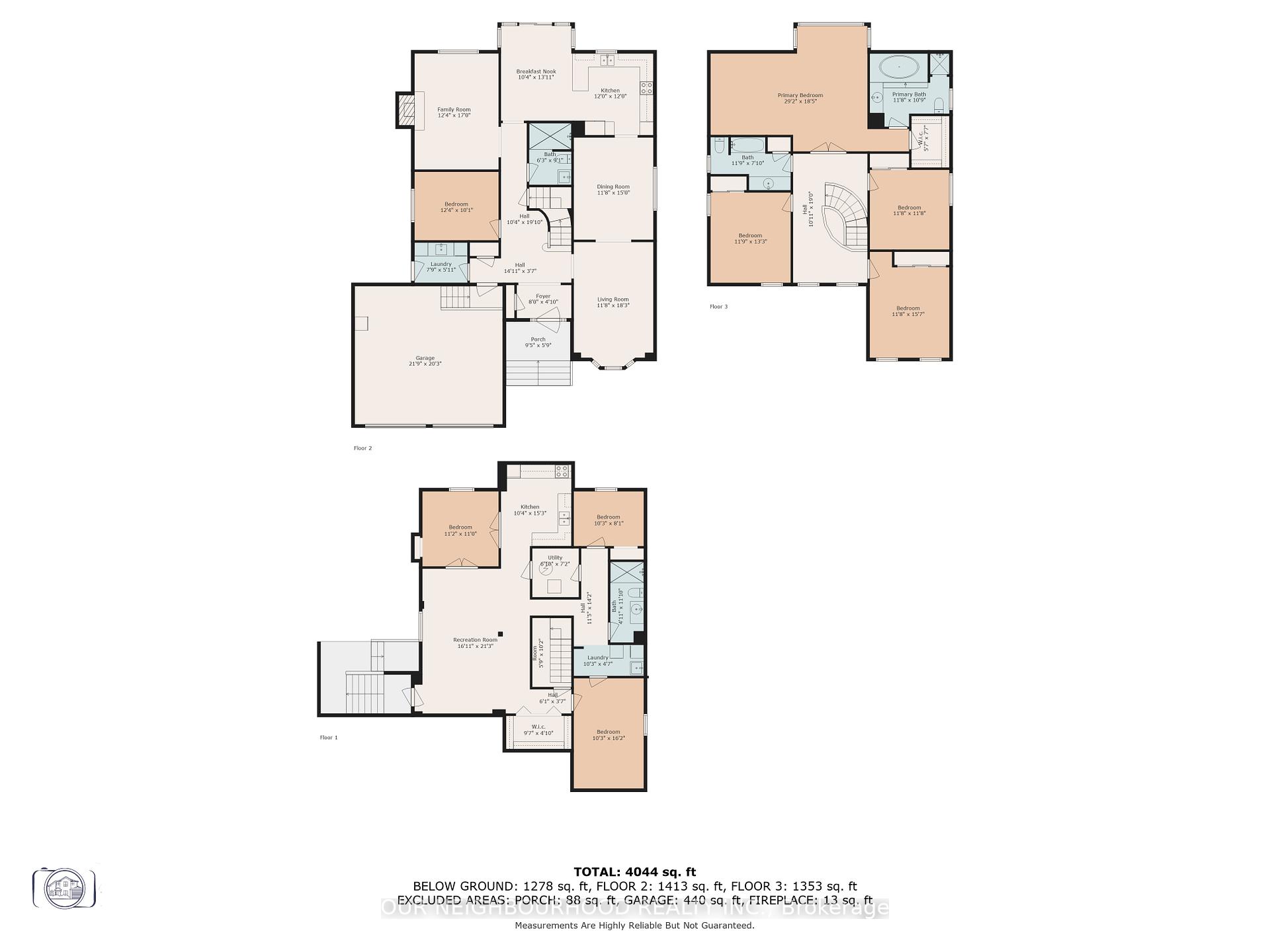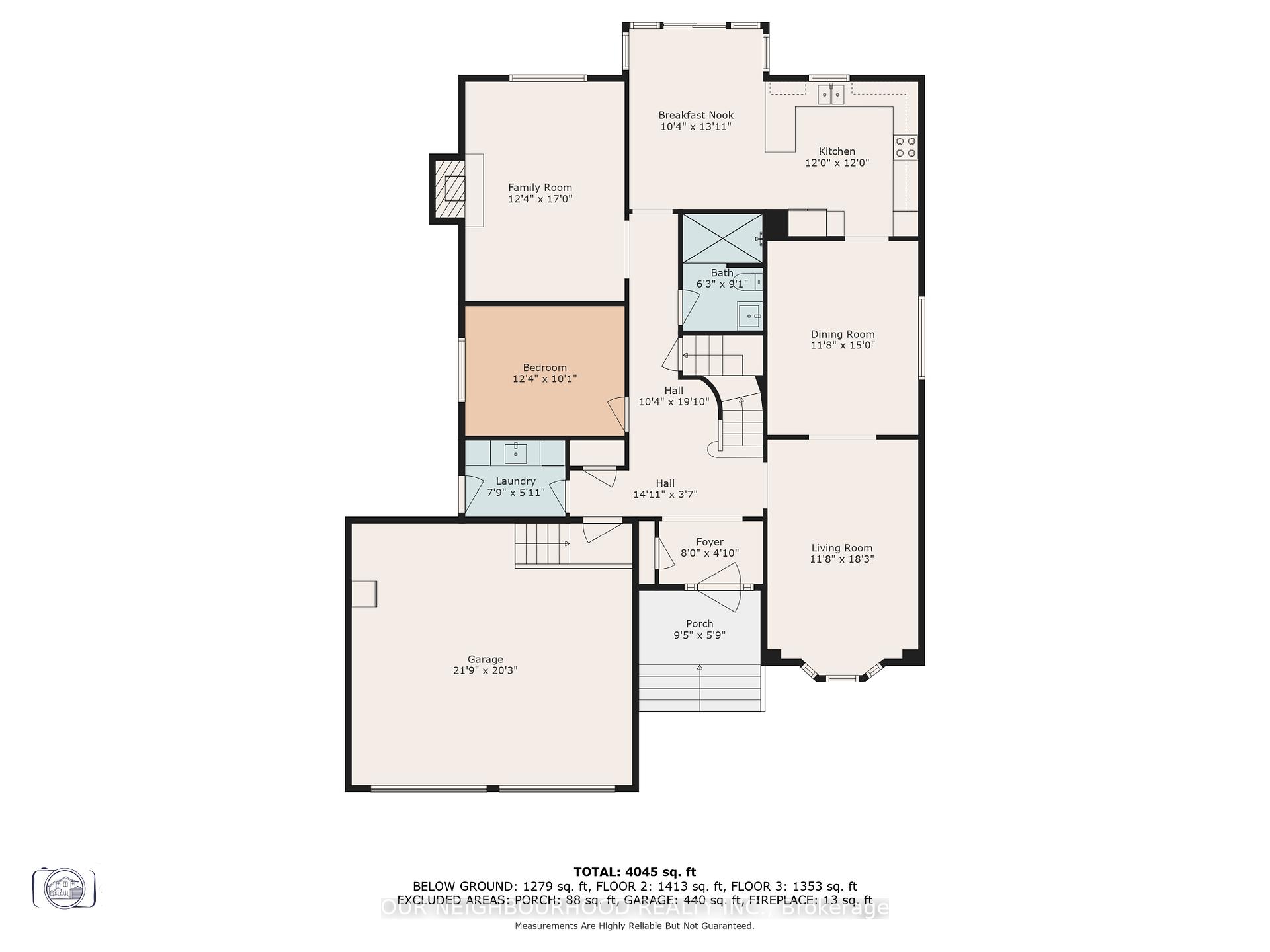$1,449,999
Available - For Sale
Listing ID: E9419299
519 Sundown Cres , Pickering, L1V 6A8, Ontario
| This stunning 5-bedroom, 5-bathroom detached home in the heart of Pickering offers over 4,000 sq. ft. of living space, making it ideal for growing families. The main floor features a convenient bedroom and full bathroom, perfect for guests or family members who prefer one-level living, while the second floor boasts 4 generously sized bedrooms, including a spacious master suite. The fully finished basement, with its own separate entrance, includes 3 bedrooms, a kitchen, bathroom, laundry, and ample living space, providing comfort and flexibility for extended family or visitors. Situated within a 20-minute walk of fantastic amenities like 5 playgrounds, 1 skating rink, 2 basketball courts, 2 ball diamonds, 2 sports fields, a community center, and a multi-sports court, this home is perfect for active families. It's also close to Dunbarton High School and public transit, offering both convenience and recreation. Dont miss out on this versatile and spacious home in a great community! |
| Price | $1,449,999 |
| Taxes: | $7821.00 |
| Address: | 519 Sundown Cres , Pickering, L1V 6A8, Ontario |
| Lot Size: | 54.78 x 108.23 (Feet) |
| Directions/Cross Streets: | Edmund Dr / Sundown Crescent |
| Rooms: | 14 |
| Rooms +: | 6 |
| Bedrooms: | 5 |
| Bedrooms +: | 3 |
| Kitchens: | 1 |
| Kitchens +: | 1 |
| Family Room: | Y |
| Basement: | Finished, Sep Entrance |
| Property Type: | Detached |
| Style: | 2 1/2 Storey |
| Exterior: | Brick Front |
| Garage Type: | Attached |
| (Parking/)Drive: | Available |
| Drive Parking Spaces: | 6 |
| Pool: | None |
| Approximatly Square Footage: | 3500-5000 |
| Fireplace/Stove: | Y |
| Heat Source: | Gas |
| Heat Type: | Forced Air |
| Central Air Conditioning: | Central Air |
| Elevator Lift: | N |
| Sewers: | Sewers |
| Water: | Municipal |
$
%
Years
This calculator is for demonstration purposes only. Always consult a professional
financial advisor before making personal financial decisions.
| Although the information displayed is believed to be accurate, no warranties or representations are made of any kind. |
| OUR NEIGHBOURHOOD REALTY INC. |
|
|

Marjan Heidarizadeh
Sales Representative
Dir:
416-400-5987
Bus:
905-456-1000
| Book Showing | Email a Friend |
Jump To:
At a Glance:
| Type: | Freehold - Detached |
| Area: | Durham |
| Municipality: | Pickering |
| Neighbourhood: | Woodlands |
| Style: | 2 1/2 Storey |
| Lot Size: | 54.78 x 108.23(Feet) |
| Tax: | $7,821 |
| Beds: | 5+3 |
| Baths: | 4 |
| Fireplace: | Y |
| Pool: | None |
Locatin Map:
Payment Calculator:

