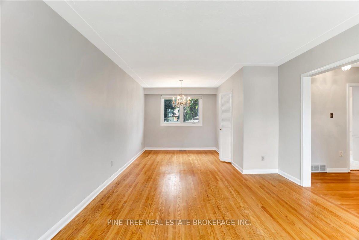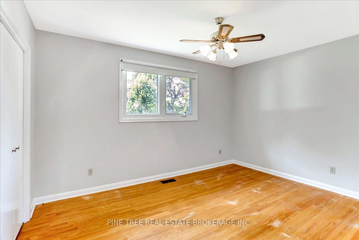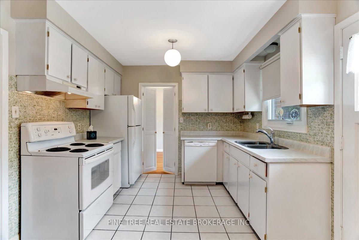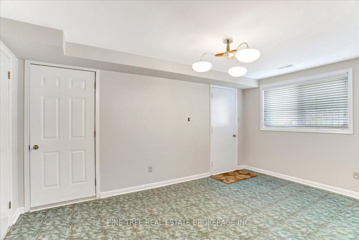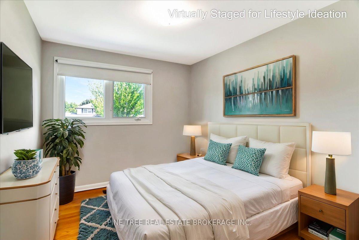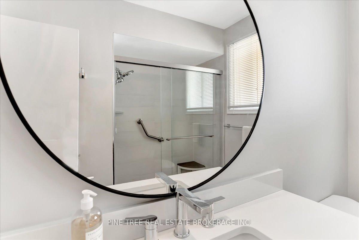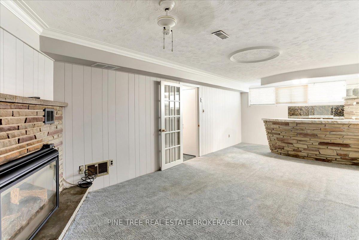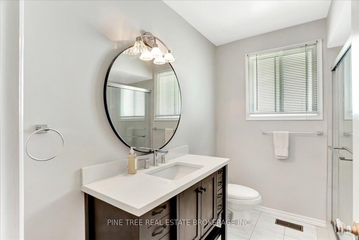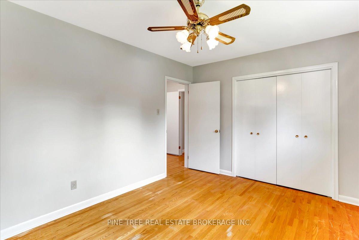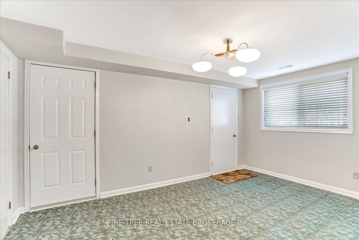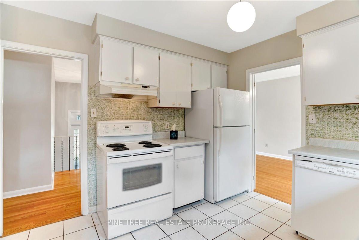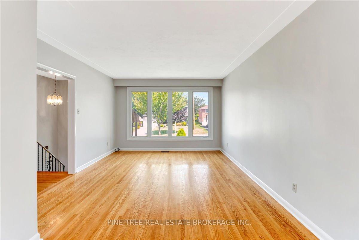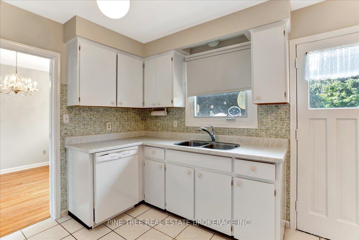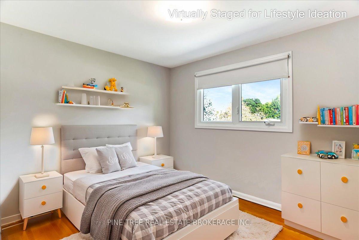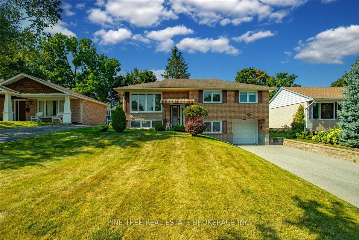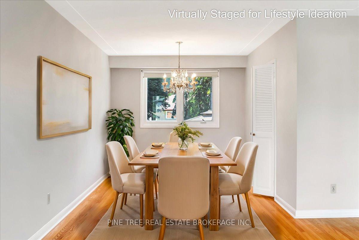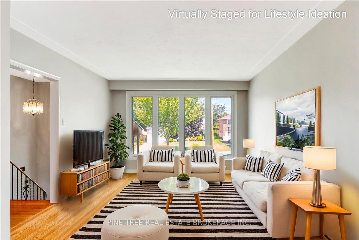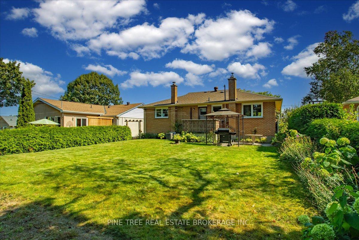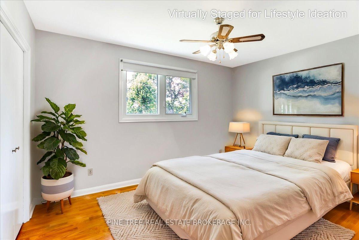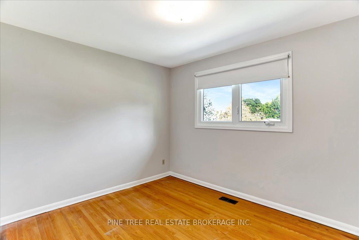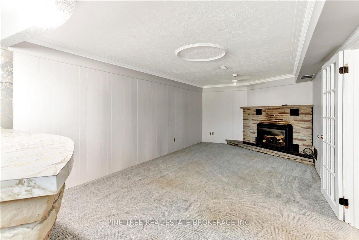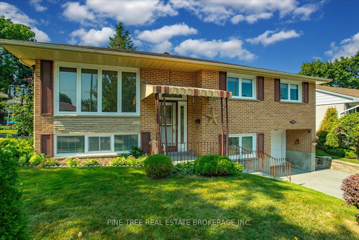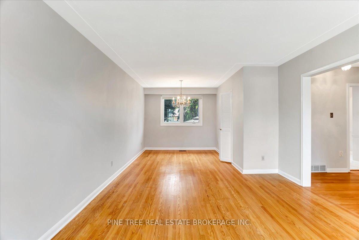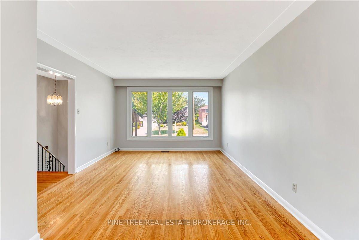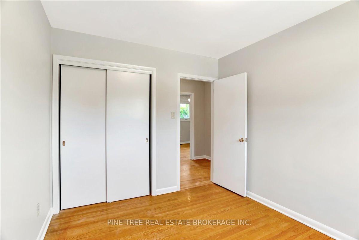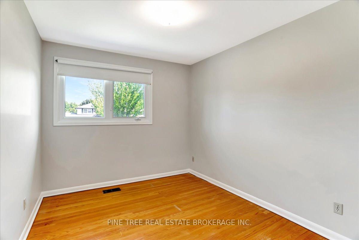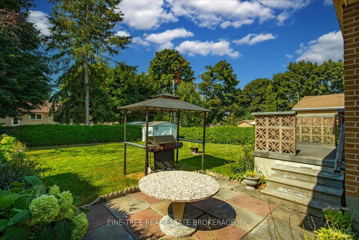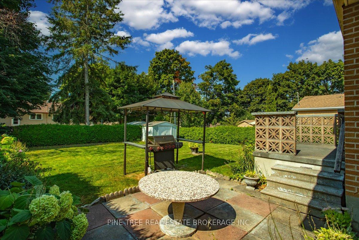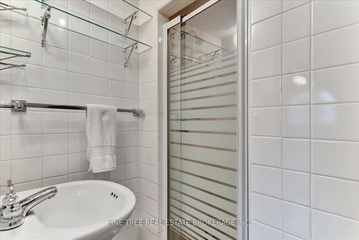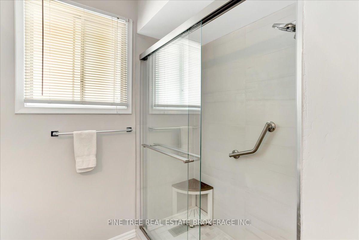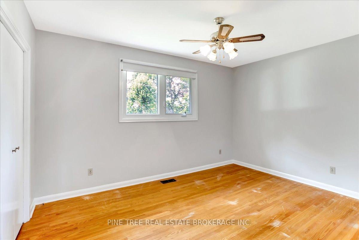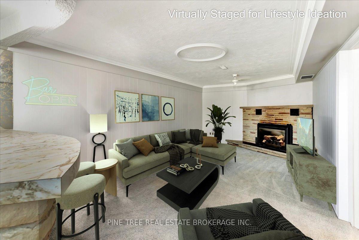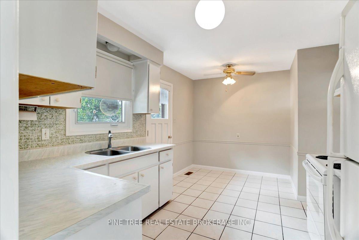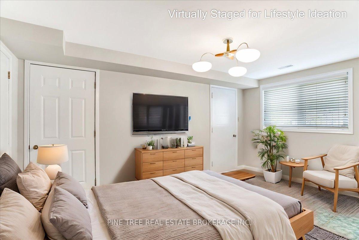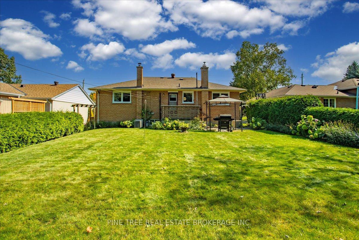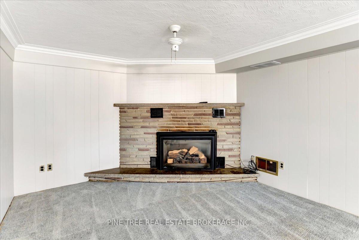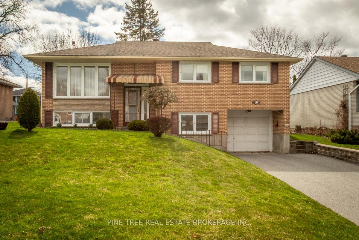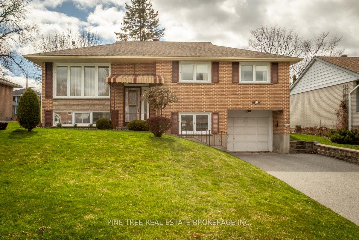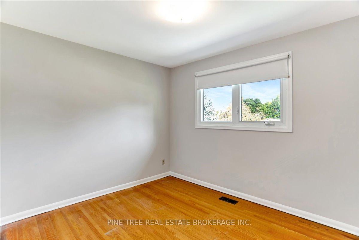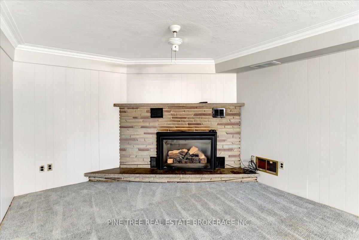$737,900
Available - For Sale
Listing ID: S9304765
16 Lay St , Barrie, L4M 4A7, Ontario
| Sought after East End Barrie location...Very solid and well maintained residence in an established family neighbourhood. Walking distance to elementary public/separate schools, high school, college, RVH Hospital, shopping, parks...Home features; entire home freshly painted in neutral colors (Aug '24), 3 bedrooms, 2 bathrooms, an abundance of natural light , all brick exterior, rare plaster walls & ceilings throughout, hardwood flooring in all upper rooms, eat-in kitchen w/ walkout to private rear yard, fully finished lower level with separate entrance, inside garage entry, rec room with large gas fireplace & stone bar, den, generous sized laundry/workshop, A/C, double paved driveway holds 6 vehicles, , fully landscaped with lots of curb appeal front & back...Note: NEW electrical panel as of October '24.... In-Law or extra income potential... Simply an ideal family home in a very desirable location. You won't be disappointed... |
| Extras: NEW Electrical panel as of October '24...... entire Home Freshly Painted .Immediately or flexible (vacant) availability. |
| Price | $737,900 |
| Taxes: | $4428.00 |
| Assessment: | $343000 |
| Assessment Year: | 2023 |
| Address: | 16 Lay St , Barrie, L4M 4A7, Ontario |
| Lot Size: | 55.00 x 115.00 (Feet) |
| Acreage: | < .50 |
| Directions/Cross Streets: | Duckworth St & Grove ST |
| Rooms: | 7 |
| Rooms +: | 4 |
| Bedrooms: | 3 |
| Bedrooms +: | 0 |
| Kitchens: | 1 |
| Kitchens +: | 0 |
| Family Room: | Y |
| Basement: | Finished, Full |
| Approximatly Age: | 51-99 |
| Property Type: | Detached |
| Style: | Bungalow-Raised |
| Exterior: | Brick |
| Garage Type: | Built-In |
| (Parking/)Drive: | Pvt Double |
| Drive Parking Spaces: | 6 |
| Pool: | None |
| Other Structures: | Garden Shed |
| Approximatly Age: | 51-99 |
| Approximatly Square Footage: | 1100-1500 |
| Property Features: | Hospital, Park, Public Transit, Rec Centre, School, School Bus Route |
| Fireplace/Stove: | Y |
| Heat Source: | Gas |
| Heat Type: | Forced Air |
| Central Air Conditioning: | Central Air |
| Laundry Level: | Lower |
| Elevator Lift: | N |
| Sewers: | Sewers |
| Water: | Municipal |
| Utilities-Cable: | A |
| Utilities-Hydro: | Y |
| Utilities-Gas: | Y |
| Utilities-Telephone: | A |
$
%
Years
This calculator is for demonstration purposes only. Always consult a professional
financial advisor before making personal financial decisions.
| Although the information displayed is believed to be accurate, no warranties or representations are made of any kind. |
| PINE TREE REAL ESTATE BROKERAGE INC. |
|
|

Marjan Heidarizadeh
Sales Representative
Dir:
416-400-5987
Bus:
905-456-1000
| Virtual Tour | Book Showing | Email a Friend |
Jump To:
At a Glance:
| Type: | Freehold - Detached |
| Area: | Simcoe |
| Municipality: | Barrie |
| Neighbourhood: | City Centre |
| Style: | Bungalow-Raised |
| Lot Size: | 55.00 x 115.00(Feet) |
| Approximate Age: | 51-99 |
| Tax: | $4,428 |
| Beds: | 3 |
| Baths: | 2 |
| Fireplace: | Y |
| Pool: | None |
Locatin Map:
Payment Calculator:

