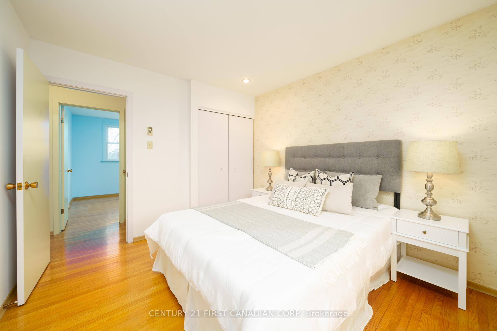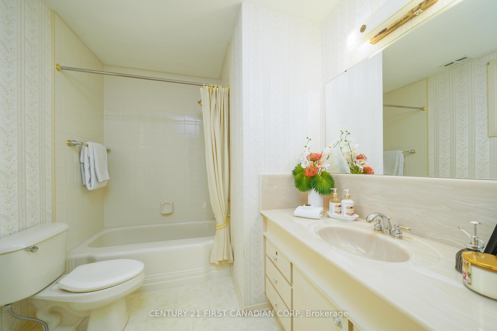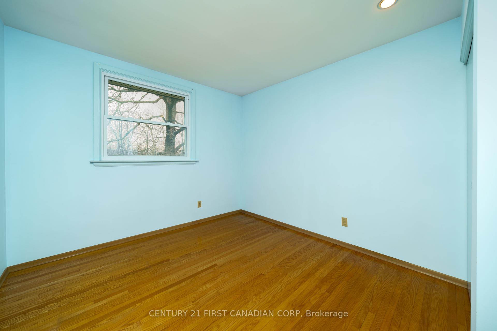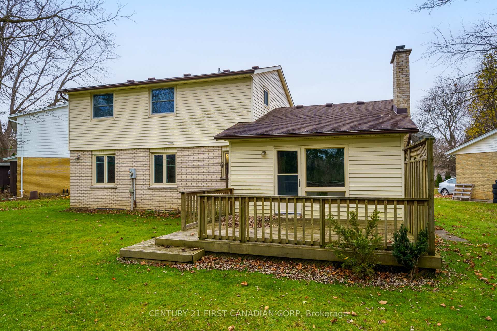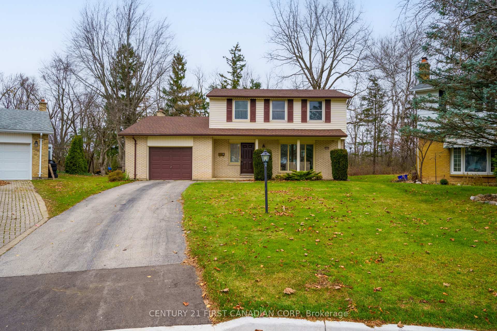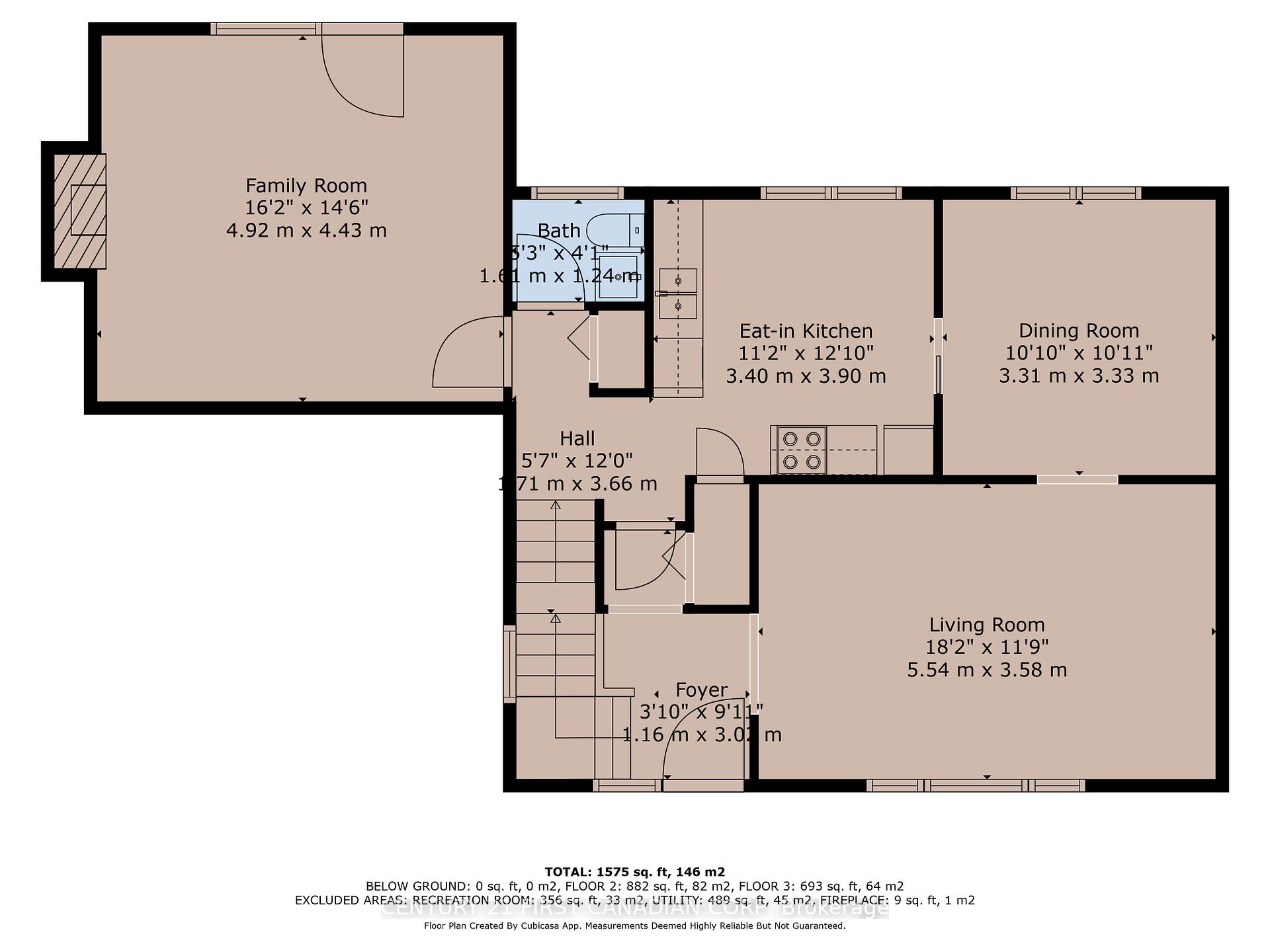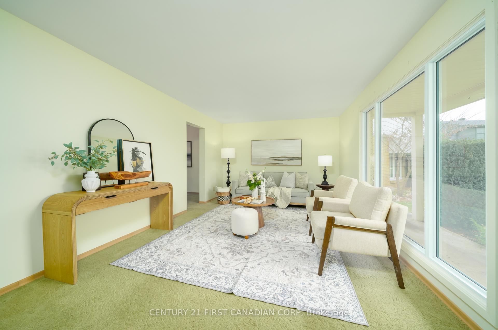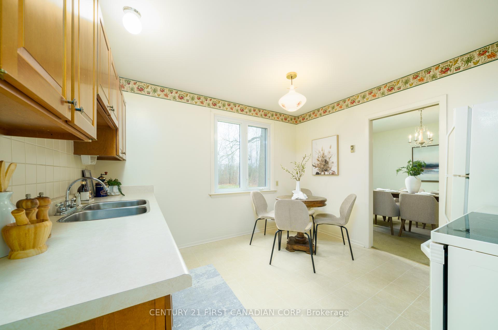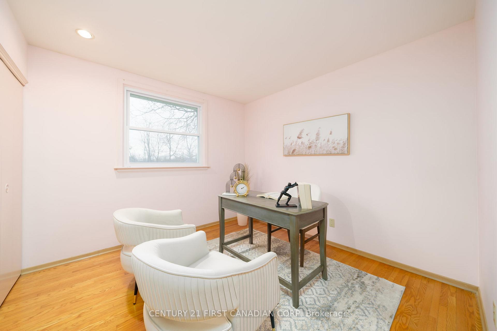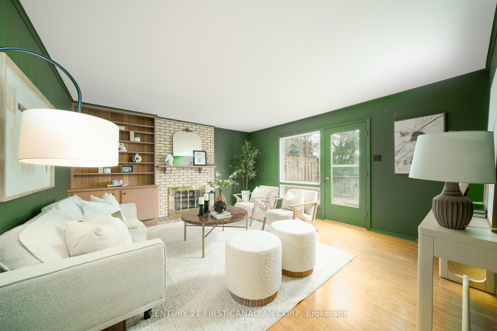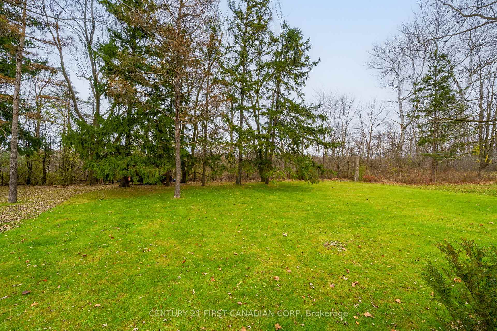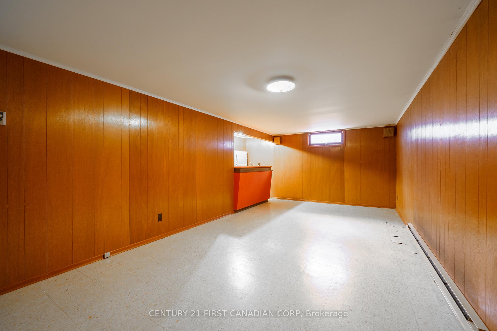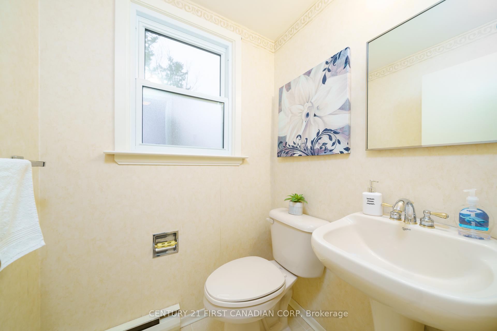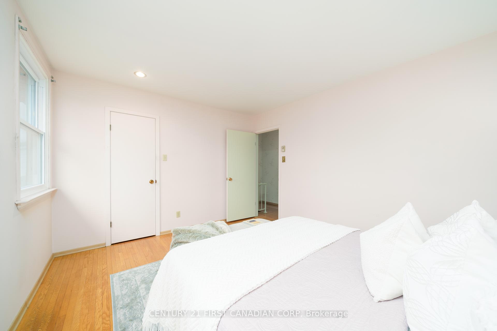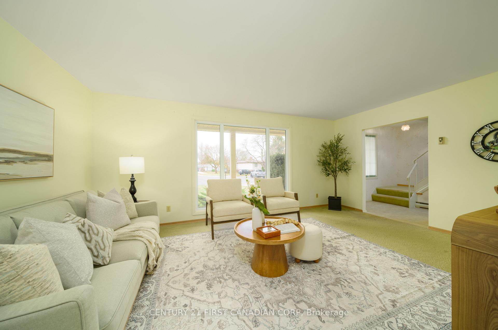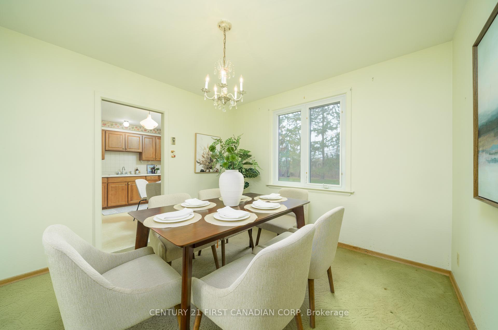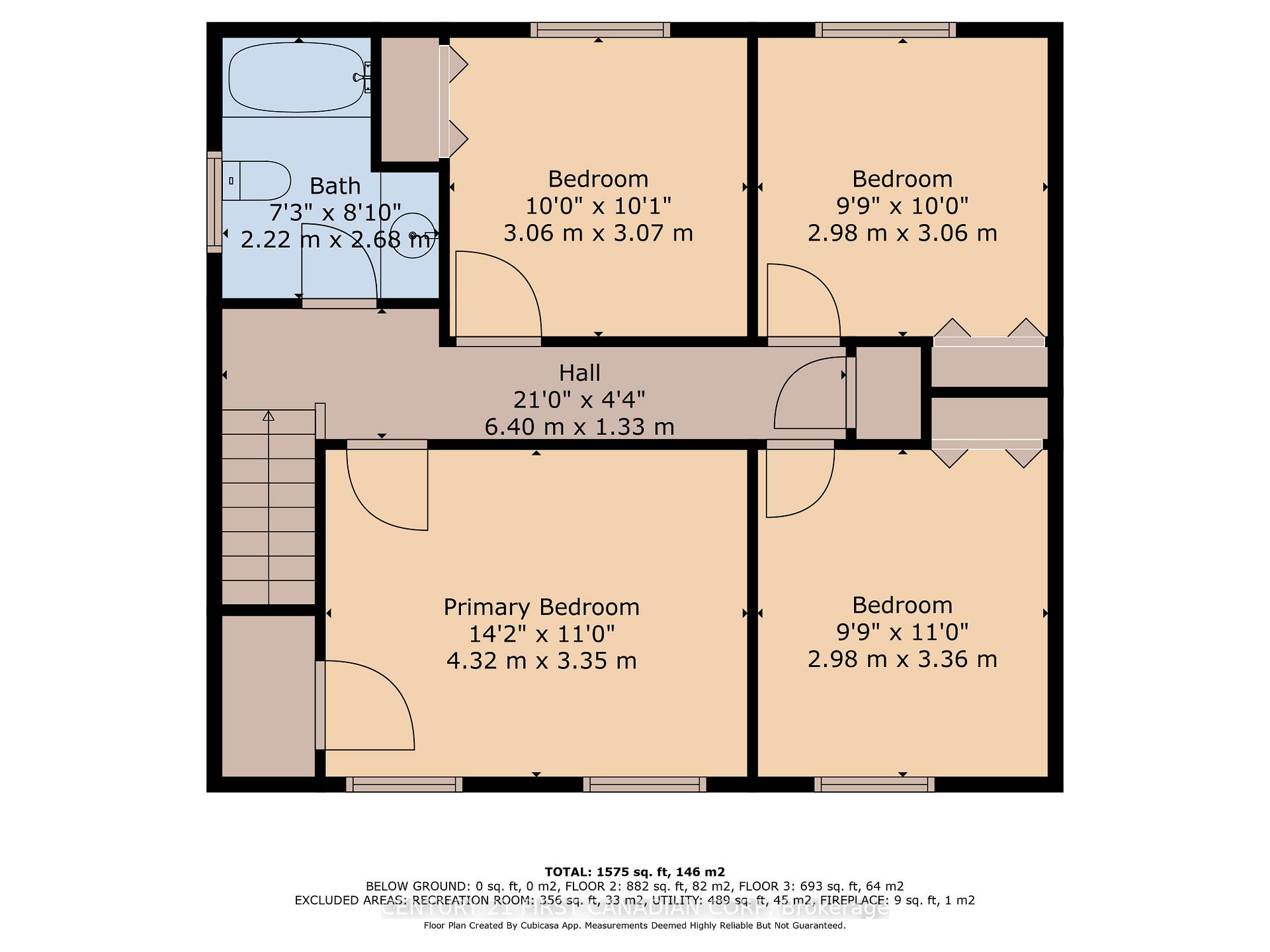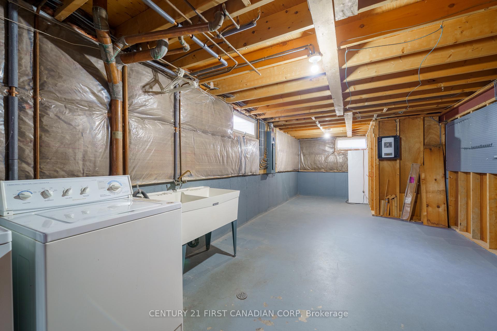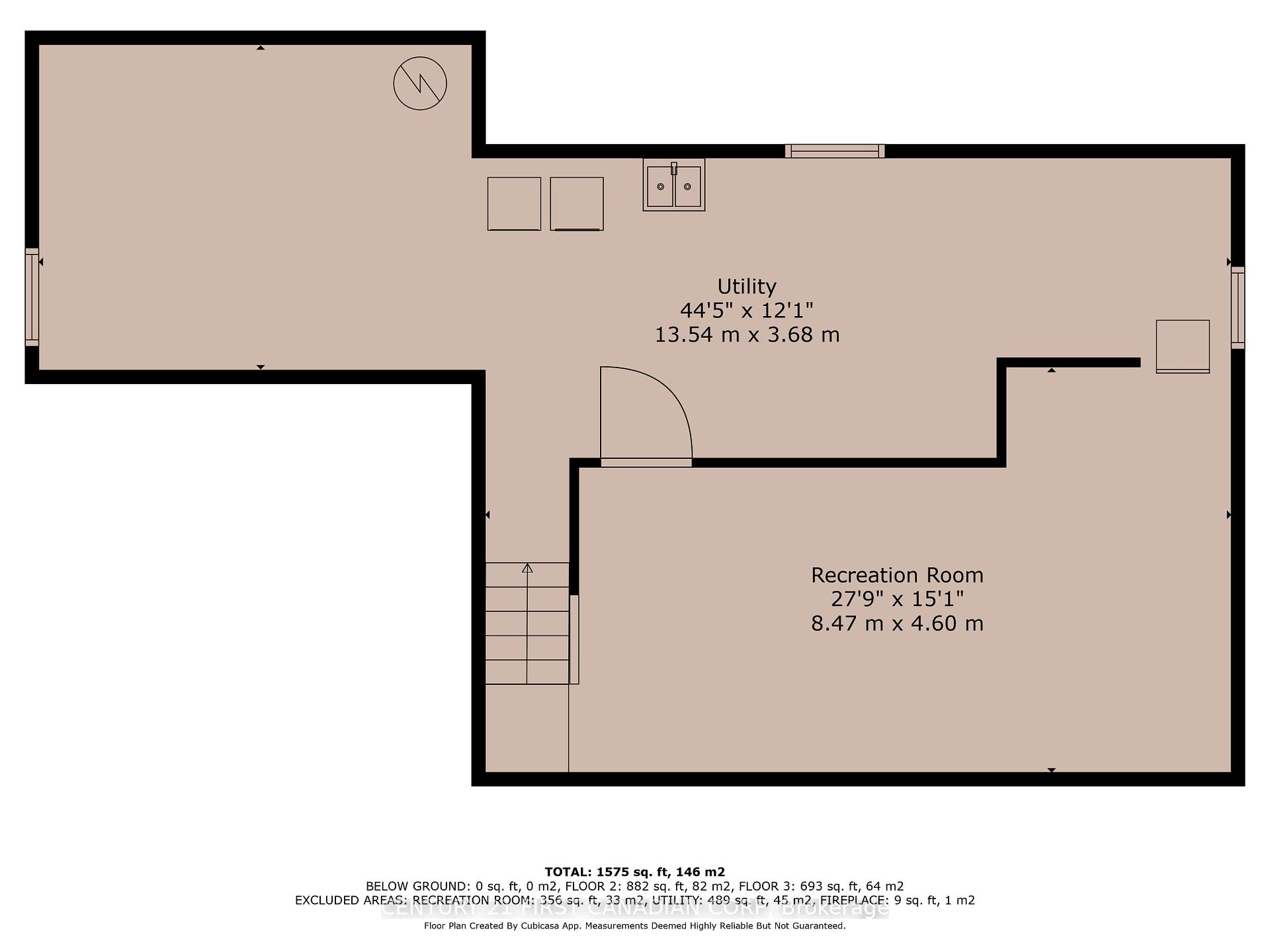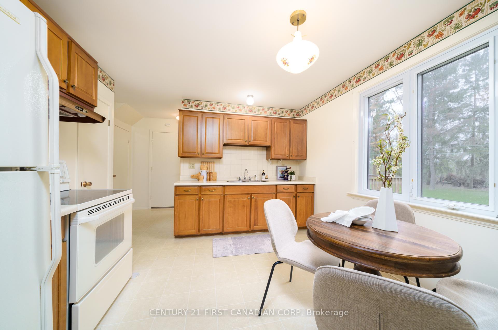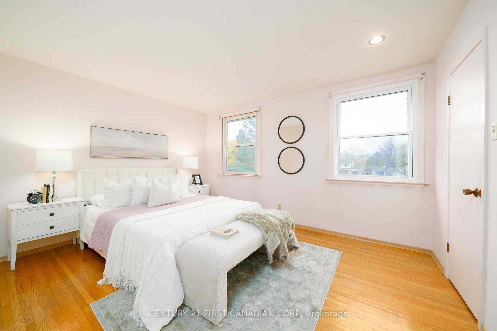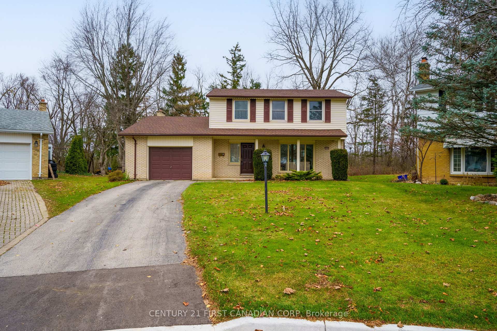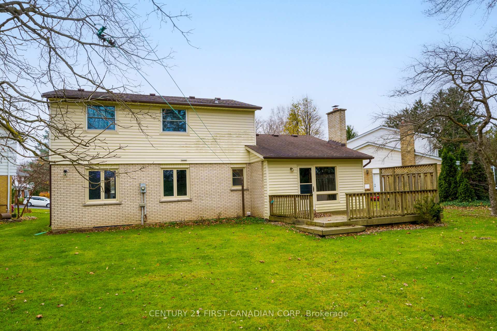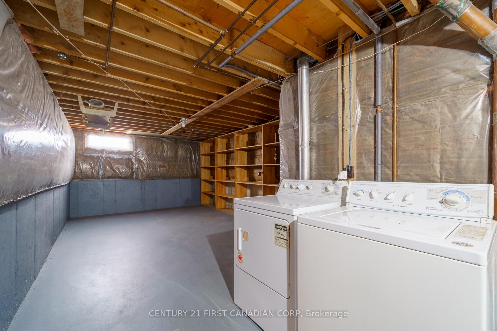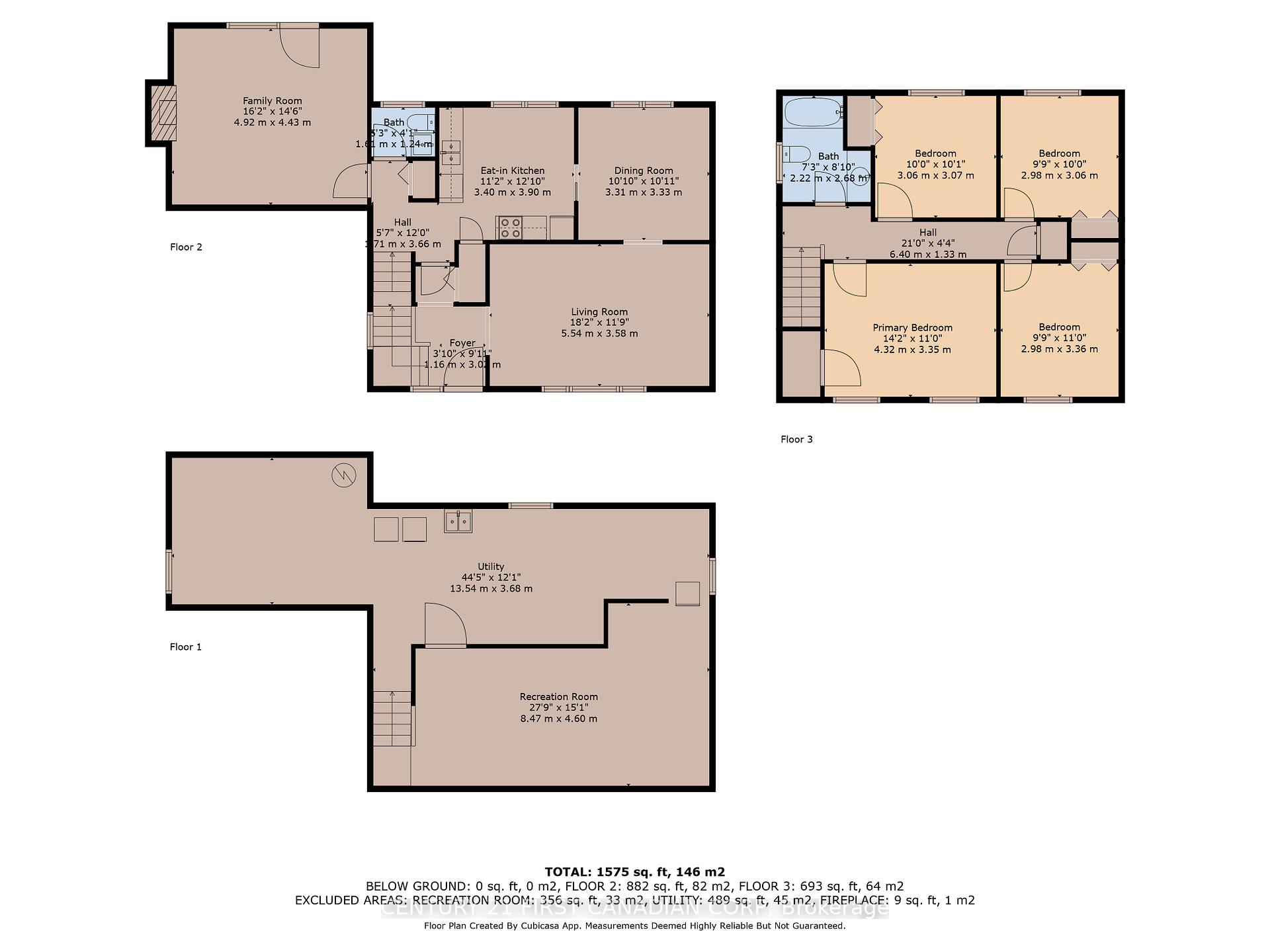$649,900
Available - For Sale
Listing ID: X10874822
1085 Prince Philip Crt , London, N6H 4H1, Ontario
| Original owner! Fabulous Oakridge home located on a huge, private, treed lot on a quiet cul de sac. Meticulously cared for and maintained over the years this lovely home is just waiting for new owners. The spacious main floor offers large living and dining rooms, an eat in kitchen, a two piece bath and a large family room with a fireplace with a walk out to the huge, private treed ravine lot. The second level boasts four bedrooms and a four piece bath. Lots of original hardwood throughout the home which is in excellent condition and most windows have been updated. This home has radiant In-floor heating throughout, an efficient, clean and environmentally friendly heating option. Very economical, no maintenance, no noise and allows for uniform heating throughout the home. Currently utilities are budgeted at $301/month! Attached oversized garage with inside entry and huge unspoiled basement just waiting for your renovating ideas! This is a very special home in a popular London location, close to excellent schools, transit, shopping, golf courses and parks. Fireplace has not been used in years, likely not in working condition and not warrantied by the seller. |
| Price | $649,900 |
| Taxes: | $4122.00 |
| Assessment: | $262000 |
| Assessment Year: | 2024 |
| Address: | 1085 Prince Philip Crt , London, N6H 4H1, Ontario |
| Lot Size: | 40.00 x 155.00 (Feet) |
| Acreage: | < .50 |
| Directions/Cross Streets: | East on Prince Philip drive off Hyde Park to Prince Philip crt |
| Rooms: | 10 |
| Bedrooms: | 4 |
| Bedrooms +: | |
| Kitchens: | 1 |
| Family Room: | Y |
| Basement: | Unfinished |
| Approximatly Age: | 31-50 |
| Property Type: | Detached |
| Style: | 2-Storey |
| Exterior: | Brick, Vinyl Siding |
| Garage Type: | Attached |
| (Parking/)Drive: | Private |
| Drive Parking Spaces: | 3 |
| Pool: | None |
| Approximatly Age: | 31-50 |
| Approximatly Square Footage: | 1500-2000 |
| Property Features: | Wooded/Treed |
| Fireplace/Stove: | Y |
| Heat Source: | Electric |
| Heat Type: | Radiant |
| Central Air Conditioning: | None |
| Laundry Level: | Lower |
| Elevator Lift: | N |
| Sewers: | Sewers |
| Water: | Municipal |
| Utilities-Cable: | A |
| Utilities-Hydro: | Y |
| Utilities-Gas: | A |
| Utilities-Telephone: | A |
$
%
Years
This calculator is for demonstration purposes only. Always consult a professional
financial advisor before making personal financial decisions.
| Although the information displayed is believed to be accurate, no warranties or representations are made of any kind. |
| CENTURY 21 FIRST CANADIAN CORP |
|
|

Marjan Heidarizadeh
Sales Representative
Dir:
416-400-5987
Bus:
905-456-1000
| Book Showing | Email a Friend |
Jump To:
At a Glance:
| Type: | Freehold - Detached |
| Area: | Middlesex |
| Municipality: | London |
| Neighbourhood: | North M |
| Style: | 2-Storey |
| Lot Size: | 40.00 x 155.00(Feet) |
| Approximate Age: | 31-50 |
| Tax: | $4,122 |
| Beds: | 4 |
| Baths: | 2 |
| Fireplace: | Y |
| Pool: | None |
Locatin Map:
Payment Calculator:

