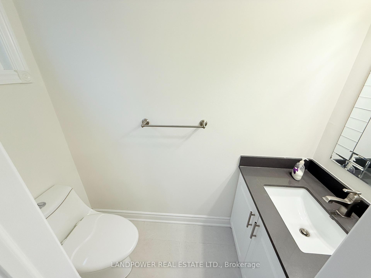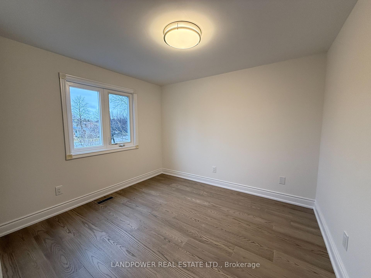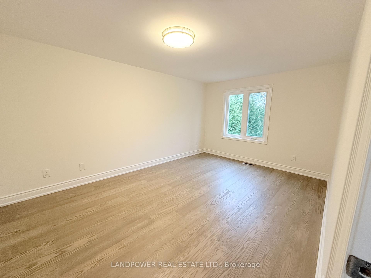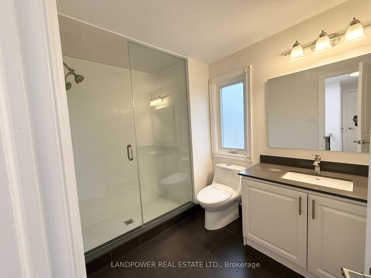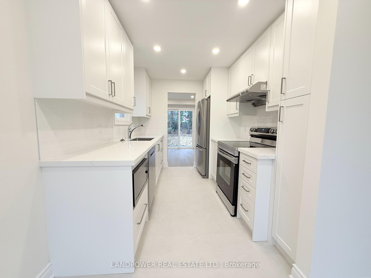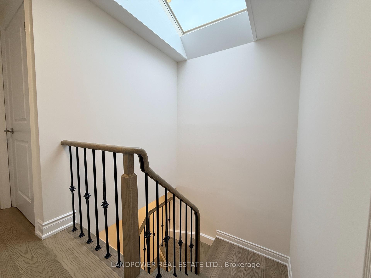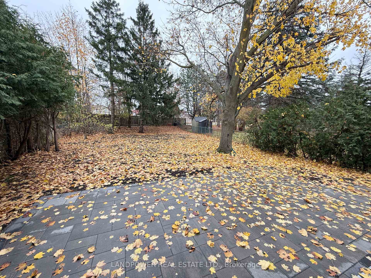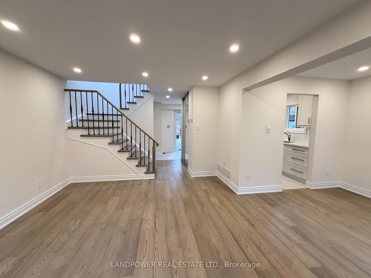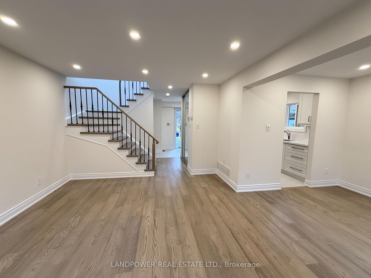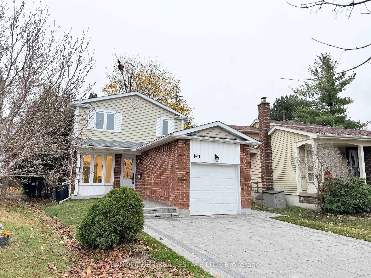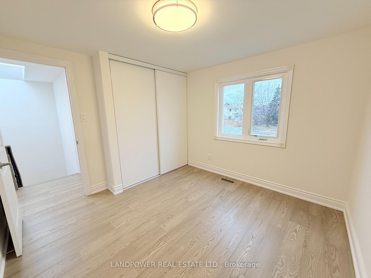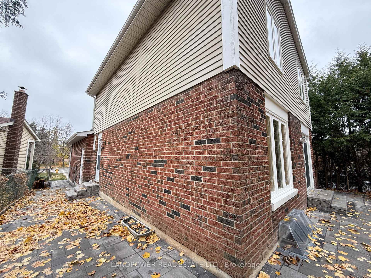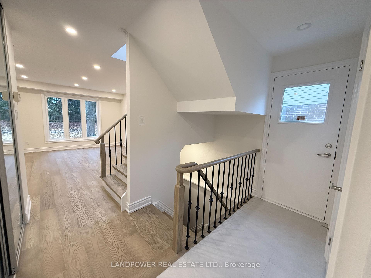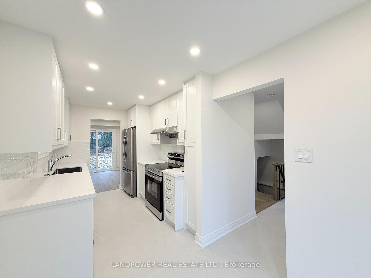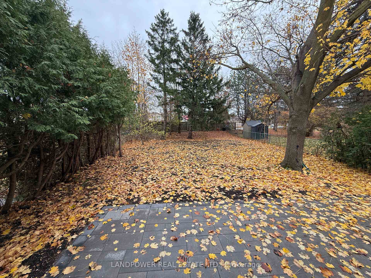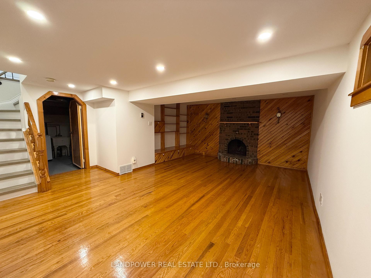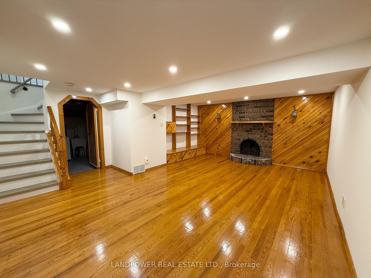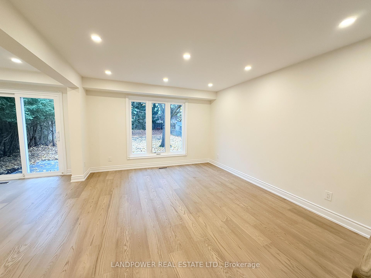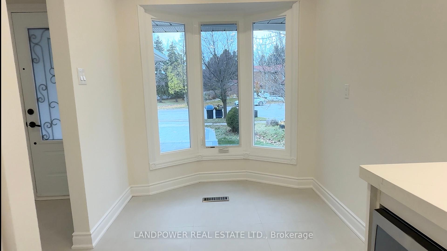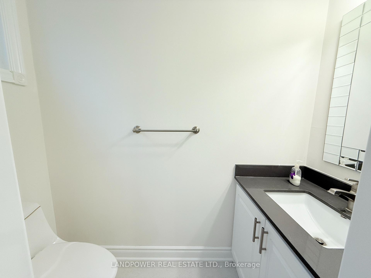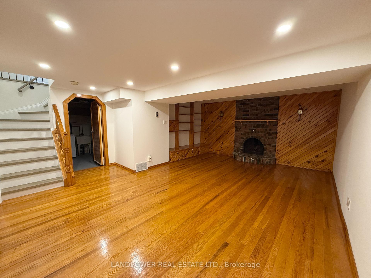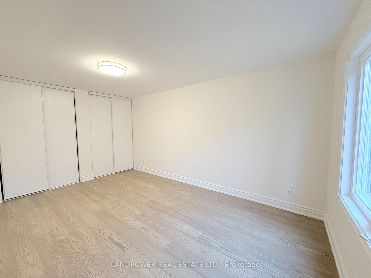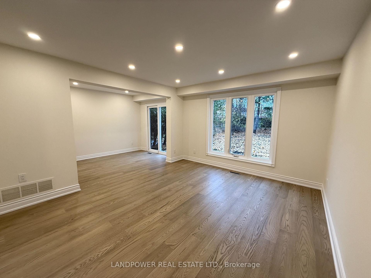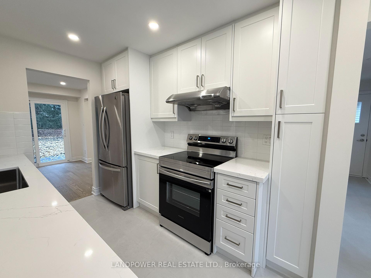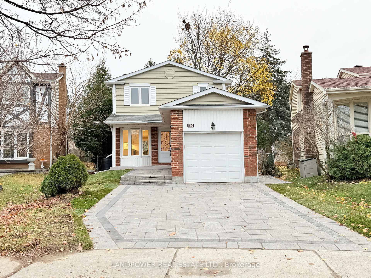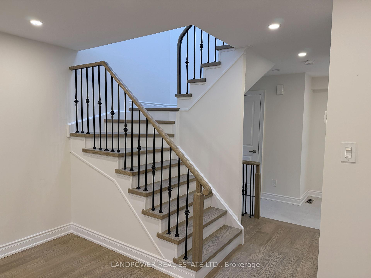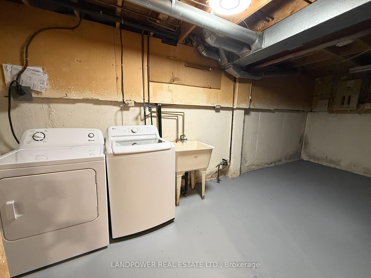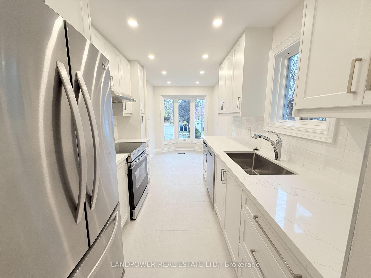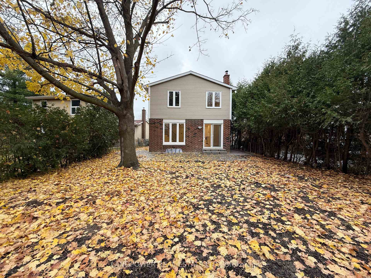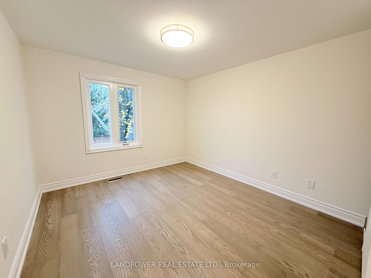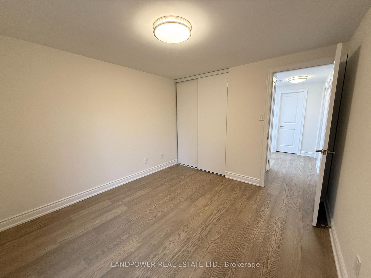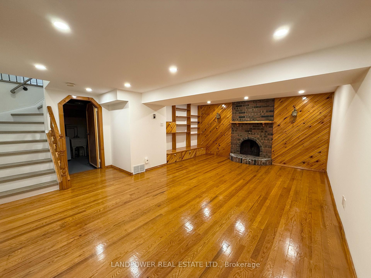$1,138,000
Available - For Sale
Listing ID: E10845501
69 Moorehouse Dr , Toronto, M1V 2E2, Ontario
| This Lovely and Spacious 3 Bedrooms + 2 Bathrooms Home, Located In a Peaceful Neighbourhood In Scarborough Offering the Perfect Blend of Comfort, Elegance and Convenience. 3 Parking Spots (1 Indoor and 2 Outdoor). House is Newly Renovated and Freshly Painted Featuring Modern looking Laminated Floor, Upgraded Kitchen with Quartz Countertops. Sun-Filled Exceptionally Huge and Deep Backyard ideal for Family Relaxation, Friends Gathering and More. ** Driveway and Backyard are Newly Paved**. ** Owner Occupied For Last 30 Years** Excellent school zone (Milliken PS, Port Royal PS, Saint Rene Goupil CS) and Close Proximity to TTC, GO Station, restaurants, Supermarket, shopping Centre and More. Read to Move-In , Don't miss out this great opportunity!!! |
| Extras: Stainless Steels (Fridge, Stove, Built-In Dish Washer, Microwave, Range Hood , Washer And Dryer). All Window Coverings And All Elfs |
| Price | $1,138,000 |
| Taxes: | $4956.95 |
| Address: | 69 Moorehouse Dr , Toronto, M1V 2E2, Ontario |
| Lot Size: | 27.05 x 179.09 (Feet) |
| Directions/Cross Streets: | Brimley & McNicoll |
| Rooms: | 8 |
| Bedrooms: | 3 |
| Bedrooms +: | |
| Kitchens: | 1 |
| Family Room: | Y |
| Basement: | Finished |
| Property Type: | Detached |
| Style: | 2-Storey |
| Exterior: | Brick |
| Garage Type: | Attached |
| (Parking/)Drive: | Private |
| Drive Parking Spaces: | 2 |
| Pool: | None |
| Fireplace/Stove: | Y |
| Heat Source: | Gas |
| Heat Type: | Forced Air |
| Central Air Conditioning: | Central Air |
| Laundry Level: | Lower |
| Sewers: | Sewers |
| Water: | Municipal |
$
%
Years
This calculator is for demonstration purposes only. Always consult a professional
financial advisor before making personal financial decisions.
| Although the information displayed is believed to be accurate, no warranties or representations are made of any kind. |
| LANDPOWER REAL ESTATE LTD. |
|
|

Marjan Heidarizadeh
Sales Representative
Dir:
416-400-5987
Bus:
905-456-1000
| Book Showing | Email a Friend |
Jump To:
At a Glance:
| Type: | Freehold - Detached |
| Area: | Toronto |
| Municipality: | Toronto |
| Neighbourhood: | Milliken |
| Style: | 2-Storey |
| Lot Size: | 27.05 x 179.09(Feet) |
| Tax: | $4,956.95 |
| Beds: | 3 |
| Baths: | 2 |
| Fireplace: | Y |
| Pool: | None |
Locatin Map:
Payment Calculator:

