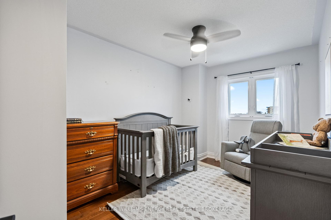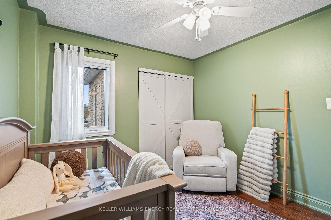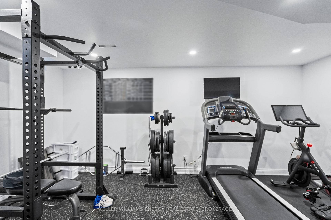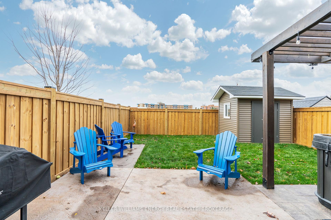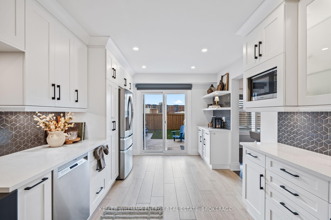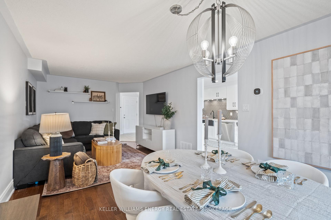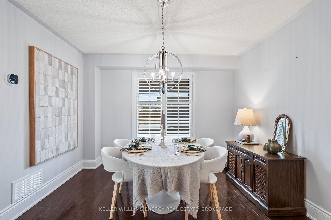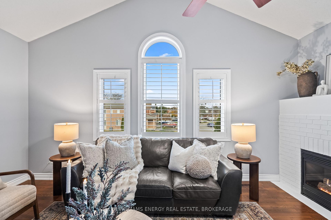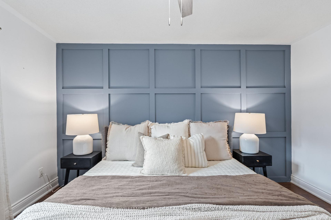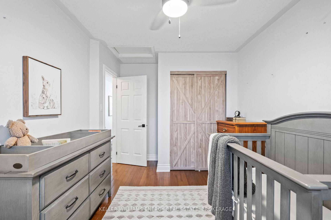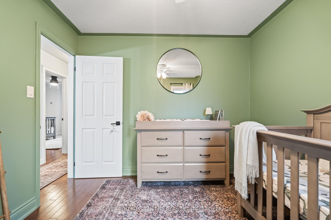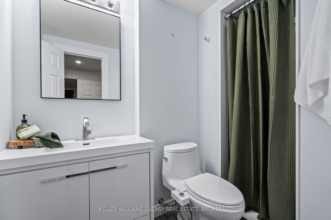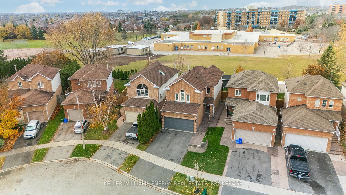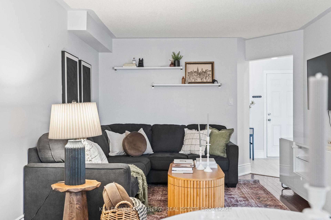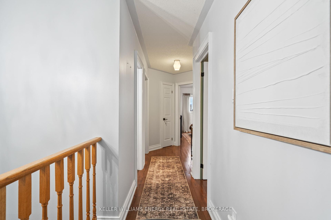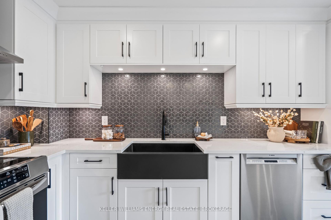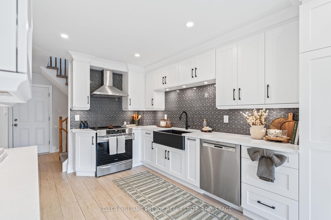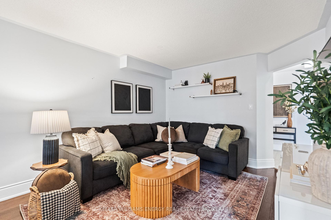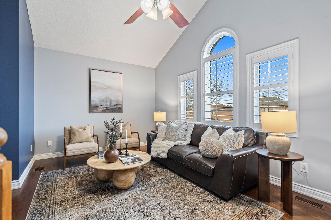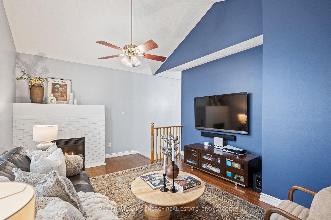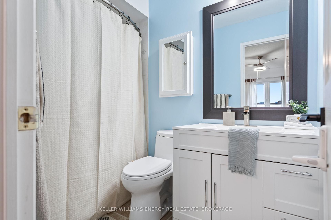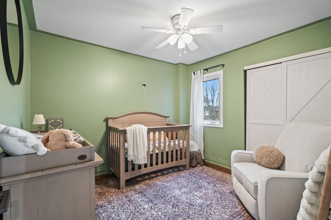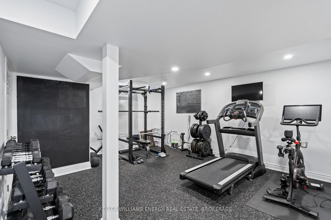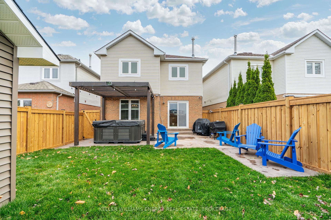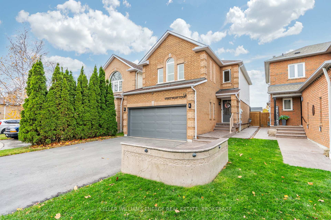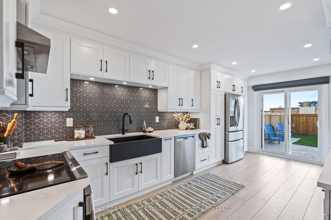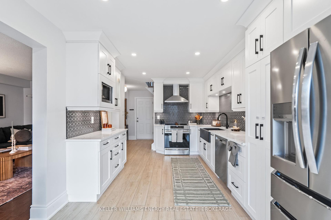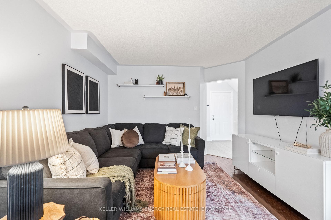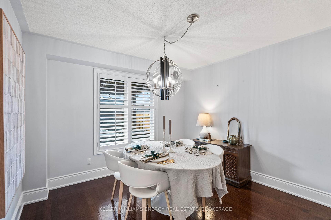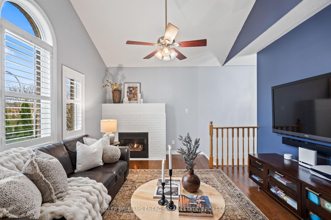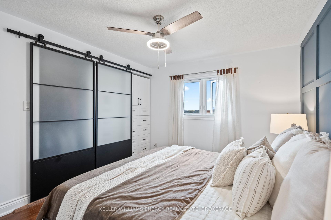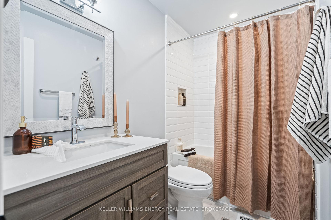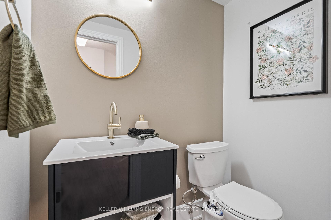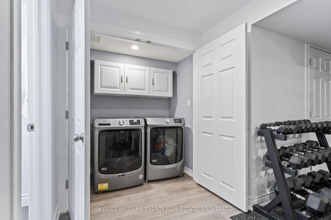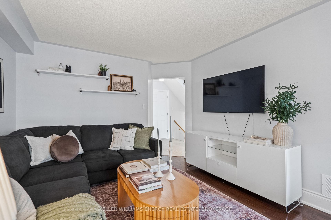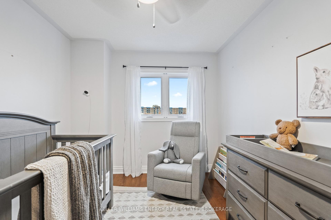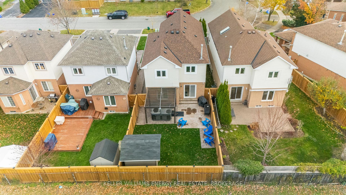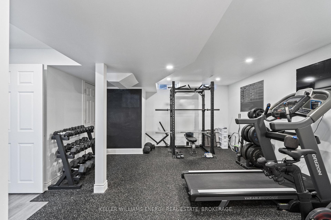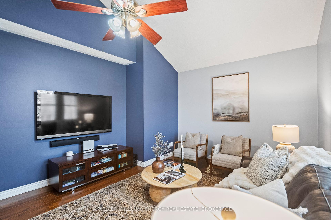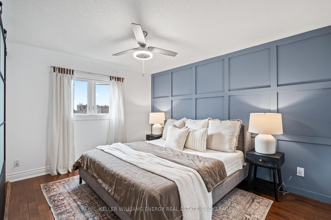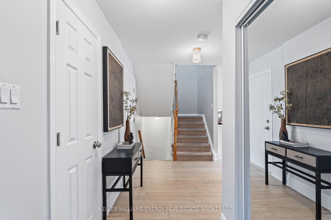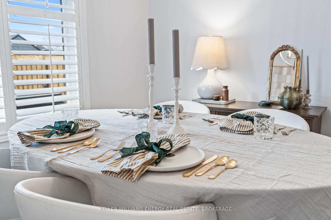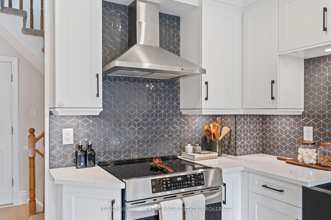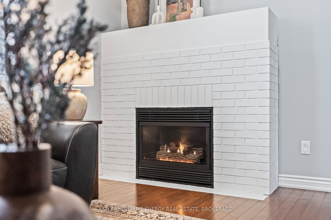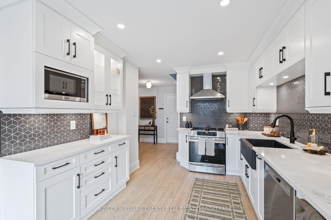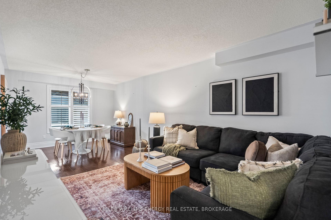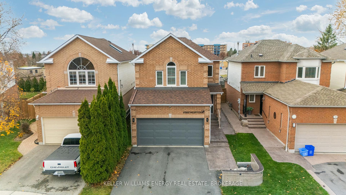$929,900
Available - For Sale
Listing ID: E10884905
14 Steele Valley Crt , Whitby, L1R 2M4, Ontario
| Welcome To This Beautifully Updated 3-Bedroom, 4-Bathroom Home, Located In The Highly Sought-After Rolling Acres Community. Boasting Over 2,250 Sq. Ft. Of Meticulously Designed Living Space, This Property Offers The Perfect Blend Of Modern Elegance And Everyday Comfort. The Custom Kitchen, Updated In 2023, Features High-End Appliances, Sleek Finishes, And A Layout That Is Ideal For Entertaining. The Upper-Level Family Room Provides A Cozy Retreat With A Gas Fireplace, Perfect For Family Gatherings Or Quiet Evenings, While The Finished Basement Offers Endless Possibilities For A Family Room, Gym, Or Additional Bedroom. The Homes Timeless Wood Flooring Creates A Seamless Flow Throughout The Space, Adding Both Style And Durability. Step Outside To Your Private Backyard Oasis, Where A Serene Patio Backs Onto Lush Green Space, Offering The Perfect Setting For Peaceful Evenings Or Hosting GuestsWithout Rear Neighbours For Added Privacy. This Home Is Conveniently Located Close To Top-Rated Schools, Parks, And Provides Easy Access To Highways 407 And 401, Making It Ideal For Commuters And Families Alike. |
| Extras: Additional Highlights Include A Double Car Garage And A Quiet Court Location With Minimal Traffic, Offering A Tranquil Setting. Dont Miss This Rare Opportunity To Own A Home That Truly Has It All. |
| Price | $929,900 |
| Taxes: | $5417.66 |
| Address: | 14 Steele Valley Crt , Whitby, L1R 2M4, Ontario |
| Lot Size: | 30.52 x 109.00 (Feet) |
| Acreage: | < .50 |
| Directions/Cross Streets: | Dryden Blvd & Garrard Rd |
| Rooms: | 7 |
| Rooms +: | 1 |
| Bedrooms: | 3 |
| Bedrooms +: | |
| Kitchens: | 1 |
| Family Room: | Y |
| Basement: | Finished |
| Approximatly Age: | 16-30 |
| Property Type: | Detached |
| Style: | 2-Storey |
| Exterior: | Brick |
| Garage Type: | Attached |
| (Parking/)Drive: | Private |
| Drive Parking Spaces: | 2 |
| Pool: | None |
| Other Structures: | Garden Shed |
| Approximatly Age: | 16-30 |
| Approximatly Square Footage: | 1500-2000 |
| Property Features: | Fenced Yard, Park, Place Of Worship |
| Fireplace/Stove: | Y |
| Heat Source: | Gas |
| Heat Type: | Forced Air |
| Central Air Conditioning: | Central Air |
| Elevator Lift: | N |
| Sewers: | Sewers |
| Water: | Municipal |
| Utilities-Cable: | A |
| Utilities-Hydro: | Y |
| Utilities-Gas: | Y |
| Utilities-Telephone: | A |
$
%
Years
This calculator is for demonstration purposes only. Always consult a professional
financial advisor before making personal financial decisions.
| Although the information displayed is believed to be accurate, no warranties or representations are made of any kind. |
| KELLER WILLIAMS ENERGY REAL ESTATE, BROKERAGE |
|
|

Marjan Heidarizadeh
Sales Representative
Dir:
416-400-5987
Bus:
905-456-1000
| Virtual Tour | Book Showing | Email a Friend |
Jump To:
At a Glance:
| Type: | Freehold - Detached |
| Area: | Durham |
| Municipality: | Whitby |
| Neighbourhood: | Rolling Acres |
| Style: | 2-Storey |
| Lot Size: | 30.52 x 109.00(Feet) |
| Approximate Age: | 16-30 |
| Tax: | $5,417.66 |
| Beds: | 3 |
| Baths: | 4 |
| Fireplace: | Y |
| Pool: | None |
Locatin Map:
Payment Calculator:

