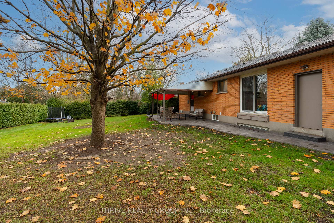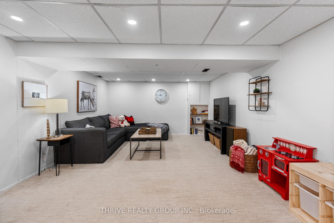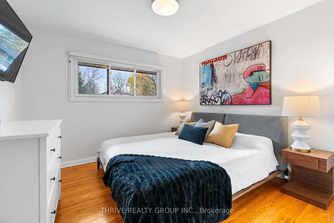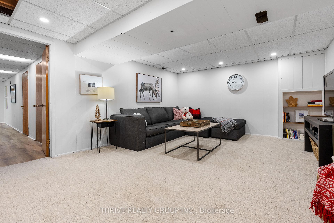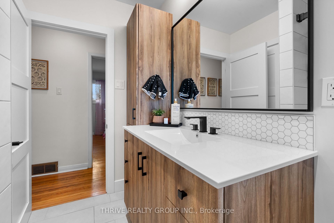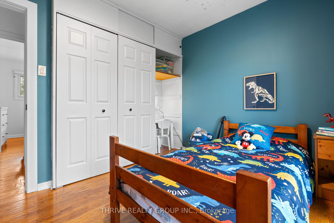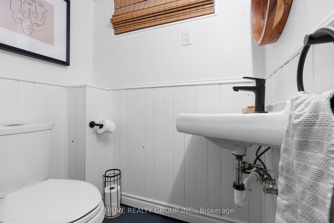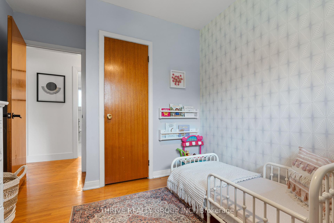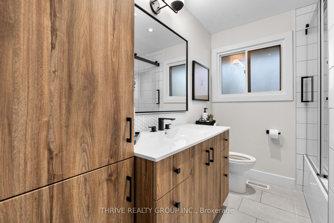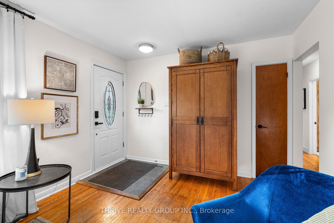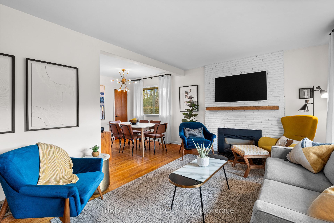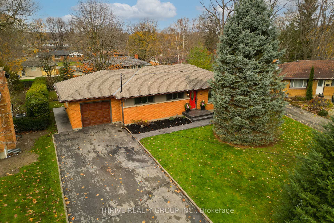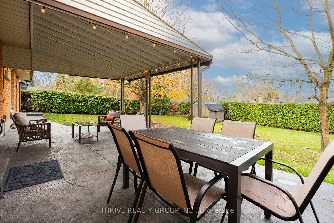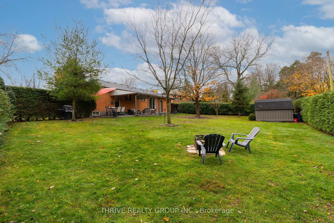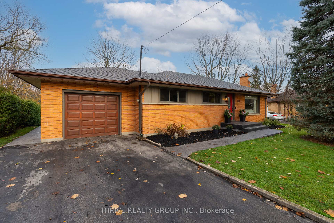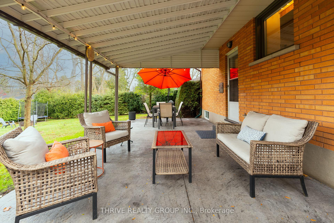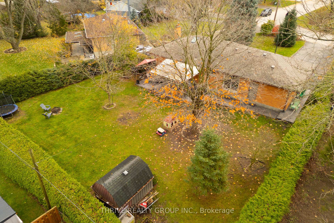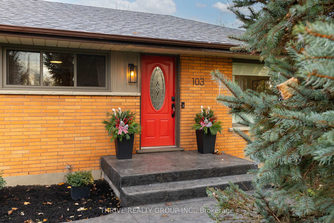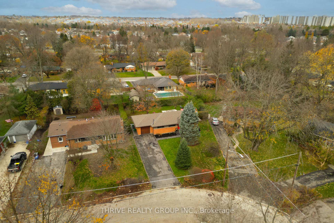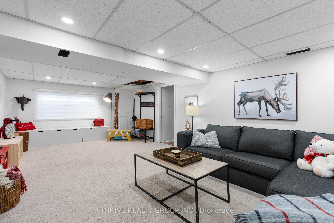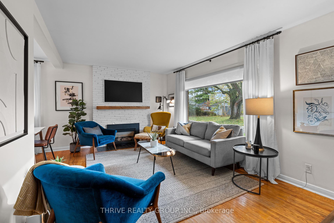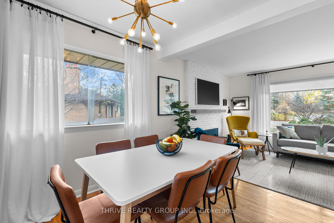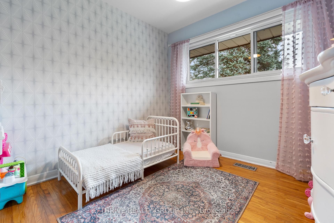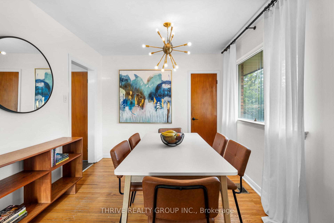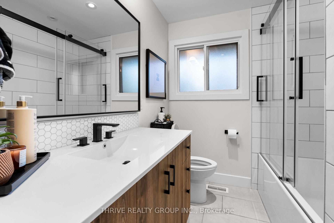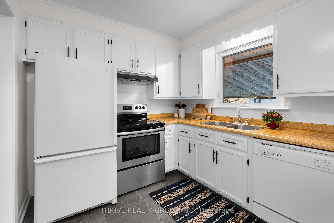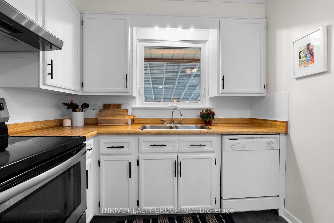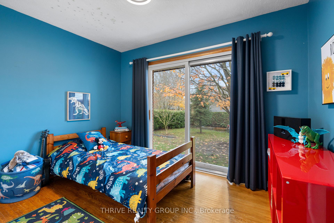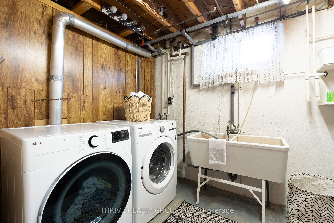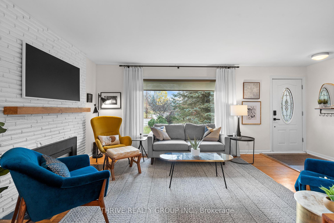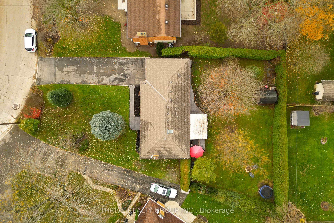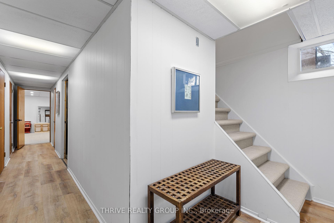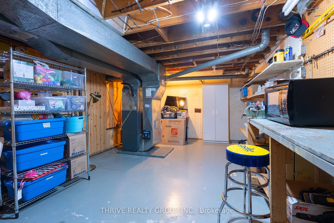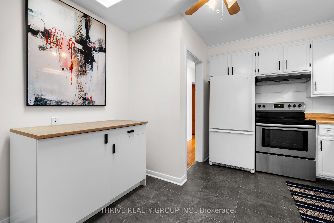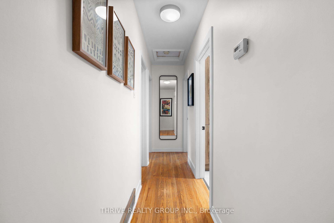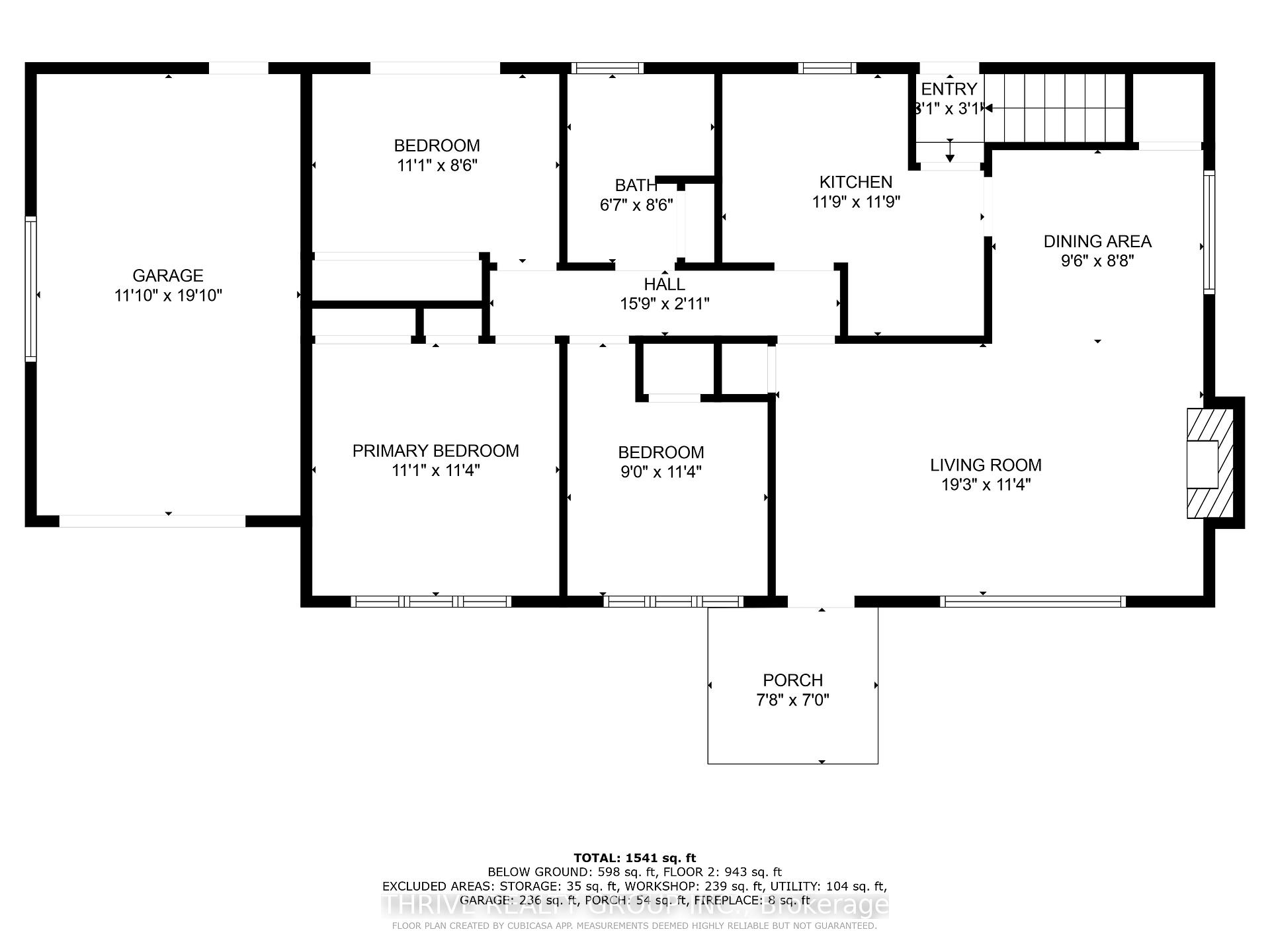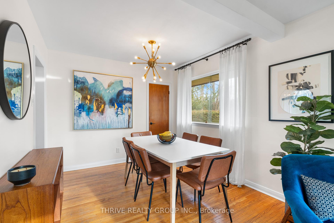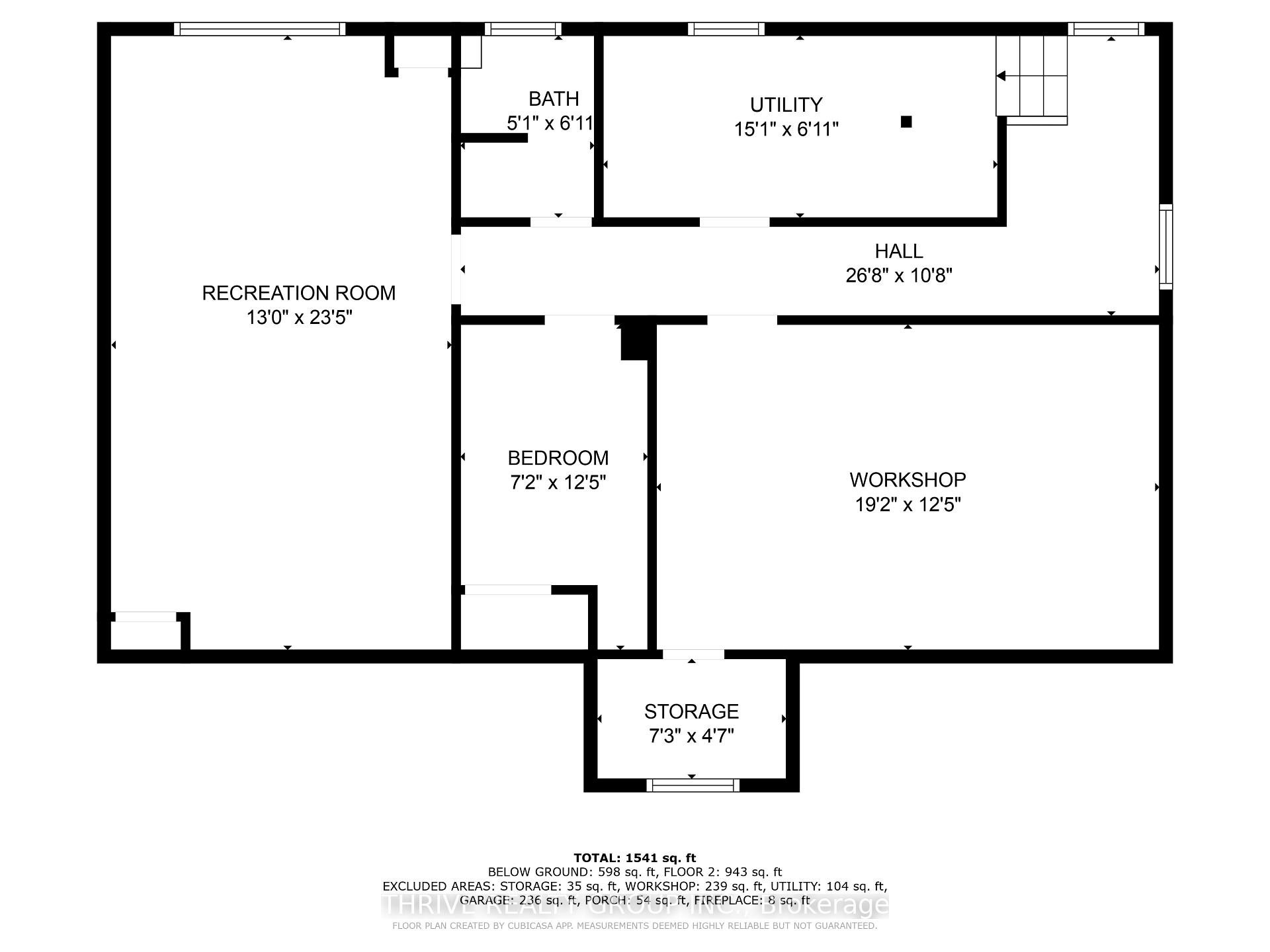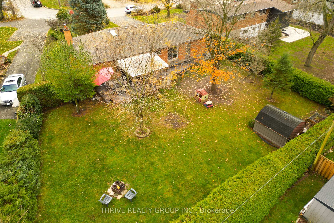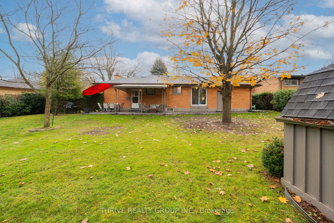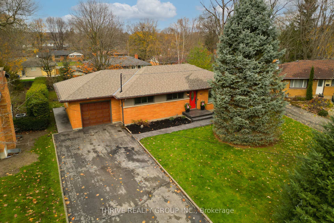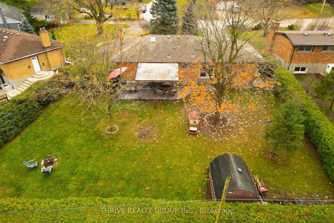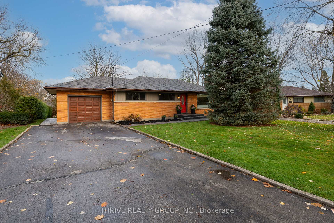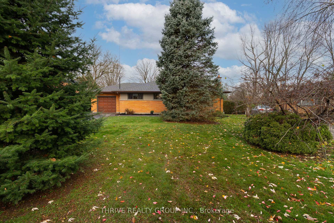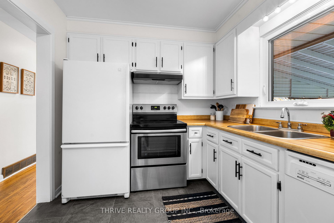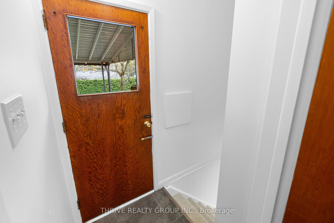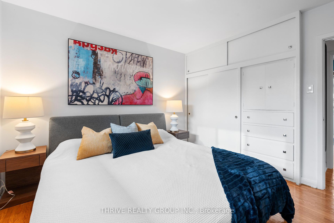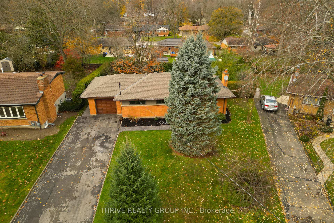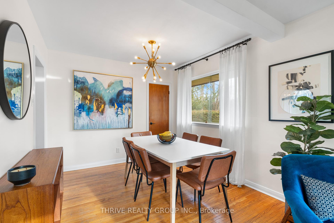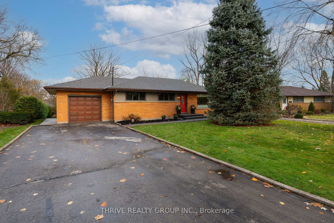$629,900
Available - For Sale
Listing ID: X10874804
103 Biscay Rd , London, N6H 3K8, Ontario
| PUBLIC OPEN HOUSES November 30 and December 1 from 2-4pm!! - Introducing a rare opportunity to own a home in the sought-after Oakridge Acres, a community renowned for its top-tier schools and tight knit community. This meticulously maintained 3-bedroom, 2-full-bathroom all-brick bungalow is tucked away on a tranquil street, offering the perfect balance of privacy and convenience. Recent upgrades include a gorgeous stamped concrete walkway that wraps around the front, side, and extensively into the backyard (2024), a professionally renovated 4-piece bathroom with sleek modern finishes and optimized storage (2023), nearly all new windows throughout (2022), and a brand-new roof (2021). Inside, you're welcomed by a spacious living room featuring a cozy gas fireplace and a large bay window that bathes the room in natural light. The living area flows seamlessly into the dining room, which opens into the kitchen, offering plenty of storage, a beautiful skylight, and an ideal view of the large backyard. The main floor also includes the renovated 4-piece bathroom and three good sized bedrooms. The basement provides additional living space with a 3-piece bathroom, a dedicated home office, a large recreational room, a laundry area, and a workshop. The basement has been updated with new flooring throughout, adding to the homes appeal. Step outside to your oversized, private, hedge-lined backyard featuring a covered patio for year-round enjoyment. Unwinding in this backyard would be an absolute treat and serves as a major asset to this home. |
| Price | $629,900 |
| Taxes: | $4106.00 |
| Assessment: | $261000 |
| Assessment Year: | 2024 |
| Address: | 103 Biscay Rd , London, N6H 3K8, Ontario |
| Lot Size: | 71.12 x 135.11 (Feet) |
| Acreage: | < .50 |
| Directions/Cross Streets: | South on Juniper St. from Oxford St. W, then left onto Biscay Rd. |
| Rooms: | 7 |
| Rooms +: | 2 |
| Bedrooms: | 3 |
| Bedrooms +: | |
| Kitchens: | 1 |
| Family Room: | Y |
| Basement: | Part Fin |
| Approximatly Age: | 51-99 |
| Property Type: | Detached |
| Style: | Bungalow |
| Exterior: | Brick |
| Garage Type: | Attached |
| (Parking/)Drive: | Pvt Double |
| Drive Parking Spaces: | 6 |
| Pool: | None |
| Other Structures: | Garden Shed |
| Approximatly Age: | 51-99 |
| Property Features: | Fenced Yard, Hospital, Park, Place Of Worship, Public Transit, School |
| Fireplace/Stove: | Y |
| Heat Source: | Gas |
| Heat Type: | Forced Air |
| Central Air Conditioning: | Central Air |
| Laundry Level: | Lower |
| Sewers: | Sewers |
| Water: | Municipal |
| Utilities-Cable: | A |
| Utilities-Hydro: | Y |
| Utilities-Gas: | Y |
| Utilities-Telephone: | A |
$
%
Years
This calculator is for demonstration purposes only. Always consult a professional
financial advisor before making personal financial decisions.
| Although the information displayed is believed to be accurate, no warranties or representations are made of any kind. |
| THRIVE REALTY GROUP INC. |
|
|

Marjan Heidarizadeh
Sales Representative
Dir:
416-400-5987
Bus:
905-456-1000
| Book Showing | Email a Friend |
Jump To:
At a Glance:
| Type: | Freehold - Detached |
| Area: | Middlesex |
| Municipality: | London |
| Neighbourhood: | North P |
| Style: | Bungalow |
| Lot Size: | 71.12 x 135.11(Feet) |
| Approximate Age: | 51-99 |
| Tax: | $4,106 |
| Beds: | 3 |
| Baths: | 2 |
| Fireplace: | Y |
| Pool: | None |
Locatin Map:
Payment Calculator:

