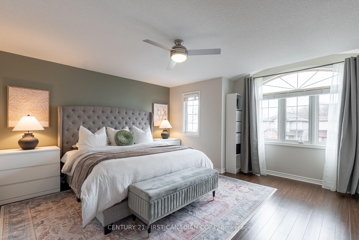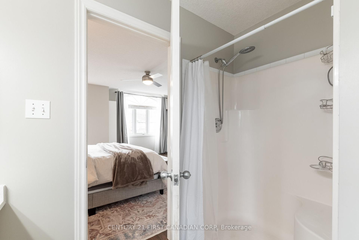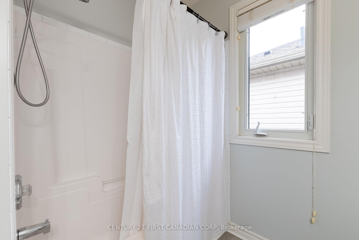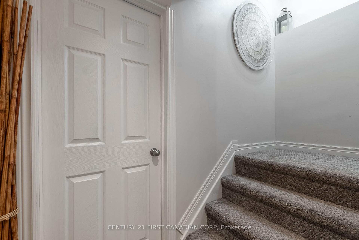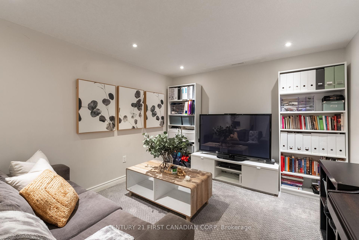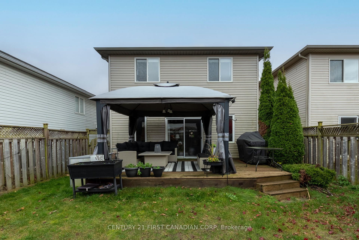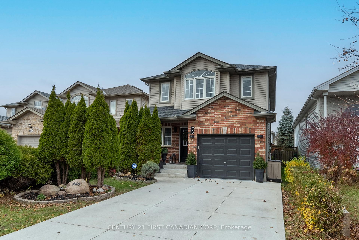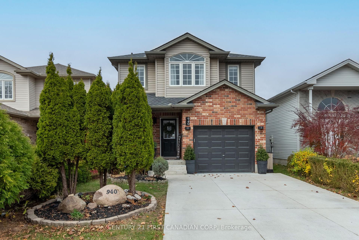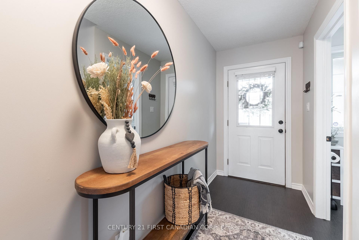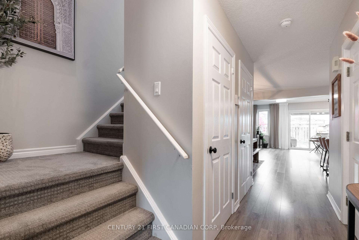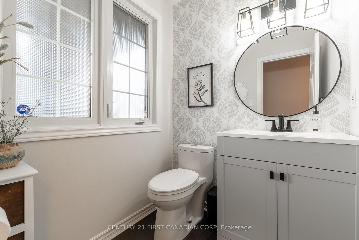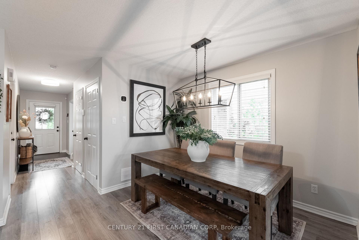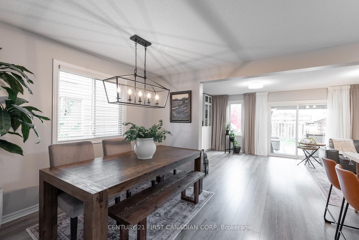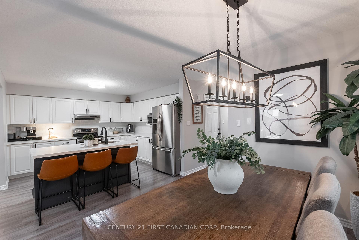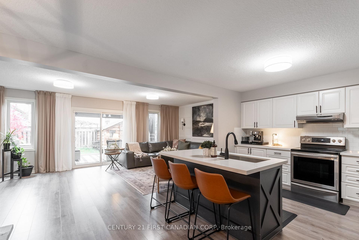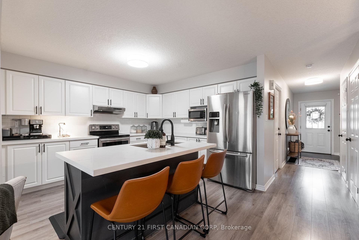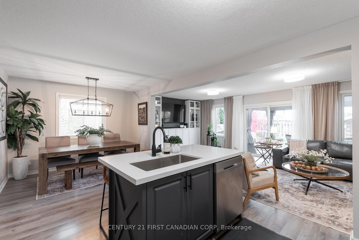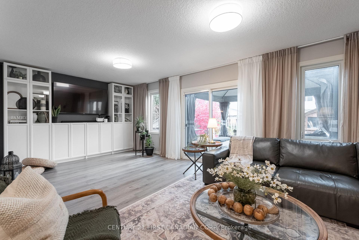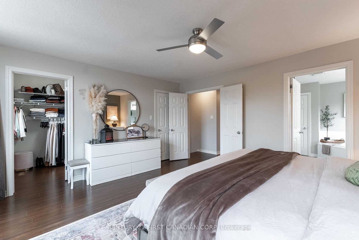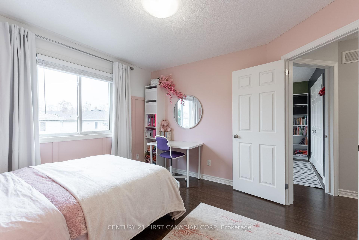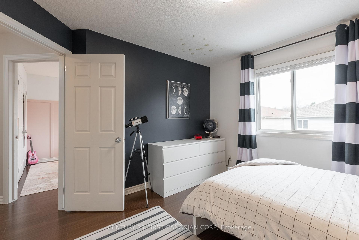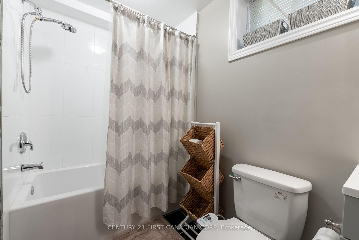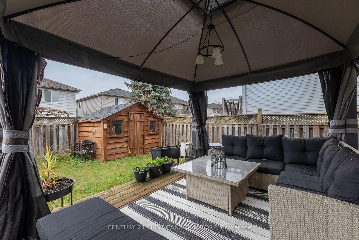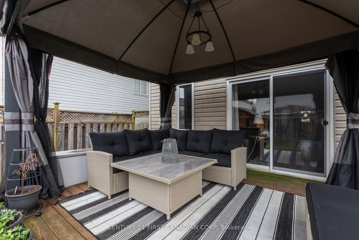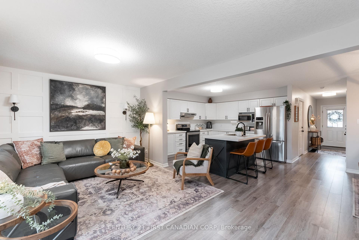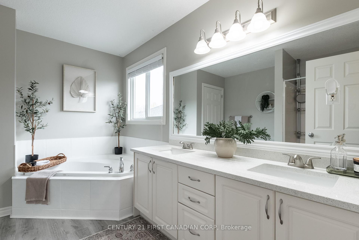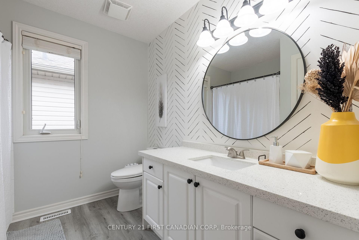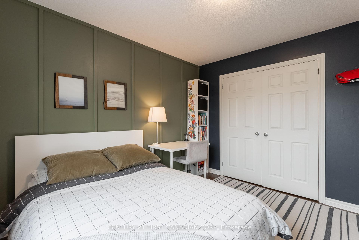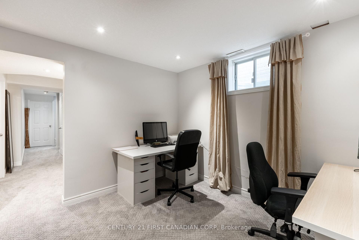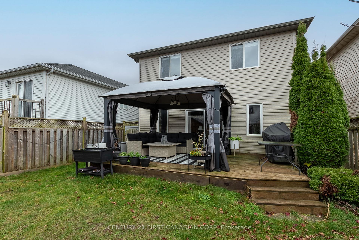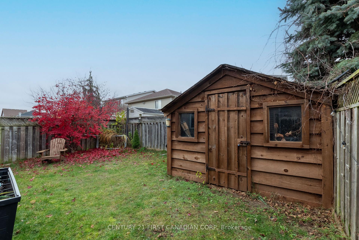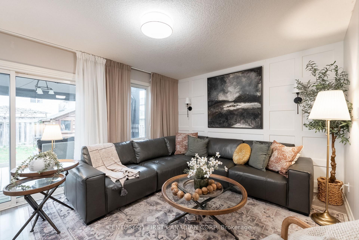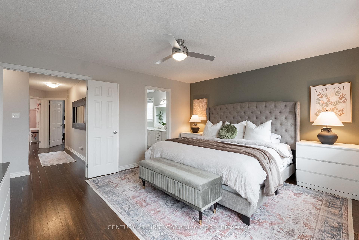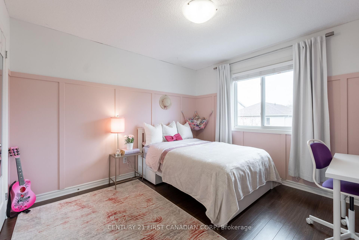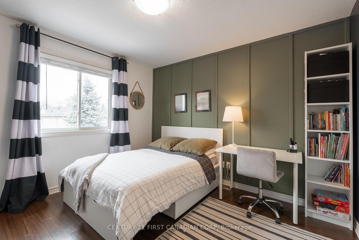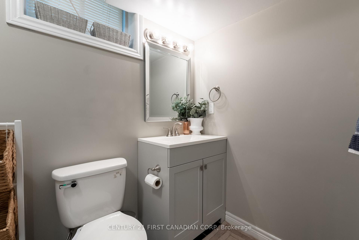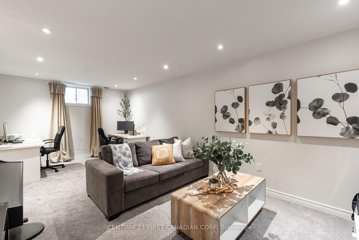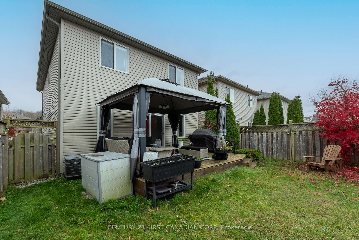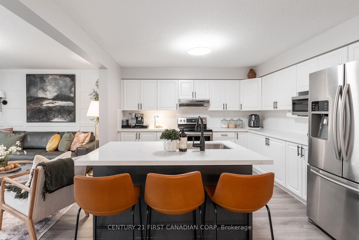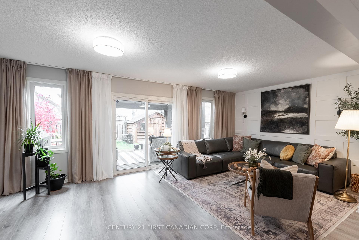$699,900
Available - For Sale
Listing ID: X10875000
940 Blythwood Rd , London, N6H 5W1, Ontario
| This stunning 2-storey Northwest London home offers the perfect blend of modern upgrades, spacious living, and a prime location. Boasting 3 large bedrooms, 4 bathrooms, and a finished basement, this turnkey property is ready to impress. Step inside to discover and open-concept main living area that flows seamlessly into a spacious kitchen with quartz countertops (2021) and dining area making it perfect for entertaining. Updated bathrooms and ample storage enhance the functionality of this home, while the finished basement provides extra living space for your needs. The landscaped backyard is truly stunning throughout the seasons with ample space for outdoor gatherings on the large deck and gas BBQ hookup. As you pull up, you'll notice the 4 car double-wide private concrete driveway (2022) and chic roof (2018). With close proximity to Western University, amazing school districts and literally steps away from all amenities, why look elsewhere? This home gives you everything and more. |
| Price | $699,900 |
| Taxes: | $4766.00 |
| Address: | 940 Blythwood Rd , London, N6H 5W1, Ontario |
| Lot Size: | 31.46 x 98.43 (Feet) |
| Directions/Cross Streets: | Blythwood and Capulet |
| Rooms: | 13 |
| Bedrooms: | 3 |
| Bedrooms +: | |
| Kitchens: | 1 |
| Family Room: | Y |
| Basement: | Finished |
| Property Type: | Detached |
| Style: | 2-Storey |
| Exterior: | Brick, Vinyl Siding |
| Garage Type: | Attached |
| (Parking/)Drive: | Pvt Double |
| Drive Parking Spaces: | 4 |
| Pool: | None |
| Fireplace/Stove: | N |
| Heat Source: | Gas |
| Heat Type: | Forced Air |
| Central Air Conditioning: | Central Air |
| Sewers: | Sewers |
| Water: | Municipal |
| Utilities-Cable: | Y |
| Utilities-Hydro: | Y |
| Utilities-Gas: | Y |
| Utilities-Telephone: | Y |
$
%
Years
This calculator is for demonstration purposes only. Always consult a professional
financial advisor before making personal financial decisions.
| Although the information displayed is believed to be accurate, no warranties or representations are made of any kind. |
| CENTURY 21 FIRST CANADIAN CORP |
|
|

Marjan Heidarizadeh
Sales Representative
Dir:
416-400-5987
Bus:
905-456-1000
| Virtual Tour | Book Showing | Email a Friend |
Jump To:
At a Glance:
| Type: | Freehold - Detached |
| Area: | Middlesex |
| Municipality: | London |
| Neighbourhood: | North M |
| Style: | 2-Storey |
| Lot Size: | 31.46 x 98.43(Feet) |
| Tax: | $4,766 |
| Beds: | 3 |
| Baths: | 4 |
| Fireplace: | N |
| Pool: | None |
Locatin Map:
Payment Calculator:

