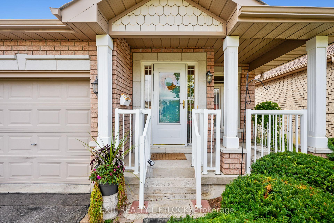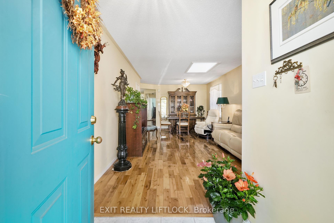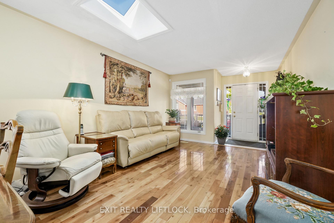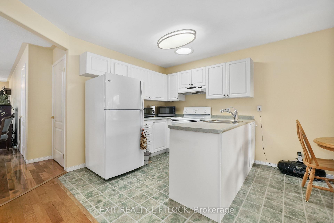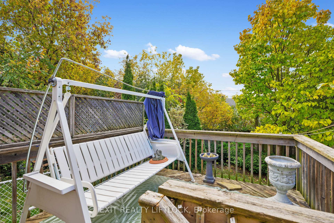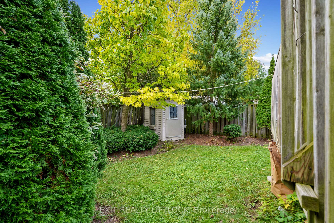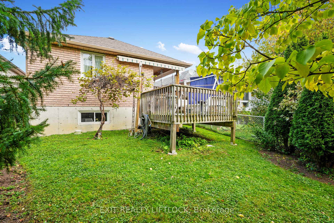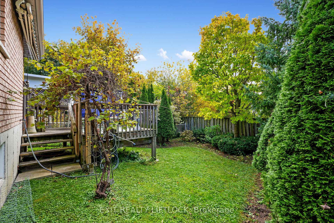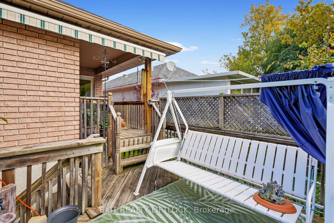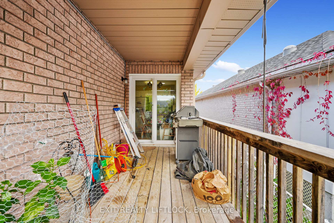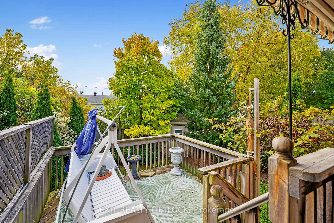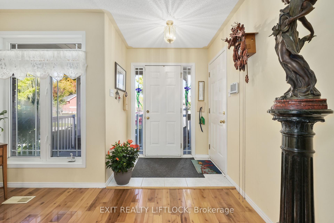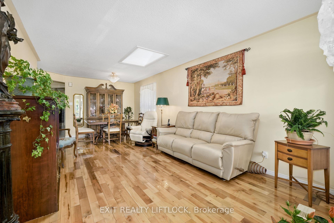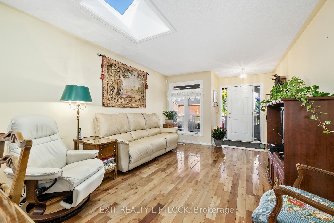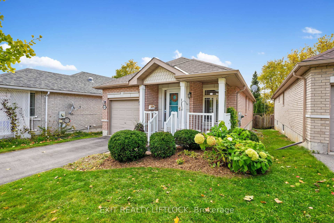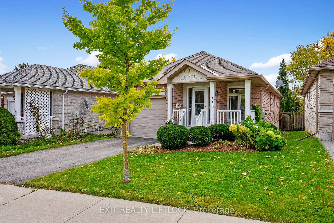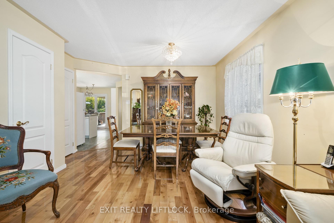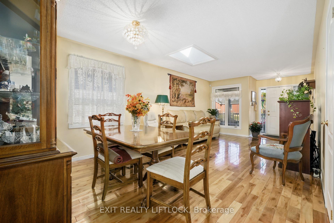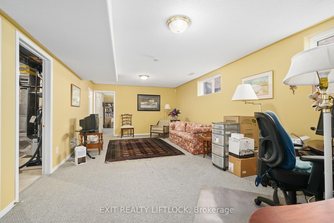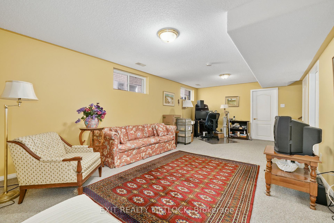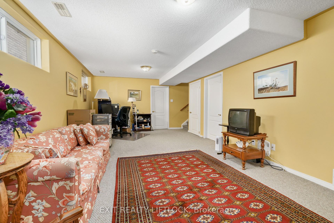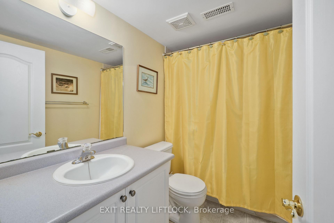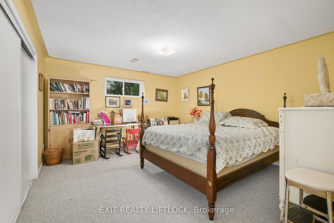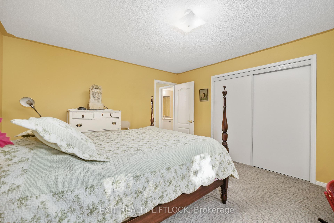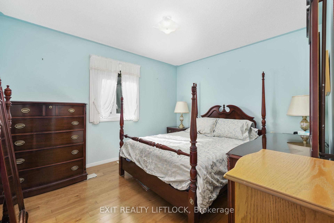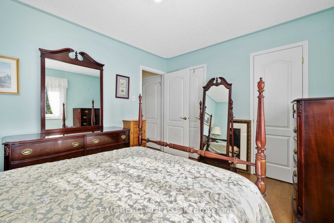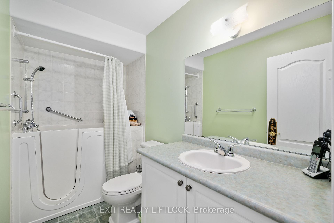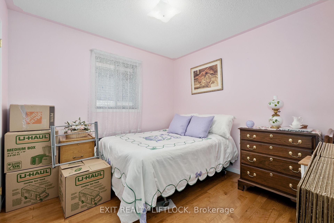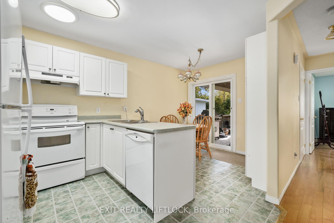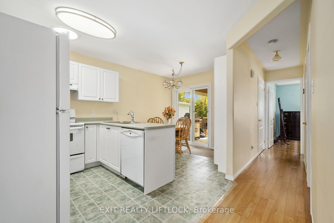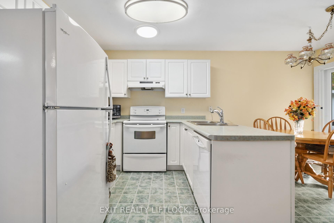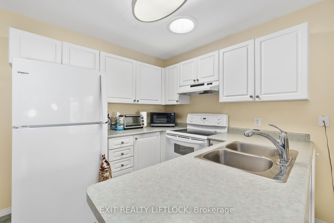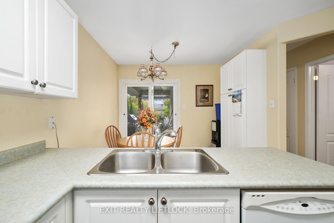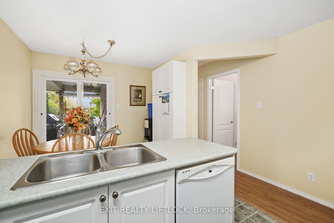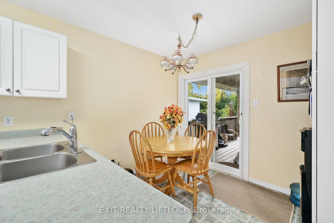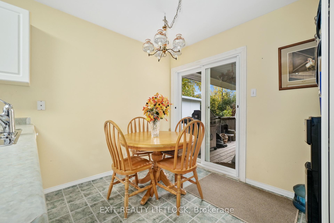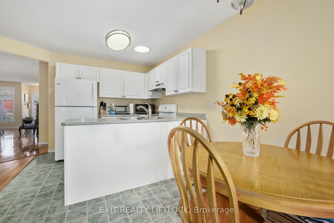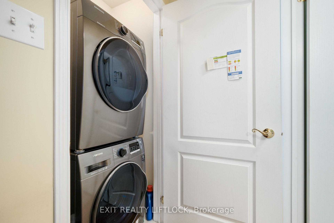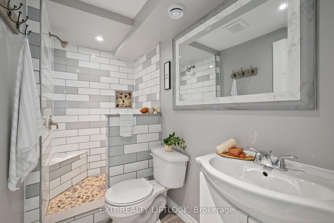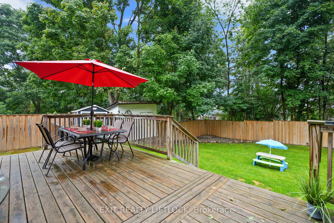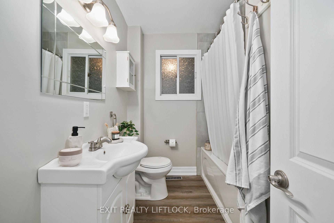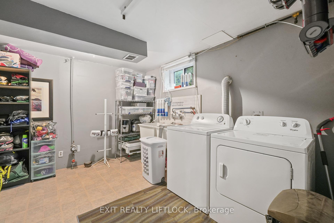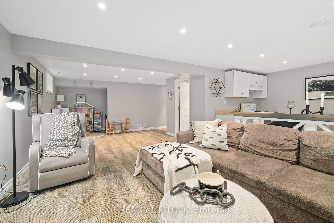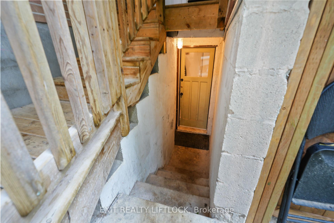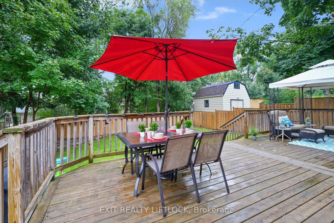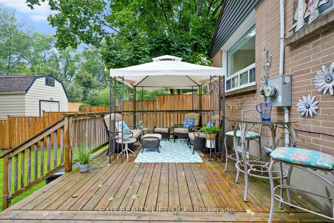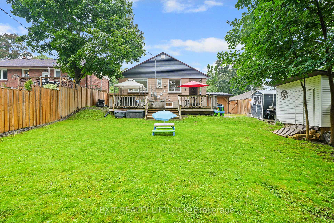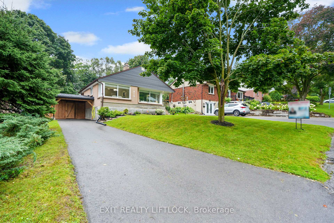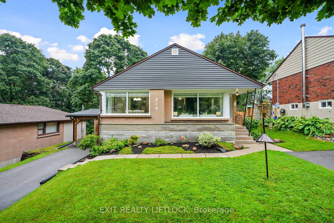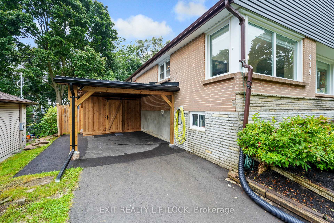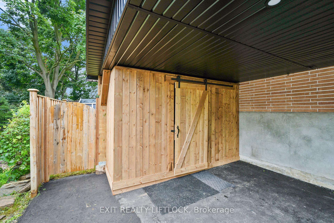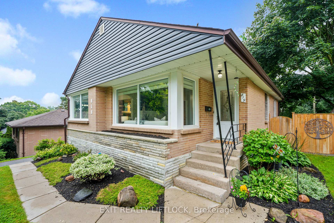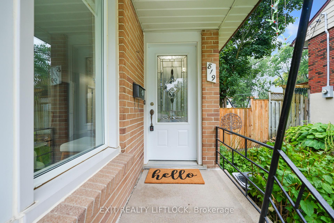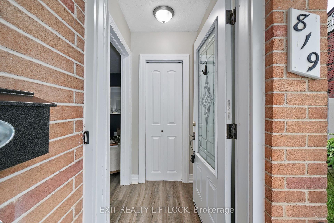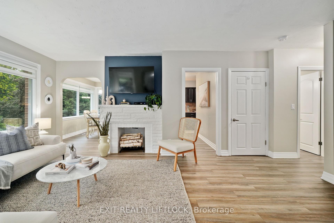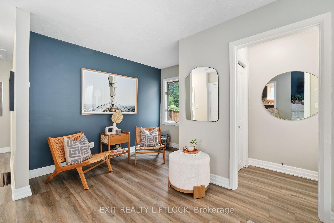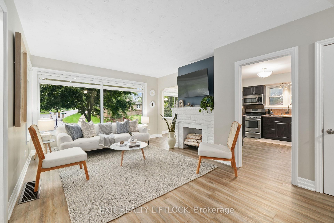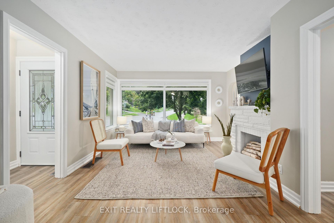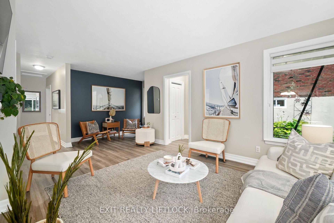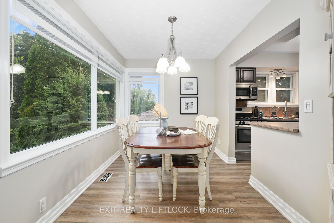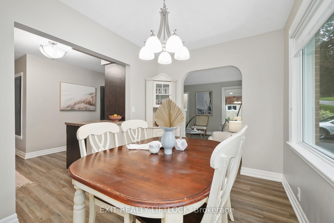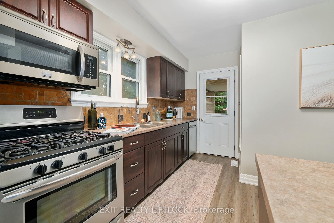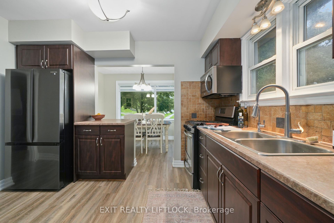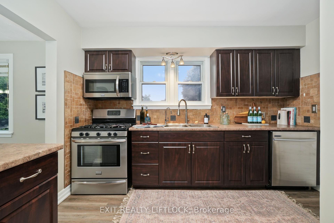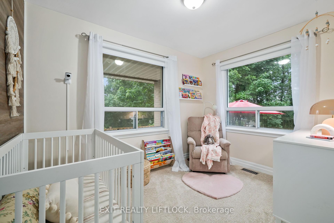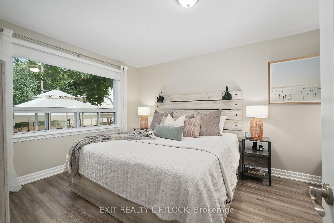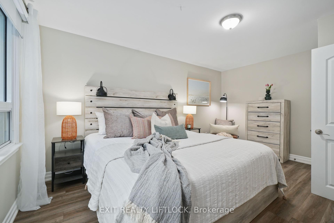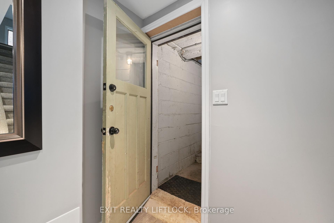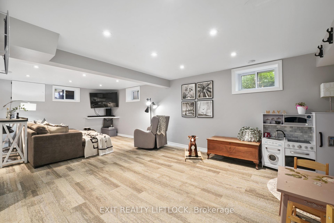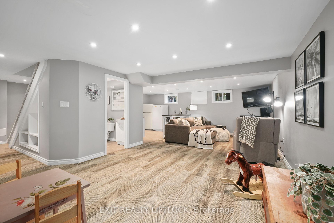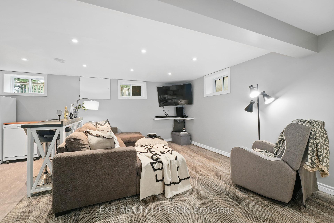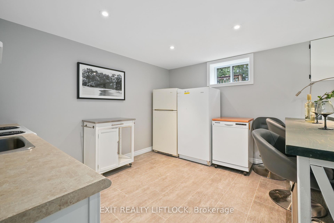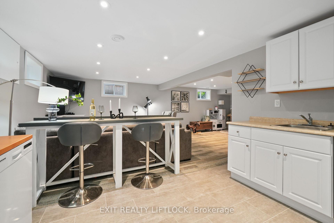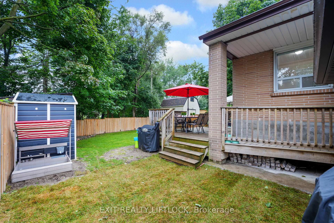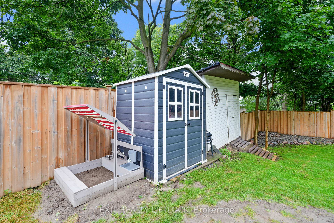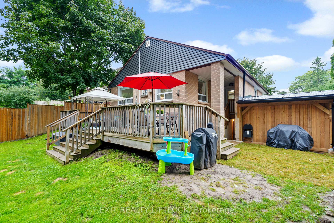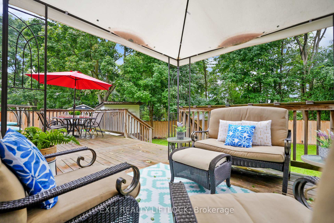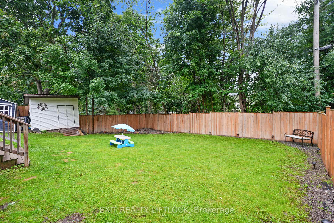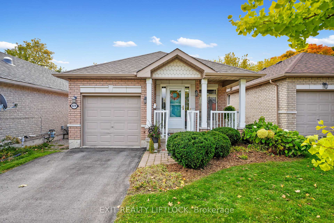$599,900
Available - For Sale
Listing ID: X9398503
819 Wentworth St , Peterborough, K9J 8R7, Ontario
| Welcome to your perfect retreat, ideal for seniors and first-time buyers alike! This charming home exudes pride of ownership and offers a stylish, low-maintenance lifestyle. Enjoy your garden-sized yard, thoughtfully designed for relaxation, complete with an electrically wired shed and a gas line for your barbeque. The inviting large covered porch is your oasis, surrounded by mature gardens and trees, perfect for unwinding. A spacious electric retractable awning over the back deck provides shade for those sunny days. Inside, the finished basement with a offers plenty of room for family and friends. Thanks to solar tubes and a skylight, natural light fills the main floor, creating a warm cheerful atmosphere. The upgraded bathroom features a luxurious Premier Walk-in Whirlpool Spa, ideal for soothing relation. This home is packed with thoughtful upgrades and enhancements. Plus, you're just a short walk from the amenities of Lansdowne Street. |
| Extras: This home has upgraded insulation and 2" x 6" construction. See attachments for a list of recent improvements and upgrades. |
| Price | $599,900 |
| Taxes: | $4246.41 |
| Assessment: | $257000 |
| Assessment Year: | 2024 |
| Address: | 819 Wentworth St , Peterborough, K9J 8R7, Ontario |
| Lot Size: | 31.66 x 117.06 (Feet) |
| Acreage: | < .50 |
| Directions/Cross Streets: | Wentworth and Webber Ave |
| Rooms: | 12 |
| Bedrooms: | 2 |
| Bedrooms +: | 2 |
| Kitchens: | 1 |
| Family Room: | Y |
| Basement: | Finished, Full |
| Approximatly Age: | 16-30 |
| Property Type: | Detached |
| Style: | Bungalow |
| Exterior: | Brick, Stone |
| Garage Type: | Attached |
| (Parking/)Drive: | Private |
| Drive Parking Spaces: | 1 |
| Pool: | None |
| Other Structures: | Garden Shed |
| Approximatly Age: | 16-30 |
| Approximatly Square Footage: | 700-1100 |
| Property Features: | Fenced Yard, Golf, Hospital, Level, Place Of Worship, Public Transit |
| Fireplace/Stove: | N |
| Heat Source: | Gas |
| Heat Type: | Forced Air |
| Central Air Conditioning: | Central Air |
| Laundry Level: | Main |
| Sewers: | Sewers |
| Water: | Municipal |
| Utilities-Cable: | A |
| Utilities-Hydro: | Y |
| Utilities-Gas: | Y |
| Utilities-Telephone: | Y |
$
%
Years
This calculator is for demonstration purposes only. Always consult a professional
financial advisor before making personal financial decisions.
| Although the information displayed is believed to be accurate, no warranties or representations are made of any kind. |
| EXIT REALTY LIFTLOCK |
|
|

Marjan Heidarizadeh
Sales Representative
Dir:
416-400-5987
Bus:
905-456-1000
| Book Showing | Email a Friend |
Jump To:
At a Glance:
| Type: | Freehold - Detached |
| Area: | Peterborough |
| Municipality: | Peterborough |
| Neighbourhood: | Monaghan |
| Style: | Bungalow |
| Lot Size: | 31.66 x 117.06(Feet) |
| Approximate Age: | 16-30 |
| Tax: | $4,246.41 |
| Beds: | 2+2 |
| Baths: | 2 |
| Fireplace: | N |
| Pool: | None |
Locatin Map:
Payment Calculator:

