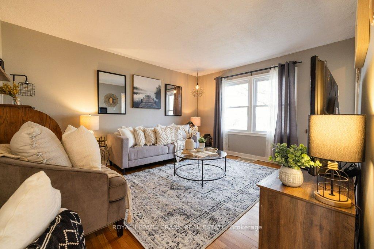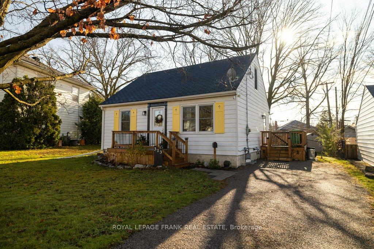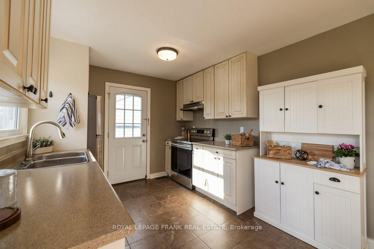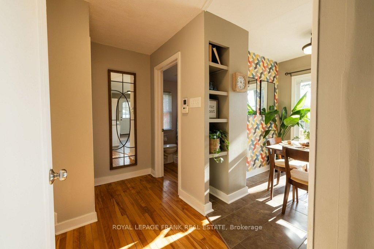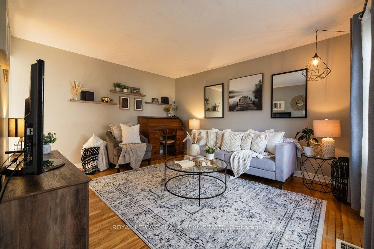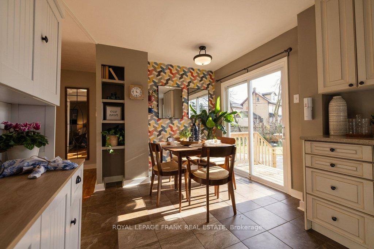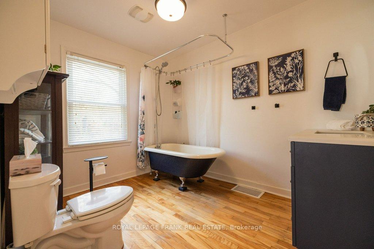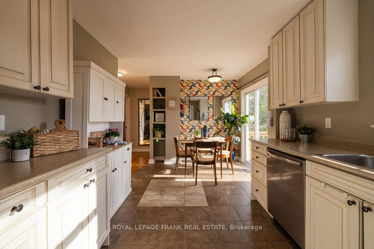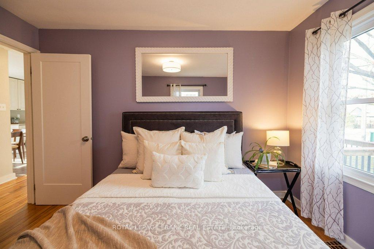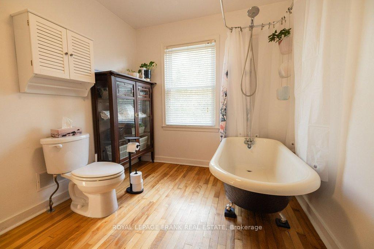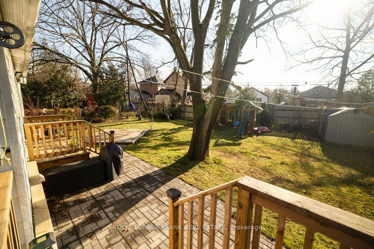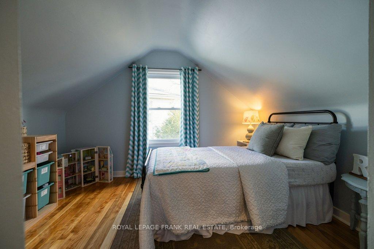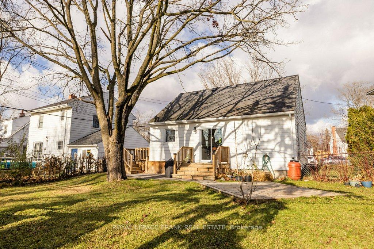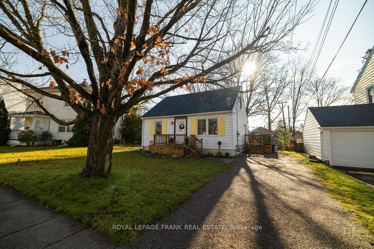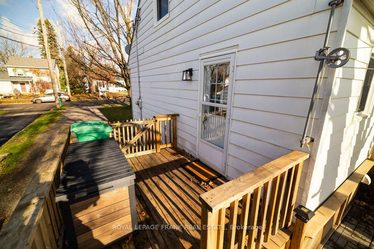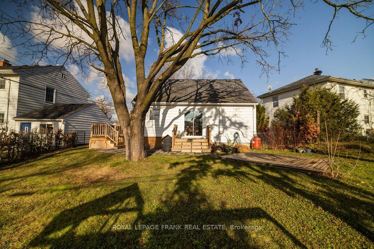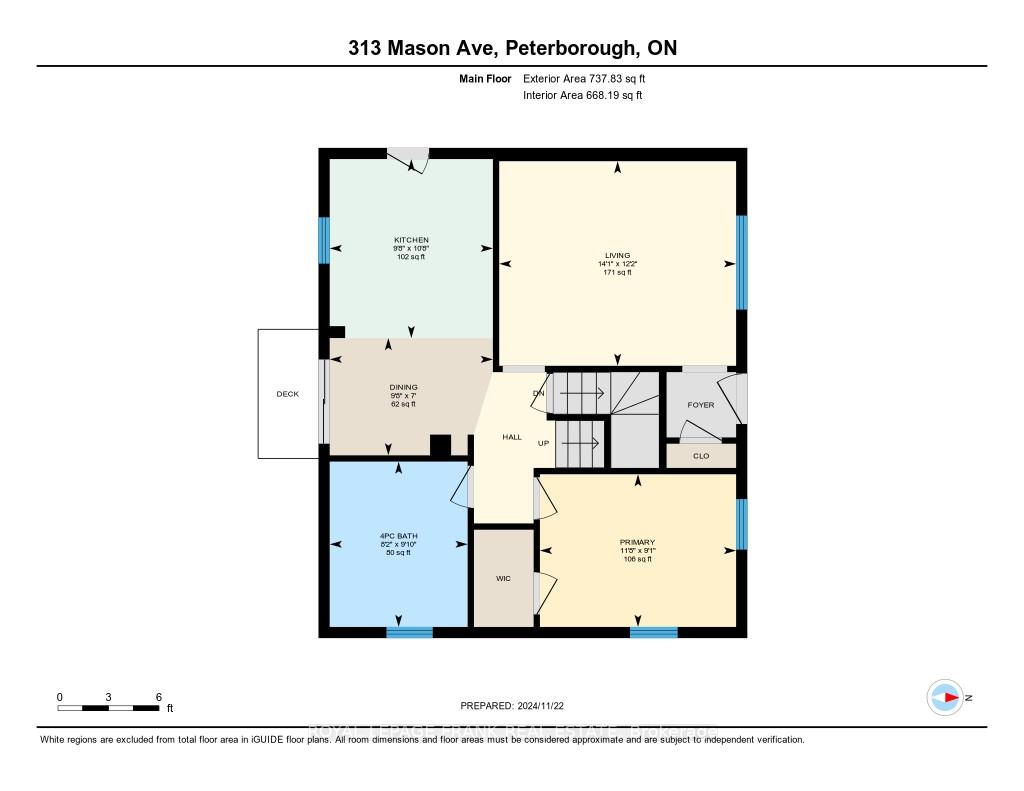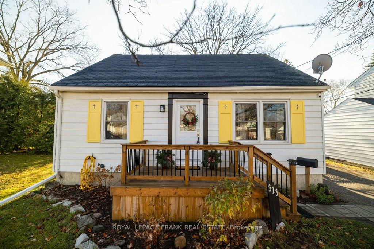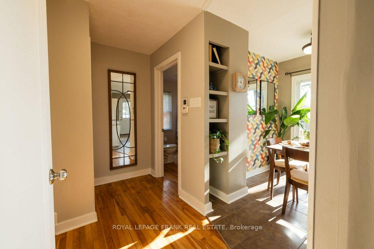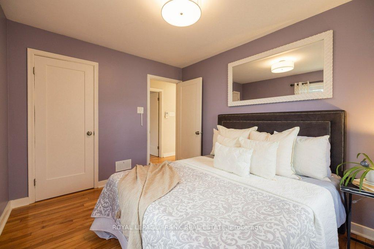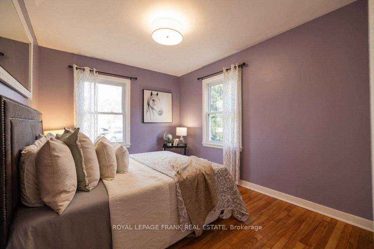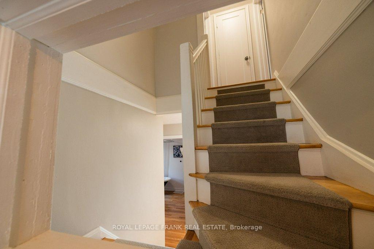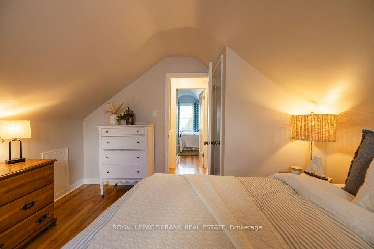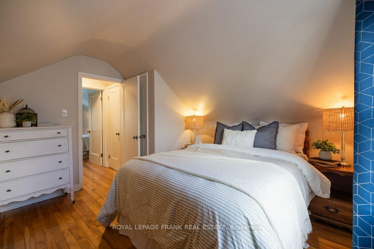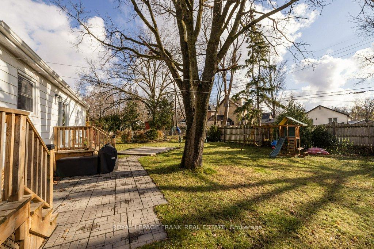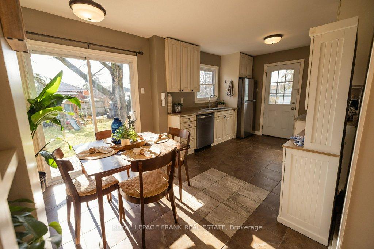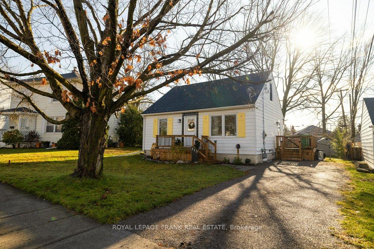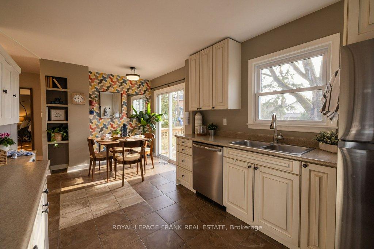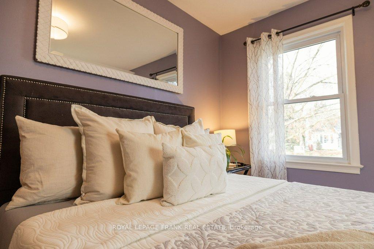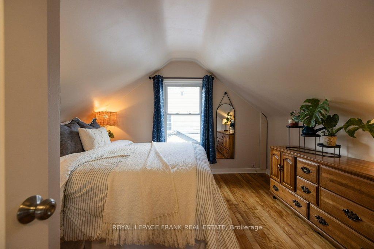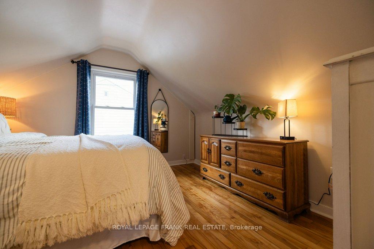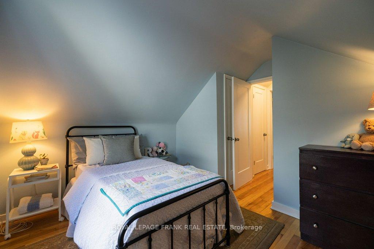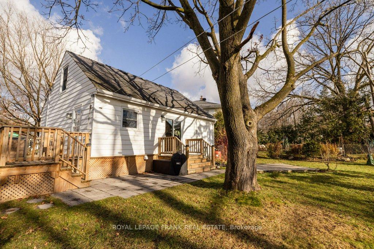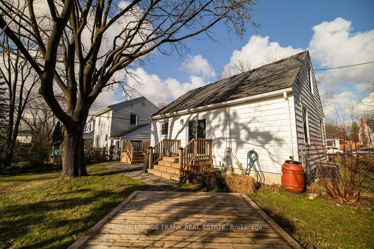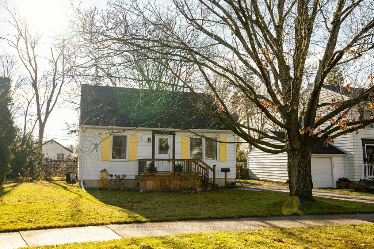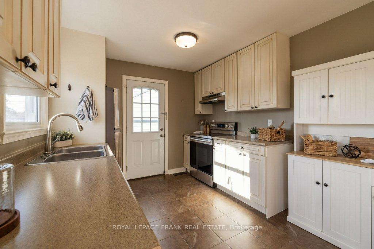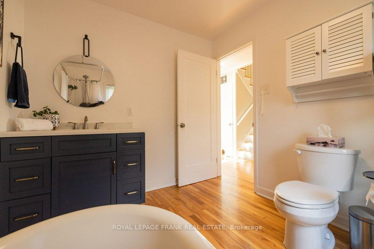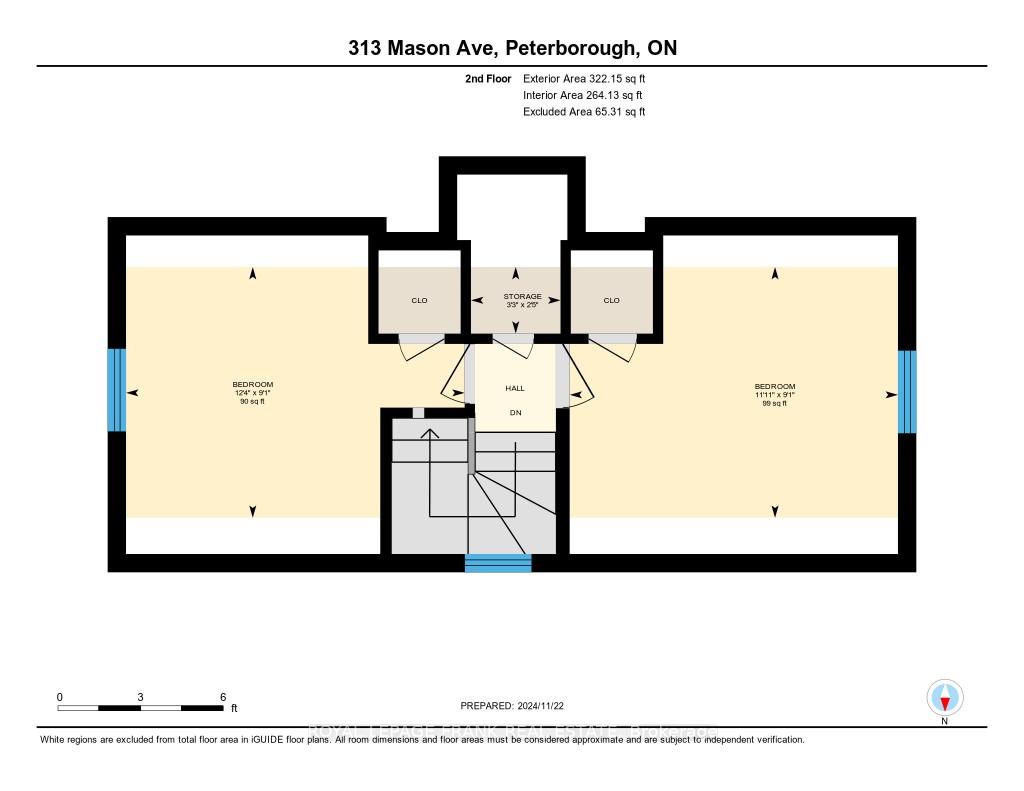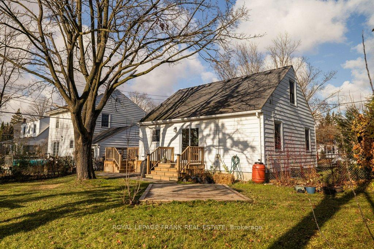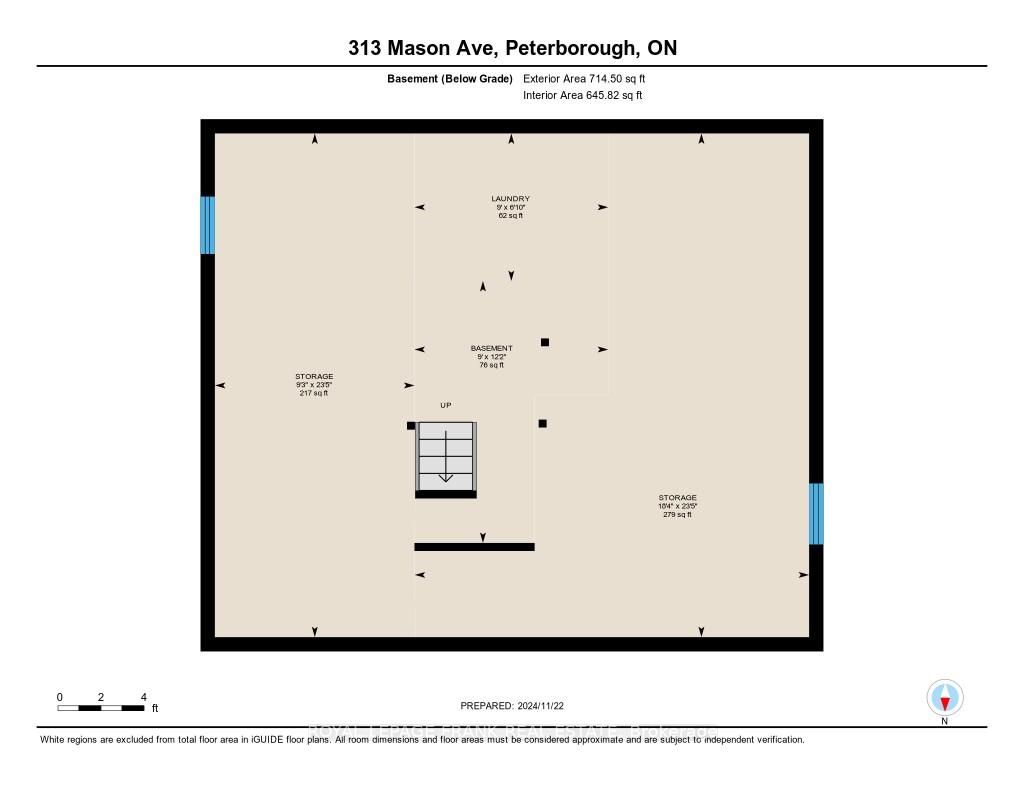$492,500
Available - For Sale
Listing ID: X10874889
313 Mason Ave , Peterborough, K9H 4W4, Ontario
| 313 Mason Avenue - North End Charm with a Dash of Fabulous! Welcome to your new happy place - a delightful 1 1/2-storey home in Peterborough's sought-after North End. This beauty boasts 3 bedrooms, 1 bath, and all the warmth and charm you could want. The well-maintained interior is ready for you to settle in and make it your own. But let's talk about the backyard - it's not just big, it's fabulous! With decks, patios, and plenty of fenced-in space, it's perfect for entertaining, unwinding, or showing off your green thumb. Add in the exceptional curb appeal, and this home knows how to make an entrance! Location? Nailed it. You're just a hop, skip, and a jump from banks, shopping, gas stations, and restaurants. Whether you're a first-time buyer or looking to downsize, this gem has "perfect fit" written all over it. Bonus: A Pre-List Home Inspection has already been completed for your peace of mind. Don't let this one slip through your fingers - schedule your showing today! |
| Price | $492,500 |
| Taxes: | $3535.76 |
| Assessment: | $214000 |
| Assessment Year: | 2024 |
| Address: | 313 Mason Ave , Peterborough, K9H 4W4, Ontario |
| Lot Size: | 49.66 x 94.77 (Feet) |
| Acreage: | < .50 |
| Directions/Cross Streets: | Mason Avenue & Chesterfield Avenue |
| Rooms: | 8 |
| Rooms +: | 4 |
| Bedrooms: | 3 |
| Bedrooms +: | |
| Kitchens: | 1 |
| Family Room: | N |
| Basement: | Unfinished |
| Approximatly Age: | 51-99 |
| Property Type: | Detached |
| Style: | 1 1/2 Storey |
| Exterior: | Alum Siding |
| Garage Type: | None |
| (Parking/)Drive: | Private |
| Drive Parking Spaces: | 2 |
| Pool: | None |
| Other Structures: | Garden Shed |
| Approximatly Age: | 51-99 |
| Approximatly Square Footage: | 700-1100 |
| Property Features: | Fenced Yard, Public Transit, School |
| Fireplace/Stove: | N |
| Heat Source: | Gas |
| Heat Type: | Forced Air |
| Central Air Conditioning: | Central Air |
| Sewers: | Sewers |
| Water: | Municipal |
| Utilities-Cable: | A |
| Utilities-Hydro: | Y |
| Utilities-Gas: | Y |
| Utilities-Telephone: | A |
$
%
Years
This calculator is for demonstration purposes only. Always consult a professional
financial advisor before making personal financial decisions.
| Although the information displayed is believed to be accurate, no warranties or representations are made of any kind. |
| ROYAL LEPAGE FRANK REAL ESTATE |
|
|

Marjan Heidarizadeh
Sales Representative
Dir:
416-400-5987
Bus:
905-456-1000
| Virtual Tour | Book Showing | Email a Friend |
Jump To:
At a Glance:
| Type: | Freehold - Detached |
| Area: | Peterborough |
| Municipality: | Peterborough |
| Neighbourhood: | Northcrest |
| Style: | 1 1/2 Storey |
| Lot Size: | 49.66 x 94.77(Feet) |
| Approximate Age: | 51-99 |
| Tax: | $3,535.76 |
| Beds: | 3 |
| Baths: | 1 |
| Fireplace: | N |
| Pool: | None |
Locatin Map:
Payment Calculator:

