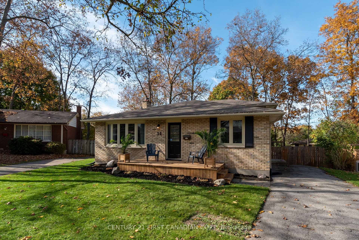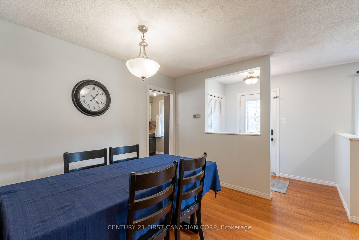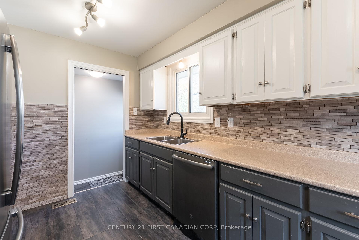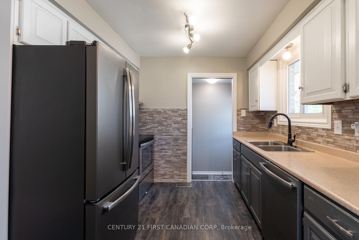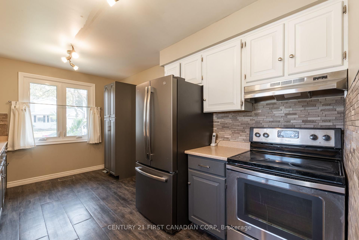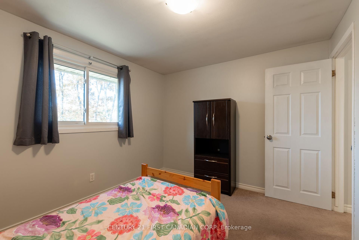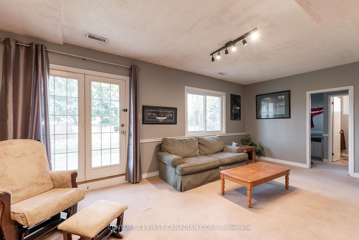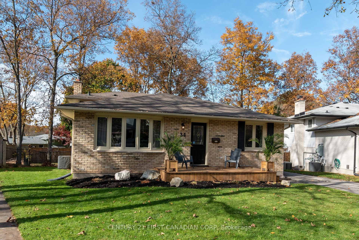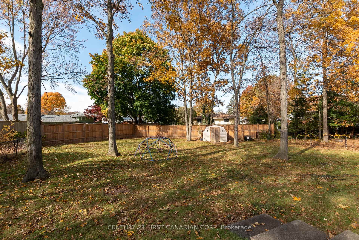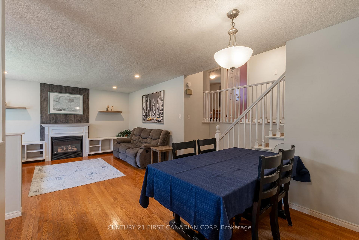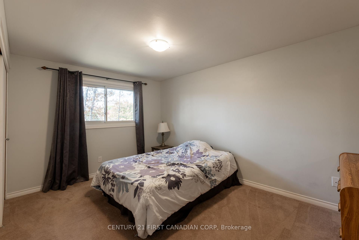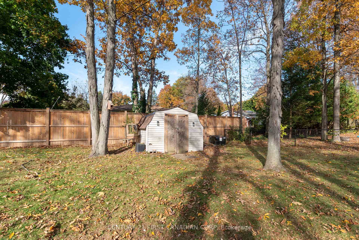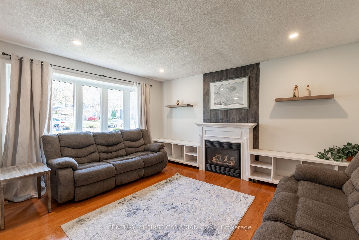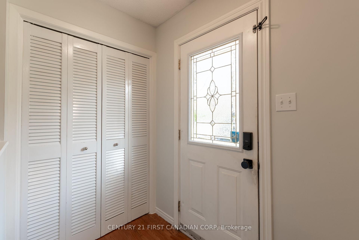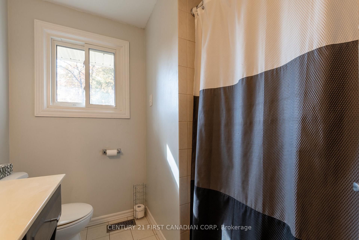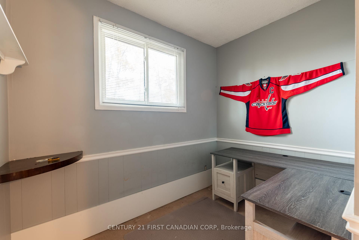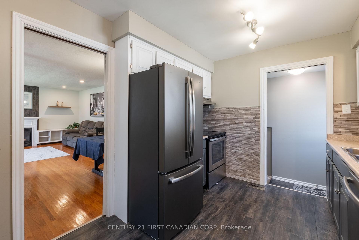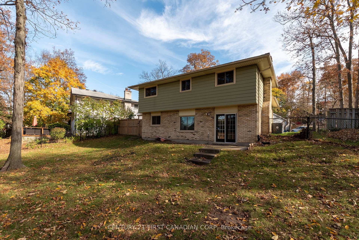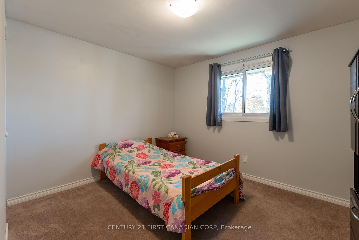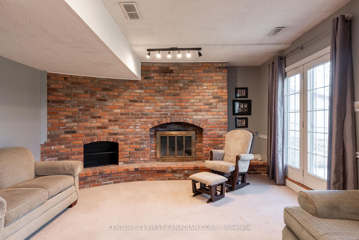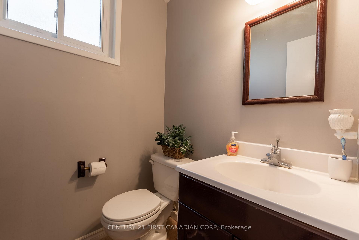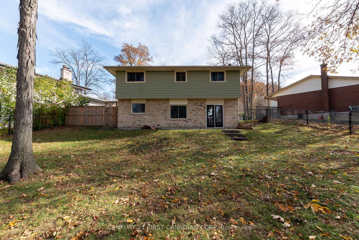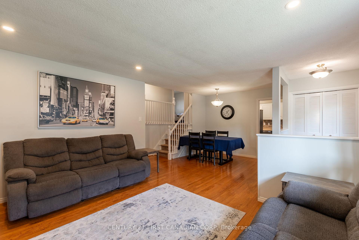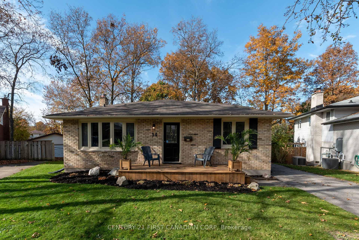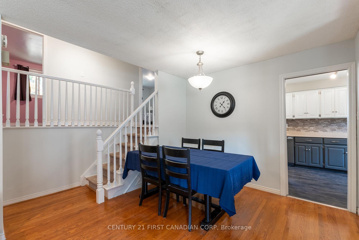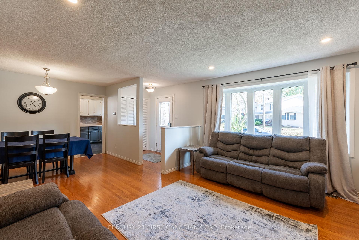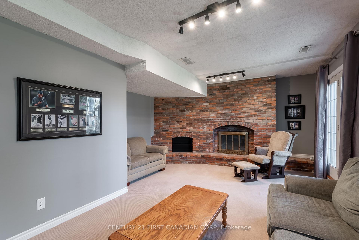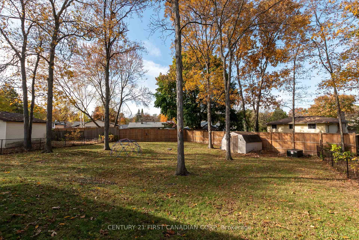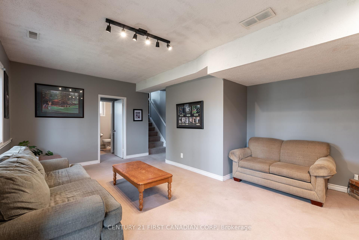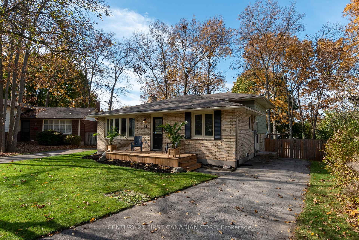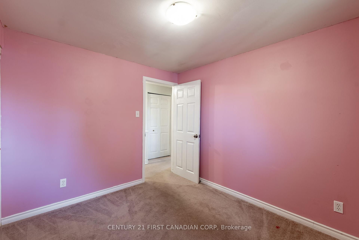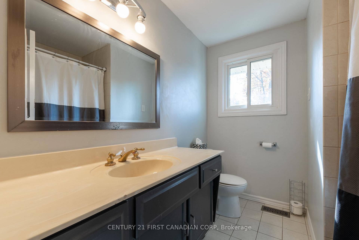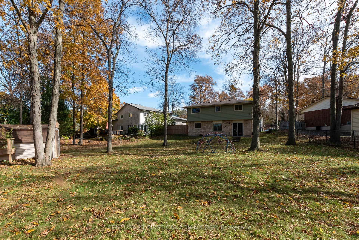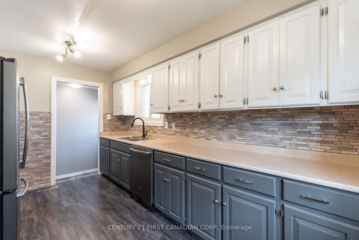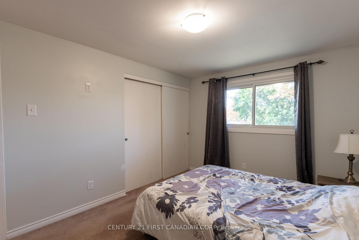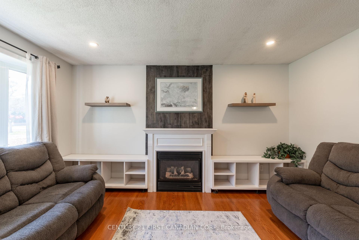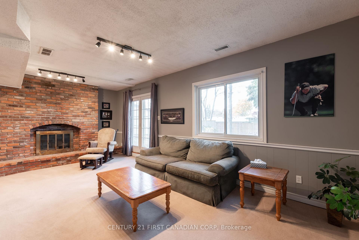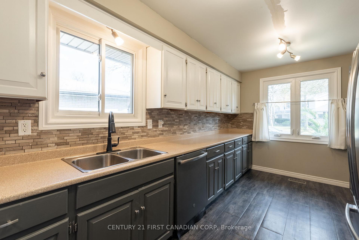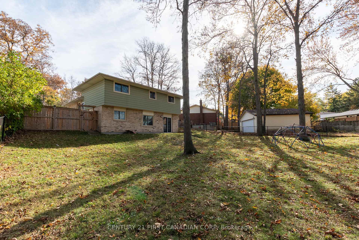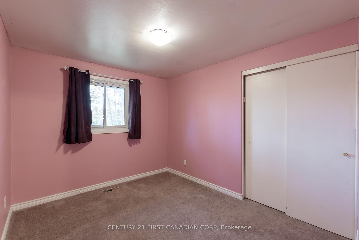$614,900
Available - For Sale
Listing ID: X9770516
34 Blue Ridge Cres , London, N6K 2X1, Ontario
| 3+1 bedroom back-split located in sought after Byron. This beautiful and well kept home features 3 generous-sized bedrooms and a full bath on the 2nd floor. The main floor family room with gas fireplace will set the cozy mood on the cold winter nights. Located in the walkout basement is the 4th bedroom with 1/2 bath ensuite and rec room. Sit out back in your large and private backyard with mature trees. With restaurants, shopping, skiing, mountain biking, and public transit nearby, you wont have to go far for what you need. |
| Price | $614,900 |
| Taxes: | $3964.80 |
| Assessment: | $252000 |
| Assessment Year: | 2024 |
| Address: | 34 Blue Ridge Cres , London, N6K 2X1, Ontario |
| Lot Size: | 43.78 x 115.29 (Feet) |
| Acreage: | < .50 |
| Directions/Cross Streets: | Griffith St and Boler Rd |
| Rooms: | 13 |
| Bedrooms: | 3 |
| Bedrooms +: | 1 |
| Kitchens: | 1 |
| Family Room: | Y |
| Basement: | Fin W/O |
| Approximatly Age: | 31-50 |
| Property Type: | Detached |
| Style: | Backsplit 3 |
| Exterior: | Brick, Vinyl Siding |
| Garage Type: | None |
| (Parking/)Drive: | Private |
| Drive Parking Spaces: | 3 |
| Pool: | None |
| Other Structures: | Garden Shed |
| Approximatly Age: | 31-50 |
| Fireplace/Stove: | Y |
| Heat Source: | Gas |
| Heat Type: | Forced Air |
| Central Air Conditioning: | Central Air |
| Laundry Level: | Lower |
| Elevator Lift: | N |
| Sewers: | Sewers |
| Water: | Municipal |
| Utilities-Cable: | Y |
| Utilities-Hydro: | Y |
| Utilities-Gas: | Y |
| Utilities-Telephone: | Y |
$
%
Years
This calculator is for demonstration purposes only. Always consult a professional
financial advisor before making personal financial decisions.
| Although the information displayed is believed to be accurate, no warranties or representations are made of any kind. |
| CENTURY 21 FIRST CANADIAN CORP |
|
|

Marjan Heidarizadeh
Sales Representative
Dir:
416-400-5987
Bus:
905-456-1000
| Book Showing | Email a Friend |
Jump To:
At a Glance:
| Type: | Freehold - Detached |
| Area: | Middlesex |
| Municipality: | London |
| Neighbourhood: | South K |
| Style: | Backsplit 3 |
| Lot Size: | 43.78 x 115.29(Feet) |
| Approximate Age: | 31-50 |
| Tax: | $3,964.8 |
| Beds: | 3+1 |
| Baths: | 2 |
| Fireplace: | Y |
| Pool: | None |
Locatin Map:
Payment Calculator:

